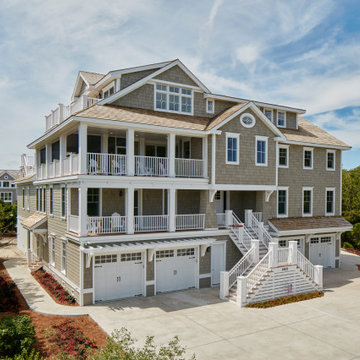7 133 foton på grått hus
Sortera efter:
Budget
Sortera efter:Populärt i dag
161 - 180 av 7 133 foton
Artikel 1 av 3
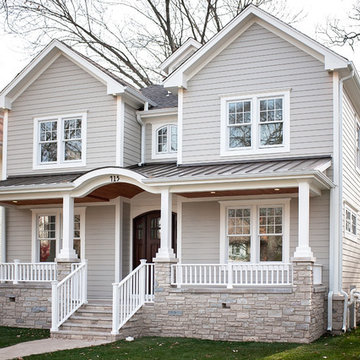
This light neutral comes straight from the softest colors in nature, like sand and seashells. Use it as an understated accent, or for a whole house. Pearl Gray always feels elegant. On this project Smardbuild
install 6'' exposure lap siding with Cedarmill finish. Hardie Arctic White trim with smooth finish install with hidden nails system, window header include Hardie 5.5'' Crown Molding. Project include cedar tong and grove porch ceiling custom stained, new Marvin windows, aluminum gutters system. Soffit and fascia system from James Hardie with Arctic White color smooth finish.

Large transitional black, gray, beige, and wood tone exterior home in Los Altos.
Inspiration för ett mycket stort vintage grått hus, med allt i ett plan, stuckatur och tak i shingel
Inspiration för ett mycket stort vintage grått hus, med allt i ett plan, stuckatur och tak i shingel

Inspiration för ett stort funkis grått hus, med tre eller fler plan, valmat tak och tak i shingel
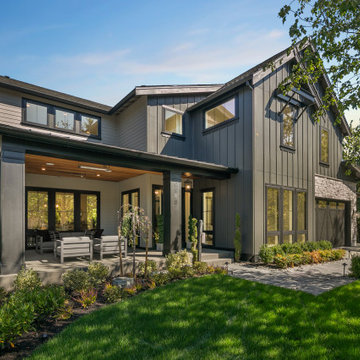
The San Anita Modern Farmhouse with covered front outdoor living.
Exempel på ett stort lantligt grått hus, med två våningar, blandad fasad, sadeltak och tak i shingel
Exempel på ett stort lantligt grått hus, med två våningar, blandad fasad, sadeltak och tak i shingel

The goal for this Point Loma home was to transform it from the adorable beach bungalow it already was by expanding its footprint and giving it distinctive Craftsman characteristics while achieving a comfortable, modern aesthetic inside that perfectly caters to the active young family who lives here. By extending and reconfiguring the front portion of the home, we were able to not only add significant square footage, but create much needed usable space for a home office and comfortable family living room that flows directly into a large, open plan kitchen and dining area. A custom built-in entertainment center accented with shiplap is the focal point for the living room and the light color of the walls are perfect with the natural light that floods the space, courtesy of strategically placed windows and skylights. The kitchen was redone to feel modern and accommodate the homeowners busy lifestyle and love of entertaining. Beautiful white kitchen cabinetry sets the stage for a large island that packs a pop of color in a gorgeous teal hue. A Sub-Zero classic side by side refrigerator and Jenn-Air cooktop, steam oven, and wall oven provide the power in this kitchen while a white subway tile backsplash in a sophisticated herringbone pattern, gold pulls and stunning pendant lighting add the perfect design details. Another great addition to this project is the use of space to create separate wine and coffee bars on either side of the doorway. A large wine refrigerator is offset by beautiful natural wood floating shelves to store wine glasses and house a healthy Bourbon collection. The coffee bar is the perfect first top in the morning with a coffee maker and floating shelves to store coffee and cups. Luxury Vinyl Plank (LVP) flooring was selected for use throughout the home, offering the warm feel of hardwood, with the benefits of being waterproof and nearly indestructible - two key factors with young kids!
For the exterior of the home, it was important to capture classic Craftsman elements including the post and rock detail, wood siding, eves, and trimming around windows and doors. We think the porch is one of the cutest in San Diego and the custom wood door truly ties the look and feel of this beautiful home together.
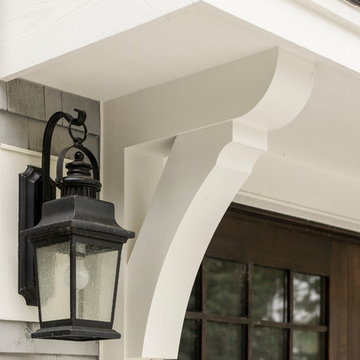
Spacecrafting / Architectural Photography
Foto på ett mellanstort amerikanskt grått hus, med två våningar, sadeltak och tak i metall
Foto på ett mellanstort amerikanskt grått hus, med två våningar, sadeltak och tak i metall

Idéer för mycket stora funkis grå flerfamiljshus, med tre eller fler plan, fiberplattor i betong, platt tak och levande tak
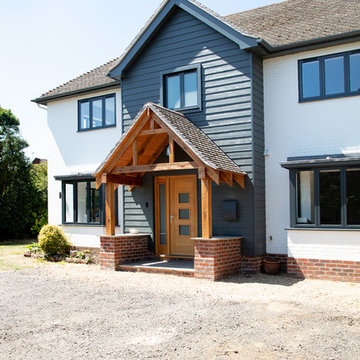
This project was a large scale extension; two storey side and front with a single storey rear. Also a full house refurb throughout including mod cons where possible. The main workings were designed by our clients architect and we then added subtle features to ensure the finish was to our client’s desire to complete the house transformation. Our clients objective was to completely update this property and create an impressive open plan, flowing feel.
During the build we overcame many build obstacles. We installed over 15 steels and carried out adjustments throughout the project. We added an additional bi folding door opening, completely opened up the back section of the house this involved adding further steels mid project. A new water main was required at 100mts in length, the access was narrow which made some tasks challenging at times.
This property now has many special features which include a stylish atrium roof light in the stairwell and a large pyramid roof atrium which is 3mts long in kitchen. Large bi folding door openings were installed accompanied by an almost full open-plan living space on the ground floor. Underfloor heating has been installed in 90% of the ground floor.
This property is now an impressive family home with a modern and fresh feel throughout.
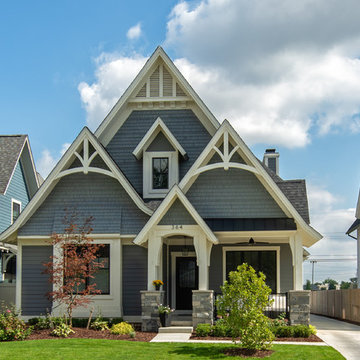
Foto på ett mellanstort amerikanskt grått hus, med sadeltak, tak i shingel och två våningar

Photography by Lucas Henning.
Inspiration för ett litet funkis grått hus, med allt i ett plan, pulpettak och tak i metall
Inspiration för ett litet funkis grått hus, med allt i ett plan, pulpettak och tak i metall
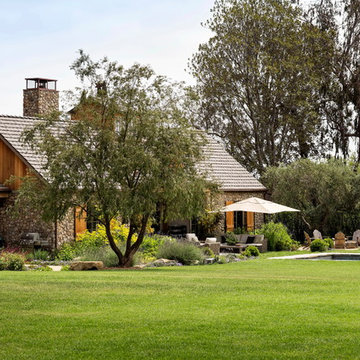
Ward Jewell, AIA was asked to design a comfortable one-story stone and wood pool house that was "barn-like" in keeping with the owner’s gentleman farmer concept. Thus, Mr. Jewell was inspired to create an elegant New England Stone Farm House designed to provide an exceptional environment for them to live, entertain, cook and swim in the large reflection lap pool.
Mr. Jewell envisioned a dramatic vaulted great room with hand selected 200 year old reclaimed wood beams and 10 foot tall pocketing French doors that would connect the house to a pool, deck areas, loggia and lush garden spaces, thus bringing the outdoors in. A large cupola “lantern clerestory” in the main vaulted ceiling casts a natural warm light over the graceful room below. The rustic walk-in stone fireplace provides a central focal point for the inviting living room lounge. Important to the functionality of the pool house are a chef’s working farm kitchen with open cabinetry, free-standing stove and a soapstone topped central island with bar height seating. Grey washed barn doors glide open to reveal a vaulted and beamed quilting room with full bath and a vaulted and beamed library/guest room with full bath that bookend the main space.
The private garden expanded and evolved over time. After purchasing two adjacent lots, the owners decided to redesign the garden and unify it by eliminating the tennis court, relocating the pool and building an inspired "barn". The concept behind the garden’s new design came from Thomas Jefferson’s home at Monticello with its wandering paths, orchards, and experimental vegetable garden. As a result this small organic farm, was born. Today the farm produces more than fifty varieties of vegetables, herbs, and edible flowers; many of which are rare and hard to find locally. The farm also grows a wide variety of fruits including plums, pluots, nectarines, apricots, apples, figs, peaches, guavas, avocados (Haas, Fuerte and Reed), olives, pomegranates, persimmons, strawberries, blueberries, blackberries, and ten different types of citrus. The remaining areas consist of drought-tolerant sweeps of rosemary, lavender, rockrose, and sage all of which attract butterflies and dueling hummingbirds.
Photo Credit: Laura Hull Photography. Interior Design: Jeffrey Hitchcock. Landscape Design: Laurie Lewis Design. General Contractor: Martin Perry Premier General Contractors
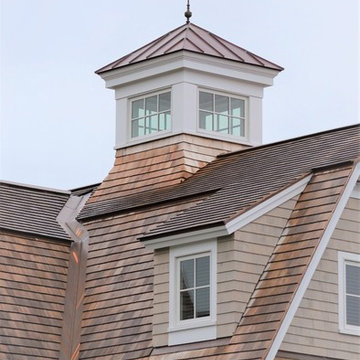
Entertaining, relaxing and enjoying life…this spectacular pool house sits on the water’s edge, built on piers and takes full advantage of Long Island Sound views. An infinity pool with hot tub and trellis with a built in misting system to keep everyone cool and relaxed all summer long!
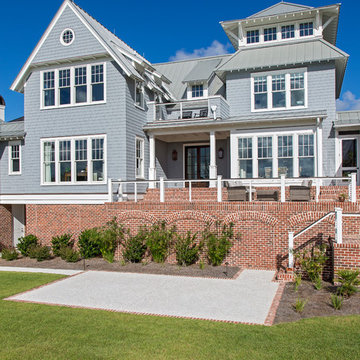
Julia Lynn
Foto på ett stort maritimt grått hus, med tre eller fler plan, sadeltak och tak i metall
Foto på ett stort maritimt grått hus, med tre eller fler plan, sadeltak och tak i metall

A look at the two 20' Off Grid Micro Dwellings we built for New Old Stock Inc here at our Toronto, Canada container modification facility. Included here are two 20' High Cube shipping containers, 12'x20' deck and solar/sun canopy. Notable features include Spanish Ceder throughout, custom mill work, Calcutta tiled shower and toilet area, complete off grid solar power and water for both units.
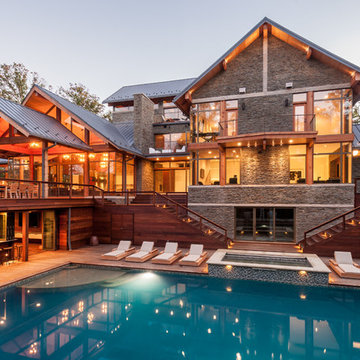
Christian Phillips Photograpghy
Rustik inredning av ett stort grått stenhus, med tre eller fler plan och sadeltak
Rustik inredning av ett stort grått stenhus, med tre eller fler plan och sadeltak
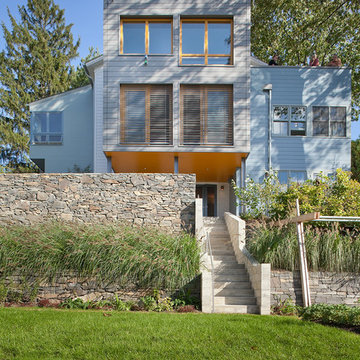
Photograph © Richard Barnes
Foto på ett stort funkis grått hus i flera nivåer, med fiberplattor i betong och platt tak
Foto på ett stort funkis grått hus i flera nivåer, med fiberplattor i betong och platt tak
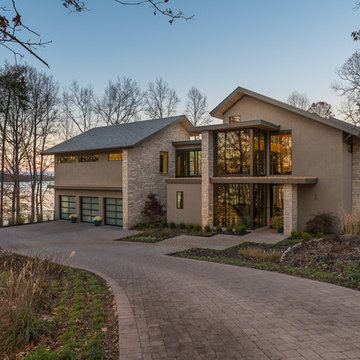
Kevin Meechan - Meechan Photography
Foto på ett mycket stort funkis grått hus, med två våningar, pulpettak och tak i shingel
Foto på ett mycket stort funkis grått hus, med två våningar, pulpettak och tak i shingel
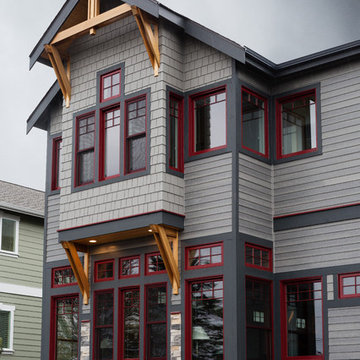
Inredning av ett amerikanskt mycket stort grått hus, med två våningar, sadeltak och tak i shingel
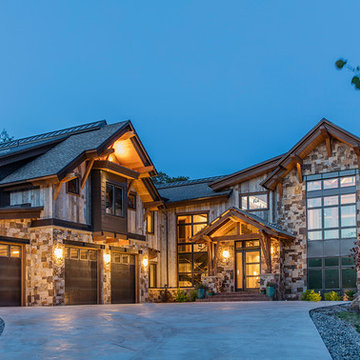
Tim Stone
Foto på ett stort funkis grått hus, med två våningar och blandad fasad
Foto på ett stort funkis grått hus, med två våningar och blandad fasad
7 133 foton på grått hus
9
