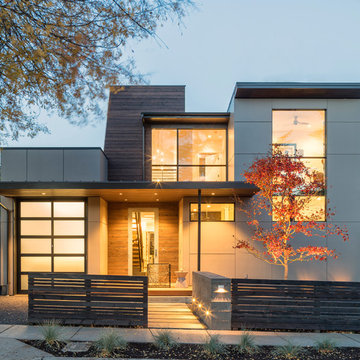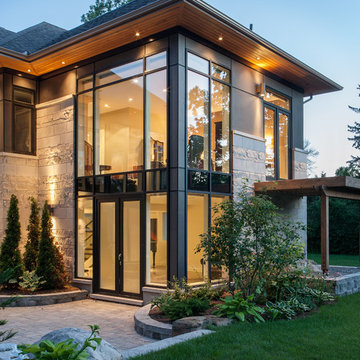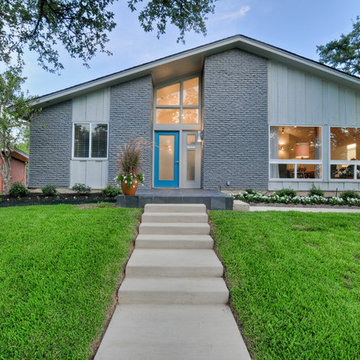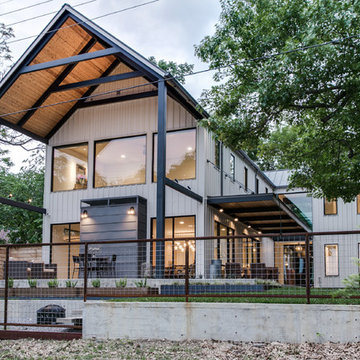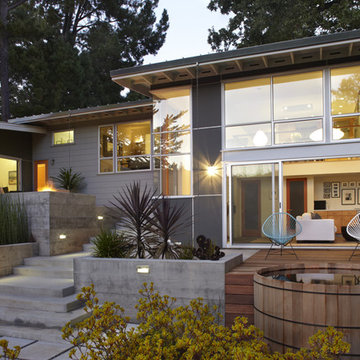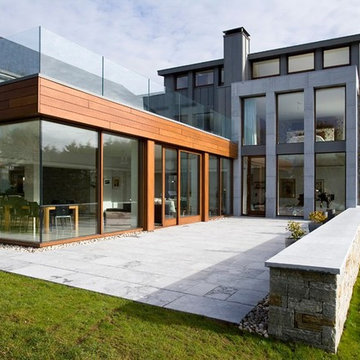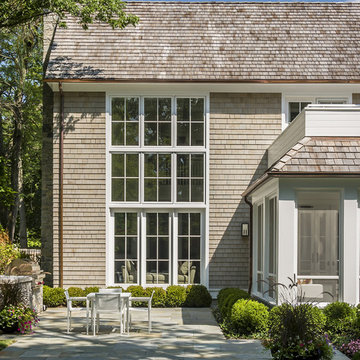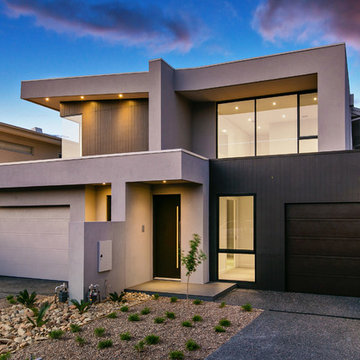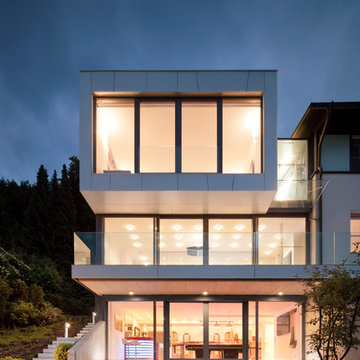82 foton på grått hus
Sortera efter:
Budget
Sortera efter:Populärt i dag
1 - 20 av 82 foton
Artikel 1 av 3
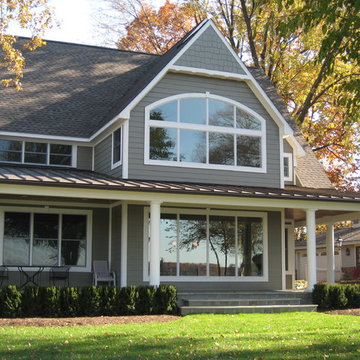
Inredning av ett klassiskt stort grått hus, med två våningar, fiberplattor i betong och tak i shingel

Raul Garcia
Bild på ett stort funkis grått trähus, med två våningar och pulpettak
Bild på ett stort funkis grått trähus, med två våningar och pulpettak
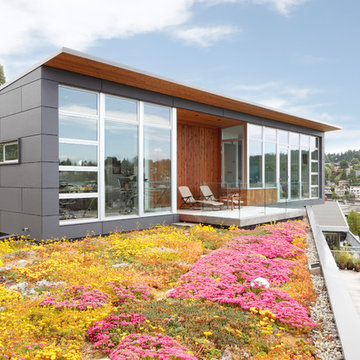
Alex Hayden
Idéer för ett litet modernt grått hus, med allt i ett plan, blandad fasad och pulpettak
Idéer för ett litet modernt grått hus, med allt i ett plan, blandad fasad och pulpettak
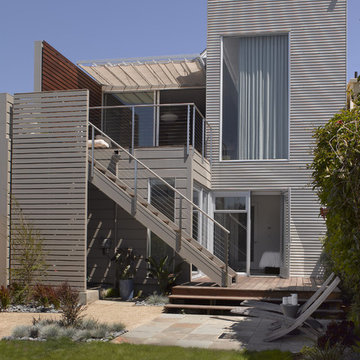
View of rear facade with a combination of corrugated metal siding and wood siding. Windows and doors are aluminum.
Photographed by Ken Gutmaker
Foto på ett mellanstort funkis grått hus, med metallfasad och tre eller fler plan
Foto på ett mellanstort funkis grått hus, med metallfasad och tre eller fler plan
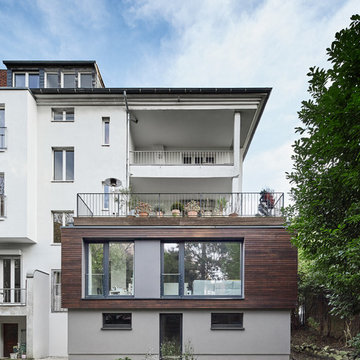
Modern inredning av ett mellanstort grått trähus, med tre eller fler plan och platt tak
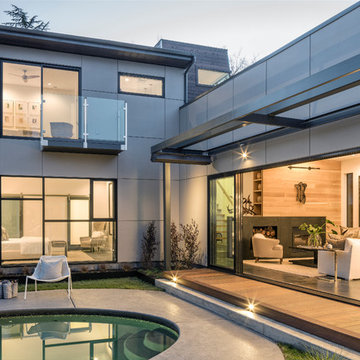
©Michael Hospelt, Architect: Lev Weisbach
Inspiration för ett funkis grått hus, med två våningar och platt tak
Inspiration för ett funkis grått hus, med två våningar och platt tak
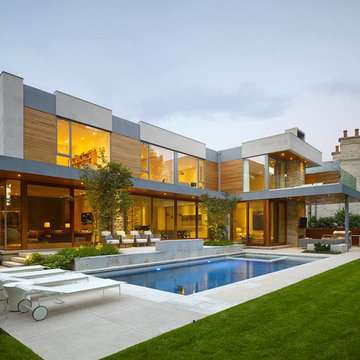
Tom Arban
Inredning av ett modernt stort grått hus, med två våningar, blandad fasad och platt tak
Inredning av ett modernt stort grått hus, med två våningar, blandad fasad och platt tak
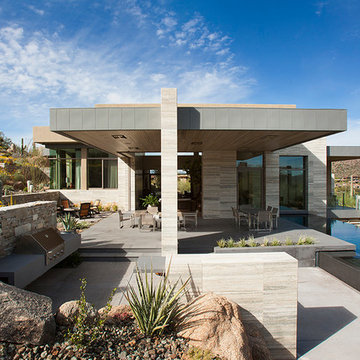
Nestled perfectly along a mountainside in the North Scottsdale Estancia Community, with views of Pinnacle Peak, and the Valley below, this landscape design honors the surrounding desert and the contemporary architecture of the home. A meandering driveway ascends the hillside to an auto court area where we placed mature cactus and yucca specimens. In the back, terracing was used to create interest and support from the intense hillside. We brought in mass boulders to retain the slope, while adding to the existing terrain. A succulent garden was placed in the terraced hillside using unique and rare species to enhance the surrounding native desert. A vertical fence of well casing rods was installed to preserve the view, while still securing the property. An infinity edge, glass tile pool is the perfect extension of the contemporary home.
Project Details:
Landscape Architect: Greey|Pickett
Architect: Drewett Works
Contractor: Manship Builders
Interior Designer: David Michael Miller Associates
Photography: Dino Tonn
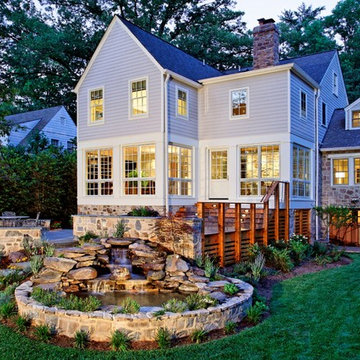
Architect: Reader & Swartz Architects, P.C.
http://www.readerswartz.com/
Greg Hadley Photography
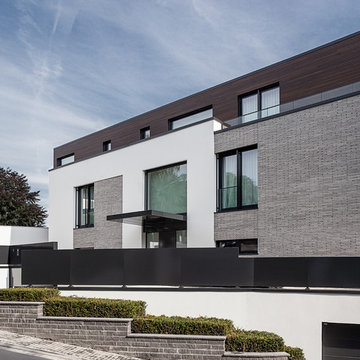
Günter Burke
Idéer för mycket stora funkis grå stenhus, med tre eller fler plan och platt tak
Idéer för mycket stora funkis grå stenhus, med tre eller fler plan och platt tak
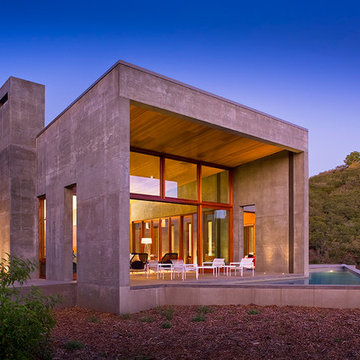
Photography ©Ciro Coelho/ArquitecturalPhoto.com
Foto på ett rustikt grått betonghus, med allt i ett plan
Foto på ett rustikt grått betonghus, med allt i ett plan
82 foton på grått hus
1
