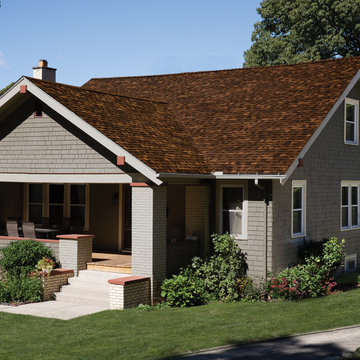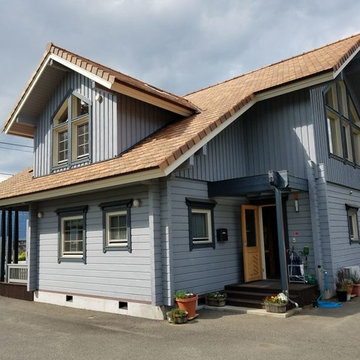322 foton på grått hus
Sortera efter:
Budget
Sortera efter:Populärt i dag
1 - 20 av 322 foton
Artikel 1 av 3

Idéer för ett mellanstort klassiskt vitt hus, med två våningar, sadeltak och tak i mixade material

Architect : CKA
Light grey stained cedar siding, stucco, I-beam at garage to mud room breezeway, and standing seam metal roof. Private courtyards for dining room and home office.

Inredning av ett rustikt trähus, med två våningar, sadeltak och tak i metall

Inredning av ett modernt litet vitt hus, med allt i ett plan, fiberplattor i betong och tak i metall

Olivier Chabaud
Inspiration för mellanstora klassiska vita hus, med tre eller fler plan och sadeltak
Inspiration för mellanstora klassiska vita hus, med tre eller fler plan och sadeltak

Inspiration för ett stort vintage vitt hus, med två våningar, fiberplattor i betong, sadeltak och tak i shingel
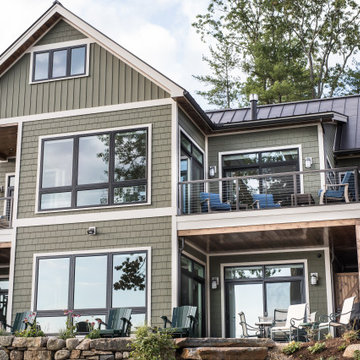
Idéer för stora maritima gröna hus, med två våningar, vinylfasad, sadeltak och tak i metall
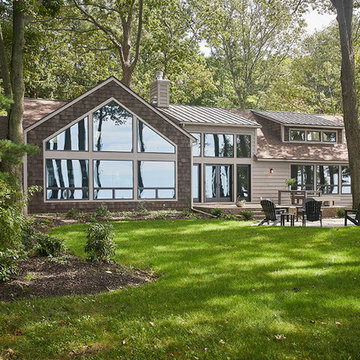
Idéer för ett modernt brunt hus, med blandad fasad, allt i ett plan och tak i mixade material
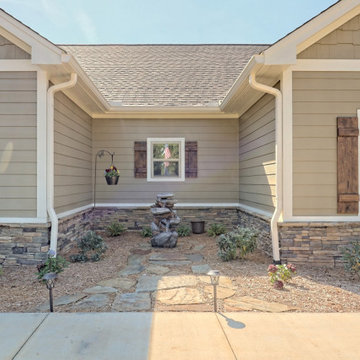
This mountain craftsman home blends clean lines with rustic touches for an on-trend design.
Inspiration för ett mellanstort amerikanskt beige hus, med allt i ett plan, fiberplattor i betong, sadeltak och tak i shingel
Inspiration för ett mellanstort amerikanskt beige hus, med allt i ett plan, fiberplattor i betong, sadeltak och tak i shingel

Idéer för små maritima grå hus, med allt i ett plan, vinylfasad, valmat tak och tak i shingel
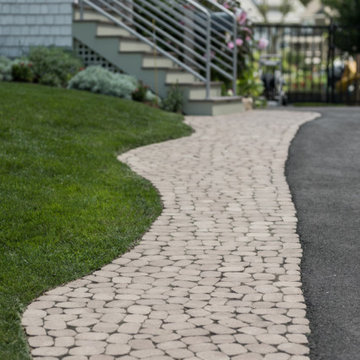
Custom cedar shingle patterns provide a playful exterior to this sixties center hall colonial changed to a new side entry with porch and entry vestibule addition. A raised stone planter vegetable garden and front deck add texture, blending traditional and contemporary touches. Custom windows allow water views and ocean breezes throughout.

This exterior showcases a beautiful blend of creamy white and taupe colors on brick. The color scheme exudes a timeless elegance, creating a sophisticated and inviting façade. One of the standout features is the striking angles on the roofline, adding a touch of architectural interest and modern flair to the design. The windows not only enhance the overall aesthetics but also offer picturesque views and a sense of openness.
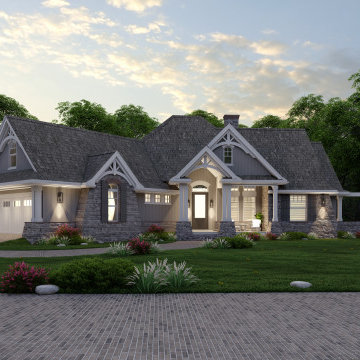
Front view of L'Attesa Di Vita II. View our Best-Selling Plan THD-1074: https://www.thehousedesigners.com/plan/lattesa-di-vita-ii-1074/
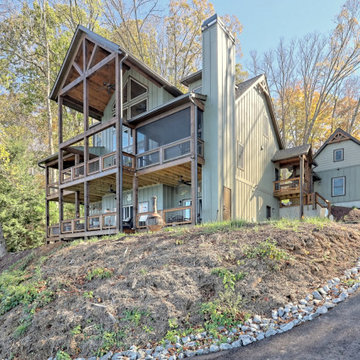
This gorgeous lake home sits right on the water's edge. It features a harmonious blend of rustic and and modern elements, including a rough-sawn pine floor, gray stained cabinetry, and accents of shiplap and tongue and groove throughout.
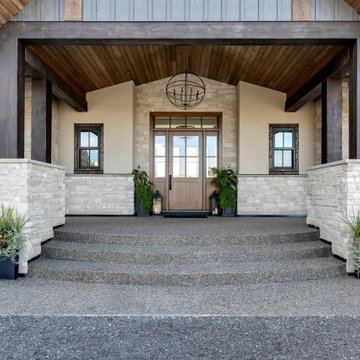
Inspiration för ett stort lantligt beige hus, med två våningar, pulpettak och tak i mixade material
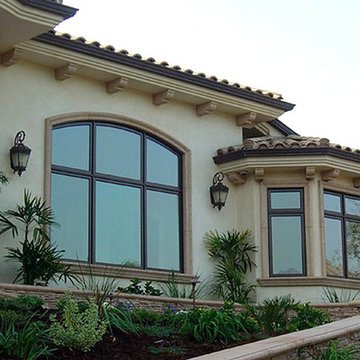
Exterior Facade:
New large Estate custom Home on 1/2 acre lot Covina Hills http://ZenArchitect.com
322 foton på grått hus
1
