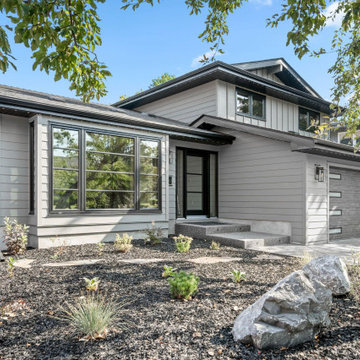358 foton på grått hus
Sortera efter:
Budget
Sortera efter:Populärt i dag
1 - 20 av 358 foton
Artikel 1 av 3

This custom home beautifully blends craftsman, modern farmhouse, and traditional elements together. The Craftsman style is evident in the exterior siding, gable roof, and columns. The interior has both farmhouse touches (barn doors) and transitional (lighting and colors).

DRM Design Group provided Landscape Architecture services for a Local Austin, Texas residence. We worked closely with Redbud Custom Homes and Tim Brown Architecture to create a custom low maintenance- low water use contemporary landscape design. This Eco friendly design has a simple and crisp look with great contrasting colors that really accentuate the existing trees.
www.redbudaustin.com
www.timbrownarch.com

A Scandinavian modern home in Shorewood, Minnesota with simple gable roof forms and black exterior. The entry has been sided with Resysta, a durable rainscreen material that is natural in appearance.

Working with repeat clients is always a dream! The had perfect timing right before the pandemic for their vacation home to get out city and relax in the mountains. This modern mountain home is stunning. Check out every custom detail we did throughout the home to make it a unique experience!

This 1970s ranch home in South East Denver was roasting in the summer and freezing in the winter. It was also time to replace the wood composite siding throughout the home. Since Colorado Siding Repair was planning to remove and replace all the siding, we proposed that we install OSB underlayment and insulation under the new siding to improve it’s heating and cooling throughout the year.
After we addressed the insulation of their home, we installed James Hardie ColorPlus® fiber cement siding in Grey Slate with Arctic White trim. James Hardie offers ColorPlus® Board & Batten. We installed Board & Batten in the front of the home and Cedarmill HardiPlank® in the back of the home. Fiber cement siding also helps improve the insulative value of any home because of the quality of the product and how durable it is against Colorado’s harsh climate.
We also installed James Hardie beaded porch panel for the ceiling above the front porch to complete this home exterior make over. We think that this 1970s ranch home looks like a dream now with the full exterior remodel. What do you think?
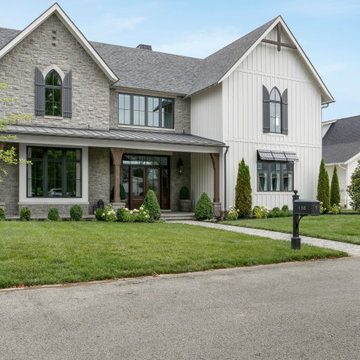
Bild på ett stort lantligt hus, med två våningar, blandad fasad och tak i mixade material
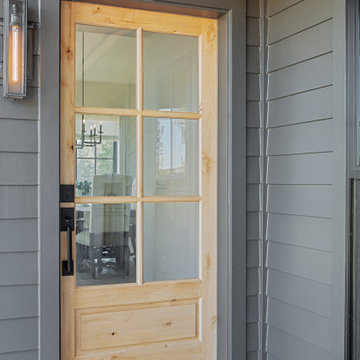
The front doors are Rogue Valley Alder-Stained Clear Glass with Kwikset San Clemente Matte Black Finish Front Door Handle.
Inspiration för mycket stora lantliga vita hus, med två våningar, vinylfasad, sadeltak och tak i shingel
Inspiration för mycket stora lantliga vita hus, med två våningar, vinylfasad, sadeltak och tak i shingel

Builder: JR Maxwell
Photography: Juan Vidal
Idéer för att renovera ett lantligt vitt hus, med två våningar och tak i shingel
Idéer för att renovera ett lantligt vitt hus, med två våningar och tak i shingel

Idéer för ett mellanstort modernt vitt hus, med allt i ett plan, pulpettak och tak i metall

Inredning av ett modernt litet vitt hus, med allt i ett plan, fiberplattor i betong och tak i metall

Exempel på ett stort lantligt vitt hus, med allt i ett plan, sadeltak och tak i shingel
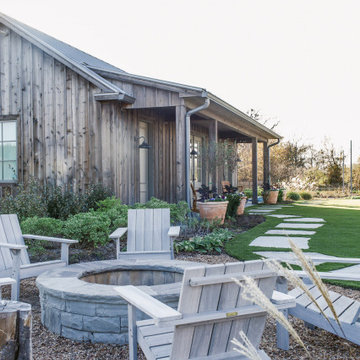
Foto på ett stort lantligt grått hus, med allt i ett plan, sadeltak och tak i metall
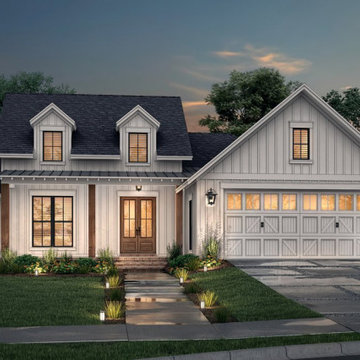
This house plan features a modern farmhouse exterior with board-and-batten siding, dormer windows, and a wide front porch.
Inspiration för ett lantligt vitt hus, med allt i ett plan, sadeltak och tak i mixade material
Inspiration för ett lantligt vitt hus, med allt i ett plan, sadeltak och tak i mixade material
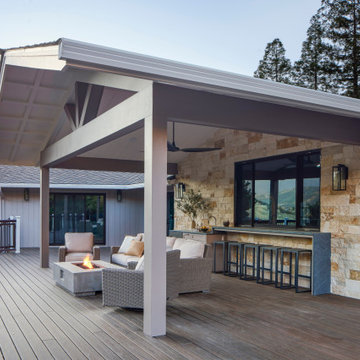
Bild på ett mycket stort lantligt flerfärgat hus, med allt i ett plan, blandad fasad, valmat tak och tak i shingel

View from beach.
Inredning av ett maritimt mellanstort grått hus, med två våningar, blandad fasad, sadeltak och tak i shingel
Inredning av ett maritimt mellanstort grått hus, med två våningar, blandad fasad, sadeltak och tak i shingel
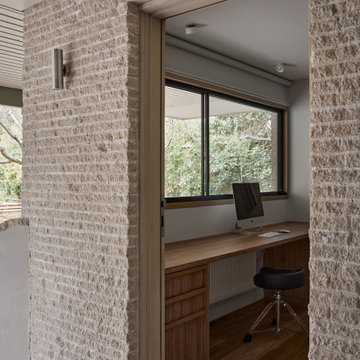
Situated along the coastal foreshore of Inverloch surf beach, this 7.4 star energy efficient home represents a lifestyle change for our clients. ‘’The Nest’’, derived from its nestled-among-the-trees feel, is a peaceful dwelling integrated into the beautiful surrounding landscape.
Inspired by the quintessential Australian landscape, we used rustic tones of natural wood, grey brickwork and deep eucalyptus in the external palette to create a symbiotic relationship between the built form and nature.
The Nest is a home designed to be multi purpose and to facilitate the expansion and contraction of a family household. It integrates users with the external environment both visually and physically, to create a space fully embracive of nature.

This Beautiful Multi-Story Modern Farmhouse Features a Master On The Main & A Split-Bedroom Layout • 5 Bedrooms • 4 Full Bathrooms • 1 Powder Room • 3 Car Garage • Vaulted Ceilings • Den • Large Bonus Room w/ Wet Bar • 2 Laundry Rooms • So Much More!

Fresh, classic white styling with brick accents and black trim
Idéer för mellanstora lantliga vita hus, med tre eller fler plan, sadeltak, tak i shingel och fiberplattor i betong
Idéer för mellanstora lantliga vita hus, med tre eller fler plan, sadeltak, tak i shingel och fiberplattor i betong
358 foton på grått hus
1

