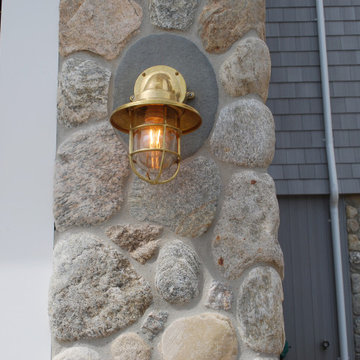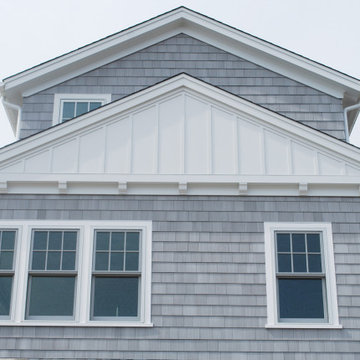165 foton på grått hus
Sortera efter:
Budget
Sortera efter:Populärt i dag
141 - 160 av 165 foton
Artikel 1 av 3
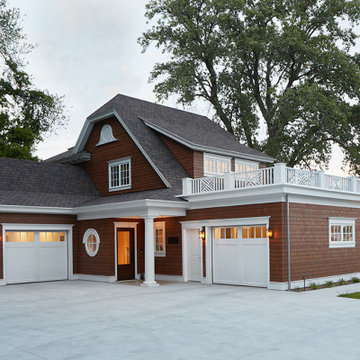
Bild på ett mellanstort vintage brunt hus, med tak i shingel, två våningar och valmat tak
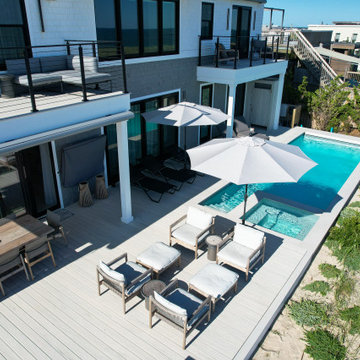
Incorporating a unique blue-chip art collection, this modern Hamptons home was meticulously designed to complement the owners' cherished art collections. The thoughtful design seamlessly integrates tailored storage and entertainment solutions, all while upholding a crisp and sophisticated aesthetic.
The front exterior of the home boasts a neutral palette, creating a timeless and inviting curb appeal. The muted colors harmonize beautifully with the surrounding landscape, welcoming all who approach with a sense of warmth and charm.
---Project completed by New York interior design firm Betty Wasserman Art & Interiors, which serves New York City, as well as across the tri-state area and in The Hamptons.
For more about Betty Wasserman, see here: https://www.bettywasserman.com/
To learn more about this project, see here: https://www.bettywasserman.com/spaces/westhampton-art-centered-oceanfront-home/
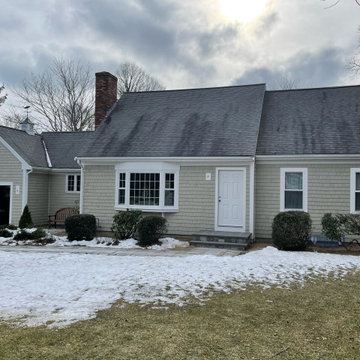
It doesn’t matter how beautiful your home is, if the siding is damaged or outdated, your home is not as attractive or efficient—as it could be. Whatever your priorities are: style, efficiency, low-maintenance, affordability - or all the above, Cape Property Pros is the siding company for you! Serving Cape Cod and the surrounding areas. https://bit.ly/3pG4XyB
•
•
•
•
•
Take a look at our recently completed Siding Replacement and Installation Project in Centerville, MA. Featuring double-dipped Cape Cod Gray Cedar Shingles.
Reach out today and we’ll be happy to answer any question you have and schedule your siding consultation! 508-292-1562
#siding #sidinginstaller #sidinginstallation #sidingreplacement #sidingcontractor #CapePropertyPros #capecodliving #capecod
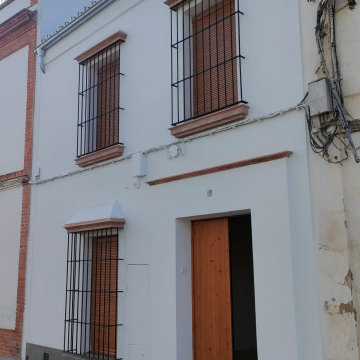
Exempel på ett klassiskt vitt hus, med två våningar, blandad fasad, sadeltak och tak med takplattor
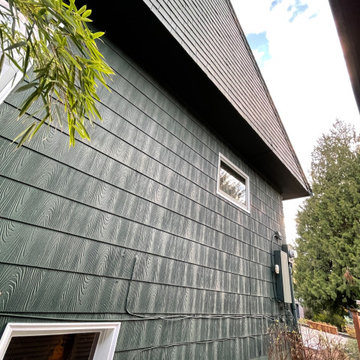
This is our new happy customer's house in Seattle. The wood was affected by the sun and we treated almost half of all shingles with scraping and priming with special product. Now instead light grey color the house got new rich green color with white trims
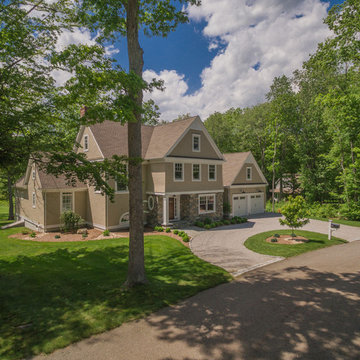
A classically designed house located near the Connecticut Shoreline at the acclaimed Fox Hopyard Golf Club. This home features a shingle and stone exterior with crisp white trim and plentiful widows. Also featured are carriage style garage doors with barn style lights above each, and a beautiful stained fir front door. The interior features a sleek gray and white color palate with dark wood floors and crisp white trim and casework. The marble and granite kitchen with shaker style white cabinets are a chefs delight. The master bath is completely done out of white marble with gray cabinets., and to top it all off this house is ultra energy efficient with a high end insulation package and geothermal heating.
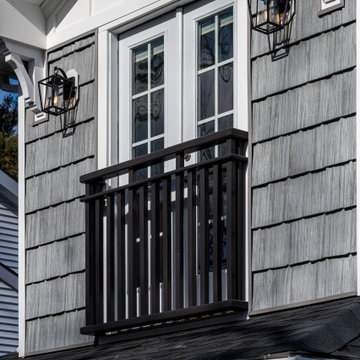
A 1953 hilltop home in the charming Oak Ridge neighborhood of Haddonfield, New Jersey, grows in height, space, style and elegance, with interlocking geometries, cascading rooflines and unexpected details.
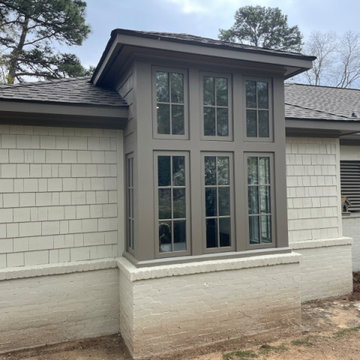
Weathered Wood Shingle Roof
Bild på ett mellanstort amerikanskt vitt hus, med allt i ett plan, blandad fasad och valmat tak
Bild på ett mellanstort amerikanskt vitt hus, med allt i ett plan, blandad fasad och valmat tak

A classically designed house located near the Connecticut Shoreline at the acclaimed Fox Hopyard Golf Club. This home features a shingle and stone exterior with crisp white trim and plentiful widows. Also featured are carriage style garage doors with barn style lights above each, and a beautiful stained fir front door. The interior features a sleek gray and white color palate with dark wood floors and crisp white trim and casework. The marble and granite kitchen with shaker style white cabinets are a chefs delight. The master bath is completely done out of white marble with gray cabinets., and to top it all off this house is ultra energy efficient with a high end insulation package and geothermal heating.
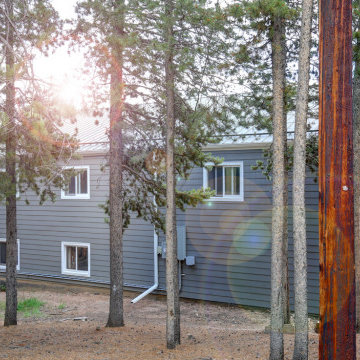
This mountain home has an amazing location nestled in the forest in Conifer, Colorado. Built in the late 1970s this home still had the charm of the 70s inside and out when the homeowner purchased this home in 2019– it still had the original green shag carpet inside! Just like it was time to remove and replace the old green shag carpet, it was time to remove and replace the old T1-11 siding!
Colorado Siding Repair installed James Hardie Color Plus lap siding in Aged Pewter with Arctic White trim. We added James Hardie Color Plus Staggered Shake in Cobblestone to add design flair to the exterior of this truly unique home. We replaced the siding with James Hardie Color Plus Siding and used Sherwin-Williams Duration paint for the rest of the house to create a seamless exterior design. The homeowner wanted to move a window and a door and we were able to help make that happen during the home exterior remodel.
What’s your favorite part of this update? We love the stagger shake in Cobblestone!
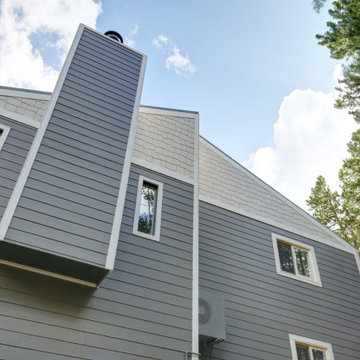
This mountain home has an amazing location nestled in the forest in Conifer, Colorado. Built in the late 1970s this home still had the charm of the 70s inside and out when the homeowner purchased this home in 2019– it still had the original green shag carpet inside! Just like it was time to remove and replace the old green shag carpet, it was time to remove and replace the old T1-11 siding!
Colorado Siding Repair installed James Hardie Color Plus lap siding in Aged Pewter with Arctic White trim. We added James Hardie Color Plus Staggered Shake in Cobblestone to add design flair to the exterior of this truly unique home. We replaced the siding with James Hardie Color Plus Siding and used Sherwin-Williams Duration paint for the rest of the house to create a seamless exterior design. The homeowner wanted to move a window and a door and we were able to help make that happen during the home exterior remodel.
What’s your favorite part of this update? We love the stagger shake in Cobblestone!
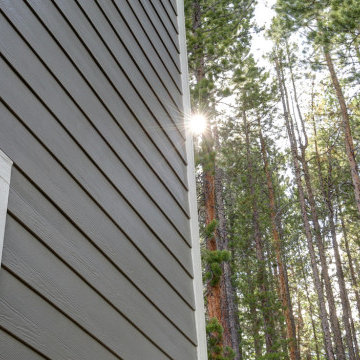
This mountain home has an amazing location nestled in the forest in Conifer, Colorado. Built in the late 1970s this home still had the charm of the 70s inside and out when the homeowner purchased this home in 2019– it still had the original green shag carpet inside! Just like it was time to remove and replace the old green shag carpet, it was time to remove and replace the old T1-11 siding!
Colorado Siding Repair installed James Hardie Color Plus lap siding in Aged Pewter with Arctic White trim. We added James Hardie Color Plus Staggered Shake in Cobblestone to add design flair to the exterior of this truly unique home. We replaced the siding with James Hardie Color Plus Siding and used Sherwin-Williams Duration paint for the rest of the house to create a seamless exterior design. The homeowner wanted to move a window and a door and we were able to help make that happen during the home exterior remodel.
What’s your favorite part of this update? We love the stagger shake in Cobblestone!
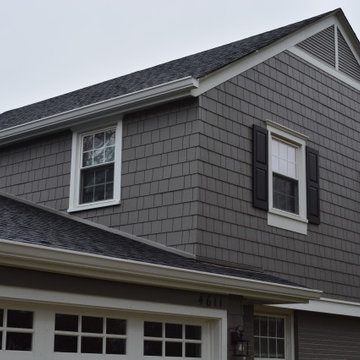
ames Hardie Aged Pewter siding made this Edina MN home into an instant classic. As you can see from the before picture, this 1950’s era Edina home was in need of an exterior update.
Once the old cedar shakes were removed, we inspected the sheathing underneath to make sure that we were going over a sound substrate. We then wrapped the home in James Hardie’s HardieWrap to guard against moisture intrusion and stop any air infiltration.
After the wrap was installed we used the James Hardie Arctic White trim for the fascia and window trim. One of the key features on this home was the use of the maintenance free crown moulding to duplicate the original look. We then installed the Aged Pewter straight edge shakes. Instead of using trim on the corners, we used metal corners to give the shakes a mitered look.
We were able to highlight the gable of this Edina MN home by using James Hardie Aged Pewter lap siding to create a unique detail that breaks up the big surface of the gable.
The final touch was the new custom made shutters in black. These shutters are the recessed panel type.
By replacing the garage door along with the project, these homeowners were able to get a contrast to their James Hardie Aged Pewter straight edge shakes that kept with the overall look of the house.
Another key piece of this transformation was the painting of the brick. Brick holds paint fairly well if it is in good shape. This can be one area where you can save some money by painting your existing brick instead of taking it off to replace it with stone or siding.

The cottage style exterior of this newly remodeled ranch in Connecticut, belies its transitional interior design. The exterior of the home features wood shingle siding along with pvc trim work, a gently flared beltline separates the main level from the walk out lower level at the rear. Also on the rear of the house where the addition is most prominent there is a cozy deck, with maintenance free cable railings, a quaint gravel patio, and a garden shed with its own patio and fire pit gathering area.
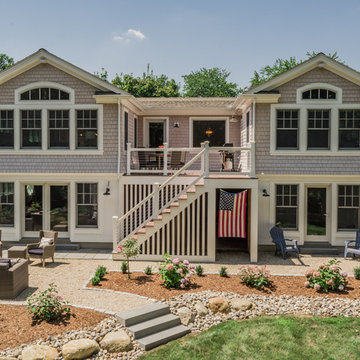
The cottage style exterior of this newly remodeled ranch in Connecticut, belies its transitional interior design. The exterior of the home features wood shingle siding along with pvc trim work, a gently flared beltline separates the main level from the walk out lower level at the rear. Also on the rear of the house where the addition is most prominent there is a cozy deck, with maintenance free cable railings, a quaint gravel patio, and a garden shed with its own patio and fire pit gathering area.
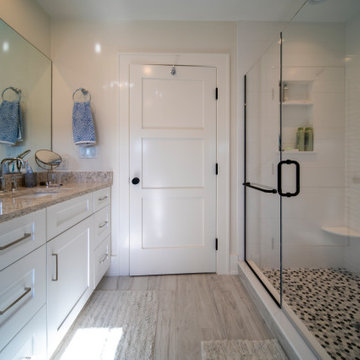
Modern shingled seaside home.
Idéer för ett mellanstort maritimt grått hus, med två våningar, sadeltak och tak i mixade material
Idéer för ett mellanstort maritimt grått hus, med två våningar, sadeltak och tak i mixade material
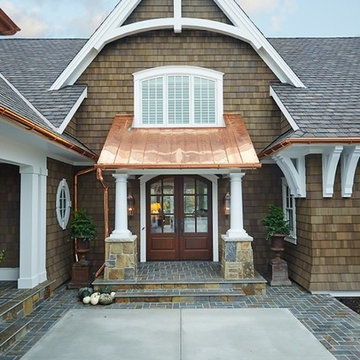
Bild på ett vintage brunt hus, med tak i shingel och tre eller fler plan
165 foton på grått hus
8
