3 258 foton på grått kök, med beige skåp
Sortera efter:
Budget
Sortera efter:Populärt i dag
161 - 180 av 3 258 foton
Artikel 1 av 3
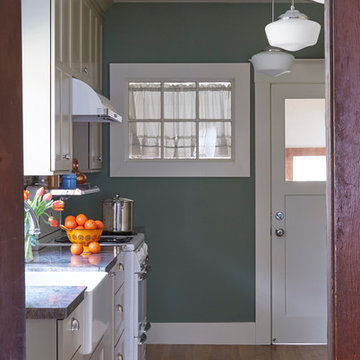
Mike Kaskel
Idéer för ett avskilt, mellanstort amerikanskt parallellkök, med beige skåp, beige stänkskydd, vita vitvaror, ljust trägolv, en rustik diskho, skåp i shakerstil, granitbänkskiva, stänkskydd i tunnelbanekakel och brunt golv
Idéer för ett avskilt, mellanstort amerikanskt parallellkök, med beige skåp, beige stänkskydd, vita vitvaror, ljust trägolv, en rustik diskho, skåp i shakerstil, granitbänkskiva, stänkskydd i tunnelbanekakel och brunt golv
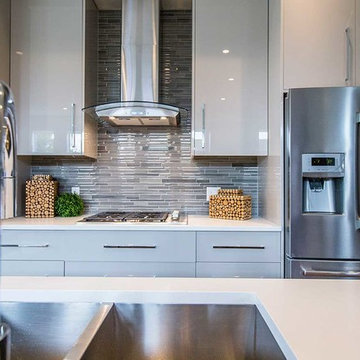
Darryl Crawford
Idéer för mellanstora funkis linjära kök med öppen planlösning, med en dubbel diskho, släta luckor, beige skåp, bänkskiva i koppar, beige stänkskydd, stänkskydd i stickkakel, rostfria vitvaror, mellanmörkt trägolv och en köksö
Idéer för mellanstora funkis linjära kök med öppen planlösning, med en dubbel diskho, släta luckor, beige skåp, bänkskiva i koppar, beige stänkskydd, stänkskydd i stickkakel, rostfria vitvaror, mellanmörkt trägolv och en köksö
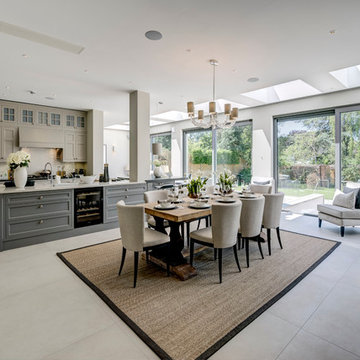
Stunning kitchen and breakfast/secondary dining area
Foto på ett vintage kök, med beige skåp, beige stänkskydd och stänkskydd i tunnelbanekakel
Foto på ett vintage kök, med beige skåp, beige stänkskydd och stänkskydd i tunnelbanekakel
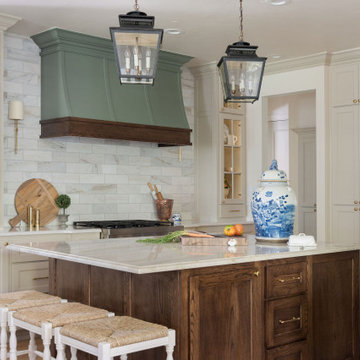
Foto på ett stort vintage beige kök, med en undermonterad diskho, skåp i shakerstil, beige skåp, bänkskiva i kvartsit, vitt stänkskydd, stänkskydd i marmor, rostfria vitvaror, ljust trägolv och en köksö
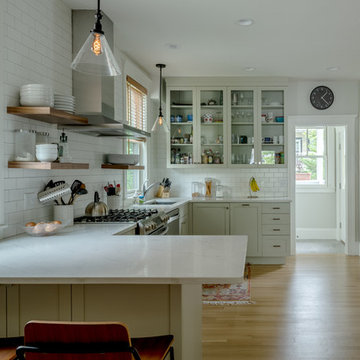
Replacing the upper cabinets with a mix of open shelves and glass-doors cabinets to the ceiling provide much more storage AND a much airier feel.
Idéer för ett mellanstort klassiskt vit u-kök, med en undermonterad diskho, skåp i shakerstil, beige skåp, bänkskiva i kvartsit, vitt stänkskydd, stänkskydd i tunnelbanekakel, rostfria vitvaror, ljust trägolv, en halv köksö och beiget golv
Idéer för ett mellanstort klassiskt vit u-kök, med en undermonterad diskho, skåp i shakerstil, beige skåp, bänkskiva i kvartsit, vitt stänkskydd, stänkskydd i tunnelbanekakel, rostfria vitvaror, ljust trägolv, en halv köksö och beiget golv
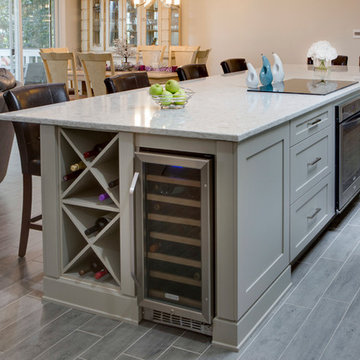
Idéer för ett mellanstort klassiskt linjärt kök och matrum, med en undermonterad diskho, skåp i shakerstil, beige skåp, bänkskiva i kvarts, grått stänkskydd, rostfria vitvaror och en köksö
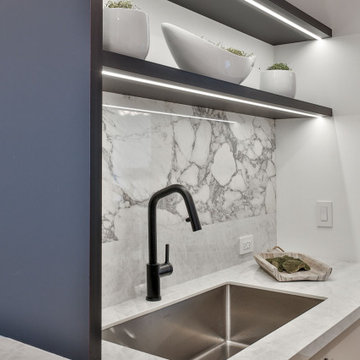
Inspiration för mellanstora moderna grått kök, med en undermonterad diskho, släta luckor, beige skåp, bänkskiva i kvartsit, grått stänkskydd, stänkskydd i sten, integrerade vitvaror, ljust trägolv, en halv köksö och beiget golv

Download our free ebook, Creating the Ideal Kitchen. DOWNLOAD NOW
This family from Wheaton was ready to remodel their kitchen, dining room and powder room. The project didn’t call for any structural or space planning changes but the makeover still had a massive impact on their home. The homeowners wanted to change their dated 1990’s brown speckled granite and light maple kitchen. They liked the welcoming feeling they got from the wood and warm tones in their current kitchen, but this style clashed with their vision of a deVOL type kitchen, a London-based furniture company. Their inspiration came from the country homes of the UK that mix the warmth of traditional detail with clean lines and modern updates.
To create their vision, we started with all new framed cabinets with a modified overlay painted in beautiful, understated colors. Our clients were adamant about “no white cabinets.” Instead we used an oyster color for the perimeter and a custom color match to a specific shade of green chosen by the homeowner. The use of a simple color pallet reduces the visual noise and allows the space to feel open and welcoming. We also painted the trim above the cabinets the same color to make the cabinets look taller. The room trim was painted a bright clean white to match the ceiling.
In true English fashion our clients are not coffee drinkers, but they LOVE tea. We created a tea station for them where they can prepare and serve tea. We added plenty of glass to showcase their tea mugs and adapted the cabinetry below to accommodate storage for their tea items. Function is also key for the English kitchen and the homeowners. They requested a deep farmhouse sink and a cabinet devoted to their heavy mixer because they bake a lot. We then got rid of the stovetop on the island and wall oven and replaced both of them with a range located against the far wall. This gives them plenty of space on the island to roll out dough and prepare any number of baked goods. We then removed the bifold pantry doors and created custom built-ins with plenty of usable storage for all their cooking and baking needs.
The client wanted a big change to the dining room but still wanted to use their own furniture and rug. We installed a toile-like wallpaper on the top half of the room and supported it with white wainscot paneling. We also changed out the light fixture, showing us once again that small changes can have a big impact.
As the final touch, we also re-did the powder room to be in line with the rest of the first floor. We had the new vanity painted in the same oyster color as the kitchen cabinets and then covered the walls in a whimsical patterned wallpaper. Although the homeowners like subtle neutral colors they were willing to go a bit bold in the powder room for something unexpected. For more design inspiration go to: www.kitchenstudio-ge.com

Inspiration för ett litet lantligt svart linjärt svart kök, med en dubbel diskho, skåp i shakerstil, beige skåp, blått stänkskydd och beiget golv
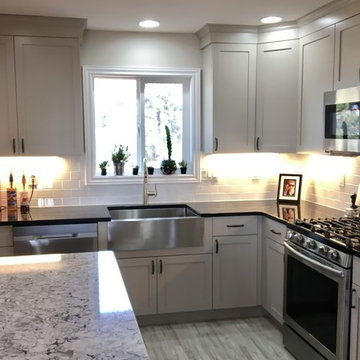
Amazing transformation in a small space. We took the walls down around the main vent chase to open the space to the dining and living room, removed soffits, and brought the kitchen up to date with taupe painted cabinets, a knotty alder island, black granite and Cambria Bellingham counters, a custom Edison bulb chandelier, stainless appliances and the stunning farm sink, and clean classic subway tile.
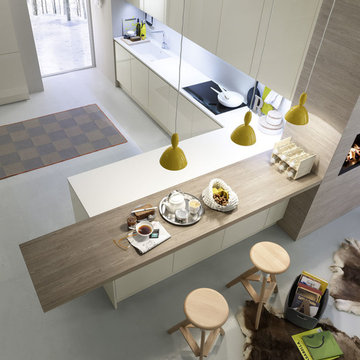
A contemporary kitchen designer's dream - with or without handles, wall hanging or floor mounted, the System Collection offers an extensive selection of standard elements and finishes to fit a wide range of modern kitchen layouts and flexible kitchen design budgets. Minimalism to the max.
The System Collection allows the ancient and universal function of cooking to be a fun and fulfilling experience to participate in. While the System Collection does focus on the aesthetics of design and the materials used, the driving force behind the design has and will always be enjoying the kitchen and the pleasure of cooking. The System Collection is a modern kitchen that is easy and only creates light barriers between the living areas.
One of the unique features of the System Collection is its ease of maintenance, making it one of the most hygienic contemporary kitchens available. System Collection’s ergonomic design gives it an extremely high rate of flexibility. Superior usage of space, ease of reaching every corner, top-notch organization and beautiful forms that follow superb function.
Whether your goal is a contemporary Italian kitchen design or a large modern suburban kitchen, the System Collection offers endless design options - textured melamine with matching edges, hundreds of laminate colors (matte or glossy) with or without aluminum edges, eco wood with aluminum edges, painted glass, and the entire range of Pedini lacquer colors (matte, textured and high gloss).

Foto på ett avskilt, mellanstort amerikanskt l-kök, med en enkel diskho, släta luckor, beige skåp, beige stänkskydd, stänkskydd i sten, integrerade vitvaror, en köksö, grått golv och bänkskiva i koppar
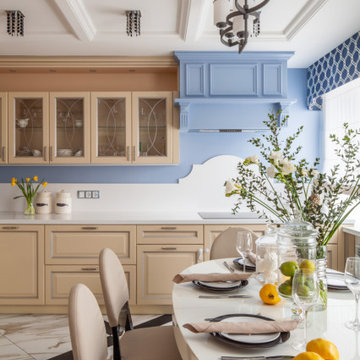
Idéer för ett klassiskt vit kök och matrum, med luckor med upphöjd panel, beige skåp, vitt stänkskydd och beiget golv
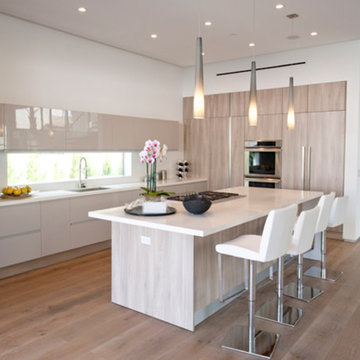
Inspiration för stora moderna kök, med en undermonterad diskho, släta luckor, beige skåp, bänkskiva i koppar, vitt stänkskydd, stänkskydd i glaskakel, integrerade vitvaror, mellanmörkt trägolv och en köksö
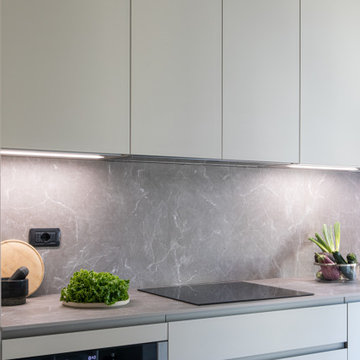
Cucina lineare sviluppata su due lati, da un angolo cottura è stata ricavata una cucina abitabile con tavolo per i pranzi giornalieri.
Idéer för små funkis linjära grått kök och matrum, med en undermonterad diskho, luckor med glaspanel, beige skåp, laminatbänkskiva, grått stänkskydd, svarta vitvaror, klinkergolv i porslin och grått golv
Idéer för små funkis linjära grått kök och matrum, med en undermonterad diskho, luckor med glaspanel, beige skåp, laminatbänkskiva, grått stänkskydd, svarta vitvaror, klinkergolv i porslin och grått golv

Exempel på ett mellanstort modernt kök, med en nedsänkt diskho, luckor med glaspanel, beige skåp, rosa stänkskydd, glaspanel som stänkskydd, svarta vitvaror, ljust trägolv, en köksö och beiget golv
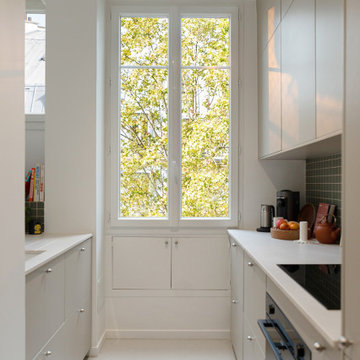
Rendez-vous au cœur du 9ème arrondissement à quelques pas de notre agence parisienne, pour découvrir un appartement haussmannien de 72m2 entièrement rénové dans un esprit chaleureux, design et coloré.
Dès l’entrée le ton est donné ! Dans cet appartement parisien, courbes et couleurs naturelles sont à l’honneur. Acheté dans son jus car inhabité depuis plusieurs années, nos équipes ont pris plaisir à lui donner un vrai coup d’éclat. Le couloir de l’entrée qui mène à la cuisine a été peint d’un vert particulièrement doux « Ombre Pelvoux » qui se marie au beige mat des nouvelles façades Havstorp Ikea et à la crédence en mosaïque signée Winckelmans. Notre coup de cœur dans ce projet : les deux arches créées dans la pièce de vie pour ouvrir le salon sur la salle à manger, initialement cloisonnés.
L’avantage de rénover un appartement délabré ? Partir de zéro et tout recommencer. Pour ce projet, rien n’a été laissé au hasard. Le brief des clients : optimiser les espaces et multiplier les rangements. Dans la chambre parentale, notre menuisier a créé un bloc qui intègre neufs tiroirs et deux penderies toute hauteur, ainsi que deux petits placards avec tablette de part et d’autre du lit qui font office de chevets. Quant au couloir qui mène à la salle de bain principale, une petite buanderie se cache dans des placards et permet à toute la famille de profiter d’une pièce spacieuse avec baignoire, double vasque et grand miroir !
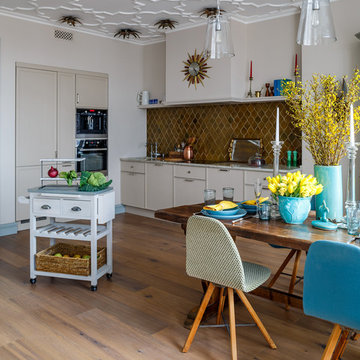
Михаил Лоскутов
Inspiration för klassiska linjära kök med öppen planlösning, med luckor med profilerade fronter, beige skåp, brunt stänkskydd, rostfria vitvaror, ljust trägolv och beiget golv
Inspiration för klassiska linjära kök med öppen planlösning, med luckor med profilerade fronter, beige skåp, brunt stänkskydd, rostfria vitvaror, ljust trägolv och beiget golv
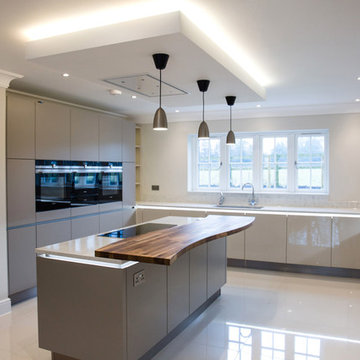
This beautiful kitchen was designed by one our team for a property development company that were building three new housing plots in Tring. They gave us the task of coming up with a kitchen design that would be timeless and suitable for any new homeowner. Therefore, the challenge for us was to design for someone that we would never meet, but still try to make the space personal to them. The entire interior scheme needed to be considered, as the overall look of the house is contemporary, so the kitchen design needed to match this style. Due to this, a combination of high quality materials and a neutral colour scheme have been used. Handle-less, high gloss cashmere and matt taupe cabinetry are complimented by a Silestone Lusso quartz worktop with a European walnut breakfast bar. Attention to detail was key and needed to be carefully thought about within the design. Particular features have been replicated, such as including the walnut detailing to feature within the breakfast bar and for the wrap around panelling of the built-in fridge/freezer. LED lighting has also been used for the decorative purposes of illuminating the cabinetry but also the ceiling extractor, which both help to create an atmosphere within the kitchen, particularly in the evenings. The overall layout has been carefully considered, appliances have been positioned so that the potential homeowners would have everything they need within a practical working triangle. Storage solutions have been cleverly designed to be hidden behind doors, adding to the spacious feeling of this beautiful kitchen.
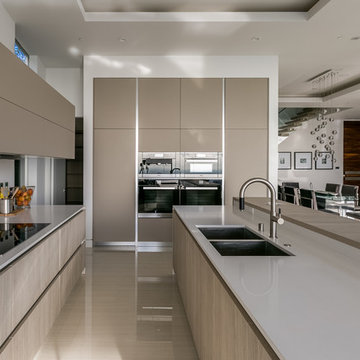
Modern inredning av ett mellanstort kök, med en dubbel diskho, släta luckor, beige skåp, bänkskiva i kvarts, vitt stänkskydd, rostfria vitvaror och en köksö
3 258 foton på grått kök, med beige skåp
9