4 633 foton på grått kök, med en integrerad diskho
Sortera efter:
Budget
Sortera efter:Populärt i dag
21 - 40 av 4 633 foton
Artikel 1 av 3

Inredning av ett minimalistiskt mellanstort flerfärgad flerfärgat parallellkök, med en integrerad diskho, släta luckor, vita skåp, marmorbänkskiva, flerfärgad stänkskydd, stänkskydd i marmor, mörkt trägolv, en köksö, brunt golv och vita vitvaror
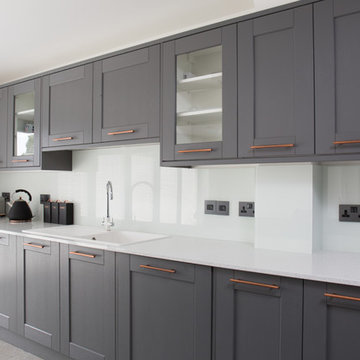
Simple but effective white glass splashbacks to complete this stunning kitchen featuring grey cabinets with copper hardware and black accessories
Modern inredning av ett mellanstort vit linjärt vitt kök och matrum, med en integrerad diskho, skåp i shakerstil, grå skåp, marmorbänkskiva, vitt stänkskydd, glaspanel som stänkskydd och svarta vitvaror
Modern inredning av ett mellanstort vit linjärt vitt kök och matrum, med en integrerad diskho, skåp i shakerstil, grå skåp, marmorbänkskiva, vitt stänkskydd, glaspanel som stänkskydd och svarta vitvaror

Inredning av ett klassiskt beige beige kök, med luckor med infälld panel, gröna skåp, bänkskiva i koppar, stänkskydd i keramik, vita vitvaror, klinkergolv i keramik, grönt golv, en integrerad diskho och beige stänkskydd

This Asian-inspired design really pops in this kitchen. Between colorful pops, unique granite patterns, and tiled backsplash, the whole kitchen feels impressive!
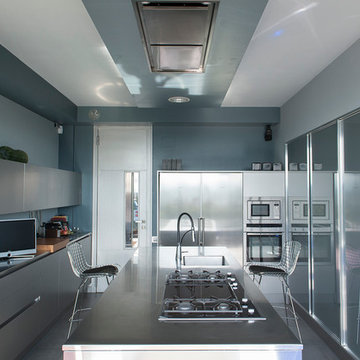
Idéer för avskilda, mellanstora funkis l-kök, med släta luckor, grå skåp, bänkskiva i rostfritt stål, rostfria vitvaror, en köksö, en integrerad diskho och grått stänkskydd
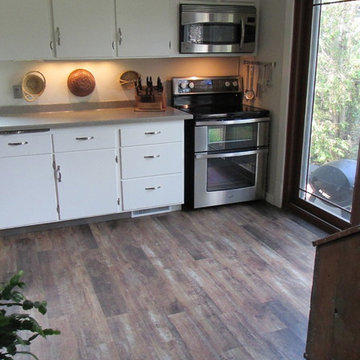
Exempel på ett avskilt, mellanstort lantligt parallellkök, med en integrerad diskho, vita skåp och rostfria vitvaror

Inspiration för mellanstora grått kök, med en integrerad diskho, skåp i shakerstil, vita skåp, granitbänkskiva, vitt stänkskydd, stänkskydd i sten, rostfria vitvaror, laminatgolv, en köksö och brunt golv
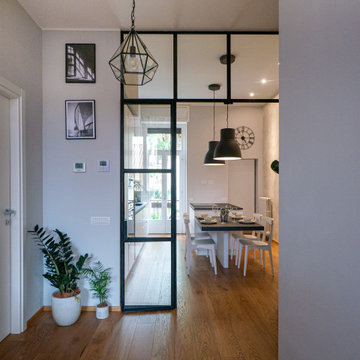
Liadesign
Inspiration för ett avskilt, stort funkis grå grått parallellkök, med en integrerad diskho, släta luckor, vita skåp, bänkskiva i koppar, flerfärgad stänkskydd, stänkskydd i porslinskakel, svarta vitvaror, ljust trägolv och en köksö
Inspiration för ett avskilt, stort funkis grå grått parallellkök, med en integrerad diskho, släta luckor, vita skåp, bänkskiva i koppar, flerfärgad stänkskydd, stänkskydd i porslinskakel, svarta vitvaror, ljust trägolv och en köksö

vertical storage for large baking trays, cutting boards and muffin tins. All in walnut.
Classic white kitchen designed and built by Jewett Farms + Co. Functional for family life with a design that will stand the test of time. White cabinetry, soapstone perimeter counters and marble island top. Hand scraped walnut floors. Walnut drawer interiors and walnut trim on the range hood. Many interior details, check out the rest of the project photos to see them all.

This classically styled in-framed kitchen has drawn upon art deco and contemporary influences to create an evolutionary design that delivers microscopic detail at every turn. The kitchen uses exotic finishes both inside and out with the cabinetry posts being specially designed to feature mirrored collars and the inside of the larder unit being custom lined with a specially commissioned crushed glass.
The kitchen island is completely bespoke, a unique installation that has been designed to maximise the functional potential of the space whilst delivering a powerful visual aesthetic. The island was positioned diagonally across the room which created enough space to deliver a design that was not restricted by the architecture and which surpassed expectations. This also maximised the functional potential of the space and aided movement throughout the room.
The soft geometry and fluid nature of the island design originates from the cylindrical drum unit which is set in the foreground as you enter the room. This dark ebony unit is positioned at the main entry point into the kitchen and can be seen from the front entrance hallway. This dark cylinder unit contrasts deeply against the floor and the surrounding cabinetry and is designed to be a very powerful visual hook drawing the onlooker into the space.
The drama of the island is enhanced further through the complex array of bespoke cabinetry that effortlessly flows back into the room drawing the onlooker deeper into the space.
Each individual island section was uniquely designed to reflect the opulence required for this exclusive residence. The subtle mixture of door profiles and finishes allowed the island to straddle the boundaries between traditional and contemporary design whilst the acute arrangement of angles and curves melt together to create a luxurious mix of materials, layers and finishes. All of which aid the functionality of the kitchen providing the user with multiple preparation zones and an area for casual seating.
In order to enhance the impact further we carefully considered the lighting within the kitchen including the design and installation of a bespoke bulkhead ceiling complete with plaster cornice and colour changing LED lighting.
Photos by: Derek Robinson

Simple grey kitchen with its elegant proportions fits seamlessly into this gracious space and benefits from an amazing view into the garden which enhances the felling of openness

Inspiration för mellanstora moderna kök med öppen planlösning, med släta luckor, skåp i mörkt trä, bänkskiva i kvartsit, rostfria vitvaror, en köksö, en integrerad diskho och betonggolv

Idéer för ett mellanstort modernt svart linjärt kök, med en integrerad diskho, skåp i shakerstil, beige skåp, grått stänkskydd, stänkskydd i porslinskakel, integrerade vitvaror, klinkergolv i porslin och brunt golv

This apartment kitchen is organised around a classic peninsular shape - with a waterfall worktop. Fully integrated into the main living room creating a continuous living space.
The dark colour palette and veneered facias lessen the impact of the kitchen allowing the kitchen to feel and look like furniture.Rational Kitchen furniture | Cult | Terra Oak
Peninsular with waterfall
Silestone | Nero Tabas | 30mm
Silestone 'Integrity Top' sink
Siemens appliance set
Zip Boiling water tap | Celcius cube
Photonstar Elements LED down lights
European Oak floor

Tim Doyle
Bild på ett stort funkis vit linjärt vitt kök med öppen planlösning, med en integrerad diskho, släta luckor, skåp i mörkt trä, marmorbänkskiva, rostfria vitvaror, mellanmörkt trägolv och en köksö
Bild på ett stort funkis vit linjärt vitt kök med öppen planlösning, med en integrerad diskho, släta luckor, skåp i mörkt trä, marmorbänkskiva, rostfria vitvaror, mellanmörkt trägolv och en köksö

Complete renovation of a 1930's classical townhouse kitchen in New York City's Upper East Side.
Idéer för ett avskilt, stort klassiskt grå u-kök, med en integrerad diskho, släta luckor, vita skåp, bänkskiva i rostfritt stål, flerfärgad stänkskydd, stänkskydd i cementkakel, rostfria vitvaror, klinkergolv i porslin, en köksö och grått golv
Idéer för ett avskilt, stort klassiskt grå u-kök, med en integrerad diskho, släta luckor, vita skåp, bänkskiva i rostfritt stål, flerfärgad stänkskydd, stänkskydd i cementkakel, rostfria vitvaror, klinkergolv i porslin, en köksö och grått golv
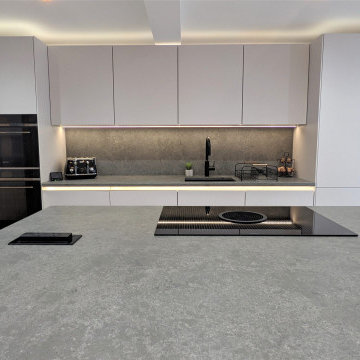
Nobilia Line N Touch XL in Satin Grey Supermatt with Smokestack Concrete quartz worktops. This kitchen is packed with top of the range appliances, including the fabulous Bora hob, Smeg single oven and microwave, black Quooker Flex boiling water tap, all topped off with our trademark fully tuneable lighting. For more information visit our website and read the full case study.

Inredning av ett 60 tals mellanstort linjärt kök med öppen planlösning, med en integrerad diskho, öppna hyllor, bänkskiva i rostfritt stål, stänkskydd i tunnelbanekakel, mellanmörkt trägolv, en köksö och brunt golv

Inspiration för ett mellanstort funkis grå grått kök, med en integrerad diskho, släta luckor, bänkskiva i kvarts, grått stänkskydd och mellanmörkt trägolv
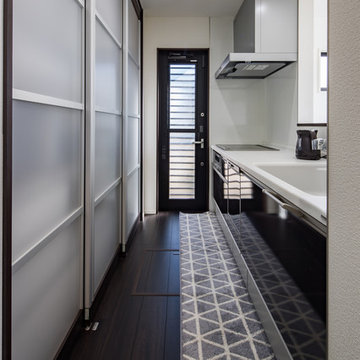
キッチンの背面収納でスッキリとした印象に
Idéer för funkis linjära kök med öppen planlösning, med en köksö, brunt golv, en integrerad diskho, släta luckor, svarta skåp och mörkt trägolv
Idéer för funkis linjära kök med öppen planlösning, med en köksö, brunt golv, en integrerad diskho, släta luckor, svarta skåp och mörkt trägolv
4 633 foton på grått kök, med en integrerad diskho
2