4 633 foton på grått kök, med en integrerad diskho
Sortera efter:
Budget
Sortera efter:Populärt i dag
61 - 80 av 4 633 foton
Artikel 1 av 3
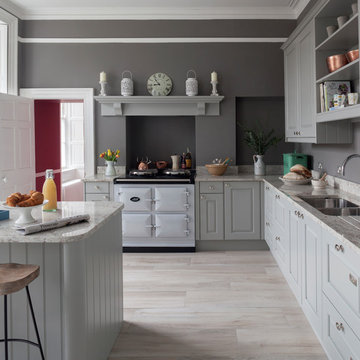
Bild på ett avskilt, mellanstort vintage grå grått l-kök, med en integrerad diskho, luckor med upphöjd panel, grå skåp, granitbänkskiva, integrerade vitvaror, klinkergolv i porslin, en köksö och beiget golv
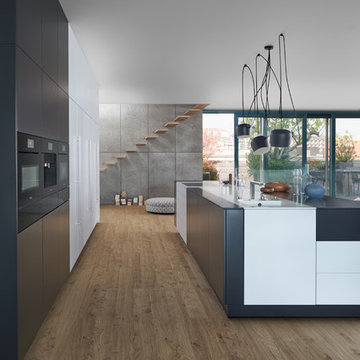
Offene Küche in Schwarz-Weiß mit Kochinsel
Foto på ett mycket stort funkis kök, med en integrerad diskho, släta luckor, svarta skåp, vitt stänkskydd, stänkskydd i trä, svarta vitvaror, mörkt trägolv, en köksö och brunt golv
Foto på ett mycket stort funkis kök, med en integrerad diskho, släta luckor, svarta skåp, vitt stänkskydd, stänkskydd i trä, svarta vitvaror, mörkt trägolv, en köksö och brunt golv
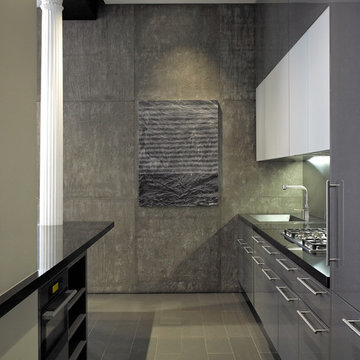
This NoHo apartment, in a landmarked circa 1870 building designed by Stephen Decatur Hatch and converted to lofts in 1987, had been interestingly renovated by a rock musician before being purchased by a young hedge fund manager and his gallery director girlfriend. Naturally, the couple brought to the project their collection of painting, photography and sculpture, mostly by young emerging artists. Axis Mundi accommodated these pieces within a neutral palette accented with occasional flashes of bright color that referenced the various artworks. Major furniture pieces – a sectional in the library, a 12-foot-long dining table–along with a rich blend of textures such as leather, linen, fur and warm woods, helped bring the sprawling dimensions of the loft down to human scale.
Photography: Mark Roskams
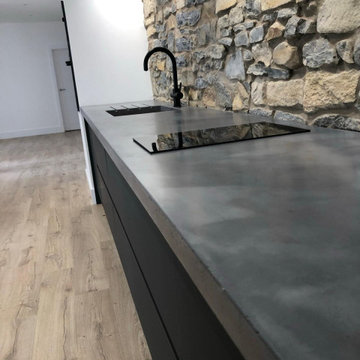
Our 3.6m long worktop in our Smooth Thunder finish, consisting of a large integral bespoke sink and drain grooves. The client wanted a worktop that seamlessly moulded and complimented the natural stone wall, so after some intricate templating and precise form work, the end result was a totally bespoke kitchen surface.

From the architect's description:
"This grand detached period property in Teddington suffered from a lack of connectivity with the rear garden as well as a cramped kitchen and poorly lit living spaces.
Replacing the original modest gable end rear extension a collection of new intersecting volumes contain a generous open plan space accommodating a new kitchen, dining area and snug. The existing side return lean-to has also been replaced with a large utility space that boasts full height integrated storage and a new WC.
Taking every opportunity to harness natural light from its east facing orientation an assortment of glazing features including a clearstory window, glazed kitchen splashback, glazed corner window and two roof lights have been carefully positioned to ensure every elevation of the new extension is suitably equipped to capture daylight.
Careful detailing of the recycled bricks from the old extension with new European Larch cladding provide crisply defined apertures containing new expansive full height minimally-framed sliding doors opening up the rear elevation onto a new raised patio space."

Описание проекта вы найдете на нашем сайте: https://lesh-84.ru/news/dizayn-zagorodnogo-doma-0
#mednoye_ozero
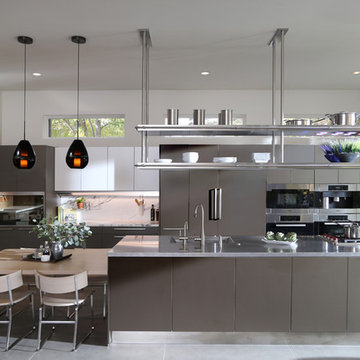
Cabinetry: Arclinea
Cabinetry style/ finish/ hardware: Cabinetry in cafe Latte and white laminate with externally applied Orizzonte handle. Arclinea vintage stainless steel countertop with welded sink on island. Arclinea hanging shelf with grow light over island. Arclinea Nordic oak dining table with Olimpia chairs.
Design: Cornerstone Interior Design
Photography: Cornerstone Interior Design
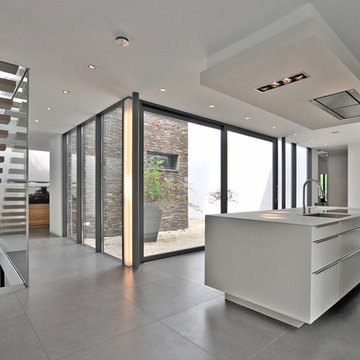
e-rent immbolien Dr. Wirth KG
Idéer för mellanstora funkis kök med öppen planlösning, med en integrerad diskho, släta luckor, vita skåp och en köksö
Idéer för mellanstora funkis kök med öppen planlösning, med en integrerad diskho, släta luckor, vita skåp och en köksö
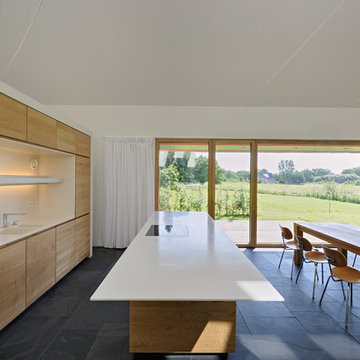
Idéer för att renovera ett stort funkis kök och matrum, med släta luckor, skåp i mellenmörkt trä, en köksö, en integrerad diskho, vitt stänkskydd, integrerade vitvaror och skiffergolv
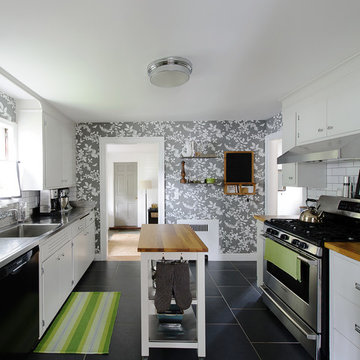
John Gillooly/PEI
Idéer för ett avskilt klassiskt kök, med en integrerad diskho, släta luckor, vita skåp, bänkskiva i rostfritt stål, vitt stänkskydd, stänkskydd i tunnelbanekakel och rostfria vitvaror
Idéer för ett avskilt klassiskt kök, med en integrerad diskho, släta luckor, vita skåp, bänkskiva i rostfritt stål, vitt stänkskydd, stänkskydd i tunnelbanekakel och rostfria vitvaror
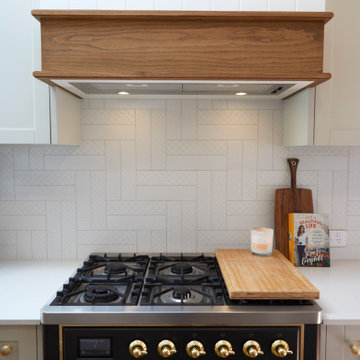
Returning clients are our favourite clients. The journey we have been on with these clients is we started on a smaller project, and over time they have ended up moving into their dream home on their dream property, and of course, they need their dream kitchen! Drawing inspiration from Hampton and Country styles, we worked with the client to combine these elements into this beautiful and inviting space where the family can make memories for years to come. Some of the big features like the piece of Santorini Quartzite Natural Stone in Honed Finish on the island bench and Nostalgie Series Appliances by ILVE make this kitchen personal and individual to the owners taste. There is something so humbling about a client coming back time and time again entrusting us with their next project, and this one was a great honour to be a part of.

The Hartford collection is an inspired modern update on the classic Shaker style kitchen. Designed with simplicity in mind, the kitchens in this range have a universal appeal that never fails to delight. Each kitchen is beautifully proportioned, with an unerring focus on scale that ensures the final result is flawless.
The impressive island adds much needed extra storage and work surface space, perfect for busy family living. Placed in the centre of the kitchen, it creates a hub for friends and family to gather. A large Kohler sink, with Perrin & Rowe taps creates a practical prep area and because it’s positioned between the Aga and fridge it creates an ideal work triangle.
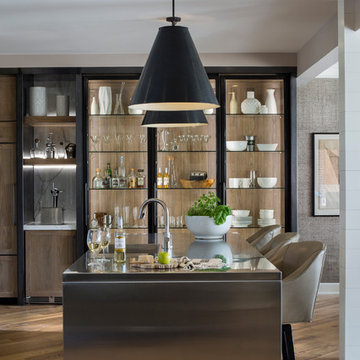
The lower level kitchen island features a two inch thick, stainless steel countertop with waterfall sides. The cabinetry on the far wall is framed in custom fabricated steel with a hand-applied black finish. The backs of the floor to ceiling open cabinets are cerused oak.
Heidi Zeiger
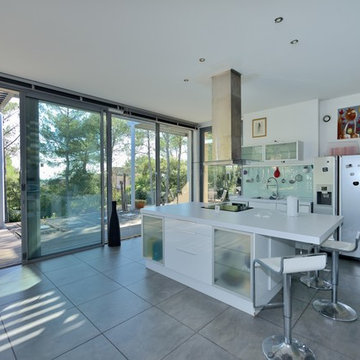
CUISINE
Idéer för ett modernt kök, med en köksö, luckor med glaspanel, grönt stänkskydd, stänkskydd i glaskakel, rostfria vitvaror, en integrerad diskho och skiffergolv
Idéer för ett modernt kök, med en köksö, luckor med glaspanel, grönt stänkskydd, stänkskydd i glaskakel, rostfria vitvaror, en integrerad diskho och skiffergolv
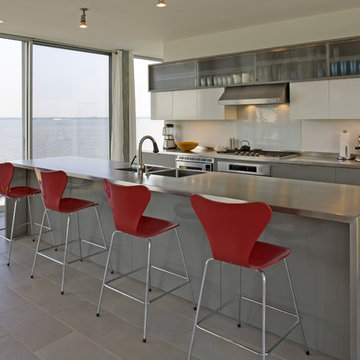
Inredning av ett modernt parallellkök, med bänkskiva i rostfritt stål, grå skåp, en integrerad diskho, glaspanel som stänkskydd, släta luckor, vitt stänkskydd och rostfria vitvaror

Bespoke made angular kitchen island tapers due to width of kitchen area
Bild på ett mellanstort funkis vit vitt kök, med en integrerad diskho, släta luckor, svarta skåp, bänkskiva i koppar, flerfärgad stänkskydd, stänkskydd i keramik, svarta vitvaror, klinkergolv i porslin, en köksö och grått golv
Bild på ett mellanstort funkis vit vitt kök, med en integrerad diskho, släta luckor, svarta skåp, bänkskiva i koppar, flerfärgad stänkskydd, stänkskydd i keramik, svarta vitvaror, klinkergolv i porslin, en köksö och grått golv
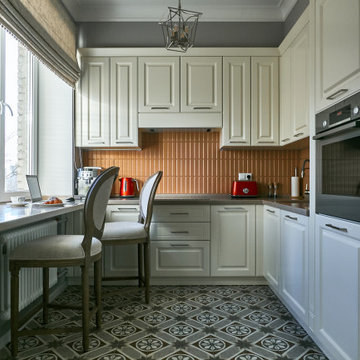
Inspiration för ett avskilt, mellanstort vintage brun brunt u-kök, med en integrerad diskho, luckor med upphöjd panel, beige skåp, bänkskiva i koppar, orange stänkskydd, stänkskydd i keramik, svarta vitvaror, klinkergolv i keramik och flerfärgat golv

Inredning av ett modernt grå linjärt grått kök och matrum, med en integrerad diskho, släta luckor, skåp i ljust trä, stänkskydd med metallisk yta, rostfria vitvaror, betonggolv och grått golv
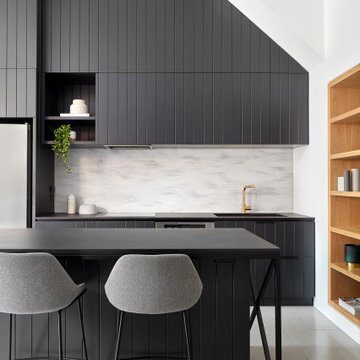
Bild på ett stort funkis svart svart l-kök, med en integrerad diskho, svarta skåp, grått stänkskydd, rostfria vitvaror, en köksö, grått golv och släta luckor
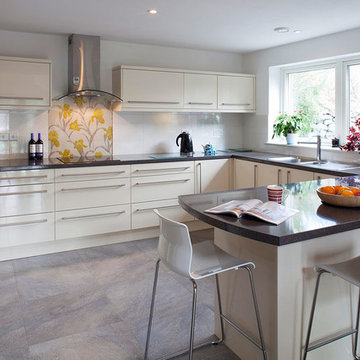
Simon Burt
Exempel på ett litet modernt u-kök, med en integrerad diskho, släta luckor, vita skåp, bänkskiva i koppar, vitt stänkskydd, klinkergolv i keramik och en halv köksö
Exempel på ett litet modernt u-kök, med en integrerad diskho, släta luckor, vita skåp, bänkskiva i koppar, vitt stänkskydd, klinkergolv i keramik och en halv köksö
4 633 foton på grått kök, med en integrerad diskho
4