2 748 foton på grått kök, med svart stänkskydd
Sortera efter:Populärt i dag
21 - 40 av 2 748 foton

Free ebook, Creating the Ideal Kitchen. DOWNLOAD NOW
Our clients came to us looking to do some updates to their new condo unit primarily in the kitchen and living room. The couple has a lifelong love of Arts and Crafts and Modernism, and are the co-founders of PrairieMod, an online retailer that offers timeless modern lifestyle through American made, handcrafted, and exclusively designed products. So, having such a design savvy client was super exciting for us, especially since the couple had many unique pieces of pottery and furniture to provide inspiration for the design.
The condo is a large, sunny top floor unit, with a large open feel. The existing kitchen was a peninsula which housed the sink, and they wanted to change that out to an island, relocating the new sink there as well. This can sometimes be tricky with all the plumbing for the building potentially running up through one stack. After consulting with our contractor team, it was determined that our plan would likely work and after confirmation at demo, we pushed on.
The new kitchen is a simple L-shaped space, featuring several storage devices for trash, trays dividers and roll out shelving. To keep the budget in check, we used semi-custom cabinetry, but added custom details including a shiplap hood with white oak detail that plays off the oak “X” endcaps at the island, as well as some of the couple’s existing white oak furniture. We also mixed metals with gold hardware and plumbing and matte black lighting that plays well with the unique black herringbone backsplash and metal barstools. New weathered oak flooring throughout the unit provides a nice soft backdrop for all the updates. We wanted to take the cabinets to the ceiling to obtain as much storage as possible, but an angled soffit on two of the walls provided a bit of a challenge. We asked our carpenter to field modify a few of the wall cabinets where necessary and now the space is truly custom.
Part of the project also included a new fireplace design including a custom mantle that houses a built-in sound bar and a Panasonic Frame TV, that doubles as hanging artwork when not in use. The TV is mounted flush to the wall, and there are different finishes for the frame available. The TV can display works of art or family photos while not in use. We repeated the black herringbone tile for the fireplace surround here and installed bookshelves on either side for storage and media components.
Designed by: Susan Klimala, CKD, CBD
Photography by: Michael Alan Kaskel
For more information on kitchen and bath design ideas go to: www.kitchenstudio-ge.com

Aspen Residence by Miller-Roodell Architects
Idéer för ett rustikt svart kök, med en undermonterad diskho, släta luckor, svarta skåp, svart stänkskydd, mellanmörkt trägolv, en köksö och brunt golv
Idéer för ett rustikt svart kök, med en undermonterad diskho, släta luckor, svarta skåp, svart stänkskydd, mellanmörkt trägolv, en köksö och brunt golv

For this project, the initial inspiration for our clients came from seeing a modern industrial design featuring barnwood and metals in our showroom. Once our clients saw this, we were commissioned to completely renovate their outdated and dysfunctional kitchen and our in-house design team came up with this new this space that incorporated old world aesthetics with modern farmhouse functions and sensibilities. Now our clients have a beautiful, one-of-a-kind kitchen which is perfecting for hosting and spending time in.
Modern Farm House kitchen built in Milan Italy. Imported barn wood made and set in gun metal trays mixed with chalk board finish doors and steel framed wired glass upper cabinets. Industrial meets modern farm house
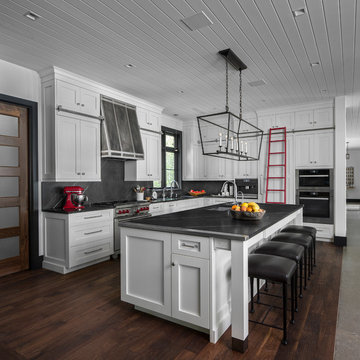
Tucked away in the backwoods of Torch Lake, this home marries “rustic” with the sleek elegance of modern. The combination of wood, stone and metal textures embrace the charm of a classic farmhouse. Although this is not your average farmhouse. The home is outfitted with a high performing system that seamlessly works with the design and architecture.
The tall ceilings and windows allow ample natural light into the main room. Spire Integrated Systems installed Lutron QS Wireless motorized shades paired with Hartmann & Forbes windowcovers to offer privacy and block harsh light. The custom 18′ windowcover’s woven natural fabric complements the organic esthetics of the room. The shades are artfully concealed in the millwork when not in use.
Spire installed B&W in-ceiling speakers and Sonance invisible in-wall speakers to deliver ambient music that emanates throughout the space with no visual footprint. Spire also installed a Sonance Landscape Audio System so the homeowner can enjoy music outside.
Each system is easily controlled using Savant. Spire personalized the settings to the homeowner’s preference making controlling the home efficient and convenient.
Builder: Widing Custom Homes
Architect: Shoreline Architecture & Design
Designer: Jones-Keena & Co.
Photos by Beth Singer Photographer Inc.
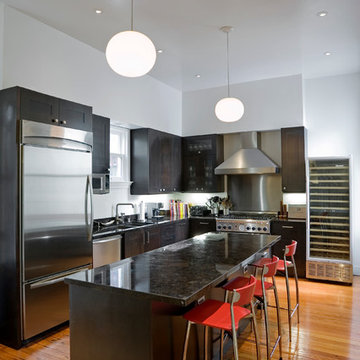
Lucas Fladzinski
Idéer för avskilda, små funkis l-kök, med en undermonterad diskho, skåp i mörkt trä, granitbänkskiva, svart stänkskydd, rostfria vitvaror, mellanmörkt trägolv och en köksö
Idéer för avskilda, små funkis l-kök, med en undermonterad diskho, skåp i mörkt trä, granitbänkskiva, svart stänkskydd, rostfria vitvaror, mellanmörkt trägolv och en köksö
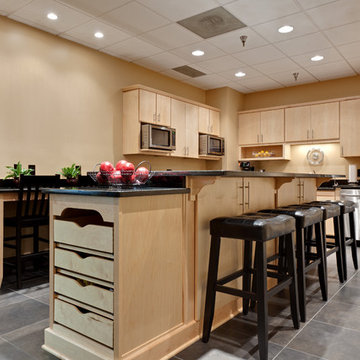
Remodel kitchen - photo credit: Sacha Griffin
Inredning av ett modernt stort svart svart kök, med rostfria vitvaror, släta luckor, skåp i ljust trä, en undermonterad diskho, granitbänkskiva, svart stänkskydd, klinkergolv i porslin, en köksö och grått golv
Inredning av ett modernt stort svart svart kök, med rostfria vitvaror, släta luckor, skåp i ljust trä, en undermonterad diskho, granitbänkskiva, svart stänkskydd, klinkergolv i porslin, en köksö och grått golv

Une cuisine tout équipé avec de l'électroménager encastré et un îlot ouvert sur la salle à manger.
Exempel på ett litet nordiskt kök, med en enkel diskho, luckor med profilerade fronter, skåp i ljust trä, träbänkskiva, svart stänkskydd, integrerade vitvaror, målat trägolv och grått golv
Exempel på ett litet nordiskt kök, med en enkel diskho, luckor med profilerade fronter, skåp i ljust trä, träbänkskiva, svart stänkskydd, integrerade vitvaror, målat trägolv och grått golv

This apartment kitchen is organised around a classic peninsular shape - with a waterfall worktop. Fully integrated into the main living room creating a continuous living space.
The dark colour palette and veneered facias lessen the impact of the kitchen allowing the kitchen to feel and look like furniture.Rational Kitchen furniture | Cult | Terra Oak
Peninsular with waterfall
Silestone | Nero Tabas | 30mm
Silestone 'Integrity Top' sink
Siemens appliance set
Zip Boiling water tap | Celcius cube
Photonstar Elements LED down lights
European Oak floor
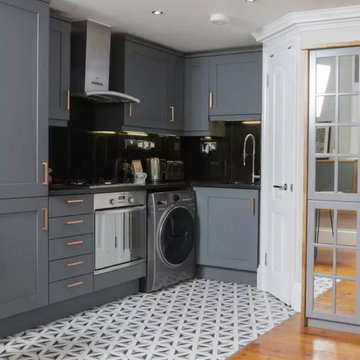
Matt Writtle
Bild på ett litet funkis kök, med en nedsänkt diskho, svart stänkskydd, rostfria vitvaror, klinkergolv i keramik och grått golv
Bild på ett litet funkis kök, med en nedsänkt diskho, svart stänkskydd, rostfria vitvaror, klinkergolv i keramik och grått golv

Foto på ett avskilt, mellanstort funkis vit l-kök, med en undermonterad diskho, skåp i ljust trä, marmorbänkskiva, svart stänkskydd, stänkskydd i marmor, svarta vitvaror, ljust trägolv, brunt golv och släta luckor

©beppe giardino
Idéer för att renovera ett funkis kök, med en nedsänkt diskho, släta luckor, svarta skåp, träbänkskiva, svart stänkskydd, färgglada vitvaror, cementgolv, en köksö och flerfärgat golv
Idéer för att renovera ett funkis kök, med en nedsänkt diskho, släta luckor, svarta skåp, träbänkskiva, svart stänkskydd, färgglada vitvaror, cementgolv, en köksö och flerfärgat golv

INT2 architecture
Bild på ett stort nordiskt linjärt kök och matrum, med ljust trägolv, släta luckor, grått golv, en undermonterad diskho, gröna skåp, svart stänkskydd och integrerade vitvaror
Bild på ett stort nordiskt linjärt kök och matrum, med ljust trägolv, släta luckor, grått golv, en undermonterad diskho, gröna skåp, svart stänkskydd och integrerade vitvaror

Randall Perry Photography
Landscaping:
Mandy Springs Nursery
In ground pool:
The Pool Guys
Idéer för att renovera ett rustikt kök och matrum, med luckor med upphöjd panel, skåp i mörkt trä, svart stänkskydd, rostfria vitvaror, mörkt trägolv, en köksö och stänkskydd i skiffer
Idéer för att renovera ett rustikt kök och matrum, med luckor med upphöjd panel, skåp i mörkt trä, svart stänkskydd, rostfria vitvaror, mörkt trägolv, en köksö och stänkskydd i skiffer

parete di fondo a specchio
Modern inredning av ett mycket stort svart svart kök, med en nedsänkt diskho, släta luckor, granitbänkskiva, svart stänkskydd, svarta vitvaror, ljust trägolv, en köksö, grå skåp och beiget golv
Modern inredning av ett mycket stort svart svart kök, med en nedsänkt diskho, släta luckor, granitbänkskiva, svart stänkskydd, svarta vitvaror, ljust trägolv, en köksö, grå skåp och beiget golv

The kitchen has shades of dark grey, charcoal for its countertops, kithchen island, and cabinets. The charcoal glass backsplash completes the dark look. Equipments, devices and food products are ingeniously hidden behind the charcoal lacquered panels. All the appliances are integrated and the fridge is panel-ready. The countertop wraps the kitchen island, creating one distinctive element in the middle of the space.
Image credits: Francis Raymond
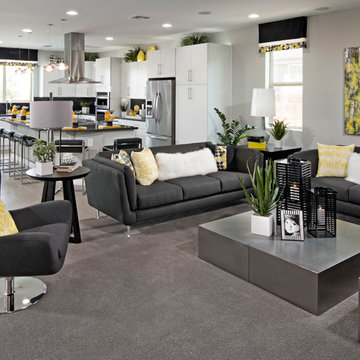
Idéer för ett mycket stort modernt kök, med en undermonterad diskho, släta luckor, vita skåp, granitbänkskiva, svart stänkskydd, stänkskydd i mosaik, rostfria vitvaror, klinkergolv i porslin och en köksö
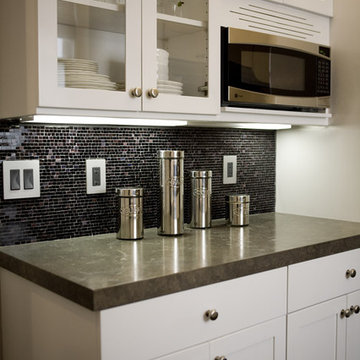
glam, purple, backsplash
Foto på ett funkis kök, med stänkskydd i mosaik, vita skåp, svart stänkskydd, rostfria vitvaror, bänkskiva i kalksten och skåp i shakerstil
Foto på ett funkis kök, med stänkskydd i mosaik, vita skåp, svart stänkskydd, rostfria vitvaror, bänkskiva i kalksten och skåp i shakerstil
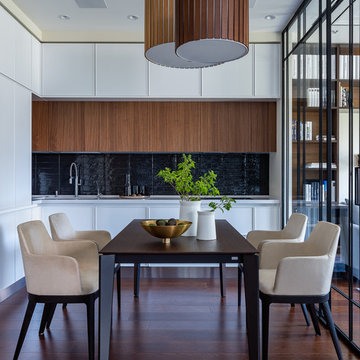
Bild på ett funkis l-kök, med svart stänkskydd, brunt golv och släta luckor
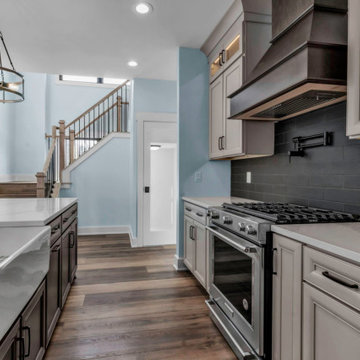
Take a peek at another new build that Buffalo Bungalow has just completed as we explore their newest ‘Modern Farmhouse’ design.
• ACPI- Echelon Cabinetry
• Pinnacle Construction (All-Plywood)
o Soft-Close hinges
o Soft-Close undermount drawer glides
o Dovetail drawer boxes
• Doorstyle (ALL): Bellview 5pc.
• Species (ALL): Maple
• Finish (Perimeter & Butler’s Pantry): Dove
• Finish (Island & hood): Smoke- stain
• Design is based on: 102” top alignment with stacked uppers & crown molding to the ceiling
Kitchen designed by: Allysa
Photography by: Three Sixty Views
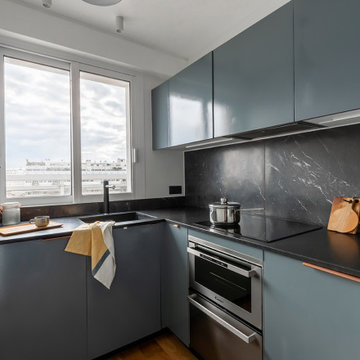
Inspiration för avskilda, små moderna svart l-kök, med en undermonterad diskho, luckor med profilerade fronter, blå skåp, granitbänkskiva, svart stänkskydd, stänkskydd i keramik och svarta vitvaror
2 748 foton på grått kök, med svart stänkskydd
2