2 748 foton på grått kök, med svart stänkskydd
Sortera efter:
Budget
Sortera efter:Populärt i dag
101 - 120 av 2 748 foton
Artikel 1 av 3

Another Extremely Stunning Kitchen Designed and Remodeled by the one and only FREDENHAGEN REMODEL & DESIGN.
Inspiration för stora klassiska vitt u-kök, med en undermonterad diskho, skåp i shakerstil, skåp i mörkt trä, bänkskiva i koppar, svart stänkskydd, stänkskydd i tegel, rostfria vitvaror, mellanmörkt trägolv, en köksö och brunt golv
Inspiration för stora klassiska vitt u-kök, med en undermonterad diskho, skåp i shakerstil, skåp i mörkt trä, bänkskiva i koppar, svart stänkskydd, stänkskydd i tegel, rostfria vitvaror, mellanmörkt trägolv, en köksö och brunt golv
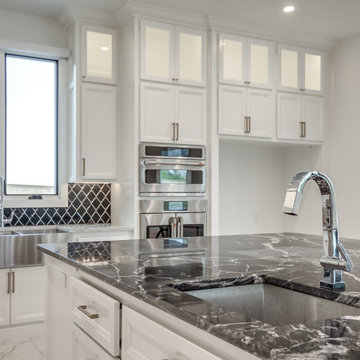
Black and white gourmet chef's kitchen with waterfall edge granite and stainless appliances.
Exempel på ett stort klassiskt svart svart l-kök, med en rustik diskho, vita skåp, granitbänkskiva, svart stänkskydd, rostfria vitvaror, en köksö och vitt golv
Exempel på ett stort klassiskt svart svart l-kök, med en rustik diskho, vita skåp, granitbänkskiva, svart stänkskydd, rostfria vitvaror, en köksö och vitt golv
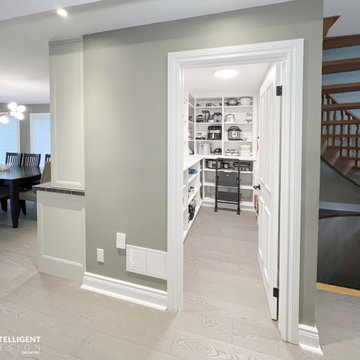
Exempel på ett svart svart skafferi, med en undermonterad diskho, skåp i shakerstil, beige skåp, granitbänkskiva, svart stänkskydd, rostfria vitvaror, klinkergolv i keramik, en köksö och beiget golv
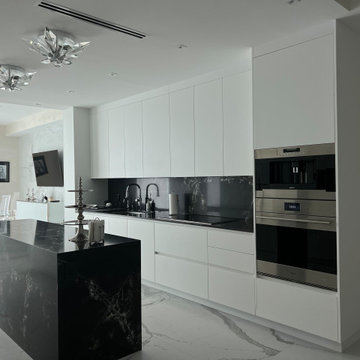
Foto på ett stort funkis svart kök, med en undermonterad diskho, släta luckor, vita skåp, bänkskiva i kvarts, svart stänkskydd, rostfria vitvaror, marmorgolv, en köksö och vitt golv
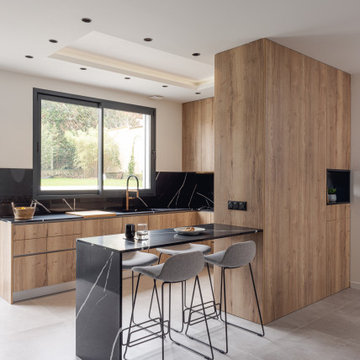
Idéer för att renovera ett stort funkis beige beige kök, med en undermonterad diskho, släta luckor, svarta skåp, träbänkskiva, svart stänkskydd, stänkskydd i marmor, svarta vitvaror, klinkergolv i keramik, en halv köksö och grått golv
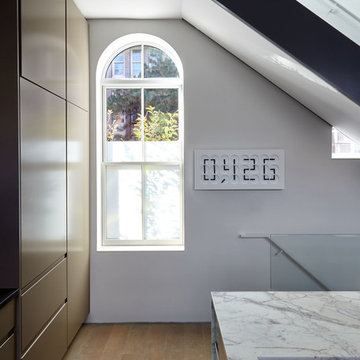
Joshua McHugh
Idéer för ett mellanstort modernt flerfärgad kök, med en undermonterad diskho, släta luckor, grå skåp, marmorbänkskiva, svart stänkskydd, stänkskydd i sten, rostfria vitvaror, mellanmörkt trägolv, en köksö och brunt golv
Idéer för ett mellanstort modernt flerfärgad kök, med en undermonterad diskho, släta luckor, grå skåp, marmorbänkskiva, svart stänkskydd, stänkskydd i sten, rostfria vitvaror, mellanmörkt trägolv, en köksö och brunt golv
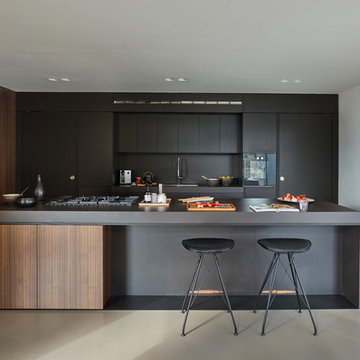
Bild på ett funkis svart svart kök, med en undermonterad diskho, släta luckor, svarta skåp, svart stänkskydd, en köksö och grått golv
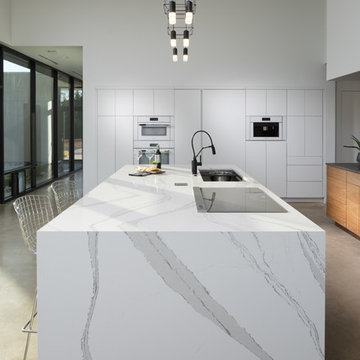
This markedly modern, yet warm and inviting abode in the Oklahoma countryside boasts some of our favorite kitchen items all in one place. Miele appliances (oven, steam, coffee maker, paneled refrigerator, freezer, and "knock to open" dishwasher), induction cooking on an island, a highly functional Galley Workstation and the latest technology in cabinetry and countertop finishes to last a lifetime. Grain matched natural walnut and matte nanotech touch-to-open white and grey cabinets provide a natural color palette that allows the interior of this home to blend beautifully with the prairie and pastures seen through the large commercial windows on both sides of this kitchen & living great room. Cambria quartz countertops in Brittanica formed with a waterfall edge give a natural random pattern against the square lines of the rest of the kitchen. David Cobb photography
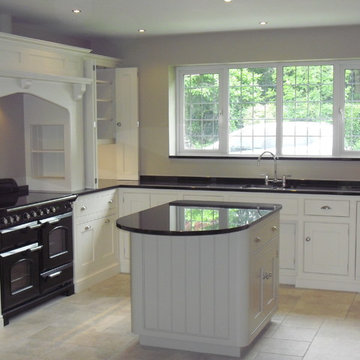
Black Pearl granite worktops on island in 30mm.
www.cheshiregraniteworktops.co.uk
Inspiration för mellanstora klassiska kök, med en undermonterad diskho, skåp i shakerstil, vita skåp, granitbänkskiva, svart stänkskydd, svarta vitvaror, klinkergolv i keramik och en köksö
Inspiration för mellanstora klassiska kök, med en undermonterad diskho, skåp i shakerstil, vita skåp, granitbänkskiva, svart stänkskydd, svarta vitvaror, klinkergolv i keramik och en köksö
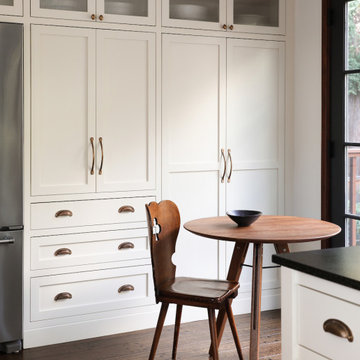
Photography by Haris Kenjar
Inspiration för stora klassiska svart kök, med en rustik diskho, luckor med infälld panel, vita skåp, granitbänkskiva, svart stänkskydd, rostfria vitvaror, mörkt trägolv och en köksö
Inspiration för stora klassiska svart kök, med en rustik diskho, luckor med infälld panel, vita skåp, granitbänkskiva, svart stänkskydd, rostfria vitvaror, mörkt trägolv och en köksö
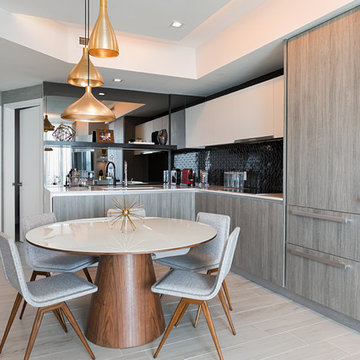
Bild på ett funkis vit vitt kök, med en undermonterad diskho, släta luckor, grå skåp, svart stänkskydd, stänkskydd i mosaik, rostfria vitvaror och grått golv
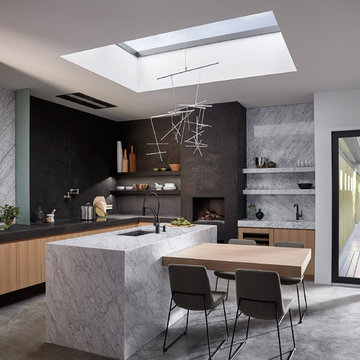
Brizo Kitchen & Bath Company
Inredning av ett modernt stort l-kök, med en undermonterad diskho, skåp i ljust trä, marmorbänkskiva, svart stänkskydd, betonggolv, en köksö och grått golv
Inredning av ett modernt stort l-kök, med en undermonterad diskho, skåp i ljust trä, marmorbänkskiva, svart stänkskydd, betonggolv, en köksö och grått golv
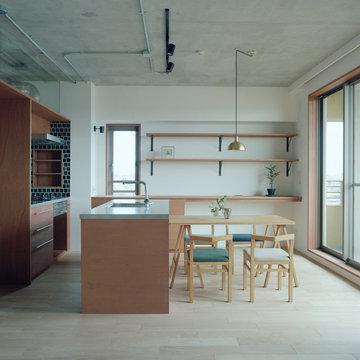
Photo by Koji Honda
Nordisk inredning av ett litet kök, med en integrerad diskho, släta luckor, skåp i mellenmörkt trä, bänkskiva i rostfritt stål, svart stänkskydd, stänkskydd i glaskakel, rostfria vitvaror, ljust trägolv och en köksö
Nordisk inredning av ett litet kök, med en integrerad diskho, släta luckor, skåp i mellenmörkt trä, bänkskiva i rostfritt stål, svart stänkskydd, stänkskydd i glaskakel, rostfria vitvaror, ljust trägolv och en köksö
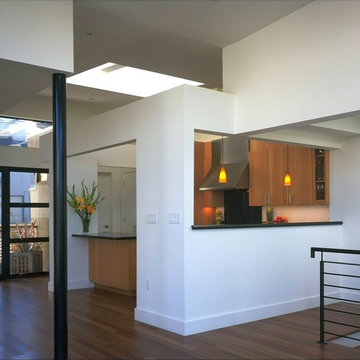
Our designs for these two speculative houses in Noe Valley were inspired by the atrium houses designed in the 50’s for Bay Area developer Joseph Eichler. Entered via bridges from the street, the two houses share a sunken forecourt with stairs down to the lower level. A gull wing roof design and cantilevered elements at the front and rear of the house evoke the spirit of mid-Century modernism. The steeply down-sloping lot allowed us to provide sweeping views of the city from the two upper levels. Tall, skylit master suites at the lowest levels open out onto decks and the garden. Originally designed as mirrored images of each other, the design evolved through the negotiations of the right and left neighbors to respond to their differing needs.
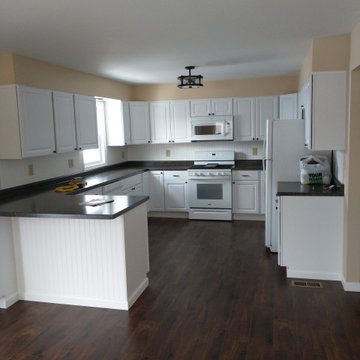
Exempel på ett stort modernt svart svart u-kök, med en undermonterad diskho, luckor med upphöjd panel, vita skåp, laminatbänkskiva, svart stänkskydd, vita vitvaror, mellanmörkt trägolv, en halv köksö och brunt golv
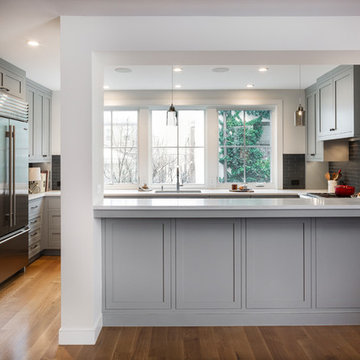
Our goal was to modernize an outdated spec kitchen by increasing the overall storage capacity and re-configuring the work-space to accommodate more use while increasing the natural light into the kitchen.
We collaborated with the Owners Architect and determined it was necessary to partially remove the wall between the kitchen and dining room. Two small windows along the rear wall were replaced with a new over-sized window bringing in massive amounts of natural light. We removed a breakfast table that previously crowded the kitchen circulation and replaced it with a breakfast counter facing the kitchen and new window.
The semi-open kitchen, delineated by the breakfast counter created a visual buffer for a busy kitchen and maximized the views and natural from the new window. By organizing every cabinet, we maximized the storage capacity and further increased the ergonomics of the kitchen using drawers for dishes and other items.
Jonathan Kolbe Photographer
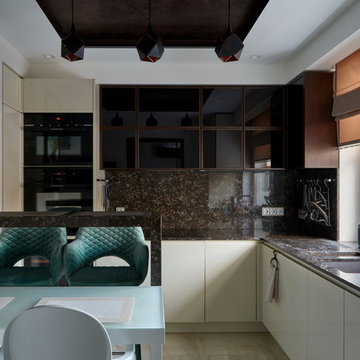
Foto på ett avskilt funkis brun l-kök, med en undermonterad diskho, släta luckor, svart stänkskydd, svarta vitvaror, beiget golv och beige skåp
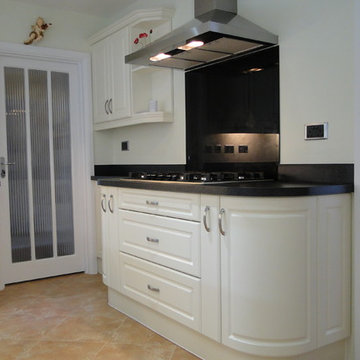
Bespoke shallow depth wall units including the open wall unit. Also bespoke shallow depth base units below wall units. All supplied to required depths. — in Bedford, Bedfordshire, United Kingdom.

Gilles de Caevel
Inspiration för ett mellanstort funkis kök, med en undermonterad diskho, vita skåp, träbänkskiva, svart stänkskydd, integrerade vitvaror, cementgolv, flerfärgat golv, en halv köksö och släta luckor
Inspiration för ett mellanstort funkis kök, med en undermonterad diskho, vita skåp, träbänkskiva, svart stänkskydd, integrerade vitvaror, cementgolv, flerfärgat golv, en halv köksö och släta luckor

Située en région parisienne, Du ciel et du bois est le projet d’une maison éco-durable de 340 m² en ossature bois pour une famille.
Elle se présente comme une architecture contemporaine, avec des volumes simples qui s’intègrent dans l’environnement sans rechercher un mimétisme.
La peau des façades est rythmée par la pose du bardage, une stratégie pour enquêter la relation entre intérieur et extérieur, plein et vide, lumière et ombre.
-
Photo: © David Boureau
2 748 foton på grått kök, med svart stänkskydd
6