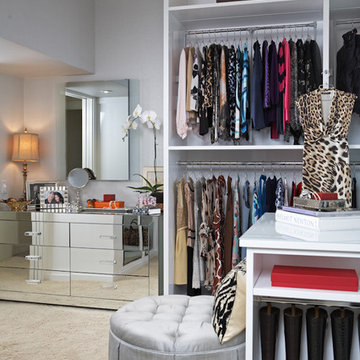841 foton på grått omklädningsrum och förvaring
Sortera efter:
Budget
Sortera efter:Populärt i dag
101 - 120 av 841 foton
Artikel 1 av 3
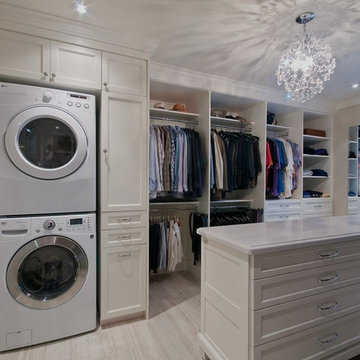
Inredning av ett klassiskt stort omklädningsrum för könsneutrala, med luckor med infälld panel, vita skåp och klinkergolv i porslin
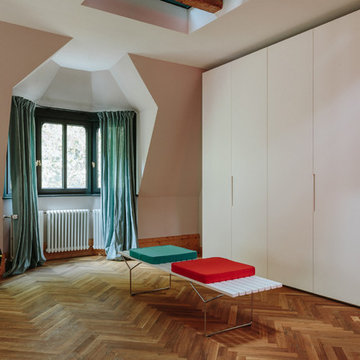
Idéer för ett stort minimalistiskt omklädningsrum för könsneutrala, med släta luckor, vita skåp, mellanmörkt trägolv och brunt golv
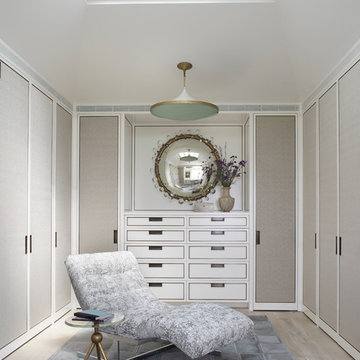
William Waldron
Foto på ett funkis omklädningsrum för kvinnor, med släta luckor, grå skåp, ljust trägolv och grått golv
Foto på ett funkis omklädningsrum för kvinnor, med släta luckor, grå skåp, ljust trägolv och grått golv
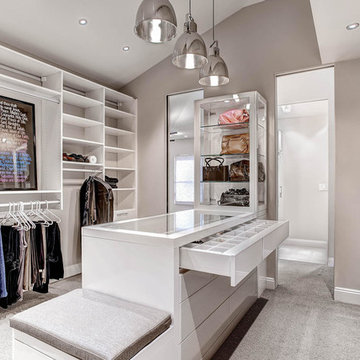
Modern inredning av ett omklädningsrum för könsneutrala, med släta luckor, vita skåp, heltäckningsmatta och grått golv
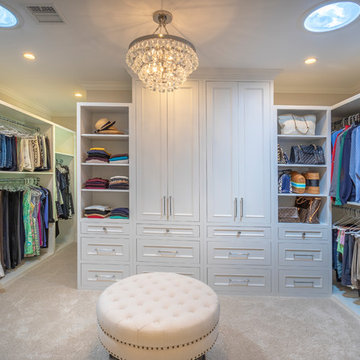
Our clients were living with outdated, dark bathrooms in their newly purchased Falling Star home. The dull palette of warm neutrals did not reflect the couple’s East Coast traditional style. They noticed several renovation projects by JRP in the neighborhood. The professionalism and the process impressed them. After receiving a Pardon Our Dust courtesy letter from JRP, the couple decided to call for a consultation. Their wish list was clear. They wanted the Falling Star design to be light, airy, and white. It had to reflect their East Coast roots. Working with the original footprint, JRP completely transformed the space, creating a tranquil primary suite rich with traditional detail. The result is an effusive celebration of classic style.
Now, the radiant rooms glow. To enlarge the primary closet, the JRP team removed a cluttered storage area. Inside, a separate dressing space is finished with upgraded storage and refined built-in cabinetry with recessed panels. Pops of glam such as Robert Abbey glass chandeliers and brilliant bits of chrome are moored by traditional elements like crown molding, porcelain tiles, and a quartz-clad drop-in soaking tub. Large windows in the primary bath and funnel skylights in the closet harness the natural light to stunning effect, sweeping the rooms with the cool feeling of fresh air. The “Sail Cloth” white paint adds soft depth to the uncomplicated elegance of both rooms.
PROJECT DETAILS:
• Style: Transitional
• Countertops: Vadara Quartz – Calacatta Dorado
• Cabinets: DeWils Recessed-panel, painted white
• Hardware/Plumbing Fixture Finish: Chrome
• Lighting Fixtures:
Master Closet: Skylight Sun Tunnel
Master Bath: Robert Abbey, Glass Chandelier
• Flooring:
Floor: Calacatta Dorado Porcelain Tiles w/Accent
• Tile/Backsplash: Shower Surround: Ceramic Blanc/Crackle
• Paint Colors:
Master Bath & Closet: Dunn Edwards Sail Cloth
Hall Bath: Benjamin Moore Ballet White
• Other Details: Drop-in soaking Tub
Photographer: J.R. Maddox
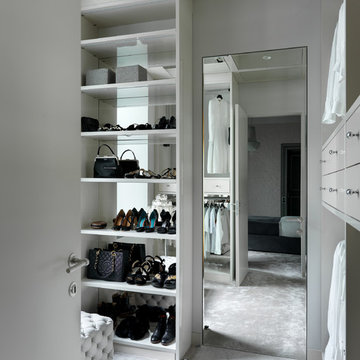
Сергей Красюк
Idéer för att renovera ett funkis omklädningsrum för kvinnor, med heltäckningsmatta, öppna hyllor, grå skåp och grått golv
Idéer för att renovera ett funkis omklädningsrum för kvinnor, med heltäckningsmatta, öppna hyllor, grå skåp och grått golv
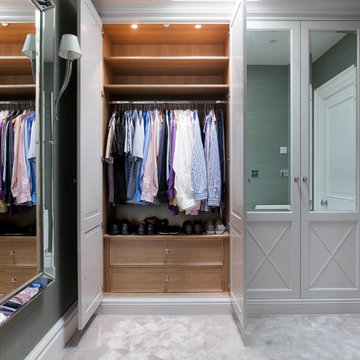
Inspiration för ett vintage omklädningsrum för könsneutrala, med luckor med infälld panel, grå skåp, heltäckningsmatta och beiget golv
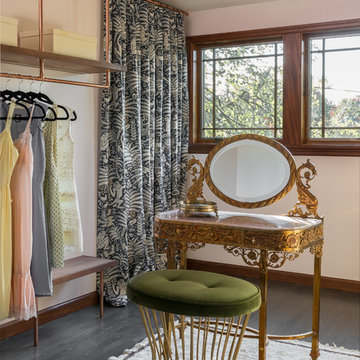
We collaborated with THESIS Studio and JHL Design on this expansive remodel of a 1920s Tudor home near NE Alberta. This ambitious remodel included reconfiguring the first floor, adding a dining room/sunroom off the kitchen, transforming the second floor into a master suite, and replacing nearly all finishes in the home.
The unique fixtures, rich color palette, whimsical wallpaper, and clever design details combine to create a modern fairy tale while letting the home’s historic character shine.
Photos by Haris Kenjar.
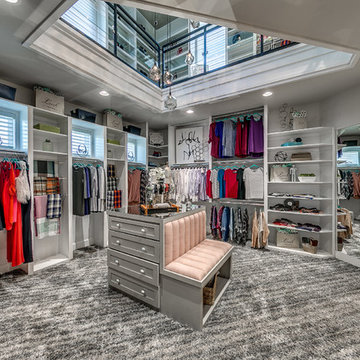
Klassisk inredning av ett stort omklädningsrum för kvinnor, med öppna hyllor, vita skåp, heltäckningsmatta och grått golv
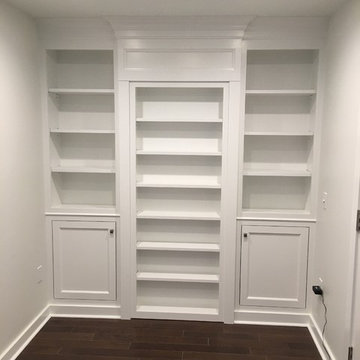
Inredning av ett klassiskt mellanstort omklädningsrum för könsneutrala, med öppna hyllor, vita skåp, mörkt trägolv och brunt golv
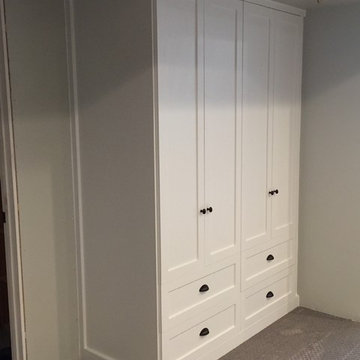
Idéer för att renovera ett stort lantligt omklädningsrum för könsneutrala, med skåp i shakerstil, vita skåp, heltäckningsmatta och brunt golv
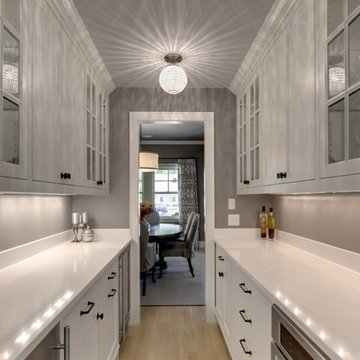
Inspiration för ett mellanstort omklädningsrum för könsneutrala, med luckor med profilerade fronter, grå skåp och klinkergolv i porslin
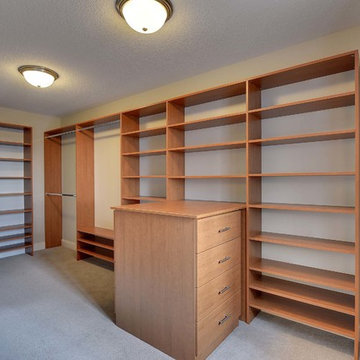
Walk in closet off of the master bedroom with an abundance of storage space - Creek Hill Custom Homes MN
Inredning av ett mycket stort omklädningsrum för könsneutrala, med heltäckningsmatta
Inredning av ett mycket stort omklädningsrum för könsneutrala, med heltäckningsmatta
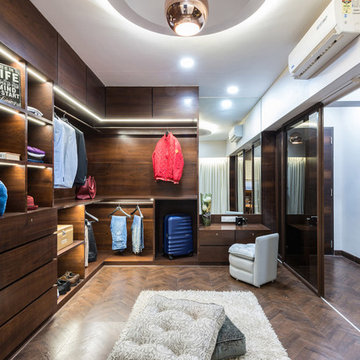
Exempel på ett modernt omklädningsrum för könsneutrala, med skåp i mörkt trä, mörkt trägolv och brunt golv
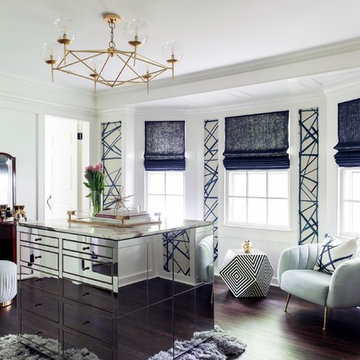
Klassisk inredning av ett mellanstort omklädningsrum för könsneutrala, med mörkt trägolv, brunt golv och släta luckor

Idéer för ett stort modernt omklädningsrum för könsneutrala, med luckor med glaspanel, heltäckningsmatta och grått golv
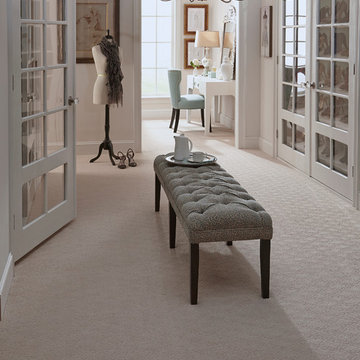
Idéer för mellanstora funkis omklädningsrum för kvinnor, med släta luckor, vita skåp, heltäckningsmatta och beiget golv
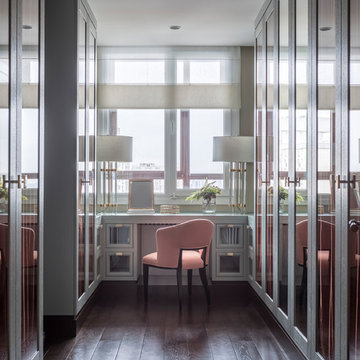
Дизайнер - Татьяна Никитина. Стилист - Мария Мироненко. Фотограф - Евгений Кулибаба.
Idéer för att renovera ett stort vintage omklädningsrum för kvinnor, med luckor med glaspanel, grå skåp, mörkt trägolv och brunt golv
Idéer för att renovera ett stort vintage omklädningsrum för kvinnor, med luckor med glaspanel, grå skåp, mörkt trägolv och brunt golv
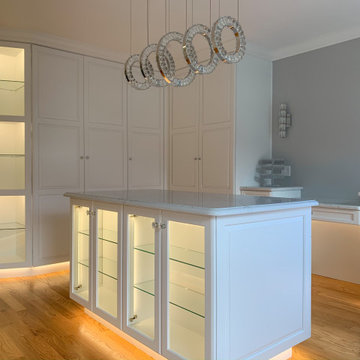
This classy and elegant Dressing Room is pure perfection. It is a combination of glamor and luxury. Created out of two smaller rooms, the new Dressing Room is spacious and bright. It has three windows pouring natural light into the room. Custom floor to ceiling white cabinets and a center island provide ample storage for all wardrobe items including shoes, purses, accessories, and jewelry. Some of the cabinets have glass doors and glass shelves. They are illuminated by LED strip lights on a dimmer to display the most precious pieces. Cozy window seat with roll-out drawers underneath offers additional functional storage. Crystal door knobs, crystal wall sconces, and crystal chandelier above the island are striking elements creating feminine sparkle to the design. Carrara marble looking counter tops are made of high-end quartz. Overall color scheme is neutral and timeless. The room looks warm and inviting because of rich hardwood floor and under cabinet toe-kick perimeter lighting.
841 foton på grått omklädningsrum och förvaring
6
