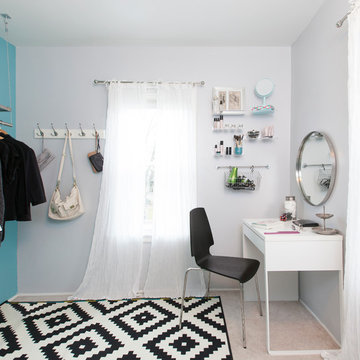841 foton på grått omklädningsrum och förvaring
Sortera efter:
Budget
Sortera efter:Populärt i dag
161 - 180 av 841 foton
Artikel 1 av 3
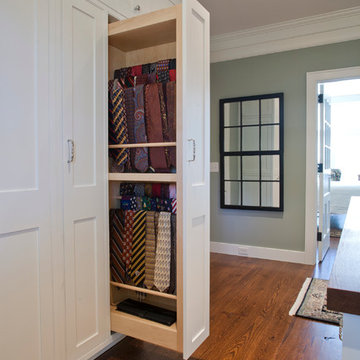
Doyle Coffin Architecture
+ Dan Lenore, Photographer
Inspiration för stora klassiska omklädningsrum för könsneutrala, med luckor med profilerade fronter, vita skåp och mellanmörkt trägolv
Inspiration för stora klassiska omklädningsrum för könsneutrala, med luckor med profilerade fronter, vita skåp och mellanmörkt trägolv
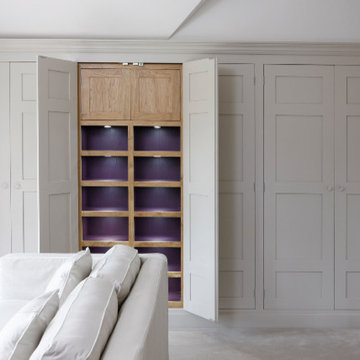
Bespoke dressing room, walk in wardrobe with stunning internals
Exempel på ett mellanstort klassiskt omklädningsrum för könsneutrala, med skåp i shakerstil, grå skåp, heltäckningsmatta och beiget golv
Exempel på ett mellanstort klassiskt omklädningsrum för könsneutrala, med skåp i shakerstil, grå skåp, heltäckningsmatta och beiget golv
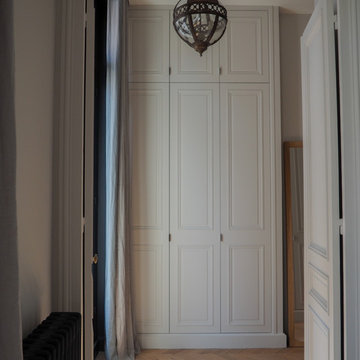
Inspiration för moderna omklädningsrum för könsneutrala, med vita skåp, ljust trägolv och luckor med upphöjd panel
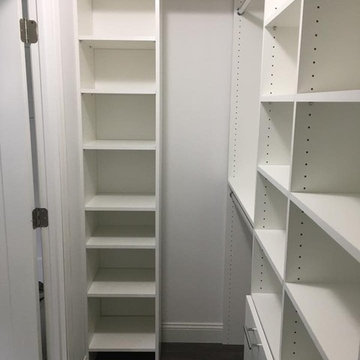
Modern inredning av ett litet omklädningsrum för könsneutrala, med släta luckor, vita skåp, laminatgolv och brunt golv
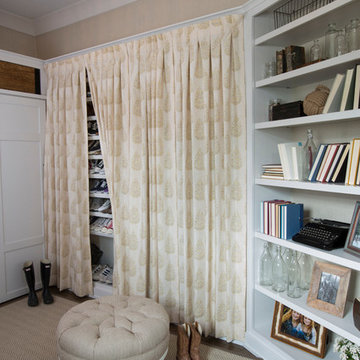
Heidi Zeiger
Inspiration för mellanstora lantliga omklädningsrum för könsneutrala, med vita skåp och mellanmörkt trägolv
Inspiration för mellanstora lantliga omklädningsrum för könsneutrala, med vita skåp och mellanmörkt trägolv
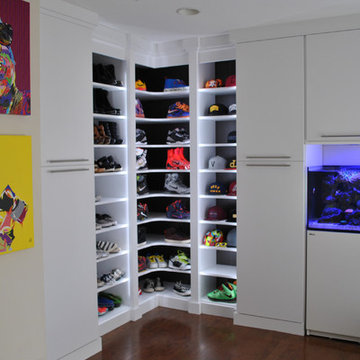
White Melamine Entry Closet built around my client's fish tank. The Textured Backing and LED Strip lighting really give the shelving some pop!
Exempel på ett litet modernt omklädningsrum för män, med släta luckor, vita skåp och mellanmörkt trägolv
Exempel på ett litet modernt omklädningsrum för män, med släta luckor, vita skåp och mellanmörkt trägolv
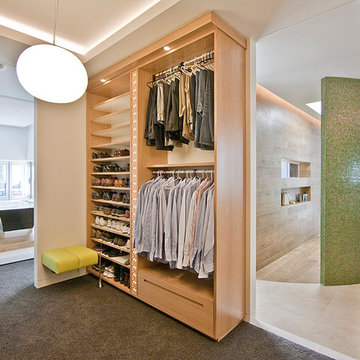
Mark Gacesa of Ultraspace
Modern inredning av ett omklädningsrum för män, med öppna hyllor, skåp i ljust trä och heltäckningsmatta
Modern inredning av ett omklädningsrum för män, med öppna hyllor, skåp i ljust trä och heltäckningsmatta
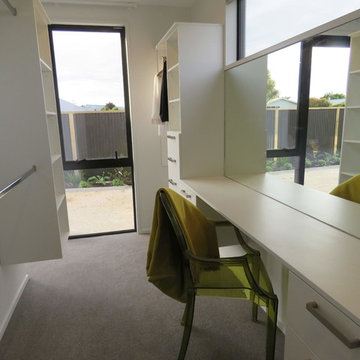
This 3 bed + study Pavilion style home is beautifully designed for all day sun, complete with a private sunny courtyard and BBQ area for those long summer evenings.
Vaulted ceilings and skylights ensure a bright welcoming home perfect for the modern family.
Features such as the walk-through robe behind the master bed, back-lit ensuite vanity and mirror, and tiled heated bathroom floors are all prime examples of the David Reid Homes’ signature award-winning design and attention to detail.
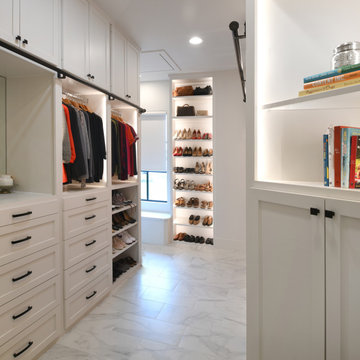
Primary bedroom closet, built in cabinetry, backlit display for shores,
Idéer för ett stort klassiskt omklädningsrum för könsneutrala, med vita skåp och klinkergolv i porslin
Idéer för ett stort klassiskt omklädningsrum för könsneutrala, med vita skåp och klinkergolv i porslin
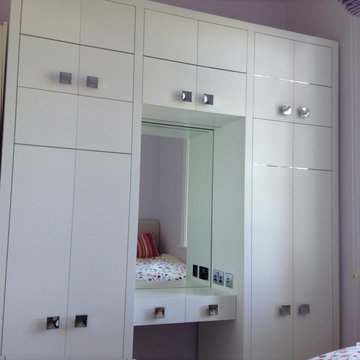
Custom designed free standing wardrobe and dressing table for a very small bedroom
Exempel på ett litet klassiskt omklädningsrum för könsneutrala, med släta luckor och vita skåp
Exempel på ett litet klassiskt omklädningsrum för könsneutrala, med släta luckor och vita skåp
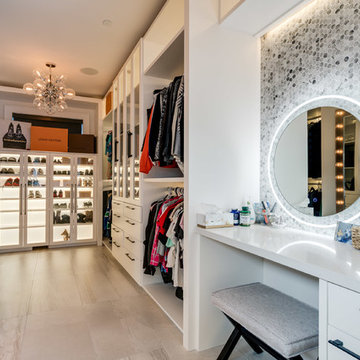
Foto på ett funkis omklädningsrum för kvinnor, med luckor med glaspanel, vita skåp och grått golv
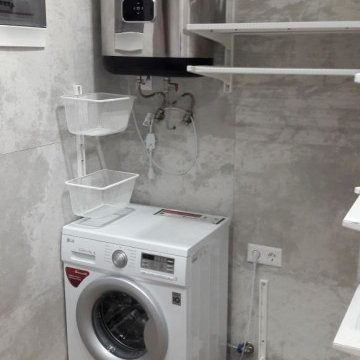
Inspiration för små moderna omklädningsrum för könsneutrala, med klinkergolv i porslin och brunt golv
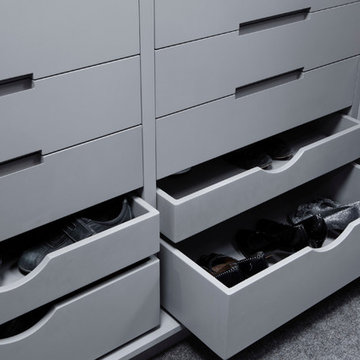
Woodmeister Master Builders
Greg Premru Photography
Bild på ett mellanstort funkis omklädningsrum för kvinnor, med släta luckor, grå skåp och heltäckningsmatta
Bild på ett mellanstort funkis omklädningsrum för kvinnor, med släta luckor, grå skåp och heltäckningsmatta
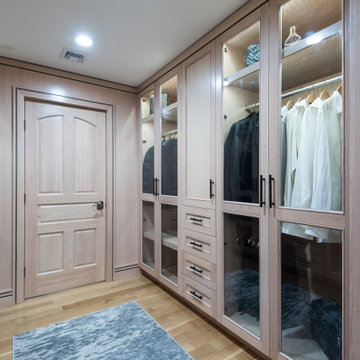
Inspiration för mellanstora moderna omklädningsrum för könsneutrala, med luckor med glaspanel, skåp i ljust trä, ljust trägolv och brunt golv
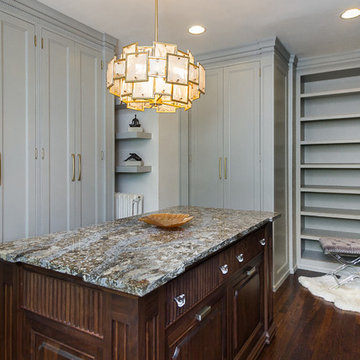
Lavish and organized luxury enhances the fine art of dressing while providing a place for everything. The cabinetry in this vestiaire was custom designed and hand crafted by Dennis Bracken of Dennisbilt Custom Cabinetry & Design with interior design executed by Interor Directions by Susan Prestia. The 108 year old home was inspiration for a timeless and classic design wiile contemporary features provide balance and sophistication. Local artists Johnathan Adams Photography and Corbin Bronze Sculptures add a touch of class and beauty.
Cabinetry features inset door and drawer fronts with exposed solid brass finial hinges. The armoire style built-ins are Maple painted with Sherwin Williams Dorian Gray with brushed brass handles. Solid Walnut island features a Cambria quartz countertop, glass knobs, and brass pulls. Custom designed 6 piece crown molding package. Vanity seating area features a velvet jewelry tray in the drawer and custom cosmetic caddy that pops out with a touch, Walnut mirror frame, and Cambria quartz top. Recessed LED lighing and beautiful contemporary chandelier. Hardwood floors are original to the home.
Environmentally friendly room! All wood in cabinetry is formaldehyde-free FSC certified as coming from sustainibly managed forests. Wall covering is a commercial grade vinyl made from recycled plastic bottles. No or Low VOC paints and stains. LED lighting and Greenguard certified Cambria quartz countertops. Adding to the eco footprint, all artists and craftsmen were local within a 50 mile radius.
Brynn Burns Photography
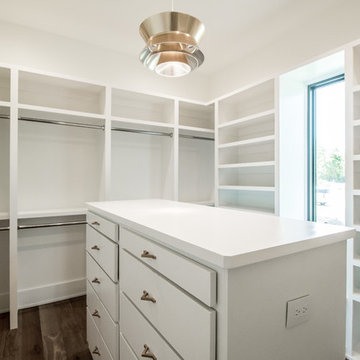
Inspiration för ett mellanstort funkis omklädningsrum för könsneutrala, med öppna hyllor, vita skåp, mellanmörkt trägolv och brunt golv
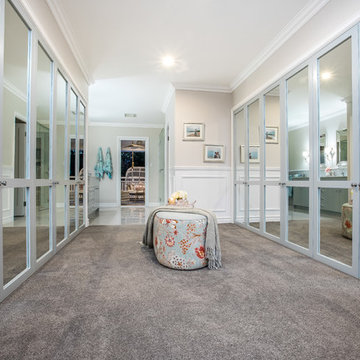
Real Images Photography
Inspiration för ett stort vintage omklädningsrum för könsneutrala, med skåp i shakerstil, blå skåp, heltäckningsmatta och grått golv
Inspiration för ett stort vintage omklädningsrum för könsneutrala, med skåp i shakerstil, blå skåp, heltäckningsmatta och grått golv
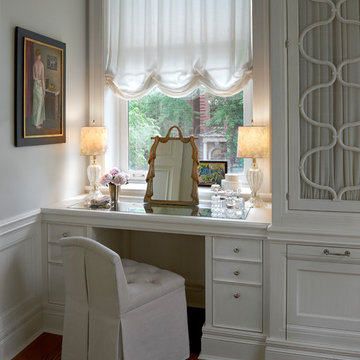
State Parkway, Jessica Lagrange Interiors LLC, Photo by Tony Soluri
Idéer för vintage omklädningsrum för könsneutrala
Idéer för vintage omklädningsrum för könsneutrala
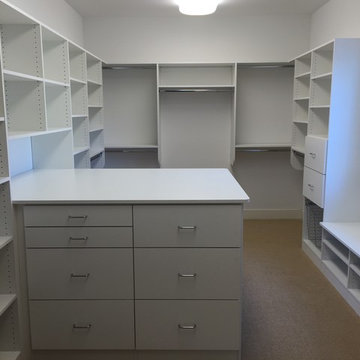
A full storage island wouldn't work in this Hinsdale, Illinois master closet, so the creative professionals at Chicagoland Home Products found the answer ina storage peninsula that was just the right size for this custom project.
For those who long for custom storage, gaze on these photos and behold ample space to stow socks, keep under garments and organize jewelry. Shelves and drawers galore help provide a home for everything.
When our client dreamed about special features in the custom closet, a place for staging items and folding clothing came to mind. We made that dream come true by incorporating a large countertop onto the peninsula.
This was all tied together in a white melamine finish, but you could use any color that works best for you. It was just about complete except for one troublesome area just below the window. The small area of unused space was transformed with the addition of the handy bench which can be used for a variety of things — including sitting and looking out the window.
841 foton på grått omklädningsrum och förvaring
9
