998 foton på grått sällskapsrum, med en dold TV
Sortera efter:
Budget
Sortera efter:Populärt i dag
61 - 80 av 998 foton
Artikel 1 av 3
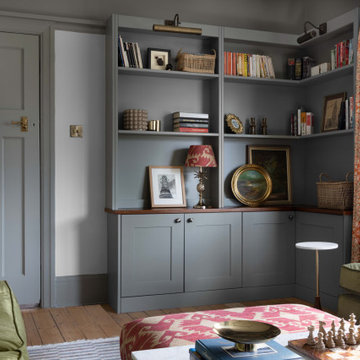
Inspiration för ett mellanstort vintage separat vardagsrum, med ett finrum, beige väggar, mellanmörkt trägolv, en öppen vedspis, en spiselkrans i trä, en dold TV och svart golv

Custom installation of the Media Rooms' display which offers a Kaleidescape Mover Server.
Foto på ett stort funkis loftrum, med ett musikrum, grå väggar, ljust trägolv, en dubbelsidig öppen spis, en spiselkrans i gips och en dold TV
Foto på ett stort funkis loftrum, med ett musikrum, grå väggar, ljust trägolv, en dubbelsidig öppen spis, en spiselkrans i gips och en dold TV
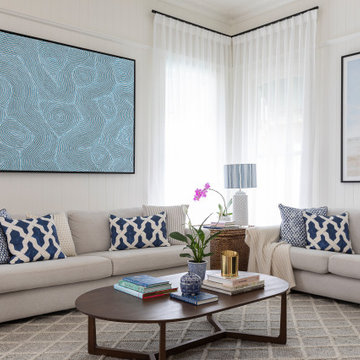
The main living area of the house is a large open plan kitchen/living/dining space. The clients wanted to stay true to the classic blue and white scheme they have always dreamed of so a layering of pattern and texture was the best way to create the perfect look. So the TV wasn't the main attraction we opted for a Samsung Frame TV over a console. When he TV is off it looks like a beautifully framed family photo.

LONDON_LENNOX GARDENS SW1
Inspiration för stora klassiska separata vardagsrum, med ett finrum, grå väggar, mörkt trägolv, en standard öppen spis, brunt golv, en dold TV och en spiselkrans i sten
Inspiration för stora klassiska separata vardagsrum, med ett finrum, grå väggar, mörkt trägolv, en standard öppen spis, brunt golv, en dold TV och en spiselkrans i sten

Sorgfältig ausgewählte Materialien wie die heimische Eiche, Lehmputz an den Wänden sowie eine Holzakustikdecke prägen dieses Interior. Hier wurde nichts dem Zufall überlassen, sondern alles integriert sich harmonisch. Die hochwirksame Akustikdecke von Lignotrend sowie die hochwertige Beleuchtung von Erco tragen zum guten Raumgefühl bei. Was halten Sie von dem Tunnelkamin? Er verbindet das Esszimmer mit dem Wohnzimmer.

Wall colour: Slaked Lime Mid #149 by Little Greene | Ceilings in Loft White #222 by Little Greene | Chandelier is the double Bernardi in bronze, by Eichholtz | Rug and club chairs from Eichholtz | Morton Sofa in Hunstman Natural, from Andrew Martin | Breuer coffee tables, from Andrew Martin | Artenis modular sofa in Astrid Moss, from Barker & Stonehouse | Custom fireplace by AC Stone & Ceramic using Calacatta Viola marble
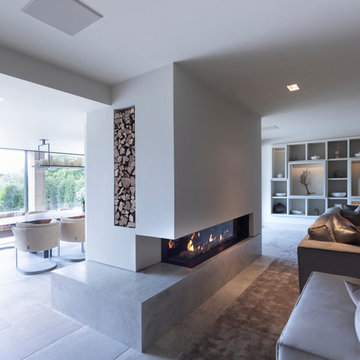
Working alongside Janey Butler Interiors on this Living Room - Home Cinema room which sees stunning contemporary artwork concealing recessed 85" 4K TV. All on a Crestron Homeautomation system. Custom designed and made furniture throughout. Bespoke built in cabinetry and contemporary fireplace. A beautiful room as part of this whole house renovation with Llama Architects and Janey Butler Interiors.
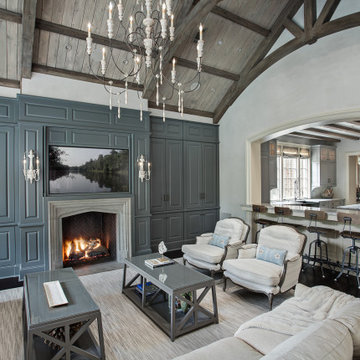
Living room with painted paneled wall with concealed storage & television. The retractable doors concealing the television over the fireplace are shown in their open position. Fireplace with black firebrick & custom hand-carved limestone mantel. Custom distressed arched, heavy timber trusses and tongue & groove ceiling. Walls are plaster. View to the kitchen beyond through the breakfast bar at the kitchen pass-through.
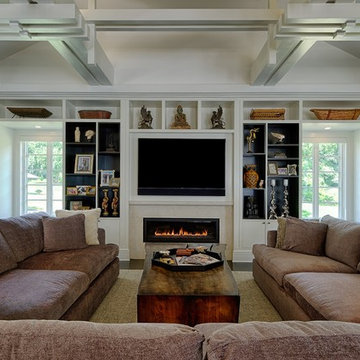
Jim Fuhrmann Photography | Complete remodel and expansion of an existing Greenwich estate to provide for a lifestyle of comforts, security and the latest amenities of a lower Fairfield County estate.
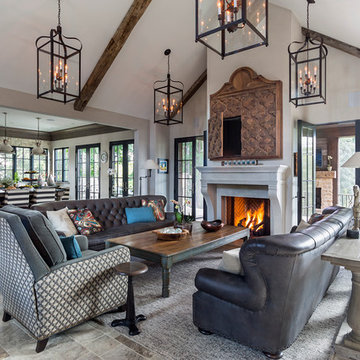
Bild på ett medelhavsstil allrum med öppen planlösning, med en standard öppen spis och en dold TV
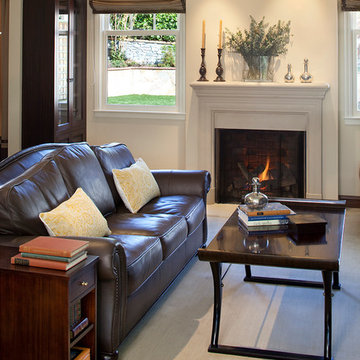
Eric Rorer Photography
Klassisk inredning av ett litet separat vardagsrum, med heltäckningsmatta, en standard öppen spis, en spiselkrans i sten och en dold TV
Klassisk inredning av ett litet separat vardagsrum, med heltäckningsmatta, en standard öppen spis, en spiselkrans i sten och en dold TV
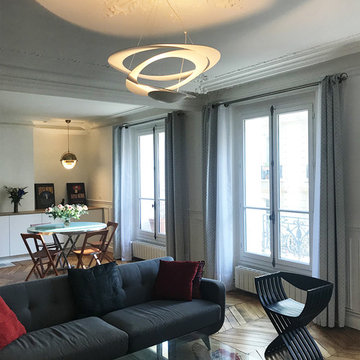
Salon avec coin repas et coin salon/TV. Plafonnier Flos
photo OPM
Idéer för stora funkis allrum med öppen planlösning, med vita väggar, mellanmörkt trägolv och en dold TV
Idéer för stora funkis allrum med öppen planlösning, med vita väggar, mellanmörkt trägolv och en dold TV
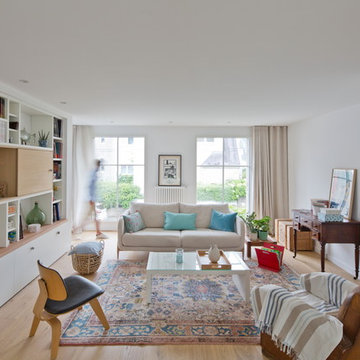
Le salon à l'étage est lumineux. Une bibliothèque sur mesure permet de ranger les nombreux livres.
@Johnathan le toublon
Bild på ett mellanstort funkis allrum med öppen planlösning, med ett bibliotek, vita väggar, ljust trägolv, en öppen hörnspis, en spiselkrans i gips och en dold TV
Bild på ett mellanstort funkis allrum med öppen planlösning, med ett bibliotek, vita väggar, ljust trägolv, en öppen hörnspis, en spiselkrans i gips och en dold TV
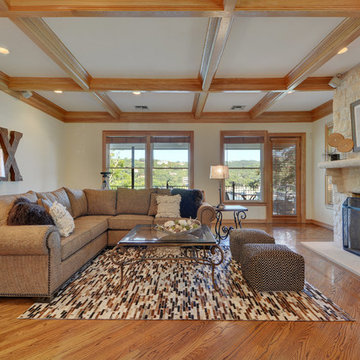
Foto på ett mellanstort amerikanskt allrum med öppen planlösning, med beige väggar, ljust trägolv, en standard öppen spis, en spiselkrans i sten och en dold TV

Minimalistisk inredning av ett stort allrum med öppen planlösning, med ett bibliotek, ljust trägolv, en öppen vedspis, en spiselkrans i gips och en dold TV
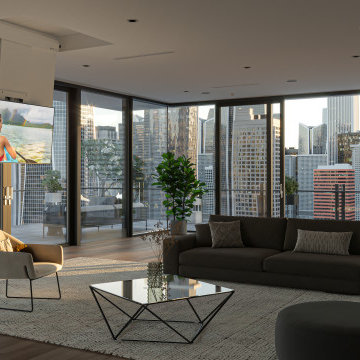
The CL-65e Flip-Down + Extend TV lift transforms this beautiful loft with the push of a button. Reveal it when you're ready to watch, then hide it away to restore clean lines and an unobstructed city view.
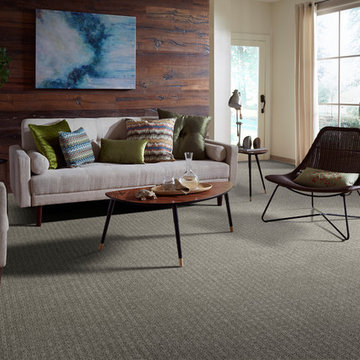
Exempel på ett mellanstort eklektiskt allrum på loftet, med ett bibliotek, grå väggar, heltäckningsmatta, en dold TV och grått golv
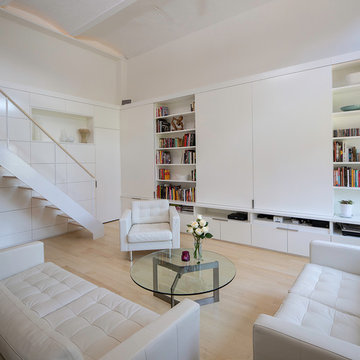
Bild på ett funkis vardagsrum, med vita väggar, ljust trägolv, en dold TV och beiget golv

Duck Crossing is a mini compound built over time for our family in Palmetto Bluff, Bluffton, SC. We began with the small one story guest cottage, added the carriage house for our daughters and then, as we determined we needed one gathering space for friends and family, the main house. The challenge was to build a light and bright home that would take full advantage of the lake and preserve views and have enough room for everyone to congregate.
We decided to build an upside down/reverse floorplan home, where the main living areas are on the 2nd floor. We built one great room, encompassing kitchen, dining, living, deck and design studio - added tons of windows and an open staircase, vaulted the ceilings, painted everything white and did whatever else we could to make the small space feel open and welcoming - we think we accomplished this, and then some. The kitchen appliances are behind doors, the island is great for serving and gathering, the tv is hidden - all attention is to the view. When everyone needs their separate space, there are 2 bedrooms below and then additional sleeping, bathing and eating spaces in the cottage and carriage house - it is all just perfect!
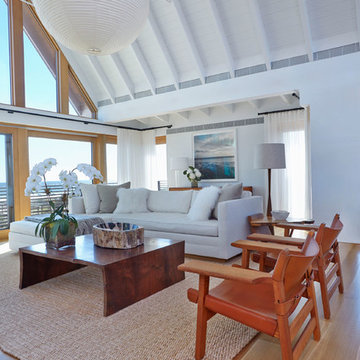
Exempel på ett stort maritimt allrum med öppen planlösning, med vita väggar, mellanmörkt trägolv, en standard öppen spis, en dold TV, en spiselkrans i gips och brunt golv
998 foton på grått sällskapsrum, med en dold TV
4



