20 532 foton på grått sällskapsrum, med en standard öppen spis
Sortera efter:
Budget
Sortera efter:Populärt i dag
141 - 160 av 20 532 foton
Artikel 1 av 3

Completed in 2010 this 1950's Ranch transformed into a modern family home with 6 bedrooms and 4 1/2 baths. Concrete floors and counters and gray stained cabinetry are warmed by rich bold colors. Public spaces were opened to each other and the entire second level is a master suite.
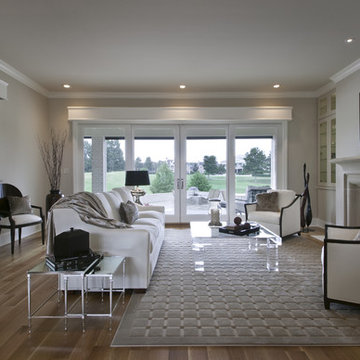
Photography by Chip Pankey
Inredning av ett modernt vardagsrum, med beige väggar, mellanmörkt trägolv, en standard öppen spis och en spiselkrans i sten
Inredning av ett modernt vardagsrum, med beige väggar, mellanmörkt trägolv, en standard öppen spis och en spiselkrans i sten

Donna Griffith for House and Home Magazine
Idéer för att renovera ett litet vintage allrum, med blå väggar, en standard öppen spis och heltäckningsmatta
Idéer för att renovera ett litet vintage allrum, med blå väggar, en standard öppen spis och heltäckningsmatta

My client was moving from a 5,000 sq ft home into a 1,365 sq ft townhouse. She wanted a clean palate and room for entertaining. The main living space on the first floor has 5 sitting areas, three are shown here. She travels a lot and wanted her art work to be showcased. We kept the overall color scheme black and white to help give the space a modern loft/ art gallery feel. the result was clean and modern without feeling cold. Randal Perry Photography

I used soft arches, warm woods, and loads of texture to create a warm and sophisticated yet casual space.
Foto på ett mellanstort lantligt vardagsrum, med vita väggar, mellanmörkt trägolv, en standard öppen spis och en spiselkrans i gips
Foto på ett mellanstort lantligt vardagsrum, med vita väggar, mellanmörkt trägolv, en standard öppen spis och en spiselkrans i gips

Luxury Vinyl Plank flooring from Pergo: Ballard Oak • Cabinetry by Aspect: Maple Tundra • Media Center tops & shelves from Shiloh: Poplar Harbor & Stratus

This modern farmhouse living room features a custom shiplap fireplace by Stonegate Builders, with custom-painted cabinetry by Carver Junk Company. The large rug pattern is mirrored in the handcrafted coffee and end tables, made just for this space.

Kitchen by Ellis Design |
Dallas & Harris Photography
Modern inredning av ett mellanstort allrum med öppen planlösning, med vita väggar, mörkt trägolv, en standard öppen spis, brunt golv och en spiselkrans i gips
Modern inredning av ett mellanstort allrum med öppen planlösning, med vita väggar, mörkt trägolv, en standard öppen spis, brunt golv och en spiselkrans i gips

The 20 ft. vaulted ceiling in this family room demanded an updated focal point. A new gas fireplace insert with a sleek modern design was the perfect compliment to the 10 ft. wide stacked stone fireplace. The handmade, custom mantel is rustic, yet simple and compliments the marble stacked stone as well as the ebony stained hardwood floors.

Idéer för ett stort maritimt allrum med öppen planlösning, med grå väggar, mellanmörkt trägolv, en standard öppen spis, en spiselkrans i trä, brunt golv och ett finrum

MODERN ORGANIC UPDATED FAMILY ROOM
LUXE LIVING SPACE
NEUTRAL COLOR PALETTE
GRAYS
TEXTURE
CORAL
ORGANIC ACCESSORIES
ACCESSORIES
HERRINGBONE WOOD WALLPAPER
CHEVRON WOOD WALLPAPER
MODERN RUG
METALLIC CORK CEILING WALLPAPER
MIXED METALS
SCULPTURED GLASS CEILING LIGHT
MODERN ART
GRAY SHAGREEN CABINET
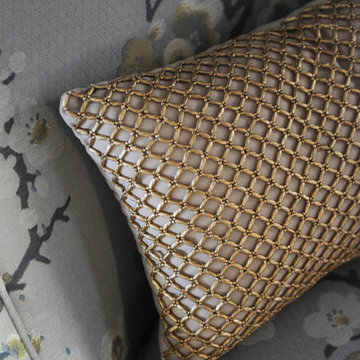
We moved away from our usual light, airy aesthetic toward the dark and dramatic in this formal living and dining space located in a spacious home in Vancouver's affluent West Side neighborhood. Deep navy blue, gold and dark warm woods make for a rich scheme that perfectly suits this well appointed home. Interior Design by Lori Steeves of Simply Home Decorating. Photos by Tracey Ayton Photography.

The second floor hallway opens up to view the great room below.
Photographer: Daniel Contelmo Jr.
Exempel på ett stort rustikt allrum med öppen planlösning, med ett finrum, beige väggar, ljust trägolv, en standard öppen spis, en spiselkrans i sten, en dold TV och beiget golv
Exempel på ett stort rustikt allrum med öppen planlösning, med ett finrum, beige väggar, ljust trägolv, en standard öppen spis, en spiselkrans i sten, en dold TV och beiget golv

The heart of the home is the reception room where deep blues from the Tyrrhenian Seas beautifully coalesce with soft whites and soupçons of antique gold under a bespoke chandelier of 1,800 hand-hung crystal droplets.

Upon entering the penthouse the light and dark contrast continues. The exposed ceiling structure is stained to mimic the 1st floor's "tarred" ceiling. The reclaimed fir plank floor is painted a light vanilla cream. And, the hand plastered concrete fireplace is the visual anchor that all the rooms radiate off of. Tucked behind the fireplace is an intimate library space.
Photo by Lincoln Barber
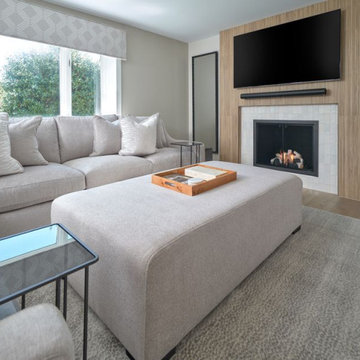
Idéer för ett mellanstort klassiskt allrum med öppen planlösning, med grå väggar, vinylgolv, en standard öppen spis, en spiselkrans i trä, en väggmonterad TV och beiget golv

Our goal was to create an elegant current space that fit naturally into the architecture, utilizing tailored furniture and subtle tones and textures. We wanted to make the space feel lighter, open, and spacious both for entertaining and daily life. The fireplace received a face lift with a bright white paint job and a black honed slab hearth. We thoughtfully incorporated durable fabrics and materials as our client's home life includes dogs and children.
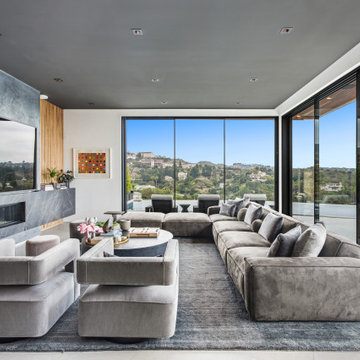
JL Interiors is a LA-based creative/diverse firm that specializes in residential interiors. JL Interiors empowers homeowners to design their dream home that they can be proud of! The design isn’t just about making things beautiful; it’s also about making things work beautifully. Contact us for a free consultation Hello@JLinteriors.design _ 310.390.6849_ www.JLinteriors.design
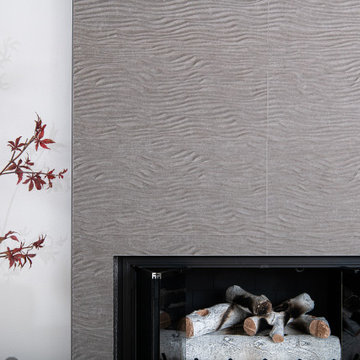
Straight set, textured porcelain fireplace tiles
Inspiration för ett funkis vardagsrum, med grå väggar, ljust trägolv, en standard öppen spis, en spiselkrans i trä och brunt golv
Inspiration för ett funkis vardagsrum, med grå väggar, ljust trägolv, en standard öppen spis, en spiselkrans i trä och brunt golv
20 532 foton på grått sällskapsrum, med en standard öppen spis
8




