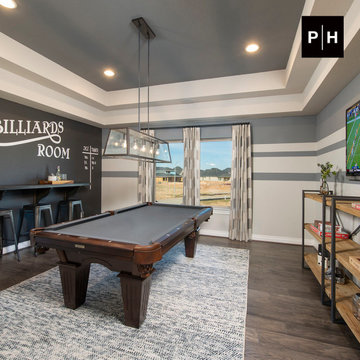1 041 foton på grått sällskapsrum, med ett spelrum
Sortera efter:
Budget
Sortera efter:Populärt i dag
121 - 140 av 1 041 foton
Artikel 1 av 3
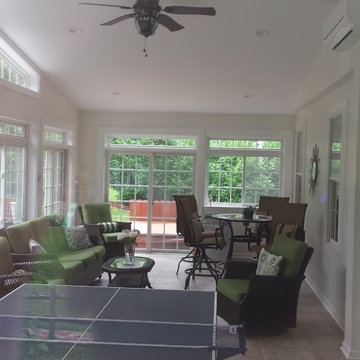
Windows make the room, but the entrance into the hot tub is directly across. the ductless heat system is above right and hardly noticeable.
Inspiration för ett mellanstort funkis avskilt allrum, med ett spelrum, vita väggar, klinkergolv i keramik och en väggmonterad TV
Inspiration för ett mellanstort funkis avskilt allrum, med ett spelrum, vita väggar, klinkergolv i keramik och en väggmonterad TV
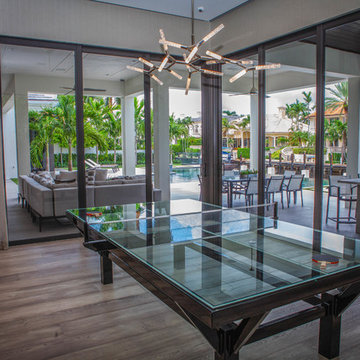
Exempel på ett modernt allrum med öppen planlösning, med ett spelrum, beige väggar, mellanmörkt trägolv och brunt golv
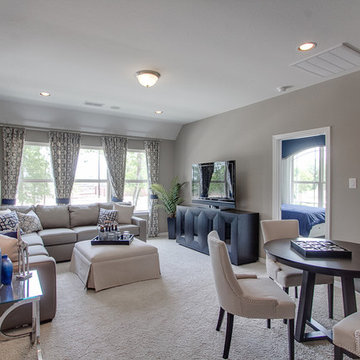
Premier Photography
Inspiration för moderna allrum med öppen planlösning, med ett spelrum och grå väggar
Inspiration för moderna allrum med öppen planlösning, med ett spelrum och grå väggar
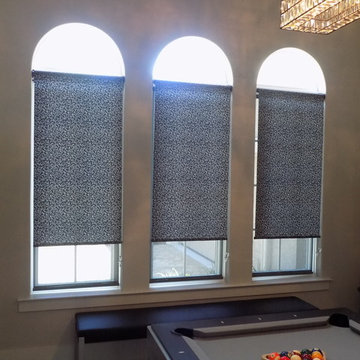
Inredning av ett klassiskt mellanstort allrum med öppen planlösning, med ett spelrum, grå väggar, klinkergolv i keramik och grått golv
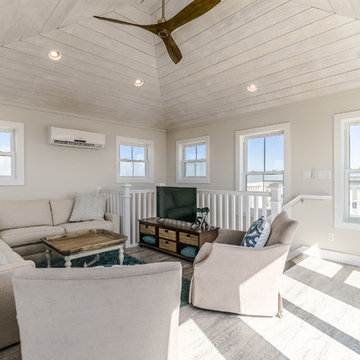
Cupola Family room with shiplap ceiling
Inspiration för mellanstora maritima allrum på loftet, med ett spelrum, grå väggar, klinkergolv i keramik, en fristående TV och beiget golv
Inspiration för mellanstora maritima allrum på loftet, med ett spelrum, grå väggar, klinkergolv i keramik, en fristående TV och beiget golv
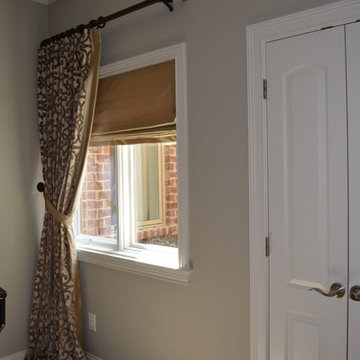
This is a project that we worked on in a gorgeous home located in Carmel, Indiana. The style is a mix of transitional, Restoration Hardware and glamour. The interior design of the home flows from each room providing a style connection within the spaces. This is accomplished with the use of similar color palette and furniture style. The homeowner has a knack of interior design and decorated the home. We worked with her with the window fashions, upholstery and pillows.
This is a picture of the custom drapery and custom functioning roman shade that our workroom made. We used a french return hardware in wood.
The draperies have a silk fabric seamed into the leading edge.
We’re known for our attention to detail, great quality and outstanding service. We work with clients in the Central Indiana Area. Contact us today to get started on your project. 317-273-8343
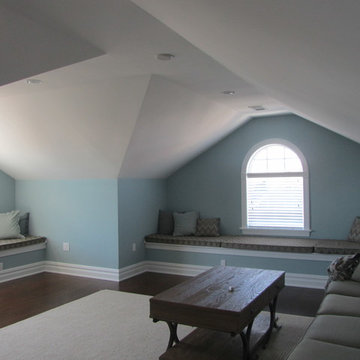
This beautiful and spacious Margate home, on an oversized lot complete with pool, is large enough for the entire extended family to come and stay. The large inviting covered front porch leads into a spectacular Great Room with a gourmet kitchen. There is a separate entry for the pool area with its own bath. The study/guest room with bath and the laundry room round out the first floor. The second floor wrap around deck offers views of the pool below as well the ocean beyond. In addition to the master bedroom, the second floor also has another three bedrooms and two more bathrooms. Every bedroom has views to the water and access to an outdoor space. One more bedroom and full bathroom can be found on the third floor, along with one of the best spaces in the house – the loft. Terri J. Cummings, AIA
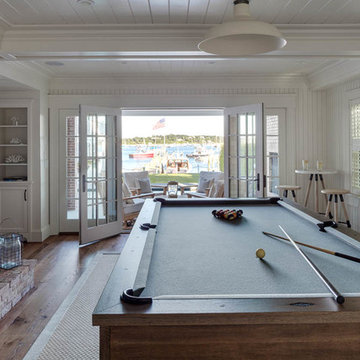
Greg Premru
Foto på ett mellanstort maritimt allrum med öppen planlösning, med ett spelrum, vita väggar, mellanmörkt trägolv, en spiselkrans i tegelsten, en väggmonterad TV och en dubbelsidig öppen spis
Foto på ett mellanstort maritimt allrum med öppen planlösning, med ett spelrum, vita väggar, mellanmörkt trägolv, en spiselkrans i tegelsten, en väggmonterad TV och en dubbelsidig öppen spis
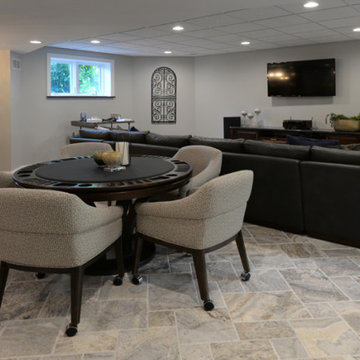
Modular Leather Sectional offers seating for 5 to 6 persons. TV is mounted on wall with electronic components housed in custom cabinet below. Game table has a flip top that offers a flat surface area for dining or playing board games.
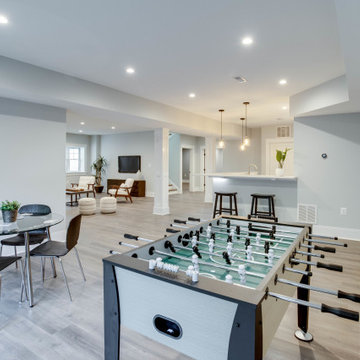
Inredning av ett modernt mellanstort avskilt allrum, med ett spelrum, grå väggar, ljust trägolv, en bred öppen spis, en spiselkrans i trä, en väggmonterad TV och brunt golv
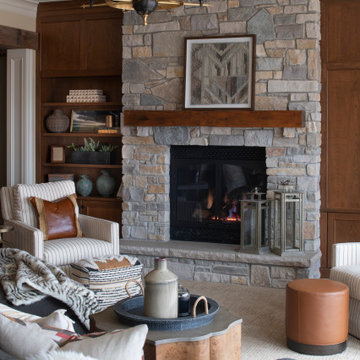
Remodeler: Michels Homes
Interior Design: Jami Ludens, Studio M Interiors
Cabinetry Design: Megan Dent, Studio M Kitchen and Bath
Photography: Scott Amundson Photography
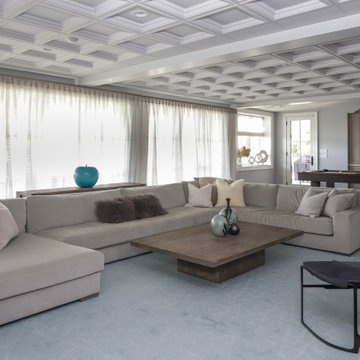
This beautiful lakefront New Jersey home is replete with exquisite design. The sprawling living area flaunts super comfortable seating that can accommodate large family gatherings while the stonework fireplace wall inspired the color palette. The game room is all about practical and functionality, while the master suite displays all things luxe. The fabrics and upholstery are from high-end showrooms like Christian Liaigre, Ralph Pucci, Holly Hunt, and Dennis Miller. Lastly, the gorgeous art around the house has been hand-selected for specific rooms and to suit specific moods.
Project completed by New York interior design firm Betty Wasserman Art & Interiors, which serves New York City, as well as across the tri-state area and in The Hamptons.
For more about Betty Wasserman, click here: https://www.bettywasserman.com/
To learn more about this project, click here:
https://www.bettywasserman.com/spaces/luxury-lakehouse-new-jersey/
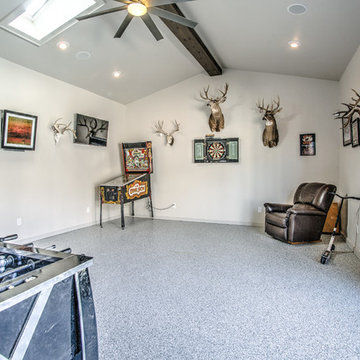
Inredning av ett rustikt mellanstort avskilt allrum, med ett spelrum, beige väggar, grått golv och heltäckningsmatta
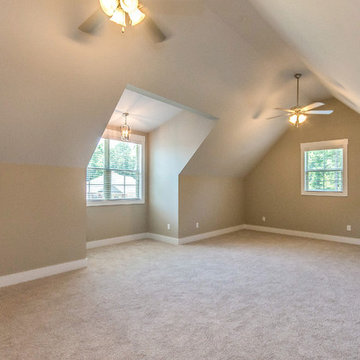
This huge bonus room is over the triple garage and has a double dormer as well as a window on the front of the home which provide ample natural light. Dual ceiling fans ensure that air moves freely in this large space.
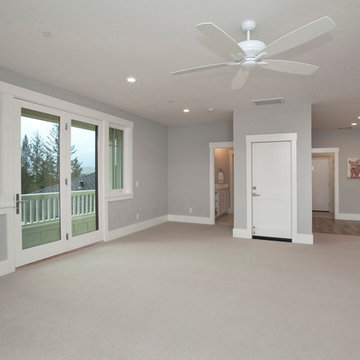
Idéer för att renovera ett stort vintage avskilt allrum, med ett spelrum, grå väggar och heltäckningsmatta
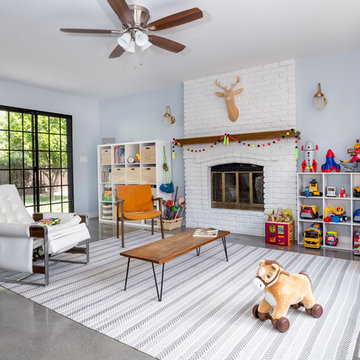
Our homeowners approached us for design help shortly after purchasing a fixer upper. They wanted to redesign the home into an open concept plan. Their goal was something that would serve multiple functions: allow them to entertain small groups while accommodating their two small children not only now but into the future as they grow up and have social lives of their own. They wanted the kitchen opened up to the living room to create a Great Room. The living room was also in need of an update including the bulky, existing brick fireplace. They were interested in an aesthetic that would have a mid-century flair with a modern layout. We added built-in cabinetry on either side of the fireplace mimicking the wood and stain color true to the era. The adjacent Family Room, needed minor updates to carry the mid-century flavor throughout.
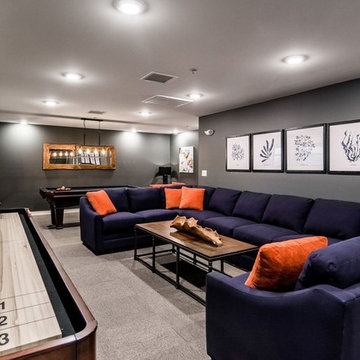
Exempel på ett stort modernt allrum med öppen planlösning, med ett spelrum, grå väggar, heltäckningsmatta, en väggmonterad TV och grått golv
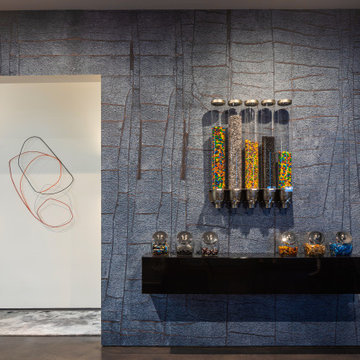
Idéer för att renovera ett mellanstort funkis allrum med öppen planlösning, med ett spelrum, blå väggar, betonggolv, en väggmonterad TV och grått golv
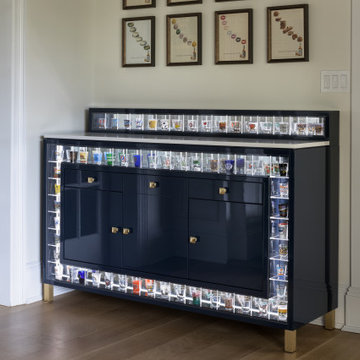
Playful, blue, and practical were the design directives for this family-friendly home.
---
Project designed by Long Island interior design studio Annette Jaffe Interiors. They serve Long Island including the Hamptons, as well as NYC, the tri-state area, and Boca Raton, FL.
---
For more about Annette Jaffe Interiors, click here:
https://annettejaffeinteriors.com/
To learn more about this project, click here:
https://annettejaffeinteriors.com/residential-portfolio/north-shore-family-home
1 041 foton på grått sällskapsrum, med ett spelrum
7




