18 031 foton på grått sällskapsrum, med grå väggar
Sortera efter:
Budget
Sortera efter:Populärt i dag
161 - 180 av 18 031 foton
Artikel 1 av 3
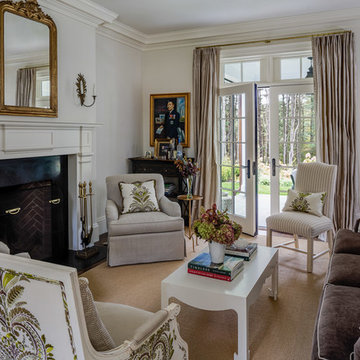
Greg Premru
Inspiration för mellanstora lantliga separata vardagsrum, med en standard öppen spis, ett finrum, grå väggar och mörkt trägolv
Inspiration för mellanstora lantliga separata vardagsrum, med en standard öppen spis, ett finrum, grå väggar och mörkt trägolv
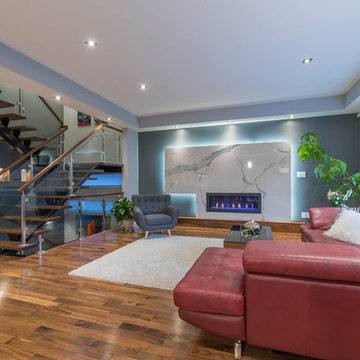
Inredning av ett modernt mellanstort allrum med öppen planlösning, med ett finrum, grå väggar, mellanmörkt trägolv, en bred öppen spis, en spiselkrans i sten och brunt golv
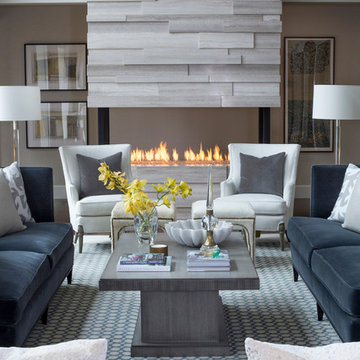
The furniture arrangment in the formal living room was designed to make this large open room feel more intimate.
Heidi Zeiger
Inspiration för ett vintage vardagsrum, med ett finrum, grå väggar, en spiselkrans i sten och en bred öppen spis
Inspiration för ett vintage vardagsrum, med ett finrum, grå väggar, en spiselkrans i sten och en bred öppen spis

A custom millwork piece in the living room was designed to house an entertainment center, work space, and mud room storage for this 1700 square foot loft in Tribeca. Reclaimed gray wood clads the storage and compliments the gray leather desk. Blackened Steel works with the gray material palette at the desk wall and entertainment area. An island with customization for the family dog completes the large, open kitchen. The floors were ebonized to emphasize the raw materials in the space.

A narrow formal parlor space is divided into two zones flanking the original marble fireplace - a sitting area on one side and an audio zone on the other.

Idéer för mellanstora vintage allrum på loftet, med grå väggar, mellanmörkt trägolv, en standard öppen spis, en väggmonterad TV och brunt golv
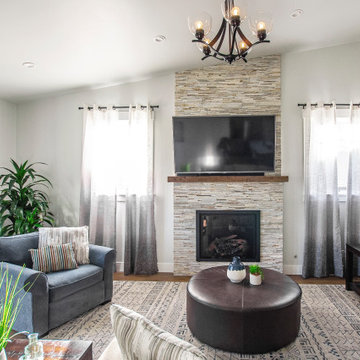
Bild på ett mellanstort vintage allrum med öppen planlösning, med grå väggar, mellanmörkt trägolv, en standard öppen spis, en väggmonterad TV och brunt golv

Living room with piano and floating console.
Idéer för stora vintage allrum med öppen planlösning, med grå väggar, marmorgolv, vitt golv och ett musikrum
Idéer för stora vintage allrum med öppen planlösning, med grå väggar, marmorgolv, vitt golv och ett musikrum
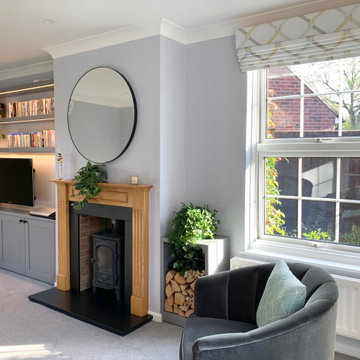
This project was an absolute pleasure to work on. The clients wanted a complete revamp of their living room and to change their existing dining room into an office. They had never used an interior designer before and were initially nervous. However they put their complete trust in us and the result was two beautifully revamped rooms with a lovely flow between the two.
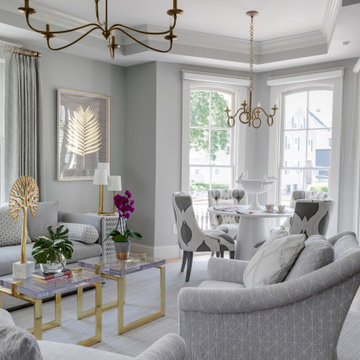
Inspiration för klassiska vardagsrum, med ett finrum, grå väggar, mellanmörkt trägolv och brunt golv

Inspiration för mellanstora lantliga allrum, med grå väggar, mellanmörkt trägolv, en väggmonterad TV och brunt golv
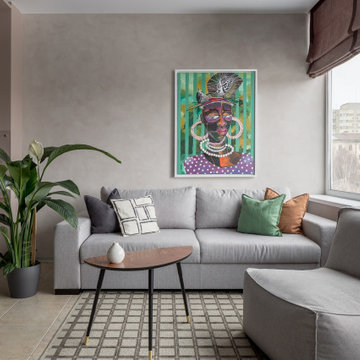
Foto på ett litet funkis allrum med öppen planlösning, med klinkergolv i porslin, beiget golv och grå väggar

Idéer för ett mellanstort klassiskt allrum med öppen planlösning, med en hemmabar, grå väggar, mellanmörkt trägolv, en standard öppen spis, en spiselkrans i sten, en väggmonterad TV och brunt golv
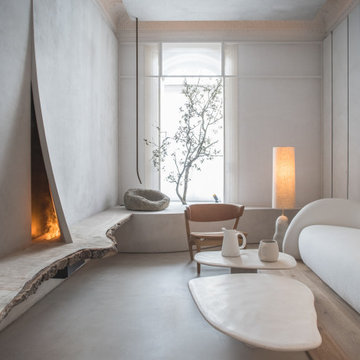
Bild på ett mellanstort funkis separat vardagsrum, med ett finrum, grå väggar och grått golv
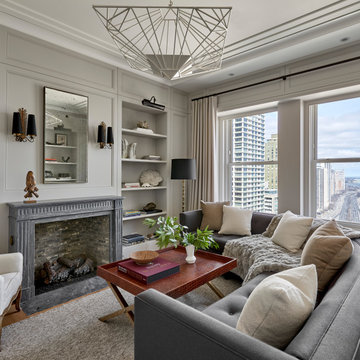
Having successfully designed the then bachelor’s penthouse residence at the Waldorf Astoria, Kadlec Architecture + Design was retained to combine 2 units into a full floor residence in the historic Palmolive building in Chicago. The couple was recently married and have five older kids between them all in their 20s. She has 2 girls and he has 3 boys (Think Brady bunch). Nate Berkus and Associates was the interior design firm, who is based in Chicago as well, so it was a fun collaborative process.
Details:
-Brass inlay in natural oak herringbone floors running the length of the hallway, which joins in the rotunda.
-Bronze metal and glass doors bring natural light into the interior of the residence and main hallway as well as highlight dramatic city and lake views.
-Billiards room is paneled in walnut with navy suede walls. The bar countertop is zinc.
-Kitchen is black lacquered with grass cloth walls and has two inset vintage brass vitrines.
-High gloss lacquered office
-Lots of vintage/antique lighting from Paris flea market (dining room fixture, over-scaled sconces in entry)
-World class art collection
Photography: Tony Soluri, Interior Design: Nate Berkus Interiors and Sasha Adler Design
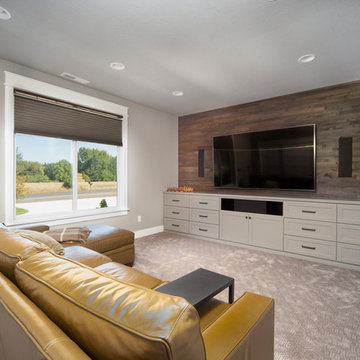
The original ranch style home was built in 1962 by the homeowner’s father. She grew up in this home; now her and her husband are only the second owners of the home. The existing foundation and a few exterior walls were retained with approximately 800 square feet added to the footprint along with a single garage to the existing two-car garage. The footprint of the home is almost the same with every room expanded. All the rooms are in their original locations; the kitchen window is in the same spot just bigger as well. The homeowners wanted a more open, updated craftsman feel to this ranch style childhood home. The once 8-foot ceilings were made into 9-foot ceilings with a vaulted common area. The kitchen was opened up and there is now a gorgeous 5 foot by 9 and a half foot Cambria Brittanicca slab quartz island.
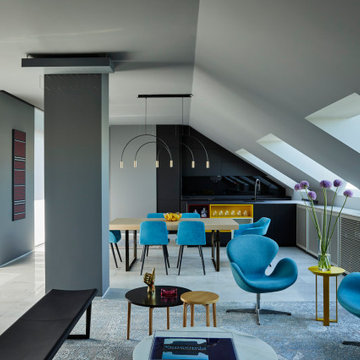
Inspiration för moderna allrum med öppen planlösning, med grå väggar, grått golv och marmorgolv
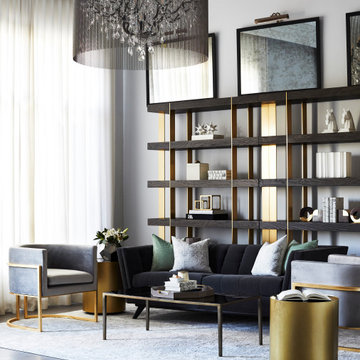
Glam meets transitional living room, perfect for entertaining!
Inredning av ett klassiskt mellanstort allrum med öppen planlösning, med ett finrum, grå väggar och mörkt trägolv
Inredning av ett klassiskt mellanstort allrum med öppen planlösning, med ett finrum, grå väggar och mörkt trägolv

Bild på ett litet minimalistiskt vardagsrum, med ett bibliotek, grå väggar och mellanmörkt trägolv
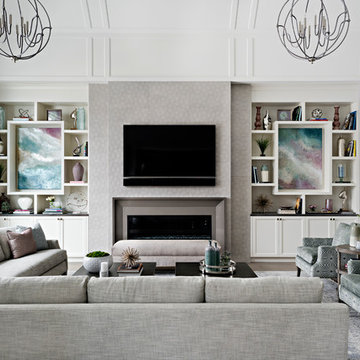
The living room offers a large space for the homeowners to socialize and entertain, while maintaining the comfort of their home. It outlooks into the kitchen and dining room spaces to offer an open concept floor plan, while still having defined rooms.
18 031 foton på grått sällskapsrum, med grå väggar
9



