287 foton på grått sällskapsrum, med kalkstensgolv
Sortera efter:
Budget
Sortera efter:Populärt i dag
21 - 40 av 287 foton
Artikel 1 av 3

Idéer för stora funkis allrum med öppen planlösning, med ett finrum, vita väggar, kalkstensgolv och beiget golv
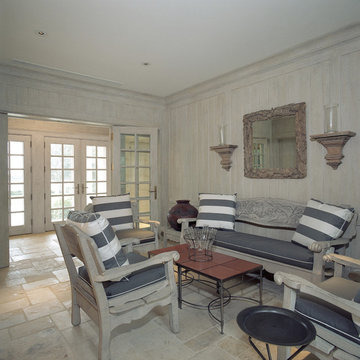
By the entrance, an inviting and livable conversation area. Hamptons, NY Home | Interior Architecture by Brian O'Keefe Architect, PC, with Interior Design by Marjorie Shushan | Photo by Ron Pappageorge

Looking to the new entrance which is screened by a wall that reaches to head-height.
Richard Downer
Lantlig inredning av ett litet uterum, med kalkstensgolv och beiget golv
Lantlig inredning av ett litet uterum, med kalkstensgolv och beiget golv
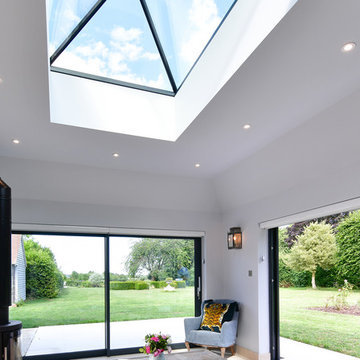
Our clients in Upton Grey, Hampshire decided to build a rear extension to make the most of the stunning views of the countryside. Working closely with our client and their builder Steve Davis Development, we designed, manufactured and installed two sets of Glide S Sliding Doors, a Pure Glass Roof Lantern and a range of Residence 7 Windows.
For all the details of this project, including how we achieved the enviable flush threshold for step-free access to the terrace, read our case study.
If you have a project in mind and would like to talk to one of our project managers, contact us on 01428 748255 info@exactag.co.uk. Arrange a convenient time to pop into our Liphook showroom to view our range of roof glazing, bifold doors, sliding doors, french doors and windows. Our showroom is open 8.30am – 4.30pm Monday to Friday, with Saturday appointments available by request.
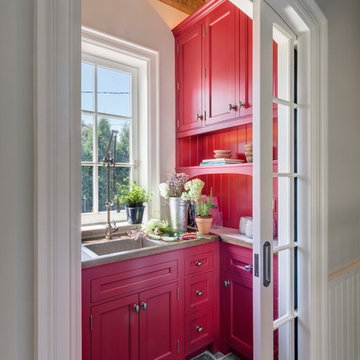
Behind a glazed pocket door, the mudroom features a chic flower arranging room with crimson shelving and cabinetry, stone countertops, a nickel sink with hammered finish, and a traditional gantry pulldown faucet. Woodruff Brown Photography
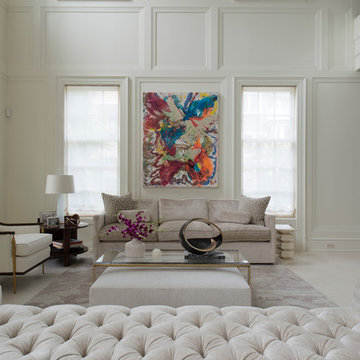
Bild på ett stort vintage allrum med öppen planlösning, med ett finrum, vita väggar och kalkstensgolv
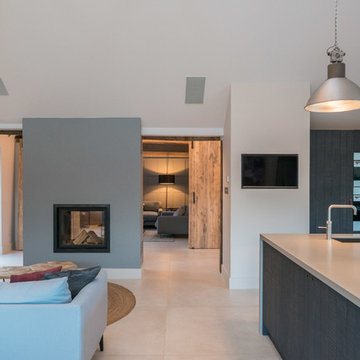
Conversion and renovation of a Grade II listed barn into a bright contemporary home
Inspiration för ett stort lantligt allrum med öppen planlösning, med vita väggar, kalkstensgolv, en dubbelsidig öppen spis, en spiselkrans i metall och vitt golv
Inspiration för ett stort lantligt allrum med öppen planlösning, med vita väggar, kalkstensgolv, en dubbelsidig öppen spis, en spiselkrans i metall och vitt golv
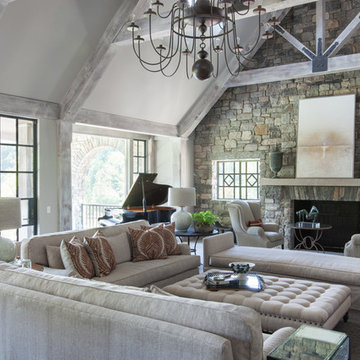
Klassisk inredning av ett stort allrum med öppen planlösning, med ett musikrum, beige väggar, en standard öppen spis, en spiselkrans i sten, kalkstensgolv och grått golv
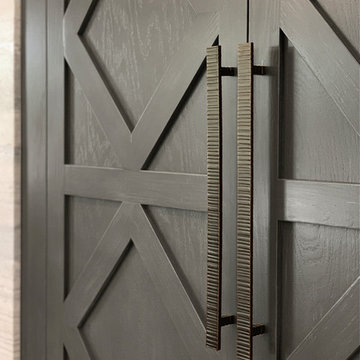
Heather Ryan, Interior Designer
H.Ryan Studio - Scottsdale, AZ
www.hryanstudio.com
Foto på ett stort vintage allrum med öppen planlösning, med vita väggar, kalkstensgolv, en standard öppen spis, en spiselkrans i sten och grått golv
Foto på ett stort vintage allrum med öppen planlösning, med vita väggar, kalkstensgolv, en standard öppen spis, en spiselkrans i sten och grått golv
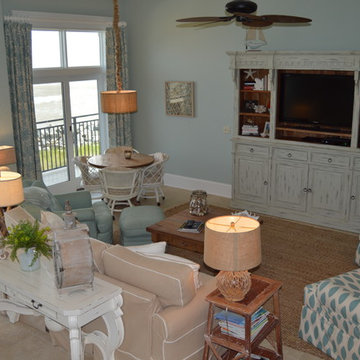
Inredning av ett maritimt mellanstort separat vardagsrum, med blå väggar, kalkstensgolv, en inbyggd mediavägg och beiget golv
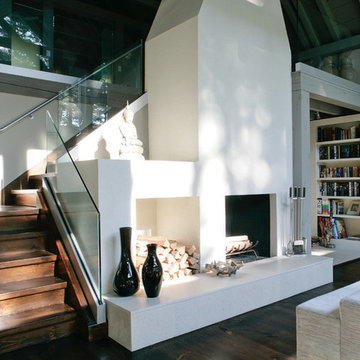
Inspiration for a contemporary styled farmhouse in The Hamptons featuring a neutral color palette patio, rectangular swimming pool, library, living room, dark hardwood floors, artwork, and ornaments that all entwine beautifully in this elegant home.
Project designed by Tribeca based interior designer Betty Wasserman. She designs luxury homes in New York City (Manhattan), The Hamptons (Southampton), and the entire tri-state area.
For more about Betty Wasserman, click here: https://www.bettywasserman.com/
To learn more about this project, click here: https://www.bettywasserman.com/spaces/modern-farmhouse/
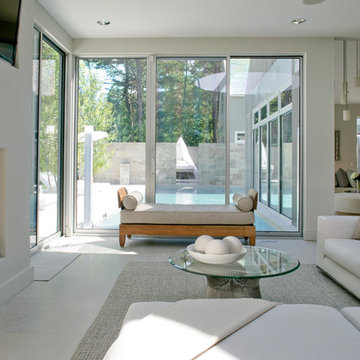
A stunning farmhouse styled home is given a light and airy contemporary design! Warm neutrals, clean lines, and organic materials adorn every room, creating a bright and inviting space to live.
The rectangular swimming pool, library, dark hardwood floors, artwork, and ornaments all entwine beautifully in this elegant home.
Project Location: The Hamptons. Project designed by interior design firm, Betty Wasserman Art & Interiors. From their Chelsea base, they serve clients in Manhattan and throughout New York City, as well as across the tri-state area and in The Hamptons.
For more about Betty Wasserman, click here: https://www.bettywasserman.com/
To learn more about this project, click here: https://www.bettywasserman.com/spaces/modern-farmhouse/
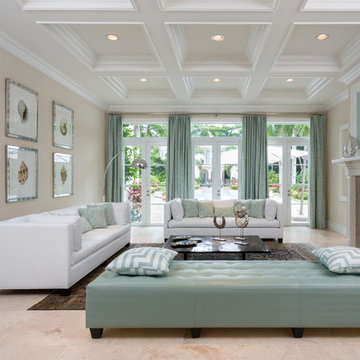
Being that this is their Miami gateway we furnished the living room with two white leather sofas and accents in aqua blue evoking the ocean. A 6 foot custom bench adds extra seating in an elegant yet informal space. We continued the color scheme with the Thibaut fabrics in the curtains and pillows. Shell prints in antique mirrored frames are by the English company Trowbridge.
. Photographer- Claudia Uribe
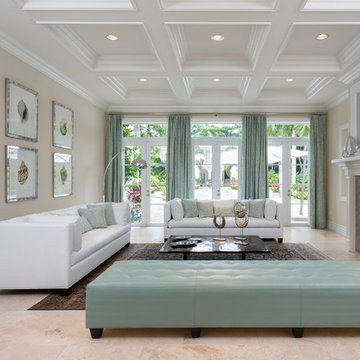
Being that this is their Miami gateway we furnished the living room with two white leather sofas and accents in aqua blue evoking the ocean. A 6 foot custom bench adds extra seating in an elegant yet informal space. We continued the color scheme with the Thibaut fabrics in the curtains and pillows. Shell prints in antique mirrored frames are by the English company Trowbridge.
. Photographer- Claudia Uribe
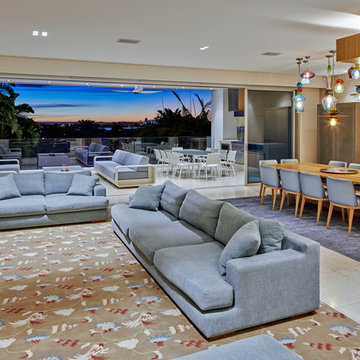
Bild på ett stort funkis allrum med öppen planlösning, med ett finrum, en väggmonterad TV, beiget golv, beige väggar, kalkstensgolv, en bred öppen spis och en spiselkrans i sten
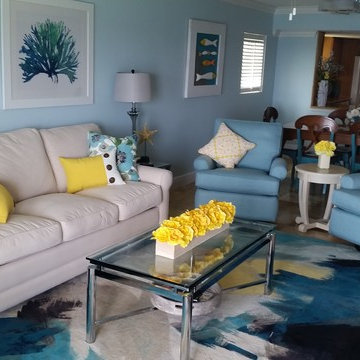
Ann Shiflett
Foto på ett mellanstort maritimt allrum med öppen planlösning, med blå väggar, kalkstensgolv och beiget golv
Foto på ett mellanstort maritimt allrum med öppen planlösning, med blå väggar, kalkstensgolv och beiget golv
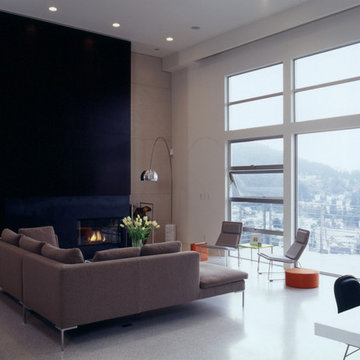
Foto på ett stort funkis allrum med öppen planlösning, med vita väggar, en standard öppen spis, ett finrum, kalkstensgolv och en spiselkrans i trä
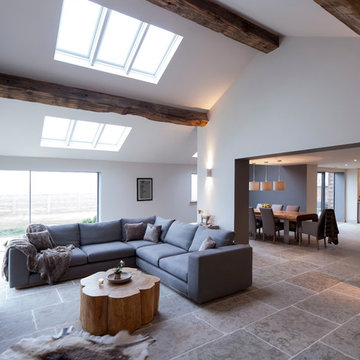
The large Lounge/Living Room extension on a total Barn Renovation in collaboration with Llama Property Developments. Complete with: Swiss Canterlevered Sky Frame Doors, M Design Gas Firebox, 65' 3D Plasma TV with surround sound, remote control Veluxes with automatic rain censors, Lutron Lighting, & Crestron Home Automation. Indian Stone Tiles with underfloor Heating, beautiful bespoke wooden elements such as Ash Tree coffee table, Black Poplar waney edged LED lit shelving, Handmade large 3mx3m sofa and beautiful Interior Design with calming colour scheme throughout.
This project has won 4 Awards.
Images by Andy Marshall Architectural & Interiors Photography.
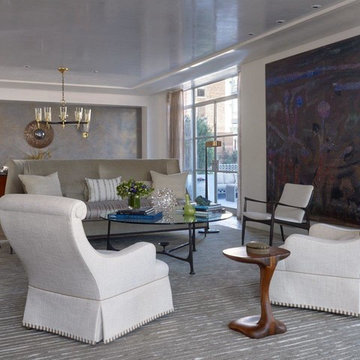
Peter Murdock
Exempel på ett mycket stort modernt allrum med öppen planlösning, med grå väggar, kalkstensgolv och en standard öppen spis
Exempel på ett mycket stort modernt allrum med öppen planlösning, med grå väggar, kalkstensgolv och en standard öppen spis
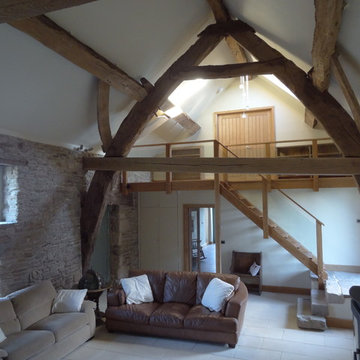
Inspiration för stora lantliga allrum med öppen planlösning, med vita väggar och kalkstensgolv
287 foton på grått sällskapsrum, med kalkstensgolv
2



