3 059 foton på grått sällskapsrum, med klinkergolv i porslin
Sortera efter:
Budget
Sortera efter:Populärt i dag
161 - 180 av 3 059 foton
Artikel 1 av 3

Living Room with mill finish steel fireplace.
Idéer för ett mellanstort modernt vardagsrum, med vita väggar, klinkergolv i porslin, en bred öppen spis, en spiselkrans i metall, en väggmonterad TV och brunt golv
Idéer för ett mellanstort modernt vardagsrum, med vita väggar, klinkergolv i porslin, en bred öppen spis, en spiselkrans i metall, en väggmonterad TV och brunt golv
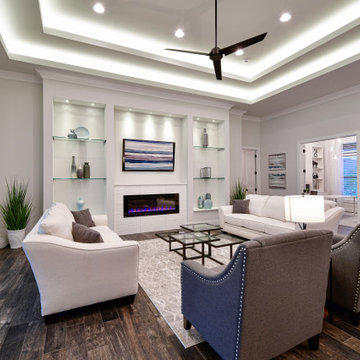
Our newest model home - the Avalon by J. Michael Fine Homes is now open in Twin Rivers Subdivision - Parrish FL
visit www.JMichaelFineHomes.com for all photos.
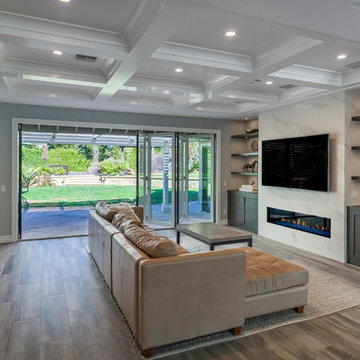
Entertaining is a breeze in this breathtaking family room. A statement wall featuring Jeld-Wen bi-fold glass doors opens the room to a lush outdoor living area. The elegant coffered ceiling adds traditional charm to this contemporary room. Large planks of porcelain wood grain tile look rustic but have modern appeal and functionality. Floating slab shelves and custom built-in shaker cabinets flank the sleek media wall. A beautiful ribbon fireplace is a warm counterpoint to the icy polish of the Caesarstone quartz tile wall.
Photographer: J.R. Maddox (J.R. Maddox Photography)
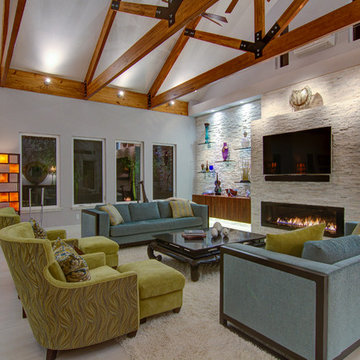
The Pearl is a Contemporary styled Florida Tropical home. The Pearl was designed and built by Josh Wynne Construction. The design was a reflection of the unusually shaped lot which is quite pie shaped. This green home is expected to achieve the LEED Platinum rating and is certified Energy Star, FGBC Platinum and FPL BuildSmart. Photos by Ryan Gamma
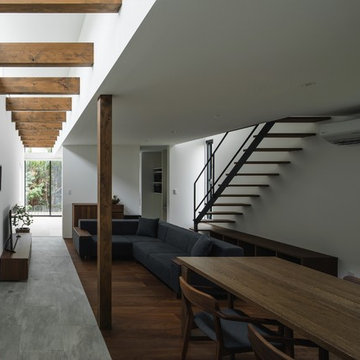
Inredning av ett modernt mellanstort allrum med öppen planlösning, med vita väggar, klinkergolv i porslin, en fristående TV och grått golv
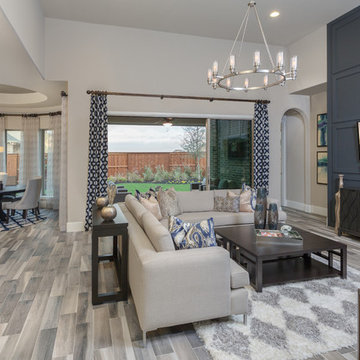
Large open family room overlooking backyard accented with dark grey walls. Grey walls are accentuated with square molding details to create interest and depth. Wood Tiles on the floors have grey and beige tones to pull in the colors and add warmth. Model Home is staged by Linfield Design to show ample seating with a large light beige sectional and brown accent chair. The entertainment piece is situated on one wall with a flat TV above. The back sliding door windows framed with blue geometric drapery panels bring light to the room. Accessories, pillows and art in blue add touches of color and interest to the family room. Large dark wood coffee table fits the oversized sectional perfectly and a light gey and white shag area rug soften the space. Shop for pieces at ModelDeco.com
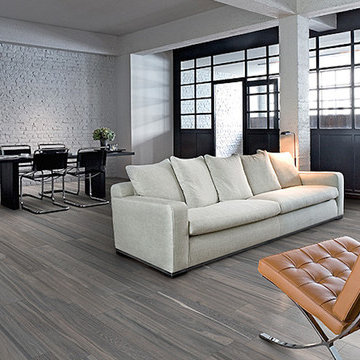
Inredning av ett modernt mellanstort separat vardagsrum, med grå väggar, klinkergolv i porslin och ett finrum
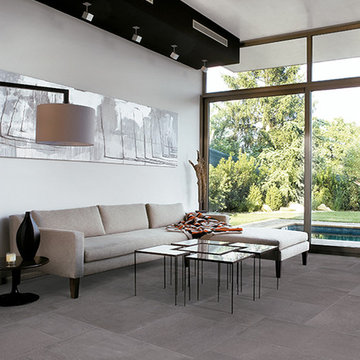
For more information on the Foussana collection, please visit http://walkerzanger.com/collections/products.php?view=style&mat=Zen&coll=Foussana
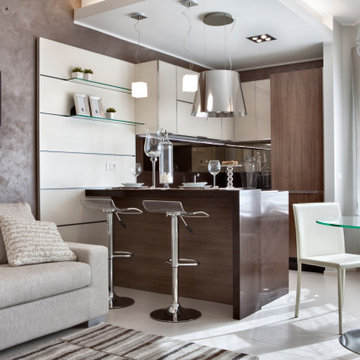
Inspiration för mellanstora moderna allrum med öppen planlösning, med bruna väggar, klinkergolv i porslin, en väggmonterad TV och beiget golv
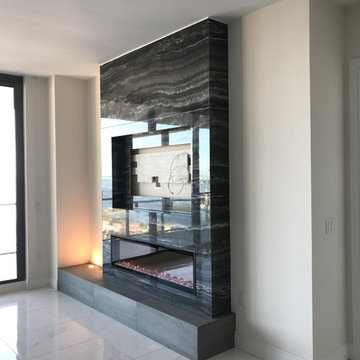
Downtown St. Petersburg linear fireplace featuring a Dimplex Ignite electric fireplace and sleek recessed TV.
Clad in Florim Magnum Large Format Porcelain Tile in a black onyx pattern.
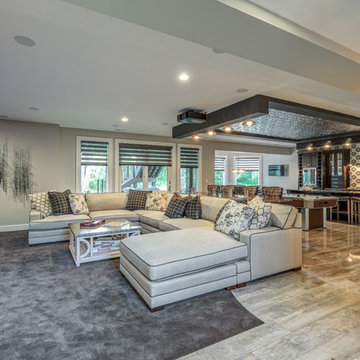
Dawn Smith Photography
Idéer för att renovera ett mycket stort vintage allrum med öppen planlösning, med en hemmabar, grå väggar, klinkergolv i porslin, en väggmonterad TV och brunt golv
Idéer för att renovera ett mycket stort vintage allrum med öppen planlösning, med en hemmabar, grå väggar, klinkergolv i porslin, en väggmonterad TV och brunt golv

L’eleganza e la semplicità dell’ambiente rispecchiano il suo abitante
Idéer för att renovera ett litet funkis allrum med öppen planlösning, med ett bibliotek, gröna väggar, klinkergolv i porslin, en öppen hörnspis, en spiselkrans i gips, en väggmonterad TV och beiget golv
Idéer för att renovera ett litet funkis allrum med öppen planlösning, med ett bibliotek, gröna väggar, klinkergolv i porslin, en öppen hörnspis, en spiselkrans i gips, en väggmonterad TV och beiget golv
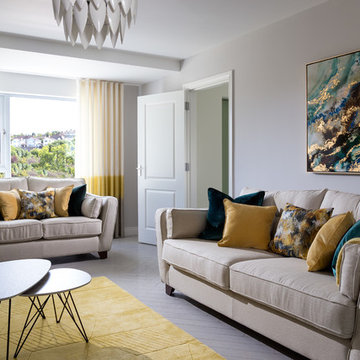
Baha Khakimov
Idéer för vintage vardagsrum, med grått golv, grå väggar, klinkergolv i porslin och en hängande öppen spis
Idéer för vintage vardagsrum, med grått golv, grå väggar, klinkergolv i porslin och en hängande öppen spis
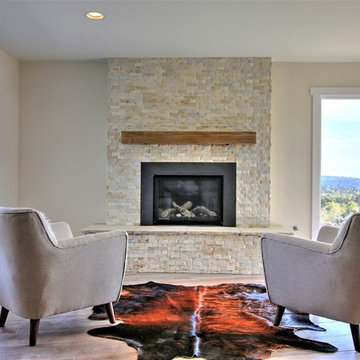
Exempel på ett litet klassiskt allrum med öppen planlösning, med klinkergolv i porslin, en spiselkrans i sten, beige väggar, en standard öppen spis och brunt golv
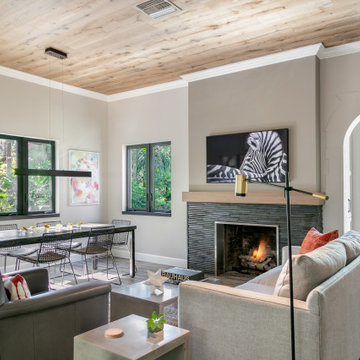
A small living area was broken up into areas for dining and watching tv. All rooms connect to the tropical rain forest beyond the walls.
Idéer för små funkis allrum med öppen planlösning, med beige väggar, klinkergolv i porslin, en spiselkrans i trä, en väggmonterad TV och brunt golv
Idéer för små funkis allrum med öppen planlösning, med beige väggar, klinkergolv i porslin, en spiselkrans i trä, en väggmonterad TV och brunt golv
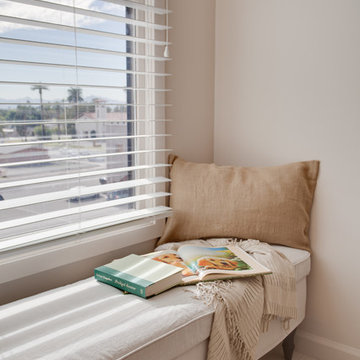
James Stewart
Idéer för ett litet modernt allrum med öppen planlösning, med beige väggar och klinkergolv i porslin
Idéer för ett litet modernt allrum med öppen planlösning, med beige väggar och klinkergolv i porslin
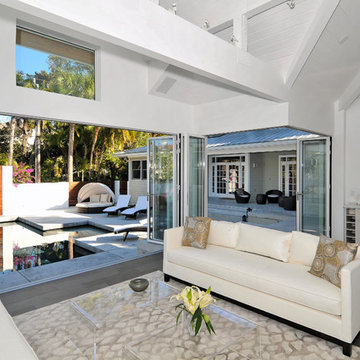
Modern inredning av ett mellanstort allrum med öppen planlösning, med vita väggar, klinkergolv i porslin och brunt golv
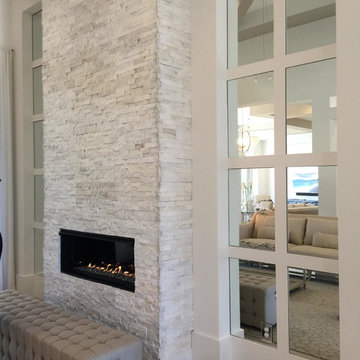
Inredning av ett modernt stort separat vardagsrum, med ett finrum, vita väggar, klinkergolv i porslin, en standard öppen spis, en spiselkrans i sten och brunt golv

A sleek, modern design, combined with the comfortable atmosphere in this Gainesville living room, will make it a favorite place to spend downtime in this home. The modern Eclipse Cabinetry by Shiloh pairs with floating shelves, offering storage and space to display special items. The LED linear fireplace serves as a centerpiece, while maintaining the clean lines of the modern design. The fireplace is framed by Emser Surface wall tile in linear white, adding to the sleek appearance of the room. Large windows allow ample natural light, making this an ideal space to recharge and relax.
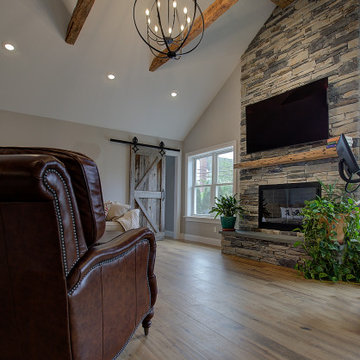
This family expanded their living space with a new family room extension with a large bathroom and a laundry room. The new roomy family room has reclaimed beams on the ceiling, porcelain wood look flooring and a wood burning fireplace with a stone facade going straight up the cathedral ceiling. The fireplace hearth is raised with the TV mounted over the reclaimed wood mantle. The new bathroom is larger than the existing was with light and airy porcelain tile that looks like marble without the maintenance hassle. The unique stall shower and platform tub combination is separated from the rest of the bathroom by a clear glass shower door and partition. The trough drain located near the tub platform keep the water from flowing past the curbless entry. Complimenting the light and airy feel of the new bathroom is a white vanity with a light gray quartz top and light gray paint on the walls. To complete this new addition to the home we added a laundry room complete with plenty of additional storage and stackable washer and dryer.
3 059 foton på grått sällskapsrum, med klinkergolv i porslin
9



