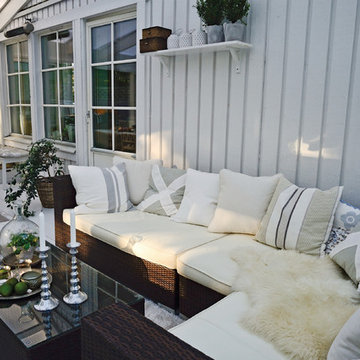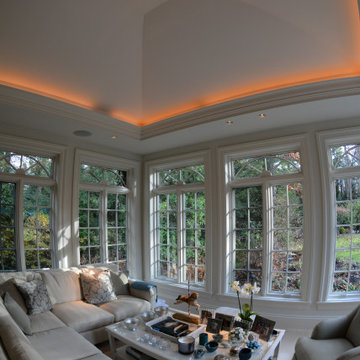452 foton på grått sällskapsrum, med målat trägolv
Sortera efter:
Budget
Sortera efter:Populärt i dag
81 - 100 av 452 foton
Artikel 1 av 3
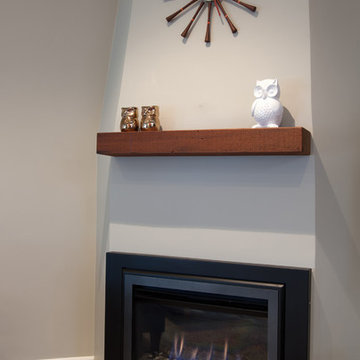
Arnona Oren
Foto på ett litet 50 tals allrum med öppen planlösning, med ett finrum, grå väggar, målat trägolv, en öppen hörnspis, en spiselkrans i gips och en väggmonterad TV
Foto på ett litet 50 tals allrum med öppen planlösning, med ett finrum, grå väggar, målat trägolv, en öppen hörnspis, en spiselkrans i gips och en väggmonterad TV
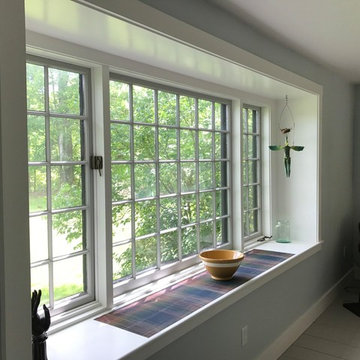
The new owners of this house in Harvard, Massachusetts loved its location and authentic Shaker characteristics, but weren’t fans of its curious layout. A dated first-floor full bathroom could only be accessed by going up a few steps to a landing, opening the bathroom door and then going down the same number of steps to enter the room. The dark kitchen faced the driveway to the north, rather than the bucolic backyard fields to the south. The dining space felt more like an enlarged hall and could only comfortably seat four. Upstairs, a den/office had a woefully low ceiling; the master bedroom had limited storage, and a sad full bathroom featured a cramped shower.
KHS proposed a number of changes to create an updated home where the owners could enjoy cooking, entertaining, and being connected to the outdoors from the first-floor living spaces, while also experiencing more inviting and more functional private spaces upstairs.
On the first floor, the primary change was to capture space that had been part of an upper-level screen porch and convert it to interior space. To make the interior expansion seamless, we raised the floor of the area that had been the upper-level porch, so it aligns with the main living level, and made sure there would be no soffits in the planes of the walls we removed. We also raised the floor of the remaining lower-level porch to reduce the number of steps required to circulate from it to the newly expanded interior. New patio door systems now fill the arched openings that used to be infilled with screen. The exterior interventions (which also included some new casement windows in the dining area) were designed to be subtle, while affording significant improvements on the interior. Additionally, the first-floor bathroom was reconfigured, shifting one of its walls to widen the dining space, and moving the entrance to the bathroom from the stair landing to the kitchen instead.
These changes (which involved significant structural interventions) resulted in a much more open space to accommodate a new kitchen with a view of the lush backyard and a new dining space defined by a new built-in banquette that comfortably seats six, and -- with the addition of a table extension -- up to eight people.
Upstairs in the den/office, replacing the low, board ceiling with a raised, plaster, tray ceiling that springs from above the original board-finish walls – newly painted a light color -- created a much more inviting, bright, and expansive space. Re-configuring the master bath to accommodate a larger shower and adding built-in storage cabinets in the master bedroom improved comfort and function. A new whole-house color palette rounds out the improvements.
Photos by Katie Hutchison
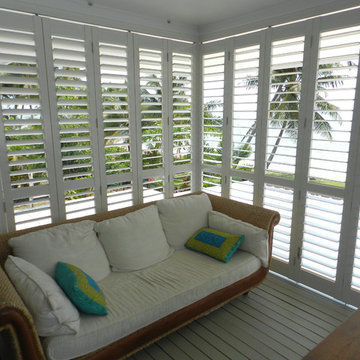
All Shutters and Blinds
Foto på ett stort funkis uterum, med målat trägolv
Foto på ett stort funkis uterum, med målat trägolv
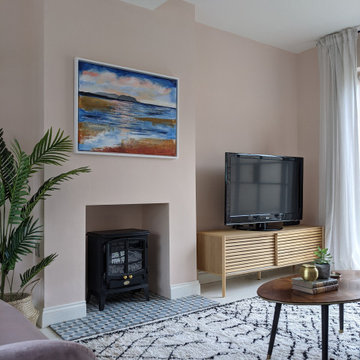
Coastal lounge with pink walls, berber rug and seascape painting, with mid century furniture.
Inspiration för ett mellanstort 50 tals vardagsrum, med rosa väggar, målat trägolv och vitt golv
Inspiration för ett mellanstort 50 tals vardagsrum, med rosa väggar, målat trägolv och vitt golv
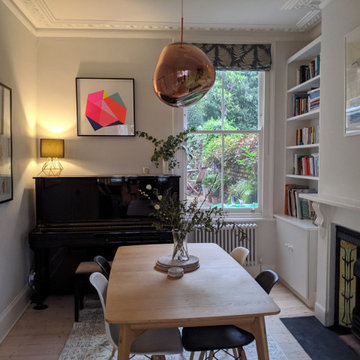
Scandinavian influences with a modern feel, within a victorian terrace in North london.
Idéer för att renovera ett mellanstort nordiskt allrum med öppen planlösning, med vita väggar, målat trägolv, en öppen vedspis, en spiselkrans i sten och vitt golv
Idéer för att renovera ett mellanstort nordiskt allrum med öppen planlösning, med vita väggar, målat trägolv, en öppen vedspis, en spiselkrans i sten och vitt golv
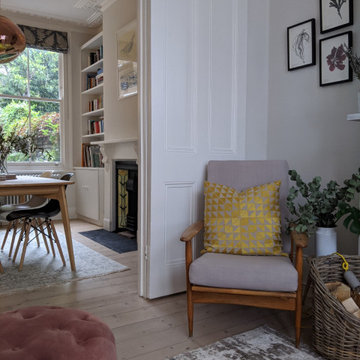
Scandinavian influences with a modern feel, within a victorian terrace in North london.
Inspiration för mellanstora minimalistiska allrum med öppen planlösning, med vita väggar, målat trägolv, en öppen vedspis, en spiselkrans i sten och vitt golv
Inspiration för mellanstora minimalistiska allrum med öppen planlösning, med vita väggar, målat trägolv, en öppen vedspis, en spiselkrans i sten och vitt golv
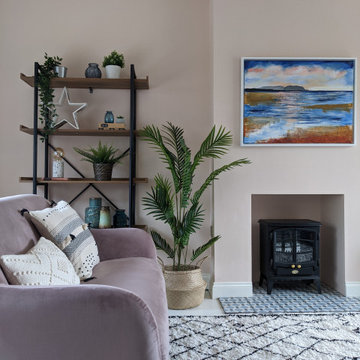
Coastal lounge with pink walls, berber rug and seascape painting, with mid century furniture.
Idéer för att renovera ett mellanstort 60 tals vardagsrum, med rosa väggar, målat trägolv och vitt golv
Idéer för att renovera ett mellanstort 60 tals vardagsrum, med rosa väggar, målat trägolv och vitt golv
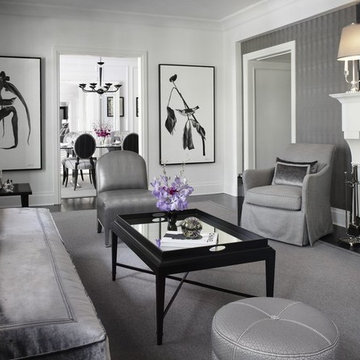
Photo courtesy Eva Quateman Interiors - evaquateman.com
Inredning av ett modernt mellanstort separat vardagsrum, med vita väggar, målat trägolv, en standard öppen spis, en spiselkrans i trä och grått golv
Inredning av ett modernt mellanstort separat vardagsrum, med vita väggar, målat trägolv, en standard öppen spis, en spiselkrans i trä och grått golv
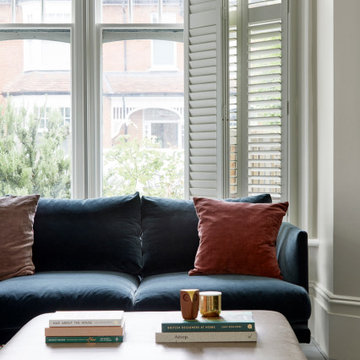
Inspiration för mellanstora moderna allrum med öppen planlösning, med beige väggar, målat trägolv, en standard öppen spis, en spiselkrans i metall, en fristående TV och grått golv
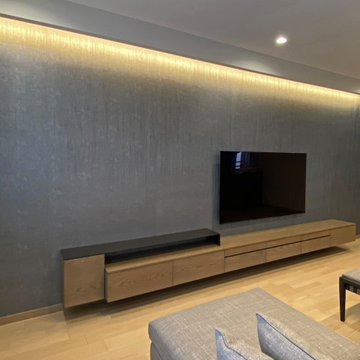
ブルーグレーのアクセントウォールと黒に近いダークグレーの鉄板を使ったリビングボード。
Idéer för ett stort allrum med öppen planlösning, med grå väggar, målat trägolv, en väggmonterad TV och grått golv
Idéer för ett stort allrum med öppen planlösning, med grå väggar, målat trägolv, en väggmonterad TV och grått golv
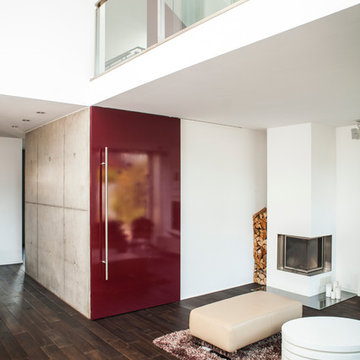
Foto: Katja Velmans
Idéer för att renovera ett mycket stort funkis allrum, med vita väggar, målat trägolv, en öppen hörnspis, en spiselkrans i gips och brunt golv
Idéer för att renovera ett mycket stort funkis allrum, med vita väggar, målat trägolv, en öppen hörnspis, en spiselkrans i gips och brunt golv
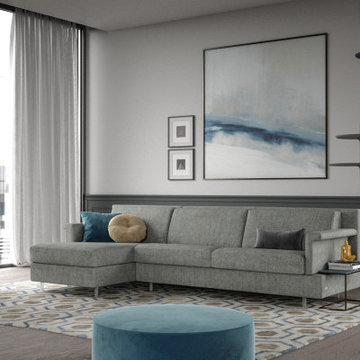
studi di interior styling, attraverso l'uso di colore, texture, materiali
Exempel på ett mellanstort modernt allrum med öppen planlösning, med grå väggar, målat trägolv och brunt golv
Exempel på ett mellanstort modernt allrum med öppen planlösning, med grå väggar, målat trägolv och brunt golv
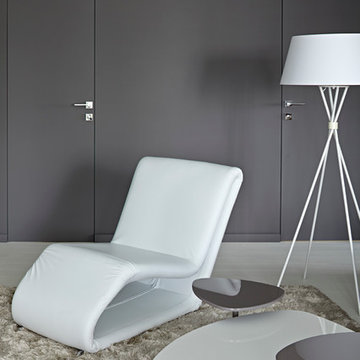
Modern inredning av ett allrum med öppen planlösning, med ett finrum, grå väggar och målat trägolv
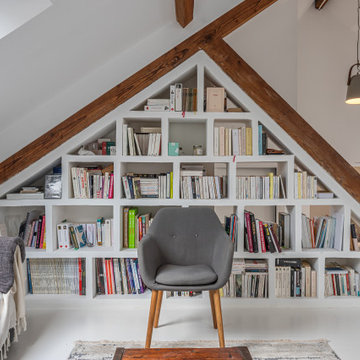
Un loft immense, dans un ancien garage, à rénover entièrement pour moins de 250 euros par mètre carré ! Il a fallu ruser.... les anciens propriétaires avaient peint les murs en vert pomme et en violet, aucun sol n'était semblable à l'autre.... l'uniformisation s'est faite par le choix d'un beau blanc mat partout, sols murs et plafonds, avec un revêtement de sol pour usage commercial qui a permis de proposer de la résistance tout en conservant le bel aspect des lattes de parquet (en réalité un parquet flottant de très mauvaise facture, qui semble ainsi du parquet massif simplement peint). Le blanc a aussi apporté de la luminosité et une impression de calme, d'espace et de quiétude, tout en jouant au maximum de la luminosité naturelle dans cet ancien garage où les seules fenêtres sont des fenêtres de toit qui laissent seulement voir le ciel. La salle de bain était en carrelage marron, remplacé par des carreaux émaillés imitation zelliges ; pour donner du cachet et un caractère unique au lieu, les meubles ont été maçonnés sur mesure : plan vasque dans la salle de bain, bibliothèque dans le salon de lecture, vaisselier dans l'espace dinatoire, meuble de rangement pour les jouets dans le coin des enfants. La cuisine ne pouvait pas être refaite entièrement pour une question de budget, on a donc simplement remplacé les portes blanches laquées d'origine par du beau pin huilé et des poignées industrielles. Toujours pour respecter les contraintes financières de la famille, les meubles et accessoires ont été dans la mesure du possible chinés sur internet ou aux puces. Les nouveaux propriétaires souhaitaient un univers industriels campagnard, un sentiment de maison de vacances en noir, blanc et bois. Seule exception : la chambre d'enfants (une petite fille et un bébé) pour laquelle une estrade sur mesure a été imaginée, avec des rangements en dessous et un espace pour la tête de lit du berceau. Le papier peint Rebel Walls à l'ambiance sylvestre complète la déco, très nature et poétique.
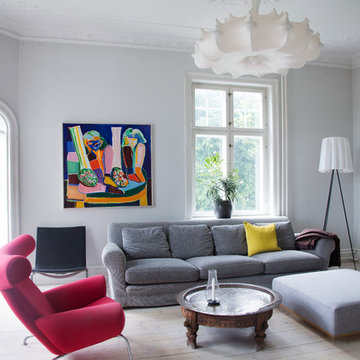
Camilla Stephan © Houzz 2016
Skandinavisk inredning av ett stort separat vardagsrum, med grå väggar, målat trägolv och ett finrum
Skandinavisk inredning av ett stort separat vardagsrum, med grå väggar, målat trägolv och ett finrum
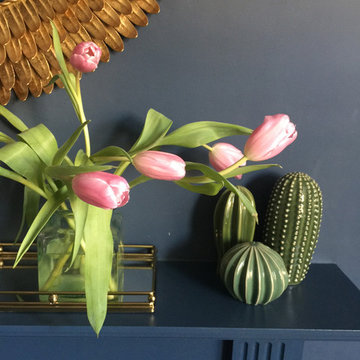
We chose a beautiful inky blue for this London Living room to feel fresh in the daytime when the sun streams in and cozy in the evening when it would otherwise feel quite cold. The colour also complements the original fireplace tiles.
We took the colour across the walls and woodwork, including the alcoves, and skirting boards, to create a perfect seamless finish. Balanced by the white floor, shutters and lampshade there is just enough light to keep it uplifting and atmospheric.
The final additions were a complementary green velvet sofa, luxurious touches of gold and brass and a glass table and mirror to make the room sparkle by bouncing the light from the metallic finishes across the glass and onto the mirror
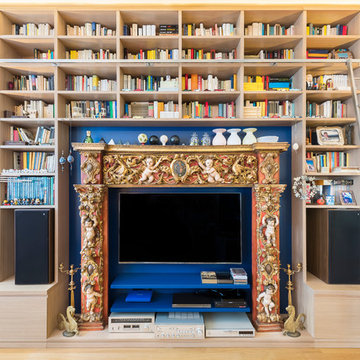
L'antico camino in stile siciliano è stato recuperato ed integrato in un elegante libreria a tutta altezza.
Il fondo blu klein del muro consente di staccare le decorazioni in legno verniciato rosso del camino ed allo stesso tempo maschera la presenza del televisore e degli apparati digitali.
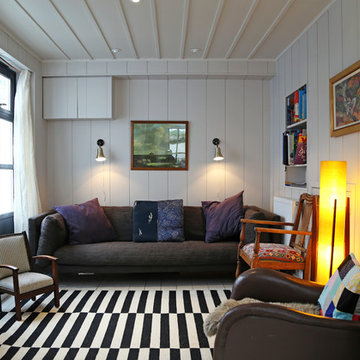
Inspiration för maritima allrum, med vita väggar, en fristående TV och målat trägolv
452 foton på grått sällskapsrum, med målat trägolv
5




