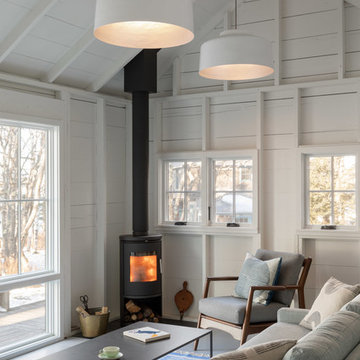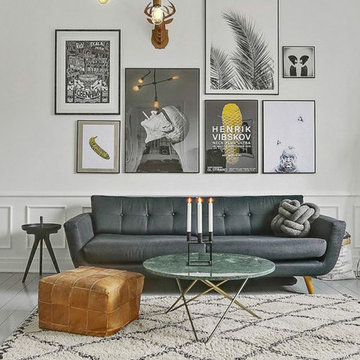1 529 foton på grått sällskapsrum, med vitt golv
Sortera efter:
Budget
Sortera efter:Populärt i dag
41 - 60 av 1 529 foton
Artikel 1 av 3

Idéer för att renovera ett mellanstort vintage allrum med öppen planlösning, med blå väggar, klinkergolv i keramik, en fristående TV och vitt golv

The Atherton House is a family compound for a professional couple in the tech industry, and their two teenage children. After living in Singapore, then Hong Kong, and building homes there, they looked forward to continuing their search for a new place to start a life and set down roots.
The site is located on Atherton Avenue on a flat, 1 acre lot. The neighboring lots are of a similar size, and are filled with mature planting and gardens. The brief on this site was to create a house that would comfortably accommodate the busy lives of each of the family members, as well as provide opportunities for wonder and awe. Views on the site are internal. Our goal was to create an indoor- outdoor home that embraced the benign California climate.
The building was conceived as a classic “H” plan with two wings attached by a double height entertaining space. The “H” shape allows for alcoves of the yard to be embraced by the mass of the building, creating different types of exterior space. The two wings of the home provide some sense of enclosure and privacy along the side property lines. The south wing contains three bedroom suites at the second level, as well as laundry. At the first level there is a guest suite facing east, powder room and a Library facing west.
The north wing is entirely given over to the Primary suite at the top level, including the main bedroom, dressing and bathroom. The bedroom opens out to a roof terrace to the west, overlooking a pool and courtyard below. At the ground floor, the north wing contains the family room, kitchen and dining room. The family room and dining room each have pocketing sliding glass doors that dissolve the boundary between inside and outside.
Connecting the wings is a double high living space meant to be comfortable, delightful and awe-inspiring. A custom fabricated two story circular stair of steel and glass connects the upper level to the main level, and down to the basement “lounge” below. An acrylic and steel bridge begins near one end of the stair landing and flies 40 feet to the children’s bedroom wing. People going about their day moving through the stair and bridge become both observed and observer.
The front (EAST) wall is the all important receiving place for guests and family alike. There the interplay between yin and yang, weathering steel and the mature olive tree, empower the entrance. Most other materials are white and pure.
The mechanical systems are efficiently combined hydronic heating and cooling, with no forced air required.

Asta Homes
Great Falls, VA 22066
Bild på ett vintage separat vardagsrum, med ett finrum, gula väggar, en standard öppen spis och vitt golv
Bild på ett vintage separat vardagsrum, med ett finrum, gula väggar, en standard öppen spis och vitt golv

Dimplex 74" Ignite linear electric fireplace with recessed TV
Idéer för mellanstora funkis vardagsrum, med vita väggar, klinkergolv i porslin, en bred öppen spis, en spiselkrans i gips, en inbyggd mediavägg och vitt golv
Idéer för mellanstora funkis vardagsrum, med vita väggar, klinkergolv i porslin, en bred öppen spis, en spiselkrans i gips, en inbyggd mediavägg och vitt golv
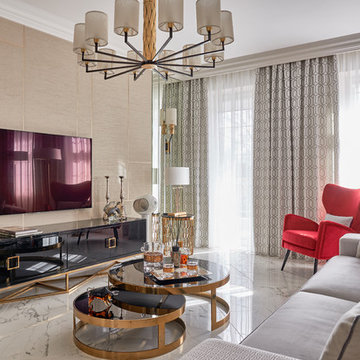
Дизайн: Алёна Чашкина
Стиль: Сергей Гиро
Фото: Александр Шевцов
Inredning av ett modernt vardagsrum, med beige väggar, en väggmonterad TV och vitt golv
Inredning av ett modernt vardagsrum, med beige väggar, en väggmonterad TV och vitt golv

Exempel på ett mycket stort modernt allrum med öppen planlösning, med vita väggar, klinkergolv i keramik och vitt golv
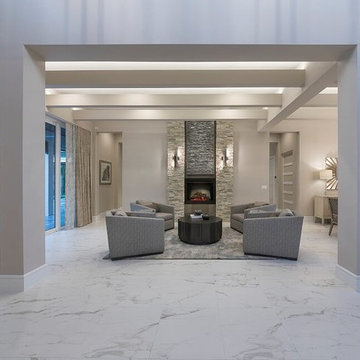
Idéer för ett mellanstort modernt allrum med öppen planlösning, med grå väggar, marmorgolv, en standard öppen spis, en spiselkrans i sten och vitt golv

Enter to a dramatic living room, the center of this magnificent residence, with soaring ceilings, walls of glass and exquisite custom lighting fixtures. The eye is immediately drawn through the home to stunning views of majestic oak trees, verdant rolling hillsides and the Monterey Bay
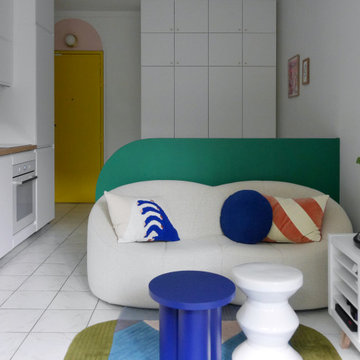
Cuisine ouverte dans salon
Inspiration för små moderna allrum med öppen planlösning, med rosa väggar, klinkergolv i keramik och vitt golv
Inspiration för små moderna allrum med öppen planlösning, med rosa väggar, klinkergolv i keramik och vitt golv

Idéer för medelhavsstil vardagsrum, med vita väggar, en standard öppen spis, en spiselkrans i sten och vitt golv
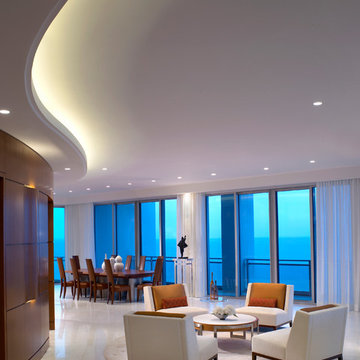
the spacious living area of the penthouse offers spectacular ocean views set against a warm, inviting background of stained anigre lighted wood interior walls. modern comfortable seating, with a custom made ten-foot wood and steel dining table add to the overall majesty.

A custom built-in media console accommodates books, indoor plants and other ephemera on open shelves above the TV, while hiding a video-game console, a/v components and other unsightly items in the closed storage below. The multi-functional family space serves as an extension of the adjacent bedroom shared by twin boys.
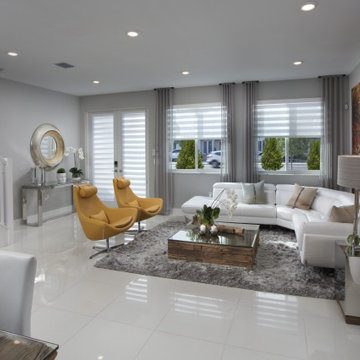
At the foyer, a modern console table made of glass, stainless steel and slices of wood log welcome to the open living room. Above the modern console table a round mirror in gold and silver leaf add light and reflection. On the opposite wall, a stunning mural wallpaper creates the focal point of this modern living room. Featuring an abstract pattern in golden yellow, rust and slate. This mural is the backdrop behind the modern Italian design white leather sectional. The coffee table is made of reclaimed railway wood and stainless steel. Around this living room swivel lounge chairs upholstered in yellow faux leather add the pop of color to this scheme. A combination of sheer and Neolux Shades compose the custom made window treatments. All furniture, furnishings and accessories were provided by MH2G Furniture. Interior Design by Julissa De los Santos, ASID.
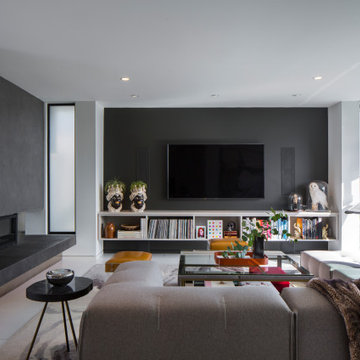
Art Gray Photography
Modern inredning av ett allrum med öppen planlösning, med grå väggar, en bred öppen spis, en väggmonterad TV och vitt golv
Modern inredning av ett allrum med öppen planlösning, med grå väggar, en bred öppen spis, en väggmonterad TV och vitt golv

Fulfilling a vision of the future to gather an expanding family, the open home is designed for multi-generational use, while also supporting the everyday lifestyle of the two homeowners. The home is flush with natural light and expansive views of the landscape in an established Wisconsin village. Charming European homes, rich with interesting details and fine millwork, inspired the design for the Modern European Residence. The theming is rooted in historical European style, but modernized through simple architectural shapes and clean lines that steer focus to the beautifully aligned details. Ceiling beams, wallpaper treatments, rugs and furnishings create definition to each space, and fabrics and patterns stand out as visual interest and subtle additions of color. A brighter look is achieved through a clean neutral color palette of quality natural materials in warm whites and lighter woods, contrasting with color and patterned elements. The transitional background creates a modern twist on a traditional home that delivers the desired formal house with comfortable elegance.
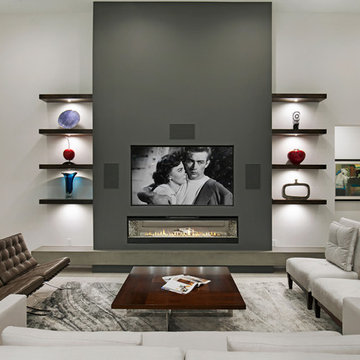
Photographer: Ryan Gamma
Modern inredning av ett mellanstort allrum med öppen planlösning, med vita väggar, klinkergolv i porslin, en bred öppen spis, en väggmonterad TV och vitt golv
Modern inredning av ett mellanstort allrum med öppen planlösning, med vita väggar, klinkergolv i porslin, en bred öppen spis, en väggmonterad TV och vitt golv
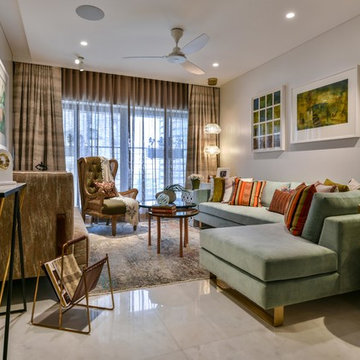
White lustre walls and white polyurethane finishes are the main order of the day throughout the living space broken only at the vaulted veneer wrapped door portal which is the entryway to bedrooms. Colorful furnishings, accent lights, carefully selected and sourced art and textiles add eclectic flavour to the light scheme. Each piece of furniture is customize to size, specifications and details and lends a unique character to the overall spaces making a strong statement.
Lighting design: Vis a Vis India
Prashant Bhat

The Louis medium sofa commands the attention of any room. An updated version of a nineteenth-century classic, our take has squared-off, ‘p’ arms, giving the sofa a more contemporary feel, allowing it to fit into homes of any style. Two plump, full-feather seat cushions encourage you to sink into its supportive backrest. What’s more, the sturdy base can split into two on the Large and Grande sizes making it easy to manoeuvre when space is tight. Finished with traditional studwork, the low-level arms allow for uninterrupted, lengthy lounging. Standing to attention on castor legs, Louis’s versatility makes it a hero in any home.
1 529 foton på grått sällskapsrum, med vitt golv
3




