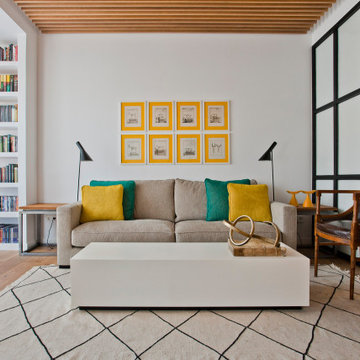247 foton på grått sällskapsrum
Sortera efter:
Budget
Sortera efter:Populärt i dag
81 - 100 av 247 foton
Artikel 1 av 3
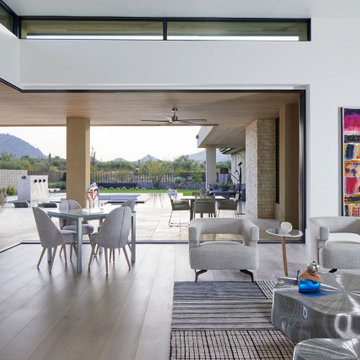
Bild på ett stort allrum med öppen planlösning, med vita väggar, mellanmörkt trägolv, en bred öppen spis, en spiselkrans i sten, en väggmonterad TV och brunt golv
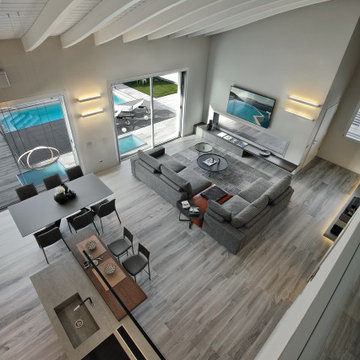
OPEN SPACE DOVE CUCINA PRANZO E LIVING COMUNICANO TRA LORO
Idéer för att renovera ett stort funkis allrum med öppen planlösning, med beige väggar, klinkergolv i porslin, en väggmonterad TV och grått golv
Idéer för att renovera ett stort funkis allrum med öppen planlösning, med beige väggar, klinkergolv i porslin, en väggmonterad TV och grått golv
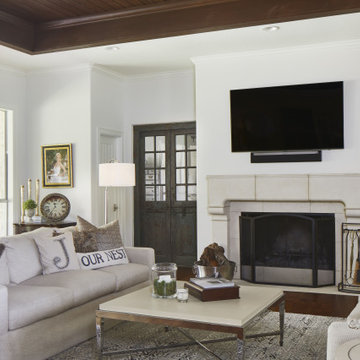
Large family room with two sofas a large coffee table and fieplace
Inredning av ett mellanstort allrum med öppen planlösning, med vita väggar, mörkt trägolv, en standard öppen spis, en spiselkrans i sten, en väggmonterad TV och brunt golv
Inredning av ett mellanstort allrum med öppen planlösning, med vita väggar, mörkt trägolv, en standard öppen spis, en spiselkrans i sten, en väggmonterad TV och brunt golv
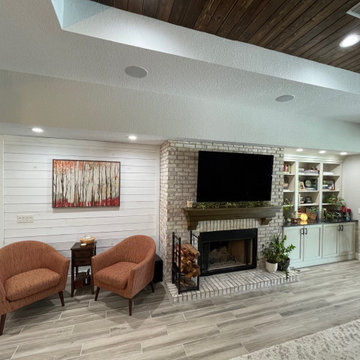
Great Room with Sitting Area, Fireplace, and Bookcase. Ocala, FL.
Foto på ett stort lantligt allrum med öppen planlösning, med grå väggar, klinkergolv i porslin, en standard öppen spis, en spiselkrans i tegelsten och brunt golv
Foto på ett stort lantligt allrum med öppen planlösning, med grå väggar, klinkergolv i porslin, en standard öppen spis, en spiselkrans i tegelsten och brunt golv

After the second fallout of the Delta Variant amidst the COVID-19 Pandemic in mid 2021, our team working from home, and our client in quarantine, SDA Architects conceived Japandi Home.
The initial brief for the renovation of this pool house was for its interior to have an "immediate sense of serenity" that roused the feeling of being peaceful. Influenced by loneliness and angst during quarantine, SDA Architects explored themes of escapism and empathy which led to a “Japandi” style concept design – the nexus between “Scandinavian functionality” and “Japanese rustic minimalism” to invoke feelings of “art, nature and simplicity.” This merging of styles forms the perfect amalgamation of both function and form, centred on clean lines, bright spaces and light colours.
Grounded by its emotional weight, poetic lyricism, and relaxed atmosphere; Japandi Home aesthetics focus on simplicity, natural elements, and comfort; minimalism that is both aesthetically pleasing yet highly functional.
Japandi Home places special emphasis on sustainability through use of raw furnishings and a rejection of the one-time-use culture we have embraced for numerous decades. A plethora of natural materials, muted colours, clean lines and minimal, yet-well-curated furnishings have been employed to showcase beautiful craftsmanship – quality handmade pieces over quantitative throwaway items.
A neutral colour palette compliments the soft and hard furnishings within, allowing the timeless pieces to breath and speak for themselves. These calming, tranquil and peaceful colours have been chosen so when accent colours are incorporated, they are done so in a meaningful yet subtle way. Japandi home isn’t sparse – it’s intentional.
The integrated storage throughout – from the kitchen, to dining buffet, linen cupboard, window seat, entertainment unit, bed ensemble and walk-in wardrobe are key to reducing clutter and maintaining the zen-like sense of calm created by these clean lines and open spaces.
The Scandinavian concept of “hygge” refers to the idea that ones home is your cosy sanctuary. Similarly, this ideology has been fused with the Japanese notion of “wabi-sabi”; the idea that there is beauty in imperfection. Hence, the marriage of these design styles is both founded on minimalism and comfort; easy-going yet sophisticated. Conversely, whilst Japanese styles can be considered “sleek” and Scandinavian, “rustic”, the richness of the Japanese neutral colour palette aids in preventing the stark, crisp palette of Scandinavian styles from feeling cold and clinical.
Japandi Home’s introspective essence can ultimately be considered quite timely for the pandemic and was the quintessential lockdown project our team needed.
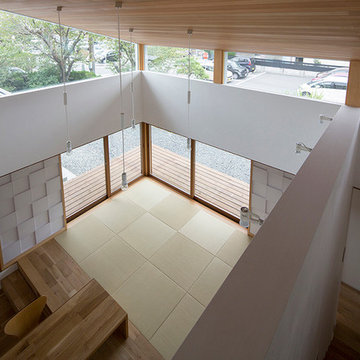
写真 | 堀 隆之
Inspiration för ett stort allrum med öppen planlösning, med ett finrum, vita väggar, mellanmörkt trägolv, en fristående TV och brunt golv
Inspiration för ett stort allrum med öppen planlösning, med ett finrum, vita väggar, mellanmörkt trägolv, en fristående TV och brunt golv
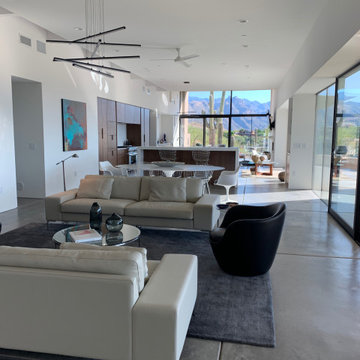
Open concept modern home - 4 bed 3.5 baths with lots of natural light
Inspiration för ett stort funkis allrum med öppen planlösning, med vita väggar, betonggolv, en bred öppen spis, en väggmonterad TV och grått golv
Inspiration för ett stort funkis allrum med öppen planlösning, med vita väggar, betonggolv, en bred öppen spis, en väggmonterad TV och grått golv
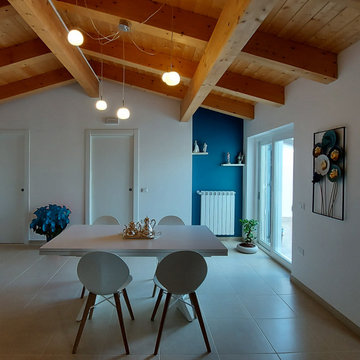
La mansarda è sempre stato un ambiente suggestivo: l’intreccio delle travi in legno e la forma avvolgente della copertura è un immediato richiamo alla natura e i suoi colori. Il progetto ha creato ambienti fluidi e puliti con la muratura ridotta all’essenziale per una casa versatile da vivere in tanti modi ed occasioni diverse.
L’ingresso si apre direttamente su un ambiente openspace con la zona pranzo, un angolo studio e la zona relax con divani e tv. Due balconi illuminano lo spazio. La parete di fondo è messa in evidenza da un deciso blu ottanio, un forte richiamo al colore del cielo, esaltato dal contrasto con il bianco e con le tonalità del legno.
L’arredamento è misurato: elementi bianchi per il tavolo da pranzo e per la madia in legno. Sulla parete blu, il mobile è composto da una base che si ancora al suolo e elementi che si liberano nella parte alta della parete caratterizzata dalla forma triangolare del tetto. Il controllo sulle forme ed il contrasto dei colori esalta la forza vitale dello spazio.
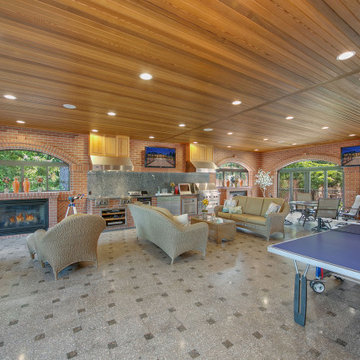
Foto på ett mycket stort avskilt allrum, med ett spelrum, marmorgolv, en standard öppen spis, en spiselkrans i tegelsten, en väggmonterad TV och flerfärgat golv
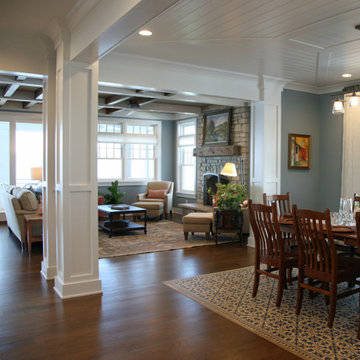
The dining space opens up to the great room and lake views but still feels separated because of the column and beam details. Everything about this lake cottage was thought through and perfected in construction.
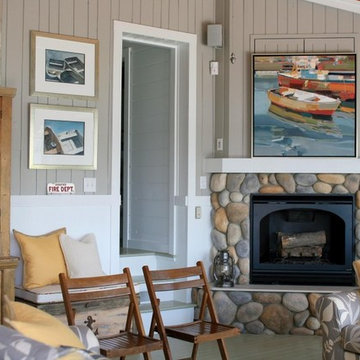
Inspiration för maritima separata vardagsrum, med grå väggar, målat trägolv, en standard öppen spis, en dold TV och grått golv
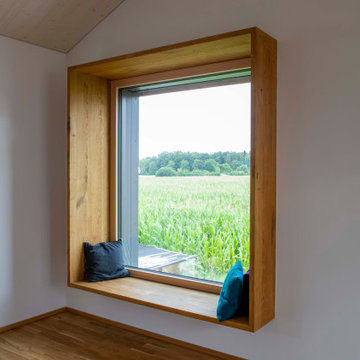
Aufnahmen: Michael Voit
Inspiration för ett skandinaviskt allrum med öppen planlösning, med vita väggar och mellanmörkt trägolv
Inspiration för ett skandinaviskt allrum med öppen planlösning, med vita väggar och mellanmörkt trägolv
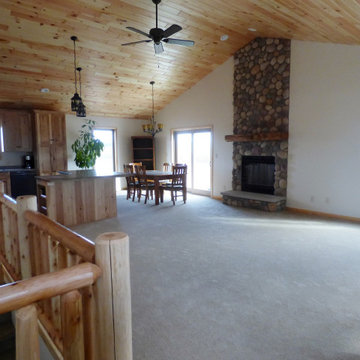
Stone fireplace surround is the focal point of this rustic Great Room
Inredning av ett rustikt mellanstort allrum med öppen planlösning, med vita väggar, heltäckningsmatta, en standard öppen spis, en spiselkrans i sten och beiget golv
Inredning av ett rustikt mellanstort allrum med öppen planlösning, med vita väggar, heltäckningsmatta, en standard öppen spis, en spiselkrans i sten och beiget golv
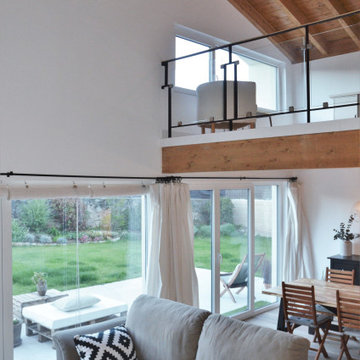
Vista del espacio destinado a salón comedor a doble altura con altillo abierto y detalle de barandilla de metal, cristal y madera.
Exempel på ett mellanstort minimalistiskt allrum med öppen planlösning, med vita väggar, klinkergolv i porslin och en väggmonterad TV
Exempel på ett mellanstort minimalistiskt allrum med öppen planlösning, med vita väggar, klinkergolv i porslin och en väggmonterad TV
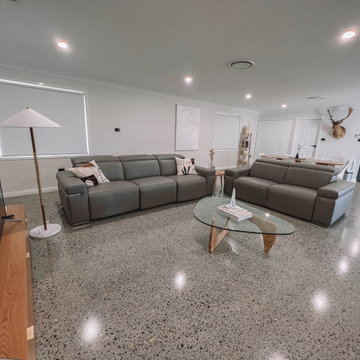
After the second fallout of the Delta Variant amidst the COVID-19 Pandemic in mid 2021, our team working from home, and our client in quarantine, SDA Architects conceived Japandi Home.
The initial brief for the renovation of this pool house was for its interior to have an "immediate sense of serenity" that roused the feeling of being peaceful. Influenced by loneliness and angst during quarantine, SDA Architects explored themes of escapism and empathy which led to a “Japandi” style concept design – the nexus between “Scandinavian functionality” and “Japanese rustic minimalism” to invoke feelings of “art, nature and simplicity.” This merging of styles forms the perfect amalgamation of both function and form, centred on clean lines, bright spaces and light colours.
Grounded by its emotional weight, poetic lyricism, and relaxed atmosphere; Japandi Home aesthetics focus on simplicity, natural elements, and comfort; minimalism that is both aesthetically pleasing yet highly functional.
Japandi Home places special emphasis on sustainability through use of raw furnishings and a rejection of the one-time-use culture we have embraced for numerous decades. A plethora of natural materials, muted colours, clean lines and minimal, yet-well-curated furnishings have been employed to showcase beautiful craftsmanship – quality handmade pieces over quantitative throwaway items.
A neutral colour palette compliments the soft and hard furnishings within, allowing the timeless pieces to breath and speak for themselves. These calming, tranquil and peaceful colours have been chosen so when accent colours are incorporated, they are done so in a meaningful yet subtle way. Japandi home isn’t sparse – it’s intentional.
The integrated storage throughout – from the kitchen, to dining buffet, linen cupboard, window seat, entertainment unit, bed ensemble and walk-in wardrobe are key to reducing clutter and maintaining the zen-like sense of calm created by these clean lines and open spaces.
The Scandinavian concept of “hygge” refers to the idea that ones home is your cosy sanctuary. Similarly, this ideology has been fused with the Japanese notion of “wabi-sabi”; the idea that there is beauty in imperfection. Hence, the marriage of these design styles is both founded on minimalism and comfort; easy-going yet sophisticated. Conversely, whilst Japanese styles can be considered “sleek” and Scandinavian, “rustic”, the richness of the Japanese neutral colour palette aids in preventing the stark, crisp palette of Scandinavian styles from feeling cold and clinical.
Japandi Home’s introspective essence can ultimately be considered quite timely for the pandemic and was the quintessential lockdown project our team needed.
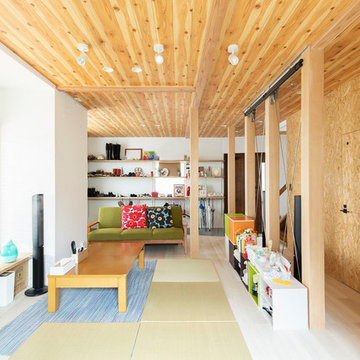
木をふんだんに使い、森の中にいるような安らぎを感じられるデザインを目指した。
Idéer för ett lantligt allrum med öppen planlösning, med vita väggar och ljust trägolv
Idéer för ett lantligt allrum med öppen planlösning, med vita väggar och ljust trägolv
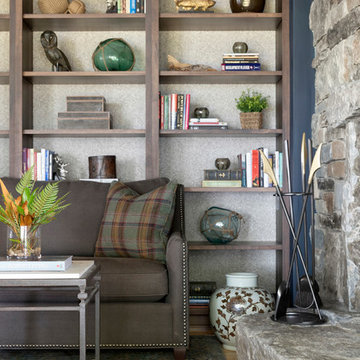
Spacecrafting Photography
Bild på ett mellanstort maritimt vardagsrum, med ett bibliotek, grå väggar, ljust trägolv, en standard öppen spis och brunt golv
Bild på ett mellanstort maritimt vardagsrum, med ett bibliotek, grå väggar, ljust trägolv, en standard öppen spis och brunt golv
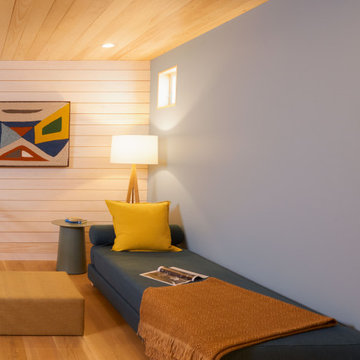
Second Floor Den, Sleeping Loft above.
Rustik inredning av ett litet allrum med öppen planlösning, med blå väggar
Rustik inredning av ett litet allrum med öppen planlösning, med blå väggar
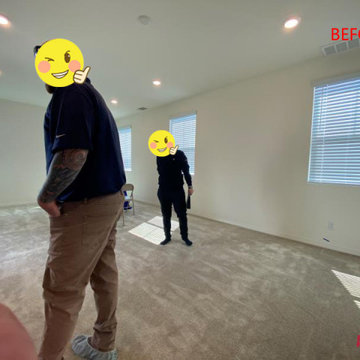
Idéer för ett mellanstort modernt separat vardagsrum, med ett finrum, beige väggar, laminatgolv och grått golv
247 foton på grått sällskapsrum
5




