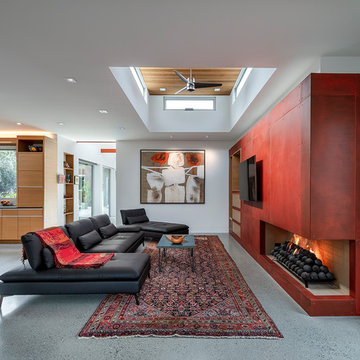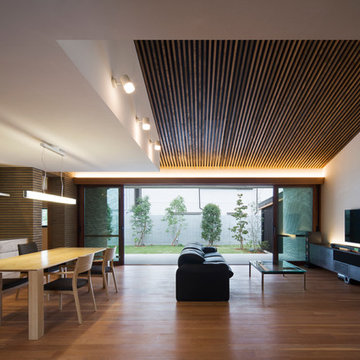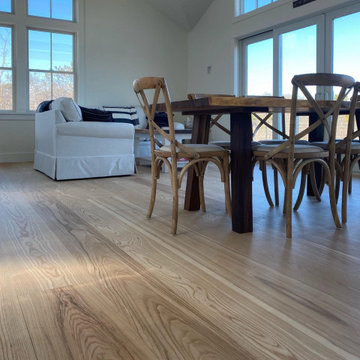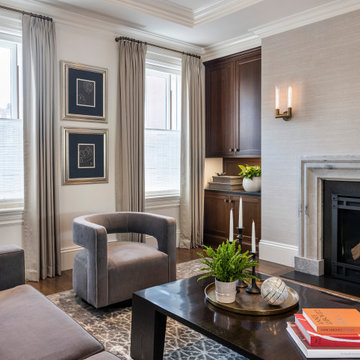3 921 foton på grått sällskapsrum
Sortera efter:
Budget
Sortera efter:Populärt i dag
21 - 40 av 3 921 foton
Artikel 1 av 3

Cozy family room with built-in storage cabinets and ocean views.
Exempel på ett stort maritimt allrum, med vita väggar, mellanmörkt trägolv och en väggmonterad TV
Exempel på ett stort maritimt allrum, med vita väggar, mellanmörkt trägolv och en väggmonterad TV

Vaulted 24' great room with shiplap ceiling, brick two story fireplace and lots of room to entertain!
Klassisk inredning av ett allrum med öppen planlösning, med vita väggar, ljust trägolv, en spiselkrans i tegelsten, ett finrum, en standard öppen spis och brunt golv
Klassisk inredning av ett allrum med öppen planlösning, med vita väggar, ljust trägolv, en spiselkrans i tegelsten, ett finrum, en standard öppen spis och brunt golv

Idéer för ett retro allrum med öppen planlösning, med vita väggar, en bred öppen spis, en väggmonterad TV och grått golv

The unexpected accents of copper, gold and peach work beautifully with the neutral corner sofa suite.
Bild på ett mellanstort vintage vardagsrum, med beige väggar, svart golv och en spiselkrans i sten
Bild på ett mellanstort vintage vardagsrum, med beige väggar, svart golv och en spiselkrans i sten

Idéer för stora funkis separata vardagsrum, med grå väggar, ljust trägolv, en standard öppen spis och en spiselkrans i sten

photo by Chad Mellon
Inredning av ett maritimt stort allrum med öppen planlösning, med vita väggar och ljust trägolv
Inredning av ett maritimt stort allrum med öppen planlösning, med vita väggar och ljust trägolv

photo: Eiji Tomita
Modern inredning av ett allrum med öppen planlösning, med vita väggar, mellanmörkt trägolv, en väggmonterad TV och beiget golv
Modern inredning av ett allrum med öppen planlösning, med vita väggar, mellanmörkt trägolv, en väggmonterad TV och beiget golv

Photographer: Tom Crane
Foto på ett stort vintage allrum med öppen planlösning, med ett finrum, beige väggar, heltäckningsmatta, en standard öppen spis och en spiselkrans i sten
Foto på ett stort vintage allrum med öppen planlösning, med ett finrum, beige väggar, heltäckningsmatta, en standard öppen spis och en spiselkrans i sten

Full floor to ceiling navy room with navy velvet drapes, leather accented chandelier and a pull out sofa guest bed. Library style wall sconces double as nightstand lighting and symmetric ambient when used as a den space.

Lower Level Family Room with Built-In Bunks and Stairs.
Bild på ett mellanstort rustikt allrum, med bruna väggar, heltäckningsmatta och beiget golv
Bild på ett mellanstort rustikt allrum, med bruna väggar, heltäckningsmatta och beiget golv

This light open beach house features wide plank Select Ash flooring. Finished onsite with a water-based, matte-sheen finish.
Flooring: Select Ash Wide Plank Flooring in 8″ – 11″ varied widths
Finish: Vermont Plank Flooring Craftsbury Finish
Installation: Daniel Vincenzo @artekhardwoods

2021 Artisan Home Tour
Remodeler: Nor-Son Custom Builders
Photo: Landmark Photography
Have questions about this home? Please reach out to the builder listed above to learn more.

I used soft arches, warm woods, and loads of texture to create a warm and sophisticated yet casual space.
Foto på ett mellanstort lantligt vardagsrum, med vita väggar, mellanmörkt trägolv, en standard öppen spis och en spiselkrans i gips
Foto på ett mellanstort lantligt vardagsrum, med vita väggar, mellanmörkt trägolv, en standard öppen spis och en spiselkrans i gips

A welcoming living room off the front foyer is anchored by a stone fireplace in a custom blend for the home owner. A limestone mantle and hearth provide great perching spaces for the homeowners and accessories. All furniture was custom designed by Lenox House Design for the Home Owners.

Our clients wanted the ultimate modern farmhouse custom dream home. They found property in the Santa Rosa Valley with an existing house on 3 ½ acres. They could envision a new home with a pool, a barn, and a place to raise horses. JRP and the clients went all in, sparing no expense. Thus, the old house was demolished and the couple’s dream home began to come to fruition.
The result is a simple, contemporary layout with ample light thanks to the open floor plan. When it comes to a modern farmhouse aesthetic, it’s all about neutral hues, wood accents, and furniture with clean lines. Every room is thoughtfully crafted with its own personality. Yet still reflects a bit of that farmhouse charm.
Their considerable-sized kitchen is a union of rustic warmth and industrial simplicity. The all-white shaker cabinetry and subway backsplash light up the room. All white everything complimented by warm wood flooring and matte black fixtures. The stunning custom Raw Urth reclaimed steel hood is also a star focal point in this gorgeous space. Not to mention the wet bar area with its unique open shelves above not one, but two integrated wine chillers. It’s also thoughtfully positioned next to the large pantry with a farmhouse style staple: a sliding barn door.
The master bathroom is relaxation at its finest. Monochromatic colors and a pop of pattern on the floor lend a fashionable look to this private retreat. Matte black finishes stand out against a stark white backsplash, complement charcoal veins in the marble looking countertop, and is cohesive with the entire look. The matte black shower units really add a dramatic finish to this luxurious large walk-in shower.
Photographer: Andrew - OpenHouse VC

Elegant living room in open-concept entertaining level. Gas-fired fireplace with custom stone surround. Grey and dark hardwood furnishings to match grey walls and dark hardwood built-ins. Antique brass sconces and hardware.

Exempel på ett klassiskt allrum med öppen planlösning, med grå väggar, mellanmörkt trägolv, en standard öppen spis och brunt golv

Luxury Vinyl Plank flooring from Pergo: Ballard Oak • Cabinetry by Aspect: Maple Tundra • Media Center tops & shelves from Shiloh: Poplar Harbor & Stratus

Idéer för att renovera ett lantligt allrum med öppen planlösning, med vita väggar, mörkt trägolv, en standard öppen spis och brunt golv
3 921 foton på grått sällskapsrum
2




