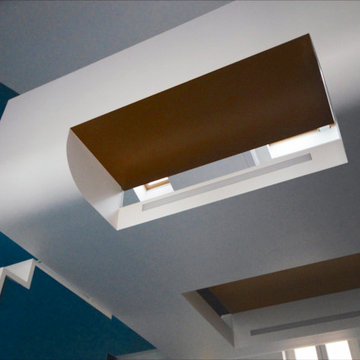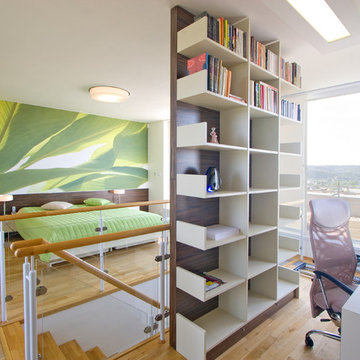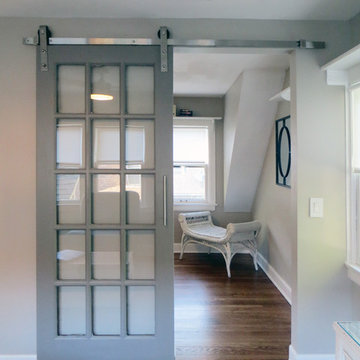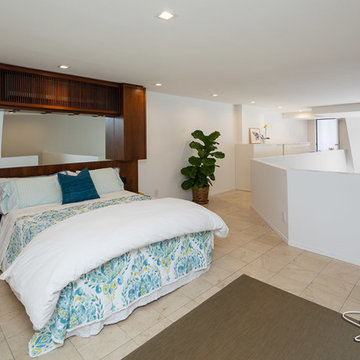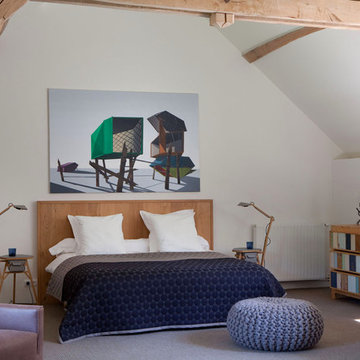901 foton på grått sovloft
Sortera efter:
Budget
Sortera efter:Populärt i dag
101 - 120 av 901 foton
Artikel 1 av 3
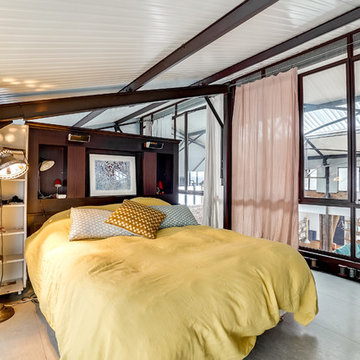
Vue sur la chambre parentale.
Derrière la tête de lit se trouve une salle de bains.
La chambre est située à l'étage et dispose d'une vue sur tout le séjour.
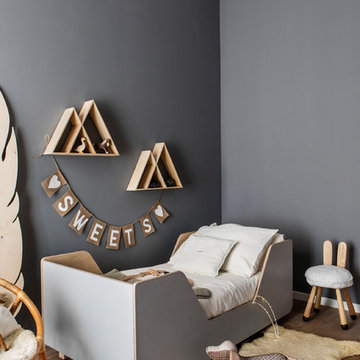
Foto på ett litet skandinaviskt sovloft, med grå väggar, mellanmörkt trägolv, en öppen hörnspis och beiget golv
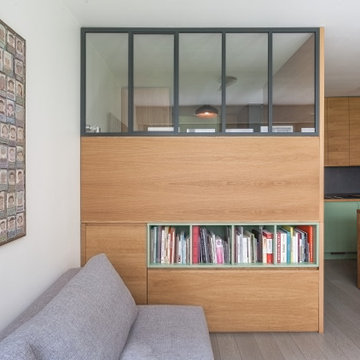
Un lit surélevé avec une verrières d'artiste donnant sur l'espace séjour. Des nombreux rangements se trouvent sous le lit, accessibles de toutes les côtés du lit.
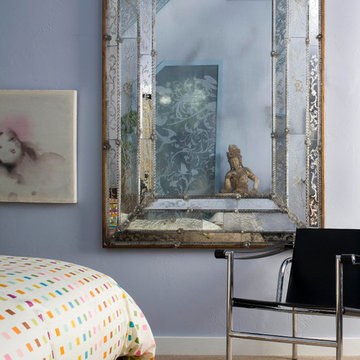
Emily Minton Redfield
Bild på ett mellanstort funkis sovloft, med blå väggar och heltäckningsmatta
Bild på ett mellanstort funkis sovloft, med blå väggar och heltäckningsmatta
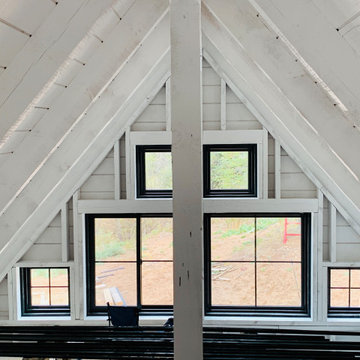
Bedroom loft after windows installed, No actual trim, Just installed some black extension jambs. Pretty good headroom for a tiny house loft since we had 10' walls and kept the ceiling below at 8'. 2' knee walls and a 14/12 pitch created ton of headroom. Falling in love with timbers after doing stick framing for so many years. Don't think we will ever go back. This was a hybrid timberframe, Full 2" x 6" rough sawn timber wall framing 24oc with 48oc 4x8 pine timber rafters. Next time and probably from here on out, full timberframe. 6x6s walls 48oc and large timber rafters. You cant see the beam here but it was a big one. 6" wide x 18" deep. When it was wet it was many hundreds of pounds.
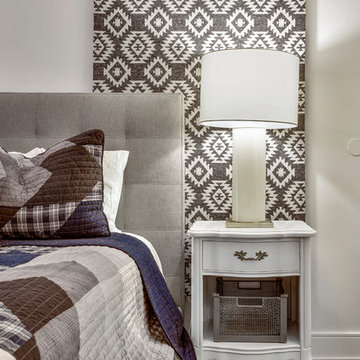
This Evanston condo bedroom has a monochromatic color pattern to produce a spa-like serenity. The white, greys, and black soothe the eyes and spirits.
Project designed by Skokie renovation firm, Chi Renovation & Design - general contractors, kitchen and bath remodelers, and design & build company. They serve the Chicago area and its surrounding suburbs, with an emphasis on the North Side and North Shore. You'll find their work from the Loop through Lincoln Park, Skokie, Evanston, Wilmette, and all the way up to Lake Forest.
For more about Chi Renovation & Design, click here: https://www.chirenovation.com/
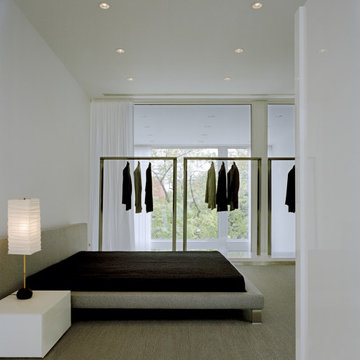
Idéer för att renovera ett mellanstort funkis sovloft, med vita väggar, heltäckningsmatta och grått golv
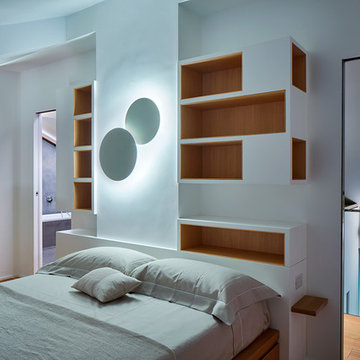
Zona notte in mansarda. Camera da letto con testata del letto attrezzata a libreria.
sulla parete luci Puck della Vibia effetto wall art.
Luce scala nascosta nel corrimana
Fotografo Alberto Ferrero
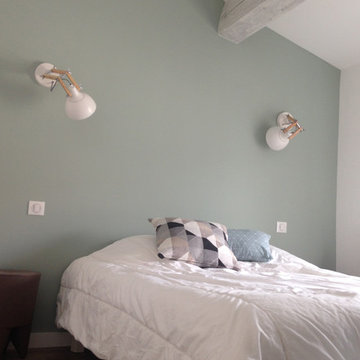
Inredning av ett minimalistiskt mellanstort sovloft, med gröna väggar, laminatgolv och brunt golv
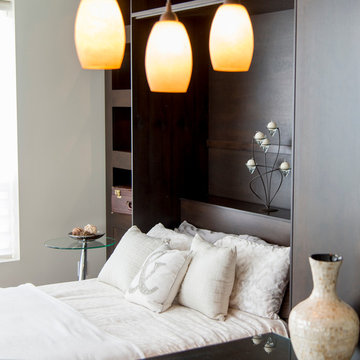
Defrancisco Design; www.defranciscodesign.com
Idéer för små funkis sovloft, med gröna väggar och mellanmörkt trägolv
Idéer för små funkis sovloft, med gröna väggar och mellanmörkt trägolv
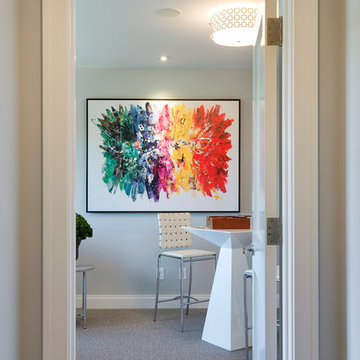
Builder: Carl M. Hansen Companies - Photo: Spacecrafting Photography
Idéer för att renovera ett mellanstort vintage sovloft, med grå väggar och heltäckningsmatta
Idéer för att renovera ett mellanstort vintage sovloft, med grå väggar och heltäckningsmatta
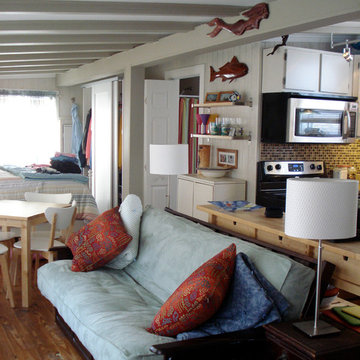
Bild på ett litet shabby chic-inspirerat sovloft, med vita väggar och mellanmörkt trägolv
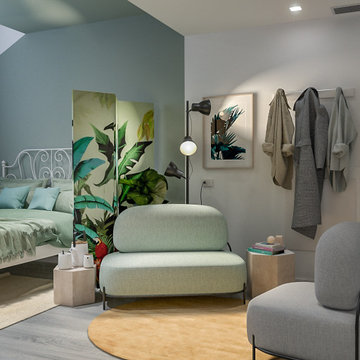
Liadesign
Modern inredning av ett litet sovloft, med gröna väggar, klinkergolv i porslin och grått golv
Modern inredning av ett litet sovloft, med gröna väggar, klinkergolv i porslin och grått golv
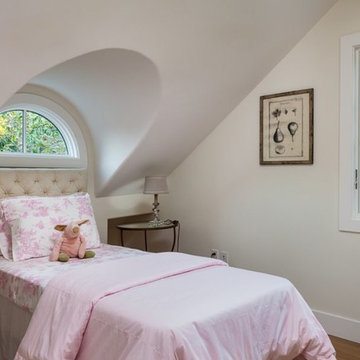
David Eichler
Inspiration för ett litet lantligt sovloft, med ljust trägolv och blå väggar
Inspiration för ett litet lantligt sovloft, med ljust trägolv och blå väggar
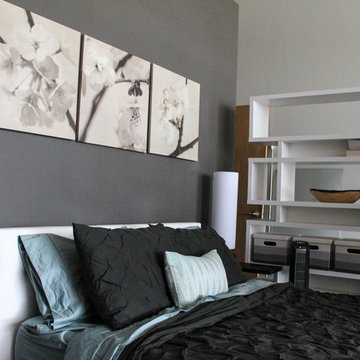
Client wanted a clean, modern, industrial, rustic, with a little bohemian feel for their new loft. Storage was also key here since there is only one closet in this open loft. We wanted plenty of seating for entertaining, pet friendly materials on the furniture and add some storage where we could all while keeping the space clean and organized. A mix of materials made this loft as unique as the client, truly reflecting her personality and style. We created a sleeping area that is somewhat hidden from the public area. Using bookshelves as the divider this created a wall of storage or display area. Such a fun and cheerful space to be in
901 foton på grått sovloft
6
