251 foton på grått sovrum, med en bred öppen spis
Sortera efter:
Budget
Sortera efter:Populärt i dag
21 - 40 av 251 foton
Artikel 1 av 3
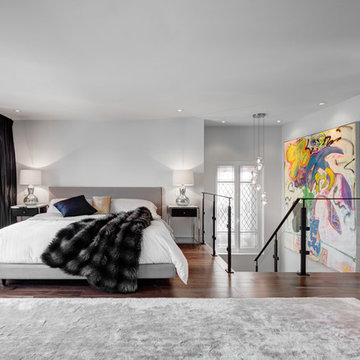
interior design by Tanya Yeung at Analogue Design Studio ; millwork by John Ozimec at Laneway Studio ; landscaping by Living Space Landscape ; art consulting by Mazarfox ; construction by C4 Construction ; photography by Arnaud Marthouret at Revelateur Studio
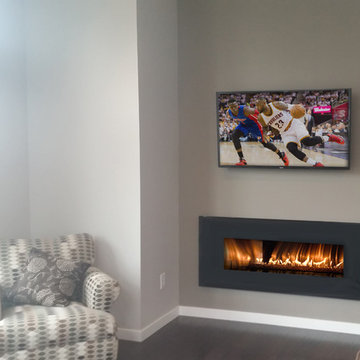
Clint Buhler
Inspiration för mellanstora moderna huvudsovrum, med vita väggar, mörkt trägolv och en bred öppen spis
Inspiration för mellanstora moderna huvudsovrum, med vita väggar, mörkt trägolv och en bred öppen spis
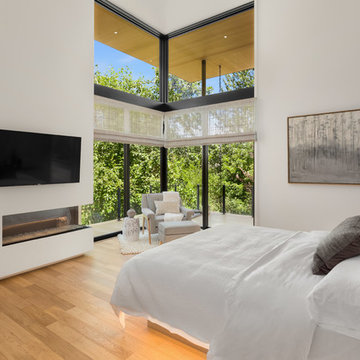
Justin Krug Photography
Inredning av ett modernt mycket stort huvudsovrum, med vita väggar, ljust trägolv, en bred öppen spis och beiget golv
Inredning av ett modernt mycket stort huvudsovrum, med vita väggar, ljust trägolv, en bred öppen spis och beiget golv
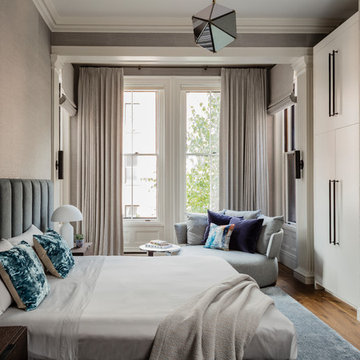
Photography by Michael J. Lee
Inspiration för ett stort funkis huvudsovrum, med grå väggar, mellanmörkt trägolv, en bred öppen spis och en spiselkrans i trä
Inspiration för ett stort funkis huvudsovrum, med grå väggar, mellanmörkt trägolv, en bred öppen spis och en spiselkrans i trä
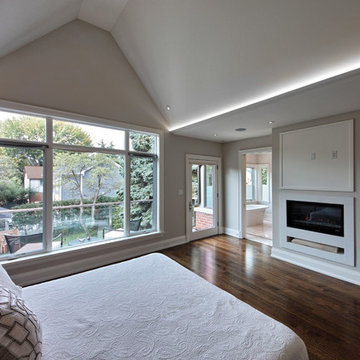
The vaulted master looks out onto a private balcony with glass railings to maximize the view.
Graham Marshall Photography
Idéer för att renovera ett mellanstort funkis huvudsovrum, med vita väggar, mellanmörkt trägolv, en bred öppen spis, en spiselkrans i sten och brunt golv
Idéer för att renovera ett mellanstort funkis huvudsovrum, med vita väggar, mellanmörkt trägolv, en bred öppen spis, en spiselkrans i sten och brunt golv
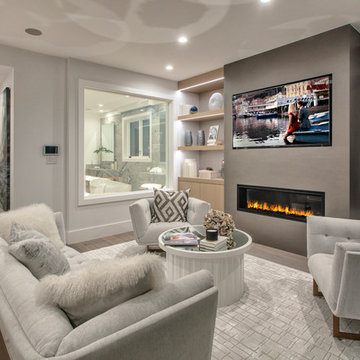
Bild på ett mycket stort vintage huvudsovrum, med grå väggar, mellanmörkt trägolv, en bred öppen spis, en spiselkrans i betong och brunt golv
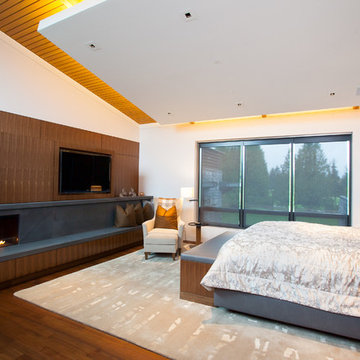
Foto på ett stort funkis sovrum, med vita väggar, mellanmörkt trägolv, en bred öppen spis och en spiselkrans i sten
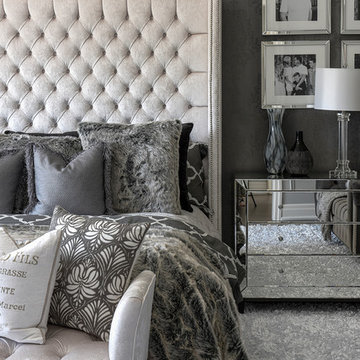
Idéer för mellanstora vintage huvudsovrum, med grå väggar, heltäckningsmatta, en bred öppen spis och vitt golv
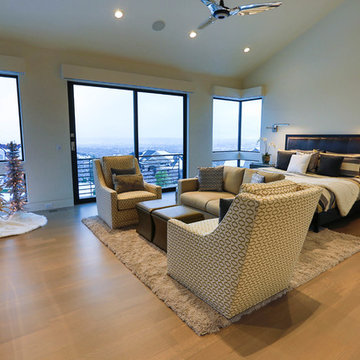
Josh Yamamoto
Inspiration för stora moderna huvudsovrum, med beige väggar, mellanmörkt trägolv, en bred öppen spis och en spiselkrans i trä
Inspiration för stora moderna huvudsovrum, med beige väggar, mellanmörkt trägolv, en bred öppen spis och en spiselkrans i trä
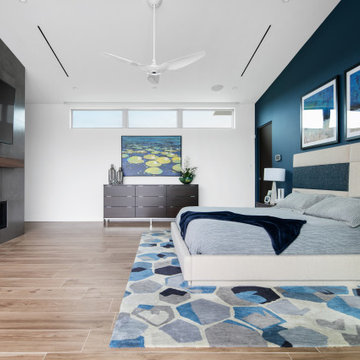
Exempel på ett modernt huvudsovrum, med vita väggar, mellanmörkt trägolv, en bred öppen spis, en spiselkrans i betong och brunt golv
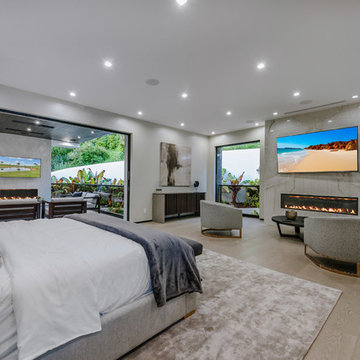
Master Bedroom with two Fireplaces and a large open balcony and sitting area with view of waterfall
Idéer för att renovera ett mycket stort funkis huvudsovrum, med grå väggar, ljust trägolv, en bred öppen spis och en spiselkrans i sten
Idéer för att renovera ett mycket stort funkis huvudsovrum, med grå väggar, ljust trägolv, en bred öppen spis och en spiselkrans i sten
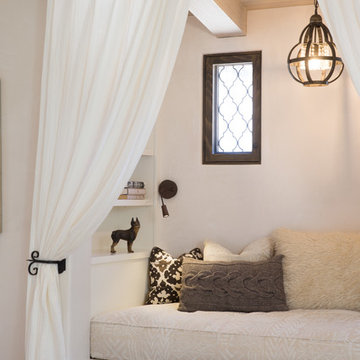
All white reading nook with daybead. Iron curtain rod with white curtains give mediterranean finish.
Bild på ett stort medelhavsstil huvudsovrum, med vita väggar, ljust trägolv, beiget golv och en bred öppen spis
Bild på ett stort medelhavsstil huvudsovrum, med vita väggar, ljust trägolv, beiget golv och en bred öppen spis
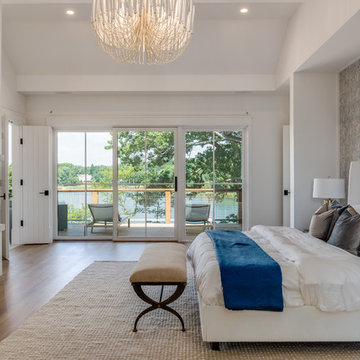
Klassisk inredning av ett huvudsovrum, med vita väggar, mellanmörkt trägolv, en bred öppen spis, en spiselkrans i sten och brunt golv

Situated along Eagle River, looking across to the mouth of the Ipswich Harbor, this was clearly a little cape house that was married to the sea. The owners were inquiring about adding a simple shed dormer to provide additional exposure to the stunning water view, but they were also interested in what Mathew would design if this beach cottage were his.
Inspired by the waves that came ashore mere feet from the little house, Mathew took up a fat marker and sketched a sweeping, S-shape dormer on the waterside of the building. He then described how the dormer would be designed in the shape of an ocean wave. “This way,” he explained, “you will not only be able to see the ocean from your new master bedroom, you’ll also be able to experience that view from a space that actually reflects the spirit of the waves.”
Mathew and his team designed the master suite and study using a subtle combination of contemporary and traditional, beach-house elements. The result was a completely unique and one-of-a-kind space inside and out. Transparencies are built into the design via features like gently curved glass that reflects the water and the arched interior window separating the bedroom and bath. On the exterior, the curved dormer on the street side echoes these rounded shapes and lines to create continuity throughout. The sense of movement is accentuated by the continuous, V-groove boarded ceiling that runs from one ocean-shaped dormer through to the opposite side of the house.
The bedroom features a cozy sitting area with built in storage and a porthole window to look out onto the rowboats in the harbor. A bathroom and closet were combined into a single room in a modern design that doesn't sacrifice any style or space and provides highly efficient functionality. A striking barn door made of glass with industrial hardware divides the two zones of the master suite. The custom, built-in maple cabinetry of the closets provides a textural counterpoint to the unique glass shower that incorporates sea stones and an ocean wave motif accent tile.
With this spectacular design vision, the owners are now able to enjoy their stunning view from a bright and spacious interior that brings the natural elements of the beach into the home.
Photo by Eric Roth
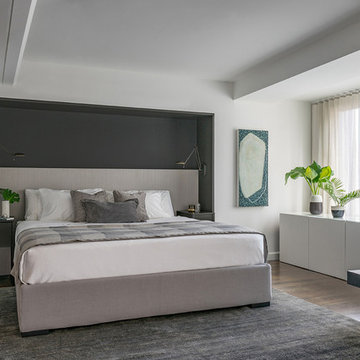
A modern built-in headboard creates an eye catching, space saving detail. The dark colored millwork helps to disguise the built in reading lamps for a clutter free look.
Eric Roth Photography
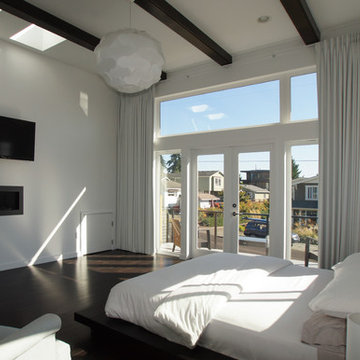
The master bedroom embraces the sophistication that comes with simplicity. The wide windows and glass doors let light stream into the room and create a connection to the rest of the beautiful Kirkland neighborhood and the view beyond.
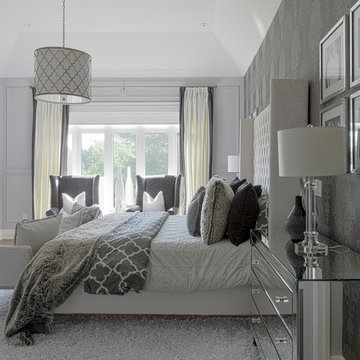
Inredning av ett klassiskt mellanstort huvudsovrum, med grå väggar, heltäckningsmatta, en bred öppen spis och vitt golv
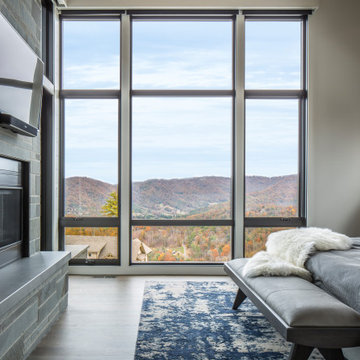
Idéer för att renovera ett mellanstort funkis huvudsovrum, med vita väggar, mellanmörkt trägolv, en bred öppen spis, en spiselkrans i sten och brunt golv
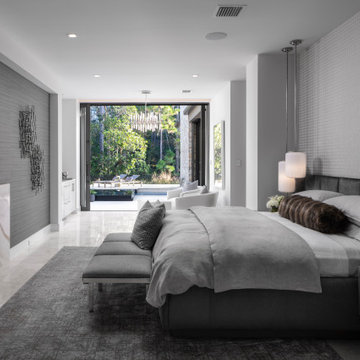
The Master Bedroom opens to the outdoor spa via pocketing glass doors.
Inredning av ett stort huvudsovrum, med grå väggar, en bred öppen spis och en spiselkrans i sten
Inredning av ett stort huvudsovrum, med grå väggar, en bred öppen spis och en spiselkrans i sten
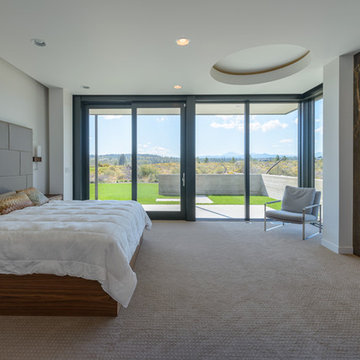
alan brandt
Bild på ett funkis sovrum, med vita väggar, heltäckningsmatta och en bred öppen spis
Bild på ett funkis sovrum, med vita väggar, heltäckningsmatta och en bred öppen spis
251 foton på grått sovrum, med en bred öppen spis
2