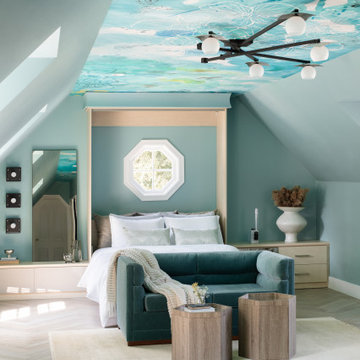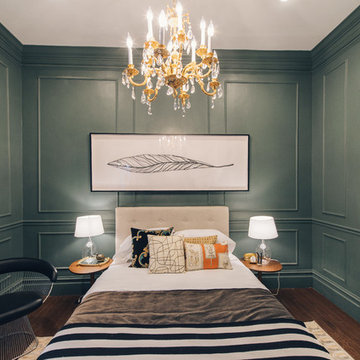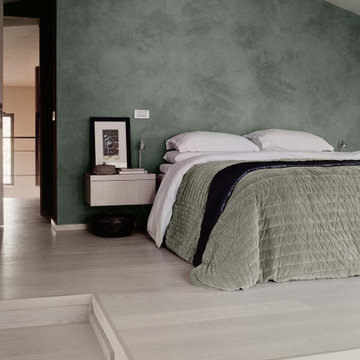1 307 foton på grått sovrum, med gröna väggar
Sortera efter:
Budget
Sortera efter:Populärt i dag
161 - 180 av 1 307 foton
Artikel 1 av 3
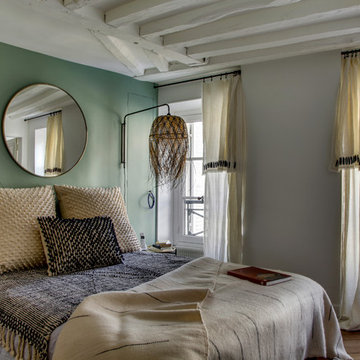
Shoootin
Bild på ett litet eklektiskt huvudsovrum, med gröna väggar, mellanmörkt trägolv och brunt golv
Bild på ett litet eklektiskt huvudsovrum, med gröna väggar, mellanmörkt trägolv och brunt golv
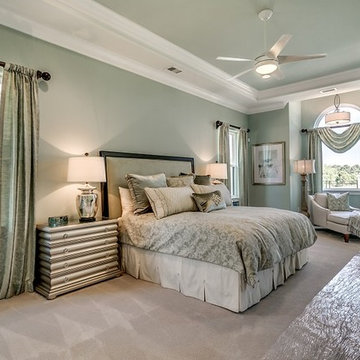
Idéer för stora vintage huvudsovrum, med gröna väggar, heltäckningsmatta och beiget golv
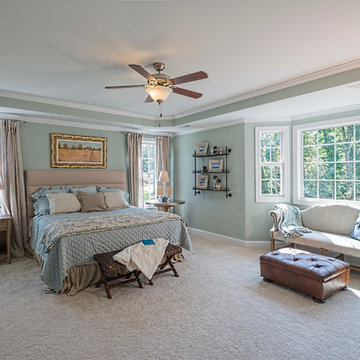
Second floor primary bedroom decorated luxuriously and leads to an amazing primary bath and closet. Tray ceilings for our second floor primary bedroom have been discontinued. To create your design for a Lancaster floor plan, please go visit https://www.gomsh.com/plans/two-story-home/lancaster/ifp
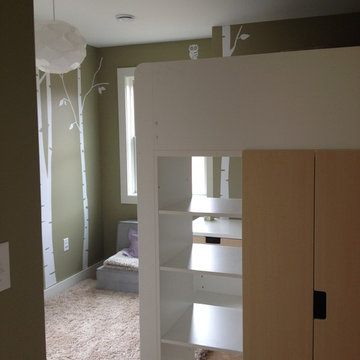
Rebecca Lindenmeyr
Foto på ett litet vintage gästrum, med gröna väggar och heltäckningsmatta
Foto på ett litet vintage gästrum, med gröna väggar och heltäckningsmatta
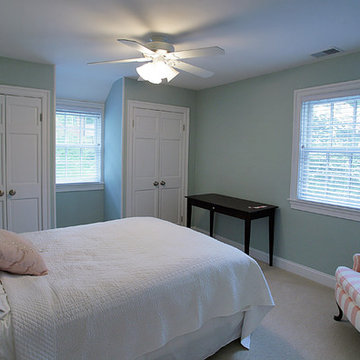
This guest bathroom was part of a whole house renovation that Finecraft Contractors, Inc. did.
GTM Architects
kenwyner Photography
Inredning av ett klassiskt litet gästrum, med gröna väggar och heltäckningsmatta
Inredning av ett klassiskt litet gästrum, med gröna väggar och heltäckningsmatta
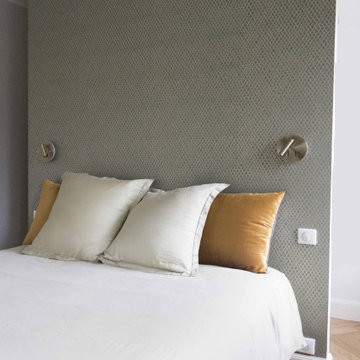
Idéer för stora vintage huvudsovrum, med gröna väggar, ljust trägolv och brunt golv
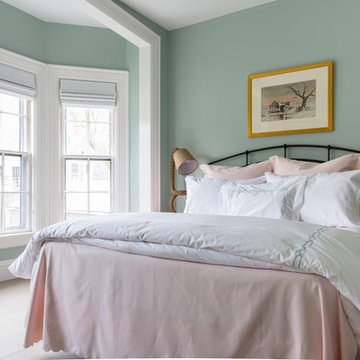
Michael Lucas
Exempel på ett klassiskt gästrum, med gröna väggar, ljust trägolv och beiget golv
Exempel på ett klassiskt gästrum, med gröna väggar, ljust trägolv och beiget golv
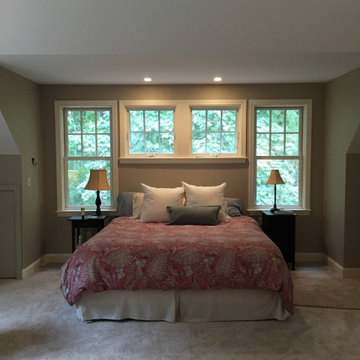
A dormer window transformed into a bedhead creating a serene space in the master bedroom
Inspiration för ett mellanstort vintage huvudsovrum, med gröna väggar, heltäckningsmatta och beiget golv
Inspiration för ett mellanstort vintage huvudsovrum, med gröna väggar, heltäckningsmatta och beiget golv
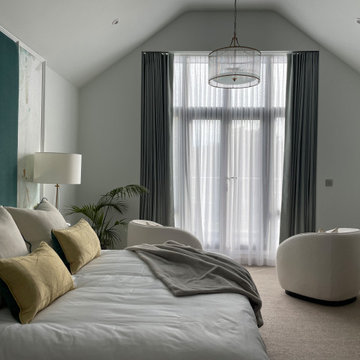
We transformed this former cold, dark, unloved large bedroom into a peaceful beautiful sanctuary for our client to escape. Inspired by the Art Deco architecture we maximised the height within the space and created this feature upholstered headboard with it's stepped framing and abstract artwork panels either side. We also adapted the apex of the full height glazed wall and doors to allow us to hang elegant full length voiles and curtains to create a theatrical effect.
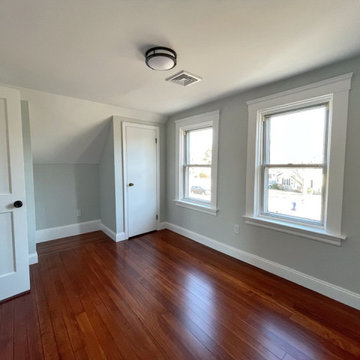
When the owner of this petite c. 1910 cottage in Riverside, RI first considered purchasing it, he fell for its charming front façade and the stunning rear water views. But it needed work. The weather-worn, water-facing back of the house was in dire need of attention. The first-floor kitchen/living/dining areas were cramped. There was no first-floor bathroom, and the second-floor bathroom was a fright. Most surprisingly, there was no rear-facing deck off the kitchen or living areas to allow for outdoor living along the Providence River.
In collaboration with the homeowner, KHS proposed a number of renovations and additions. The first priority was a new cantilevered rear deck off an expanded kitchen/dining area and reconstructed sunroom, which was brought up to the main floor level. The cantilever of the deck prevents the need for awkwardly tall supporting posts that could potentially be undermined by a future storm event or rising sea level.
To gain more first-floor living space, KHS also proposed capturing the corner of the wrapping front porch as interior kitchen space in order to create a more generous open kitchen/dining/living area, while having minimal impact on how the cottage appears from the curb. Underutilized space in the existing mudroom was also reconfigured to contain a modest full bath and laundry closet. Upstairs, a new full bath was created in an addition between existing bedrooms. It can be accessed from both the master bedroom and the stair hall. Additional closets were added, too.
New windows and doors, new heart pine flooring stained to resemble the patina of old pine flooring that remained upstairs, new tile and countertops, new cabinetry, new plumbing and lighting fixtures, as well as a new color palette complete the updated look. Upgraded insulation in areas exposed during the construction and augmented HVAC systems also greatly improved indoor comfort. Today, the cottage continues to charm while also accommodating modern amenities and features.
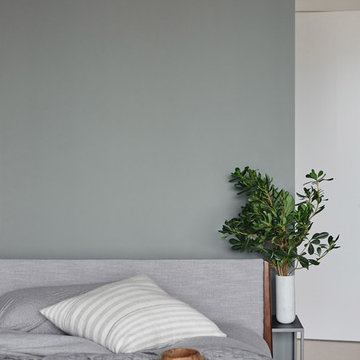
interior design & styling erin roberts | photography margaret austin
Inredning av ett minimalistiskt mellanstort gästrum, med gröna väggar, heltäckningsmatta och beiget golv
Inredning av ett minimalistiskt mellanstort gästrum, med gröna väggar, heltäckningsmatta och beiget golv
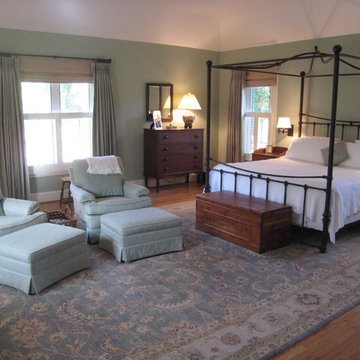
This room was completely gutted down to a complete shell where the only thing left in place were the windows. We re-did the wiring along with new heating and air. Most of the antique wood furniture belonged to the homeowner, but was arranged around the massive 17 foot rug. The natural soft green wall colors and green sofa seats complement the bronze bed and green custom drapes which shield the installed plantation shutters. The brass hardware on the doors were all changed to oil rubbed bronze handles. All of the cabinetry was custom designed with built in closets.
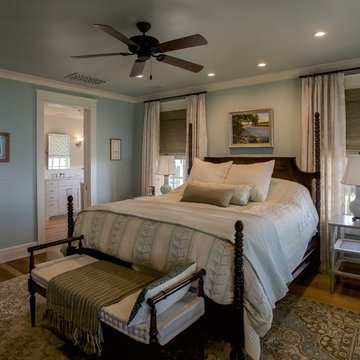
Eliot Tuckerman
Idéer för maritima huvudsovrum, med gröna väggar och ljust trägolv
Idéer för maritima huvudsovrum, med gröna väggar och ljust trägolv
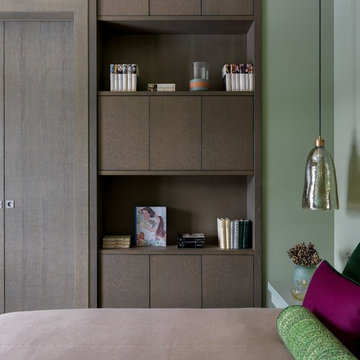
Сергей Красюк
Exempel på ett mellanstort modernt sovrum, med gröna väggar, mellanmörkt trägolv och brunt golv
Exempel på ett mellanstort modernt sovrum, med gröna väggar, mellanmörkt trägolv och brunt golv
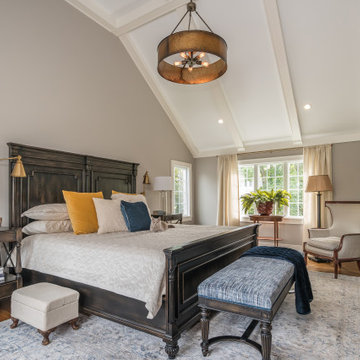
This bedroom of this master suite by Galaxy Building features an expansive vaulted ceiling accentuated by exposed beams. The space is 2nd story addition and provides view to the front and rear of the home. In House Photography
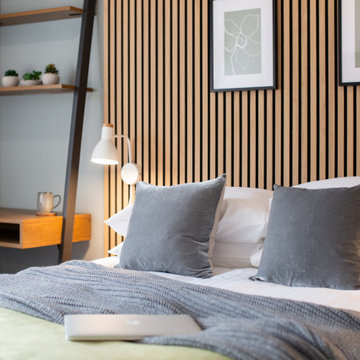
Oak wood panelling headboard. Ladder style desk
Inspiration för ett mellanstort funkis gästrum, med gröna väggar och heltäckningsmatta
Inspiration för ett mellanstort funkis gästrum, med gröna väggar och heltäckningsmatta
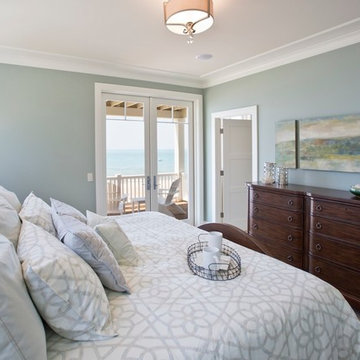
This four-story cottage bungalow is designed to perch on a steep shoreline, allowing homeowners to get the most out of their space. The main level of the home accommodates gatherings with easy flow between the living room, dining area, kitchen, and outdoor deck. The midlevel offers a lounge, bedroom suite, and the master bedroom, complete with access to a private deck. The family room, kitchenette, and beach bath on the lower level open to an expansive backyard patio and pool area. At the top of the nest is the loft area, which provides a bunk room and extra guest bedroom suite.
1 307 foton på grått sovrum, med gröna väggar
9
