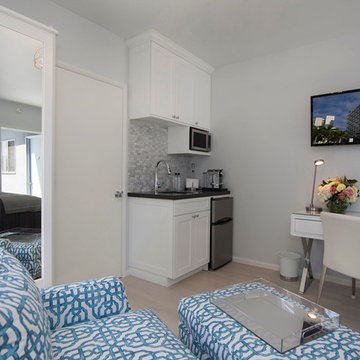1 072 foton på grått sovrum, med klinkergolv i porslin
Sortera efter:
Budget
Sortera efter:Populärt i dag
21 - 40 av 1 072 foton
Artikel 1 av 3
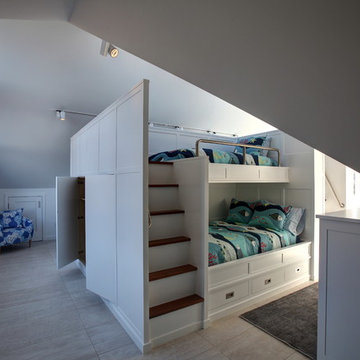
Inredning av ett modernt stort gästrum, med vita väggar och klinkergolv i porslin
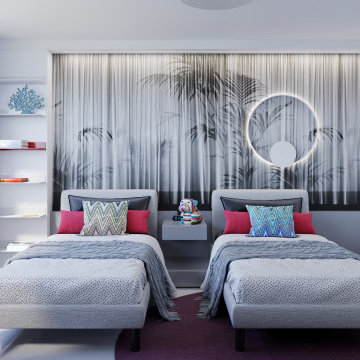
I am proud to present New, Stylish, Practical, and just Awesome ) design for your new kid's room. Ta -da...
The space in this room is minimal, and it's tough to have two beds there and have a useful and pretty design. This design was built on the idea to have a bed that transforms from king to two tweens and back with ease.
I do think most of the time better to keep it as a single bed and, when needed, slide bed over and have two beds. The single bed will give you more space and air in the room.
You will have easy access to the closet and a much more comfortable bed to sleep on it.
On the left side, we are going to build costume wardrobe style closet
On the right side is a column. We install some exposed shelving to bring this architectural element to proportions with the room.
Behind the bed, we use accent wallpaper. This particular mural wallpaper looks like fabric has those waves that will softener this room. Also, it brings that three-dimension effect that makes the room look larger without using mirrors.
Led lighting over that wall will make shadows look alive. There are some Miami vibes it this picture. Without dominating overall room design, these art graphics are producing luxury filing of living in a tropical paradise. ( Miami Style)
On the front is console/table cabinetry. In this combination, it is in line with bed design and the overall geometrical proportions of the room. It is a multi-function. It will be used as a console for a TV/play station and a small table for computer activities.
In the end wall in the hallway is a costume made a mirror with Led lights. Girls need mirrors )
Our concept is timeless. We design this room to be the best for any age. We look into the future ) Your girl will grow very fast. And you do not have to change a thing in this room. This room will be comfortable and stylish for the next 20 years. I do guarantee that )
Your daughter will love it!
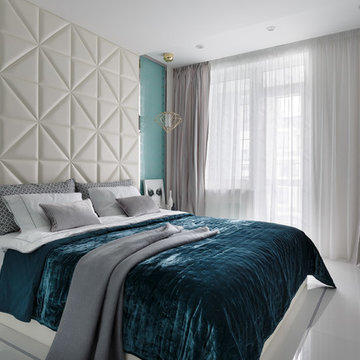
Exempel på ett litet modernt huvudsovrum, med vita väggar, klinkergolv i porslin, en standard öppen spis och vitt golv
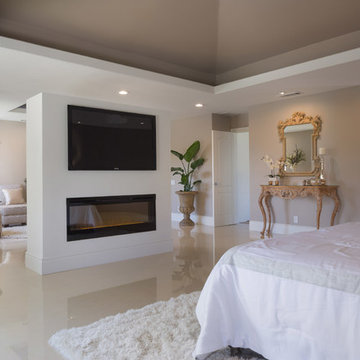
©Teague Hunziker
Exempel på ett mycket stort modernt huvudsovrum, med grå väggar, klinkergolv i porslin, en bred öppen spis, en spiselkrans i gips och beiget golv
Exempel på ett mycket stort modernt huvudsovrum, med grå väggar, klinkergolv i porslin, en bred öppen spis, en spiselkrans i gips och beiget golv
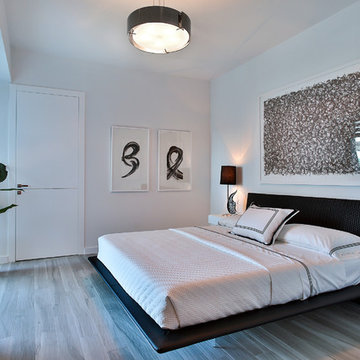
MIRIAM MOORE has a Bachelor of Fine Arts degree in Interior Design from Miami International University of Art and Design. She has been responsible for numerous residential and commercial projects and her work is featured in design publications with national circulation. Before turning her attention to interior design, Miriam worked for many years in the fashion industry, owning several high-end boutiques. Miriam is an active member of the American Society of Interior Designers (ASID).
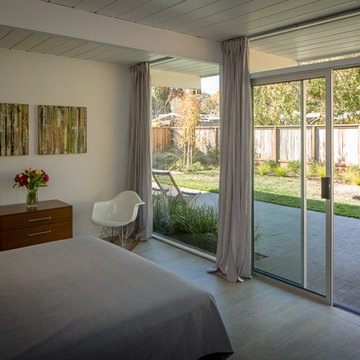
Eichler in Marinwood - In conjunction to the porous programmatic kitchen block as a connective element, the walls along the main corridor add to the sense of bringing outside in. The fin wall adjacent to the entry has been detailed to have the siding slip past the glass, while the living, kitchen and dining room are all connected by a walnut veneer feature wall running the length of the house. This wall also echoes the lush surroundings of lucas valley as well as the original mahogany plywood panels used within eichlers.
photo: scott hargis
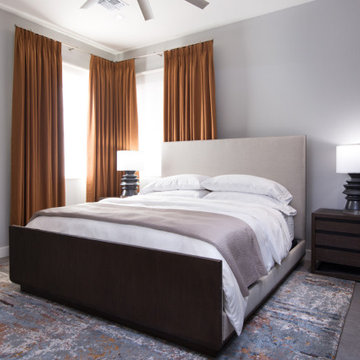
Foto på ett mellanstort funkis huvudsovrum, med grå väggar, klinkergolv i porslin och grått golv
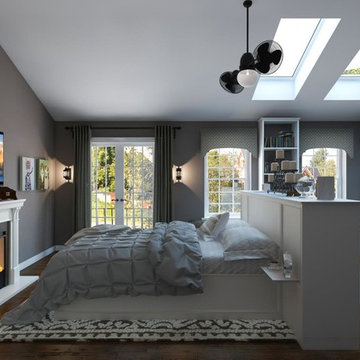
Inredning av ett industriellt stort huvudsovrum, med grå väggar, klinkergolv i porslin, en standard öppen spis och en spiselkrans i trä
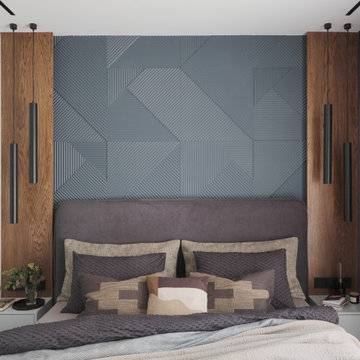
Дизайн-проект частного загородного дома, общей площадью 120 м2, расположенного в коттеджном поселке «Изумрудные горки» Ленинградской области.
Проект разрабатывался в начале 2020 года, основываясь на главном пожелании заказчиков: «Сбежать из городской квартиры». Острой необходимостью стала покупка загородного жилья и обустройство его под функциональное пространство для работы и отдыха вне городской среды.
Интерьер должен был быть сдержанным, строгим и в тоже время уютным. Чтобы добиться камерной атмосферы преимущественно были использованы натуральные отделочные материалы темных тонов. Строгие графичные элементы проходят линиями по всем помещения, подчеркивая конструкционные особенности дома и планировку, которая была разработана с учетом всех потребностей каждого из членов семьи и отличается от стандартной планировки, предложенной застройщиком.
Публикация проекта на сайте Elle Decoration: https://www.elledecoration.ru/interior/houses/uyutnyi-dom-120-m-v-leningradskoi-oblasti/
Декоратор: Анна Крутолевич
Фотограф: Дмитрий Цыренщиков
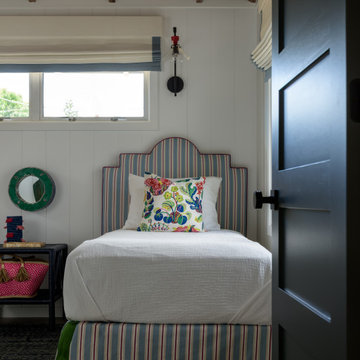
Kids Bedroom
Inredning av ett maritimt mellanstort gästrum, med vita väggar, klinkergolv i porslin och grått golv
Inredning av ett maritimt mellanstort gästrum, med vita väggar, klinkergolv i porslin och grått golv
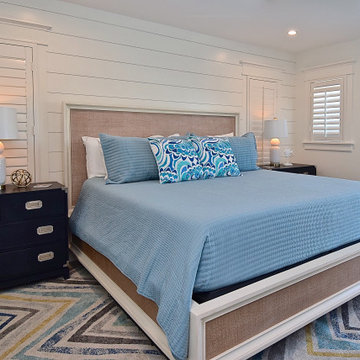
Master Bedroom
Idéer för ett stort maritimt huvudsovrum, med vita väggar, klinkergolv i porslin och beiget golv
Idéer för ett stort maritimt huvudsovrum, med vita väggar, klinkergolv i porslin och beiget golv
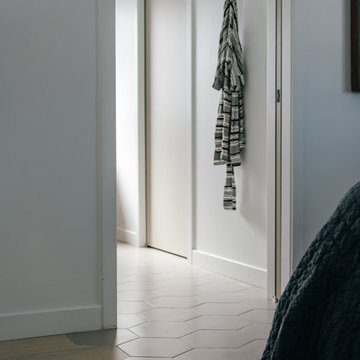
glazed porcelain hexagon floor tile cascades creatively into the bedroom space and transitions to wide-plank white oak flooring, while painted pocket doors serve to save space while tying into the modern cottage color palette
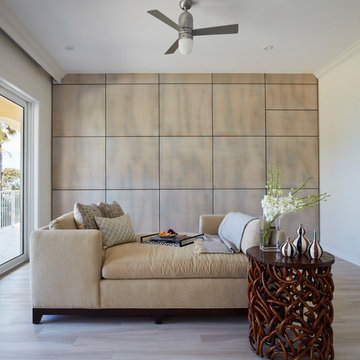
Brantley Photography
Foto på ett stort funkis huvudsovrum, med beige väggar, klinkergolv i porslin och beiget golv
Foto på ett stort funkis huvudsovrum, med beige väggar, klinkergolv i porslin och beiget golv
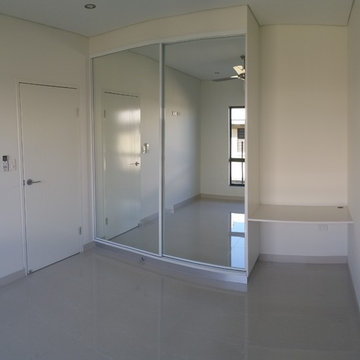
Bedroom cabinets in this house include hanging space as well as drawers and shelving for various different pieces of clothing and accessories hidden behind mirror sliding doors.
To finish each bedroom off a stone desk is fitted to allow the occupier space to work or study in privacy
Zac Kontzionis
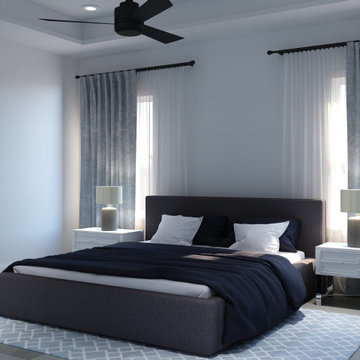
Rendering realizzati per la prevendita di un appartamento, composto da Soggiorno sala pranzo, camera principale con bagno privato e cucina, sito in Florida (USA). Il proprietario ha richiesto di visualizzare una possibile disposizione dei vani al fine di accellerare la vendita della unità immobiliare.
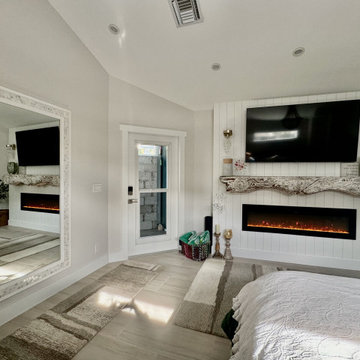
Exterior door leads to Trex Decking and private block wall leading around to outdoor shower.
Foto på ett stort eklektiskt huvudsovrum, med beige väggar, klinkergolv i porslin, en hängande öppen spis, en spiselkrans i trä och beiget golv
Foto på ett stort eklektiskt huvudsovrum, med beige väggar, klinkergolv i porslin, en hängande öppen spis, en spiselkrans i trä och beiget golv
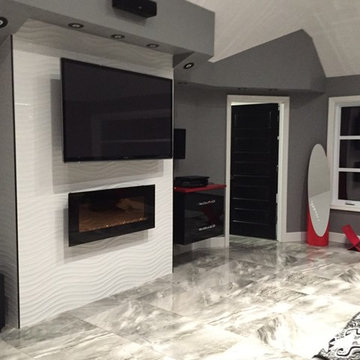
A beautiful fireplace and flooring in porcelain tiles. A 24x24 marble-like glossy tile for the floor and a wave tile for the fireplace makes this bedroom a perfect space to relax!
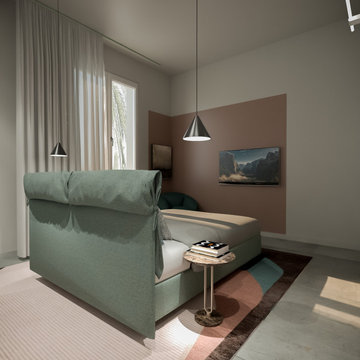
Letto al centro con armadio alle spalle.
Inspiration för stora moderna huvudsovrum, med grå väggar, klinkergolv i porslin och grått golv
Inspiration för stora moderna huvudsovrum, med grå väggar, klinkergolv i porslin och grått golv
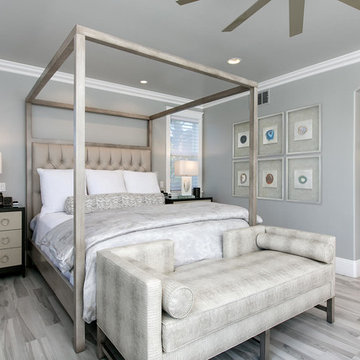
This transitional canopy bed really makes a statement. The bachelors chests in the two tone finish frame the bed and give it even more presence.
The settee at the foot of the bed was designed for my client's dogs to sleep on.
1 072 foton på grått sovrum, med klinkergolv i porslin
2
