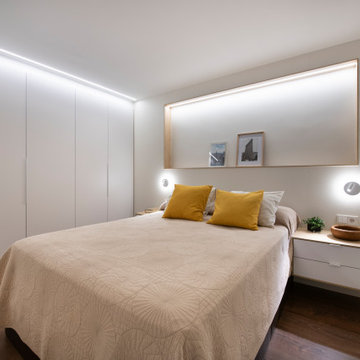1 124 foton på grått sovrum, med laminatgolv
Sortera efter:
Budget
Sortera efter:Populärt i dag
61 - 80 av 1 124 foton
Artikel 1 av 3
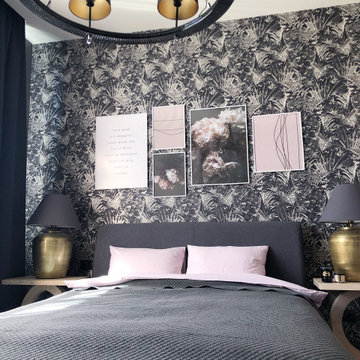
Exempel på ett litet eklektiskt huvudsovrum, med svarta väggar, laminatgolv och flerfärgat golv
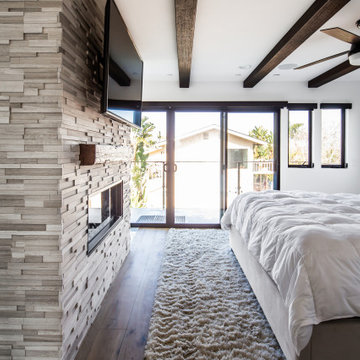
Idéer för stora maritima huvudsovrum, med vita väggar, laminatgolv, en dubbelsidig öppen spis, en spiselkrans i trä och brunt golv
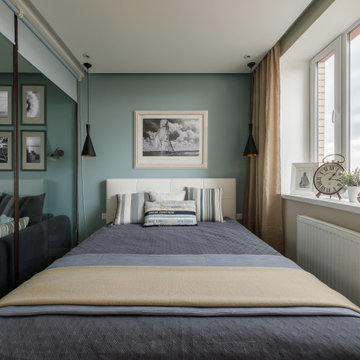
Inspiration för små moderna huvudsovrum, med blå väggar, laminatgolv och beiget golv
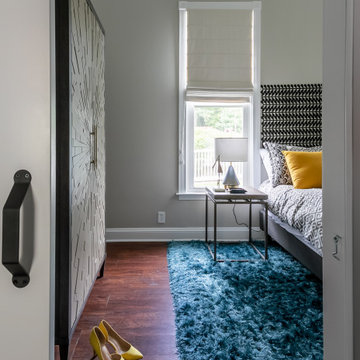
With having a longer narrow room, space planning was key in here. A queen bed fit perfectly between the windows, the rug was cut down to fit appropriately and a custom DIY headboard was created to save on space.
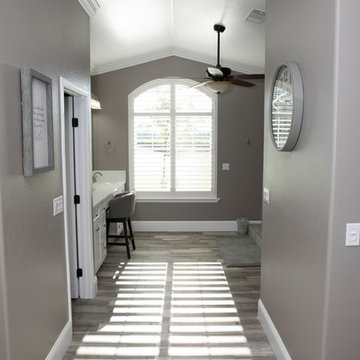
Pool Bathroom included in the home addition.
Modern inredning av ett litet huvudsovrum, med grå väggar, laminatgolv och grått golv
Modern inredning av ett litet huvudsovrum, med grå väggar, laminatgolv och grått golv
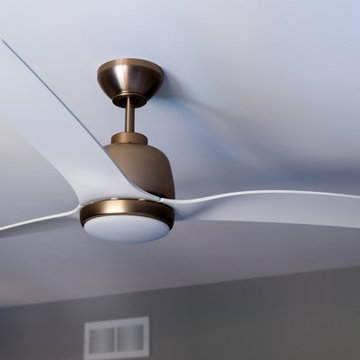
Updated primary bedroom with grey and white colour scheme. Large windows framed by dark grey drapes, off-white tufted bed on a patterned area rug. Feature wall behind bed is dark gray with wainscoting. Teal accents.
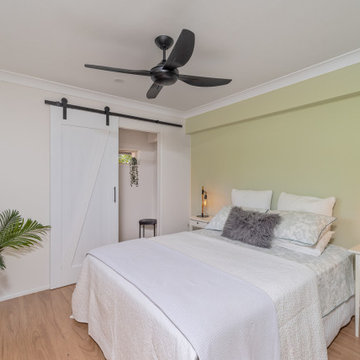
Bedroom and Sliding door
Idéer för ett mellanstort minimalistiskt gästrum, med flerfärgade väggar och laminatgolv
Idéer för ett mellanstort minimalistiskt gästrum, med flerfärgade väggar och laminatgolv
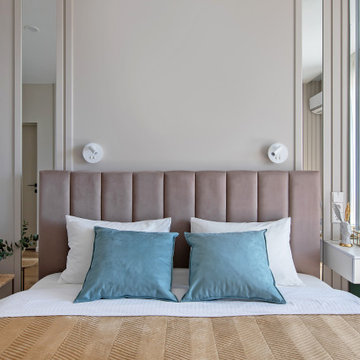
Inredning av ett modernt mellanstort huvudsovrum, med beige väggar, laminatgolv och beiget golv
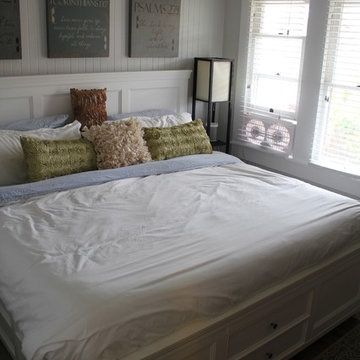
Storage Bed with 10 Full extension Drawers, Design by Boss Architecture LLC.
Bild på ett litet maritimt huvudsovrum, med vita väggar, laminatgolv och grått golv
Bild på ett litet maritimt huvudsovrum, med vita väggar, laminatgolv och grått golv
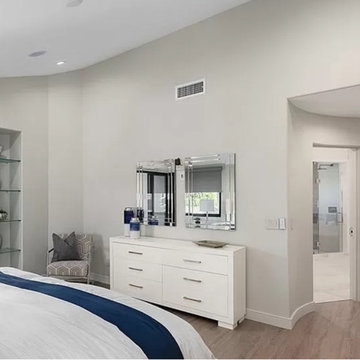
Curved satellite hall leading into master bathroom to master bedroom with recessed niche shelving.
https://ZenArchitect.com
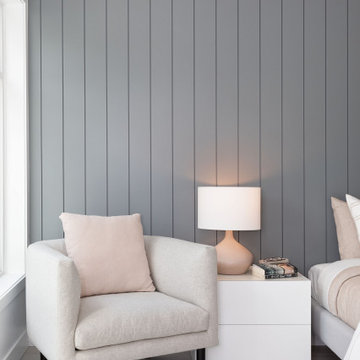
Inspiration för mellanstora minimalistiska gästrum, med blå väggar, laminatgolv och grått golv
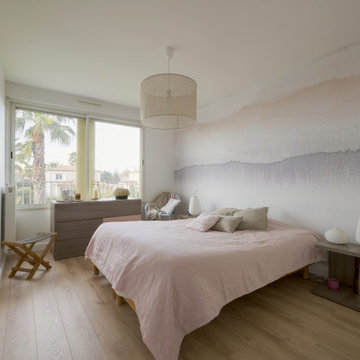
Un panoramique a été installé en tête de lit. Le motif de vagues transmet une ambiance rêveuse et apaisante. Un sol stratifié a été installé pour réchauffer les pièces.
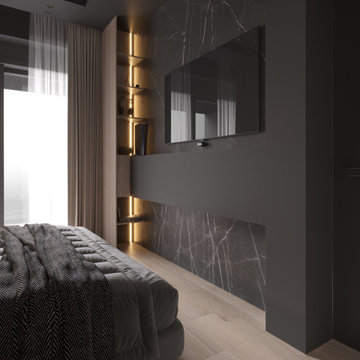
Дизайн проект однокомнатной квартиры в темных оттенках
Inredning av ett modernt mellanstort huvudsovrum, med svarta väggar, laminatgolv och brunt golv
Inredning av ett modernt mellanstort huvudsovrum, med svarta väggar, laminatgolv och brunt golv
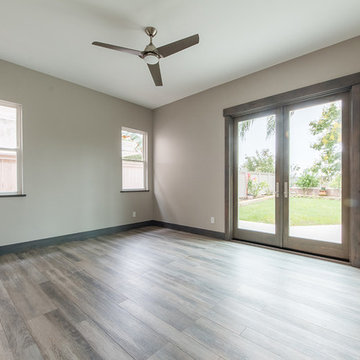
Idéer för att renovera ett mellanstort funkis huvudsovrum, med grå väggar, laminatgolv och brunt golv
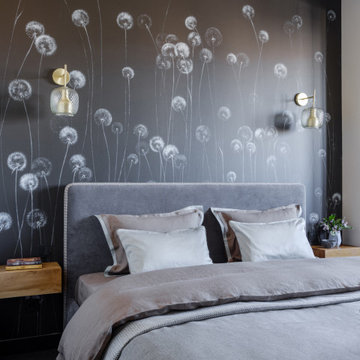
Дизайнер интерьера - Татьяна Архипова, фото - Михаил Лоскутов
Inspiration för ett litet funkis huvudsovrum, med beige väggar, laminatgolv och svart golv
Inspiration för ett litet funkis huvudsovrum, med beige väggar, laminatgolv och svart golv
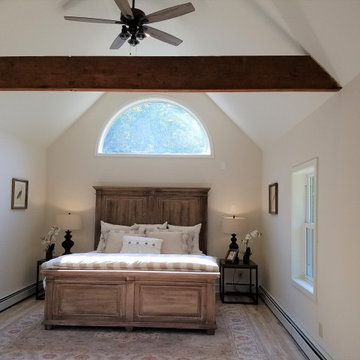
This master retreat looks out onto woods. Soothing natural linen bedding, a natural finish wood bed and a pale patterned rug create a restful environment. The unusually tall headboard reaches up to the half-round window. Birds in the art feel at home in this wooded setting and help bring more nature inside.
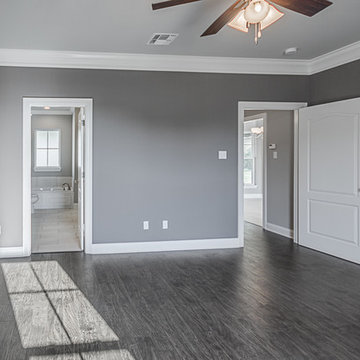
Idéer för mellanstora vintage huvudsovrum, med grå väggar, laminatgolv och grått golv
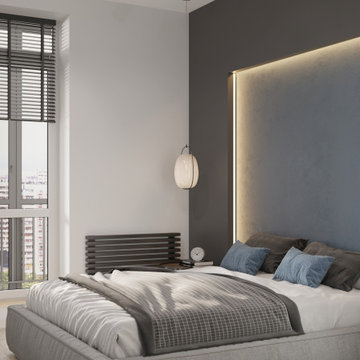
Modern inredning av ett mellanstort huvudsovrum, med laminatgolv och beiget golv
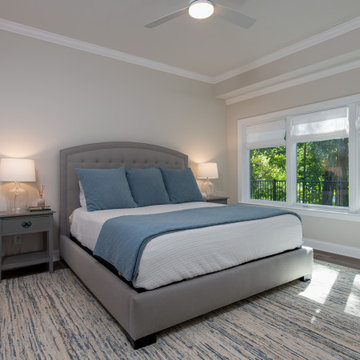
Originally built in 1990 the Heady Lakehouse began as a 2,800SF family retreat and now encompasses over 5,635SF. It is located on a steep yet welcoming lot overlooking a cove on Lake Hartwell that pulls you in through retaining walls wrapped with White Brick into a courtyard laid with concrete pavers in an Ashlar Pattern. This whole home renovation allowed us the opportunity to completely enhance the exterior of the home with all new LP Smartside painted with Amherst Gray with trim to match the Quaker new bone white windows for a subtle contrast. You enter the home under a vaulted tongue and groove white washed ceiling facing an entry door surrounded by White brick.
Once inside you’re encompassed by an abundance of natural light flooding in from across the living area from the 9’ triple door with transom windows above. As you make your way into the living area the ceiling opens up to a coffered ceiling which plays off of the 42” fireplace that is situated perpendicular to the dining area. The open layout provides a view into the kitchen as well as the sunroom with floor to ceiling windows boasting panoramic views of the lake. Looking back you see the elegant touches to the kitchen with Quartzite tops, all brass hardware to match the lighting throughout, and a large 4’x8’ Santorini Blue painted island with turned legs to provide a note of color.
The owner’s suite is situated separate to one side of the home allowing a quiet retreat for the homeowners. Details such as the nickel gap accented bed wall, brass wall mounted bed-side lamps, and a large triple window complete the bedroom. Access to the study through the master bedroom further enhances the idea of a private space for the owners to work. It’s bathroom features clean white vanities with Quartz counter tops, brass hardware and fixtures, an obscure glass enclosed shower with natural light, and a separate toilet room.
The left side of the home received the largest addition which included a new over-sized 3 bay garage with a dog washing shower, a new side entry with stair to the upper and a new laundry room. Over these areas, the stair will lead you to two new guest suites featuring a Jack & Jill Bathroom and their own Lounging and Play Area.
The focal point for entertainment is the lower level which features a bar and seating area. Opposite the bar you walk out on the concrete pavers to a covered outdoor kitchen feature a 48” grill, Large Big Green Egg smoker, 30” Diameter Evo Flat-top Grill, and a sink all surrounded by granite countertops that sit atop a white brick base with stainless steel access doors. The kitchen overlooks a 60” gas fire pit that sits adjacent to a custom gunite eight sided hot tub with travertine coping that looks out to the lake. This elegant and timeless approach to this 5,000SF three level addition and renovation allowed the owner to add multiple sleeping and entertainment areas while rejuvenating a beautiful lake front lot with subtle contrasting colors.
1 124 foton på grått sovrum, med laminatgolv
4
