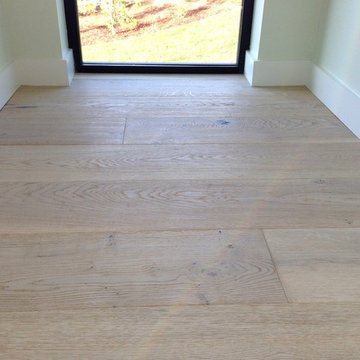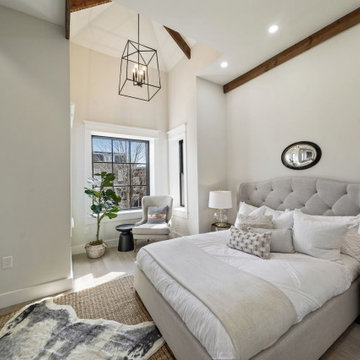6 223 foton på grått sovrum, med ljust trägolv
Sortera efter:
Budget
Sortera efter:Populärt i dag
81 - 100 av 6 223 foton
Artikel 1 av 3
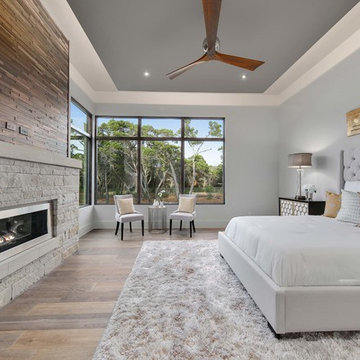
Lauren Keller
Klassisk inredning av ett mycket stort huvudsovrum, med vita väggar, ljust trägolv, en standard öppen spis, en spiselkrans i sten och beiget golv
Klassisk inredning av ett mycket stort huvudsovrum, med vita väggar, ljust trägolv, en standard öppen spis, en spiselkrans i sten och beiget golv
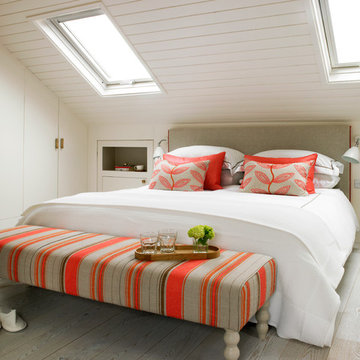
Nick Smith Photography
Idéer för att renovera ett maritimt gästrum, med vita väggar, ljust trägolv och beiget golv
Idéer för att renovera ett maritimt gästrum, med vita väggar, ljust trägolv och beiget golv
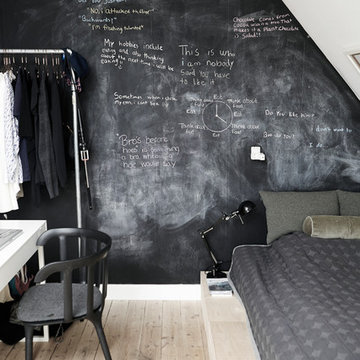
Mia Mortensen © Houzz 2016
Idéer för att renovera ett litet nordiskt sovrum, med svarta väggar och ljust trägolv
Idéer för att renovera ett litet nordiskt sovrum, med svarta väggar och ljust trägolv
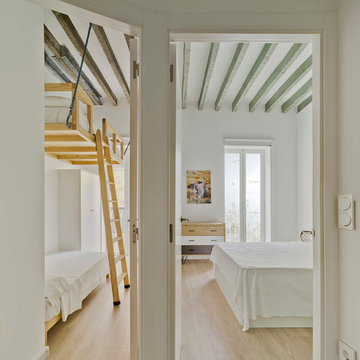
David Frutos
Inspiration för ett litet medelhavsstil gästrum, med vita väggar och ljust trägolv
Inspiration för ett litet medelhavsstil gästrum, med vita väggar och ljust trägolv
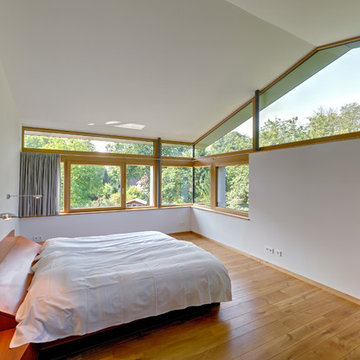
Architekt: Möhring Architekten
Fotograf: Stefan Melchior, Berlin
Foto på ett mellanstort funkis huvudsovrum, med vita väggar och ljust trägolv
Foto på ett mellanstort funkis huvudsovrum, med vita väggar och ljust trägolv
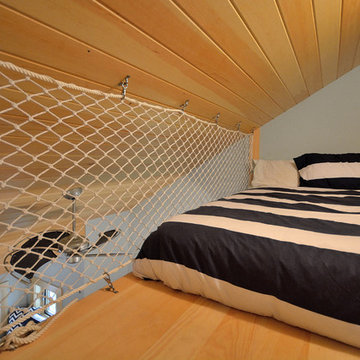
Eric designed this loft safety railing from nautical netting , Keeping with the theme of the house and providing an airy, yet safe space. The loft is reached by a built in ladder.
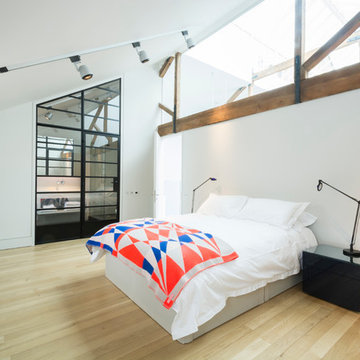
Up the stairs from the entrance hall, galleried walkways lead to the two bedrooms, both en suite, situated at opposite ends of the building, while a large open-plan central section acts as a study area.
http://www.domusnova.com/properties/buy/2056/2-bedroom-house-kensington-chelsea-north-kensington-hewer-street-w10-theo-otten-otten-architects-london-for-sale/
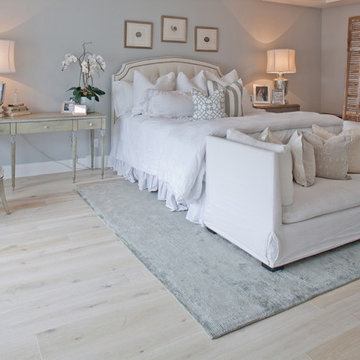
7" Solid French Cut White Oak with an Eased Edge
Klassisk inredning av ett stort huvudsovrum, med grå väggar, ljust trägolv och beiget golv
Klassisk inredning av ett stort huvudsovrum, med grå väggar, ljust trägolv och beiget golv
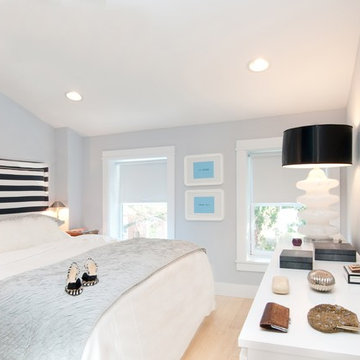
Photo Credit: Tommy Shelton
Inredning av ett modernt litet huvudsovrum, med ljust trägolv och grå väggar
Inredning av ett modernt litet huvudsovrum, med ljust trägolv och grå väggar

A Modern Farmhouse set in a prairie setting exudes charm and simplicity. Wrap around porches and copious windows make outdoor/indoor living seamless while the interior finishings are extremely high on detail. In floor heating under porcelain tile in the entire lower level, Fond du Lac stone mimicking an original foundation wall and rough hewn wood finishes contrast with the sleek finishes of carrera marble in the master and top of the line appliances and soapstone counters of the kitchen. This home is a study in contrasts, while still providing a completely harmonious aura.
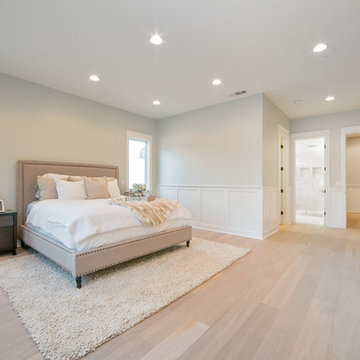
Ryan Galvin at ryangarvinphotography.com
This is a ground up custom home build in eastside Costa Mesa across street from Newport Beach in 2014. It features 10 feet ceiling, Subzero, Wolf appliances, Restoration Hardware lighting fixture, Altman plumbing fixture, Emtek hardware, European hard wood windows, wood windows. The California room is so designed to be part of the great room as well as part of the master suite.
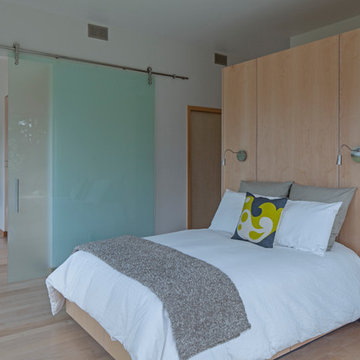
This prefabricated 1,800 square foot Certified Passive House is designed and built by The Artisans Group, located in the rugged central highlands of Shaw Island, in the San Juan Islands. It is the first Certified Passive House in the San Juans, and the fourth in Washington State. The home was built for $330 per square foot, while construction costs for residential projects in the San Juan market often exceed $600 per square foot. Passive House measures did not increase this projects’ cost of construction.
The clients are retired teachers, and desired a low-maintenance, cost-effective, energy-efficient house in which they could age in place; a restful shelter from clutter, stress and over-stimulation. The circular floor plan centers on the prefabricated pod. Radiating from the pod, cabinetry and a minimum of walls defines functions, with a series of sliding and concealable doors providing flexible privacy to the peripheral spaces. The interior palette consists of wind fallen light maple floors, locally made FSC certified cabinets, stainless steel hardware and neutral tiles in black, gray and white. The exterior materials are painted concrete fiberboard lap siding, Ipe wood slats and galvanized metal. The home sits in stunning contrast to its natural environment with no formal landscaping.
Photo Credit: Art Gray
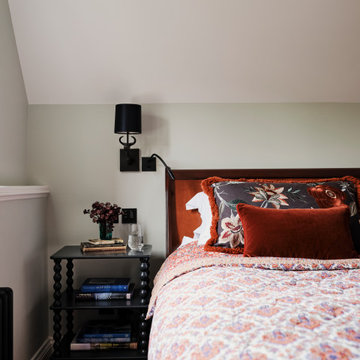
The primary bedroom in our Blackheath Restoration project included new engineered oak flooring, a large wooden sleigh bed, bobbin bedside tables & electric Roman blinds
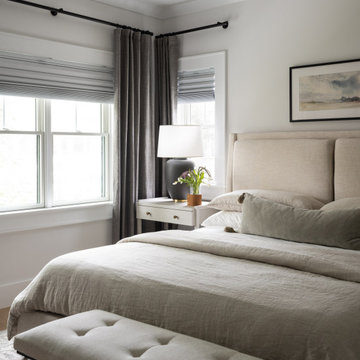
Inspiration för små klassiska huvudsovrum, med grå väggar och ljust trägolv

Incredible Bridle Trails Modern Farmhouse master bedroom. This primary suite checks all the boxes with its Benjamin Moore Hale Navy accent paint, jumbo shiplap millwork, fireplace, white oak flooring, and built-in desk and wet bar. The vaulted ceiling and stained beam are the perfect compliment to the canopy bed and large sputnik chandelier by Capital Lighting.

A luxurious white neutral master bedroom design featuring a refined wall panel molding design, brass wall sconces to highlight and accentuate to main elements of the room: a queen size bed with a tall upholstered headrest, a mahogany natural wood chest of drawer and wall art as well as an elegant small seating/reading area.
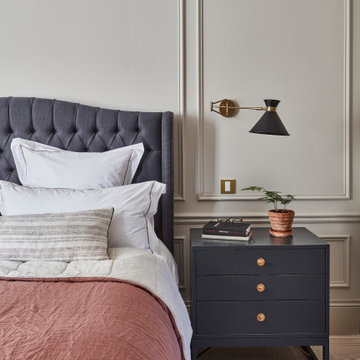
Inspiration för mellanstora skandinaviska huvudsovrum, med beige väggar, ljust trägolv och brunt golv
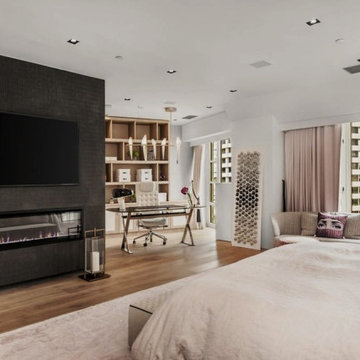
Inredning av ett modernt mellanstort huvudsovrum, med vita väggar, ljust trägolv, en standard öppen spis, en spiselkrans i sten och beiget golv
6 223 foton på grått sovrum, med ljust trägolv
5
