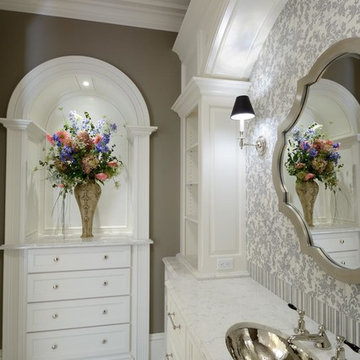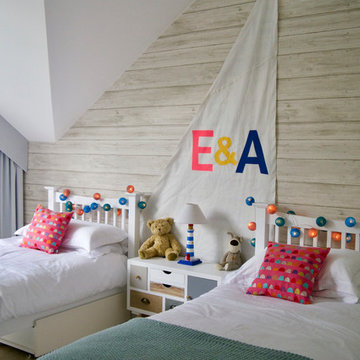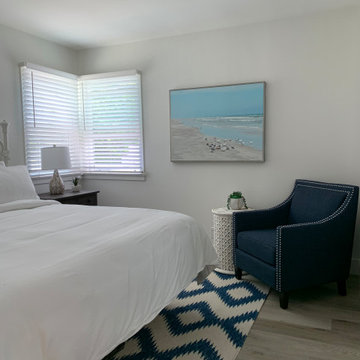618 foton på grått sovrum, med vinylgolv
Sortera efter:
Budget
Sortera efter:Populärt i dag
121 - 140 av 618 foton
Artikel 1 av 3
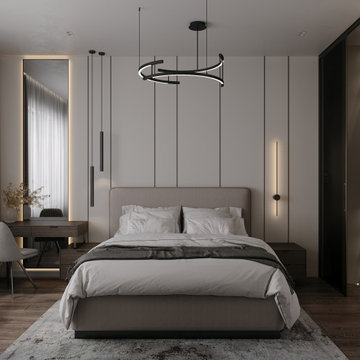
Modern inredning av ett mellanstort huvudsovrum, med vita väggar, vinylgolv och brunt golv
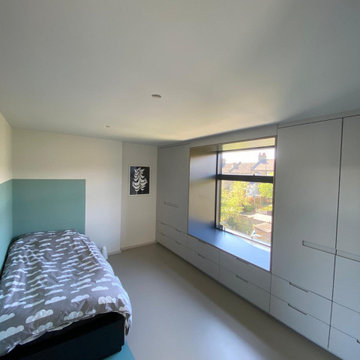
Foto på ett mellanstort funkis sovrum, med flerfärgade väggar, vinylgolv och flerfärgat golv
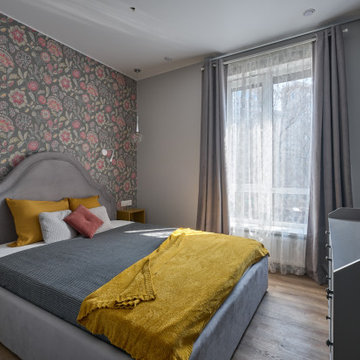
Exempel på ett litet modernt huvudsovrum, med grå väggar, vinylgolv och brunt golv
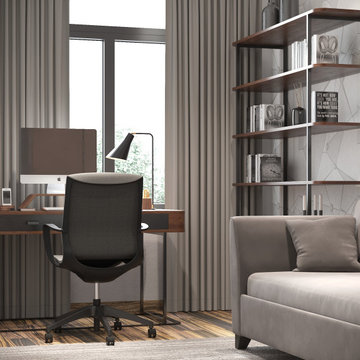
Очень важно, чтобы рабоче место для ребенка было максимально удобным, функциональным и светлым, поэтому решили расположить его напротив окна , рядом со стеллажом. Мебель выполнена из дерева с черным металлическим основанием- стильно, практично, долговечно
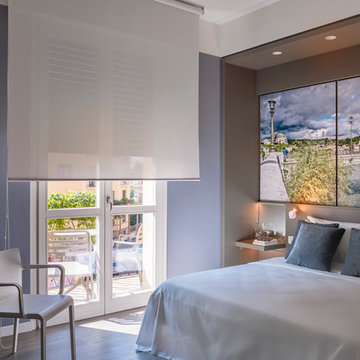
Andrea Rinaldi
Foto på ett funkis huvudsovrum, med vinylgolv och beiget golv
Foto på ett funkis huvudsovrum, med vinylgolv och beiget golv
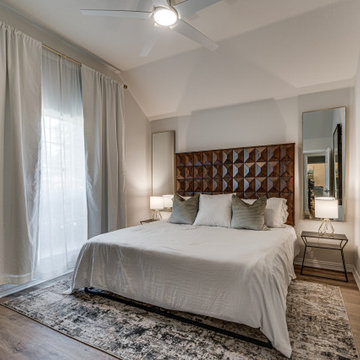
Inredning av ett mellanstort huvudsovrum, med vita väggar, vinylgolv och flerfärgat golv
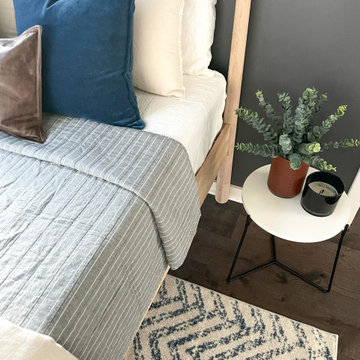
Shop My Design here: https://www.designbychristinaperry.com/encore-condo-project-guest-bedroom/
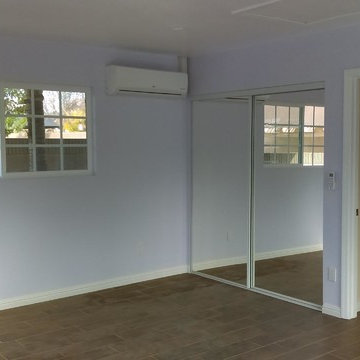
Inspiration för ett litet maritimt gästrum, med blå väggar, vinylgolv och brunt golv
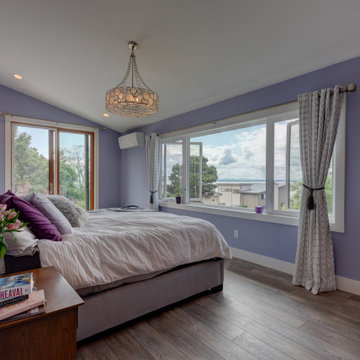
A retired couple desired a valiant master suite in their “forever home”. After living in their mid-century house for many years, they approached our design team with a concept to add a 3rd story suite with sweeping views of Puget sound. Our team stood atop the home’s rooftop with the clients admiring the view that this structural lift would create in enjoyment and value. The only concern was how they and their dear-old dog, would get from their ground floor garage entrance in the daylight basement to this new suite in the sky?
Our CAPS design team specified universal design elements throughout the home, to allow the couple and their 120lb. Pit Bull Terrier to age in place. A new residential elevator added to the westside of the home. Placing the elevator shaft on the exterior of the home minimized the need for interior structural changes.
A shed roof for the addition followed the slope of the site, creating tall walls on the east side of the master suite to allow ample daylight into rooms without sacrificing useable wall space in the closet or bathroom. This kept the western walls low to reduce the amount of direct sunlight from the late afternoon sun, while maximizing the view of the Puget Sound and distant Olympic mountain range.
The master suite is the crowning glory of the redesigned home. The bedroom puts the bed up close to the wide picture window. While soothing violet-colored walls and a plush upholstered headboard have created a bedroom that encourages lounging, including a plush dog bed. A private balcony provides yet another excuse for never leaving the bedroom suite, and clerestory windows between the bedroom and adjacent master bathroom help flood the entire space with natural light.
The master bathroom includes an easy-access shower, his-and-her vanities with motion-sensor toe kick lights, and pops of beachy blue in the tile work and on the ceiling for a spa-like feel.
Some other universal design features in this master suite include wider doorways, accessible balcony, wall mounted vanities, tile and vinyl floor surfaces to reduce transition and pocket doors for easy use.
A large walk-through closet links the bedroom and bathroom, with clerestory windows at the high ceilings The third floor is finished off with a vestibule area with an indoor sauna, and an adjacent entertainment deck with an outdoor kitchen & bar.
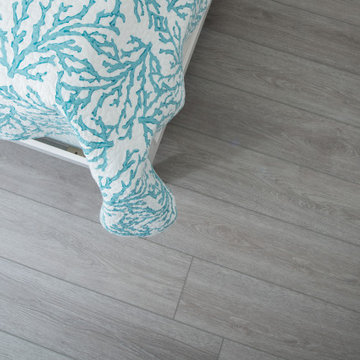
Arlo Signature from the Modin Rigid LVP Collection - Modern and spacious. A light grey wire-brush serves as the perfect canvass for almost any contemporary space.
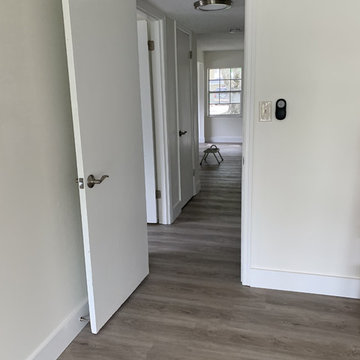
The carpet floors were replaced by waterproof Vinyl, in this way, the apartment looks more spacious and with greater freshness. The vinyl waterproof is very easy to maintain and very resistant.
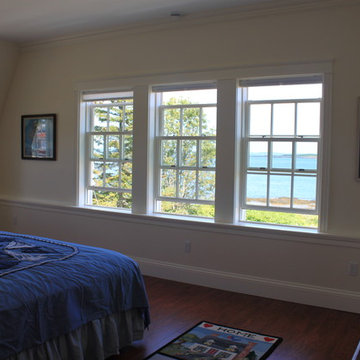
The master bedroom features many windows to look out on the view.
Eric Smith
Idéer för att renovera ett stort vintage huvudsovrum, med beige väggar och vinylgolv
Idéer för att renovera ett stort vintage huvudsovrum, med beige väggar och vinylgolv
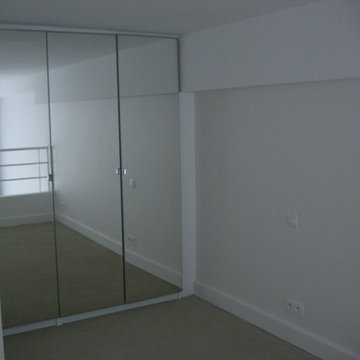
Il y avait une vielle armoire en guise de dressing que j'ai remplacé par des placards avec portes miroirs pour agrandir l'espace.
J'ai posé du Bolon au sol, moins salissant que la moquette et plus economique que du parquet
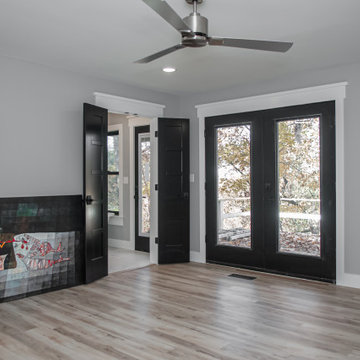
CMI Construction completed a full remodel on this Beaver Lake ranch style home. The home was built in the 1980's and the owners wanted a total update. An open floor plan created more space for entertaining and maximized the beautiful views of the lake. New windows, flooring, fixtures, and led lighting enhanced the homes modern feel and appearance.
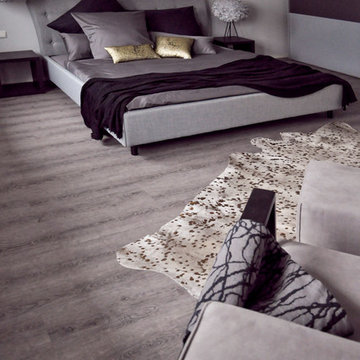
Idéer för ett mycket stort modernt huvudsovrum, med grå väggar, vinylgolv och grått golv
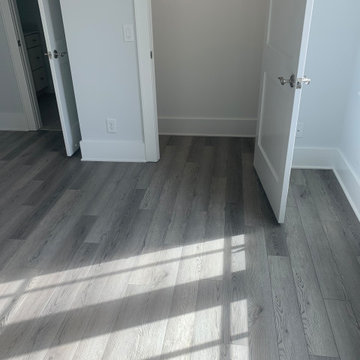
Installed Luxury Vinyl Flooring replacing carpet
Inspiration för ett vintage gästrum, med grå väggar, vinylgolv och grått golv
Inspiration för ett vintage gästrum, med grå väggar, vinylgolv och grått golv
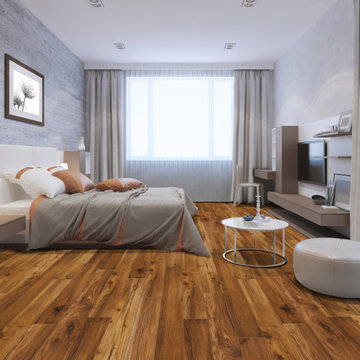
Brookstone laminate flooring by Beaulieu America, Intrigue collection
Foto på ett funkis sovrum, med vinylgolv
Foto på ett funkis sovrum, med vinylgolv
618 foton på grått sovrum, med vinylgolv
7
