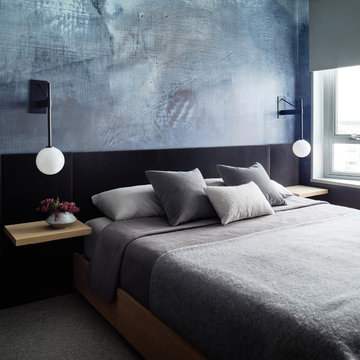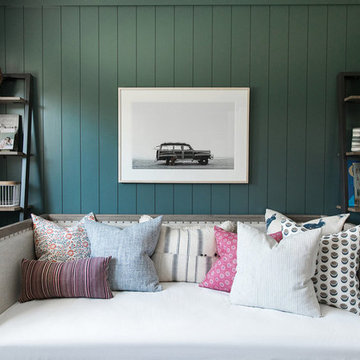218 372 foton på grått, svart sovrum
Sortera efter:
Budget
Sortera efter:Populärt i dag
201 - 220 av 218 372 foton
Artikel 1 av 3

Amber Frederiksen Photography
Klassisk inredning av ett huvudsovrum, med grå väggar, mörkt trägolv och brunt golv
Klassisk inredning av ett huvudsovrum, med grå väggar, mörkt trägolv och brunt golv
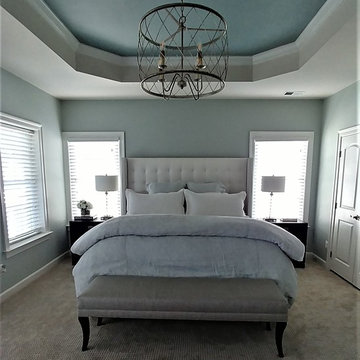
Romantic and calming is the perfect way to describe my client's Master Bedroom makeover. The over-sized white tufted upholstered headboard is the focal point in this grand room, which is flanked by dark wood Campaign style chests to bring a casual element into the room. The overall palette in seaglass and white is bright, airy, and sophisticate. And by painting the tray ceiling the same color as the walls, the room still feels cozy.
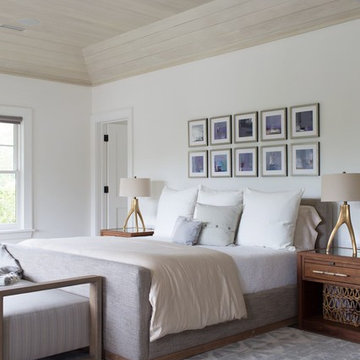
Scandinavian design bedroom with oak paneled tray ceiling.
Inredning av ett klassiskt stort huvudsovrum, med vita väggar, mellanmörkt trägolv och brunt golv
Inredning av ett klassiskt stort huvudsovrum, med vita väggar, mellanmörkt trägolv och brunt golv
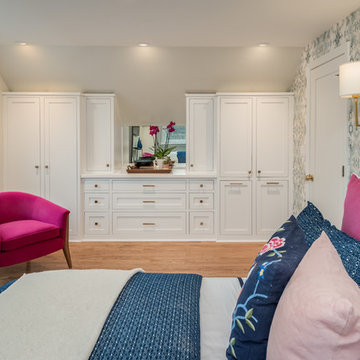
James Meyer Photographer
Foto på ett litet vintage huvudsovrum, med ljust trägolv, blått golv och grå väggar
Foto på ett litet vintage huvudsovrum, med ljust trägolv, blått golv och grå väggar
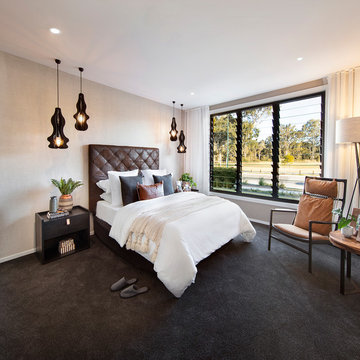
The Cooper provides unique single story living that caters to all your relaxation and entertainment desires, even some that you didn’t know you had.
Foto på ett funkis huvudsovrum, med beige väggar, heltäckningsmatta och svart golv
Foto på ett funkis huvudsovrum, med beige väggar, heltäckningsmatta och svart golv
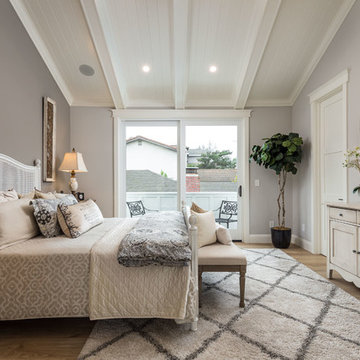
2019--Brand new construction of a 2,500 square foot house with 4 bedrooms and 3-1/2 baths located in Menlo Park, Ca. This home was designed by Arch Studio, Inc., David Eichler Photography
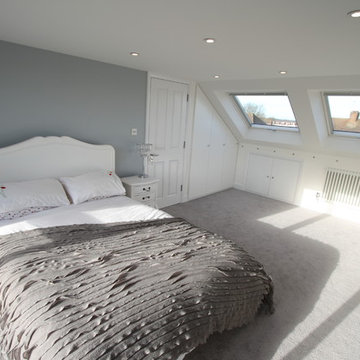
Rear dormer loft conversion on a 1930s semi-detatched house.
Foto på ett stort funkis huvudsovrum, med grå väggar, heltäckningsmatta och grått golv
Foto på ett stort funkis huvudsovrum, med grå väggar, heltäckningsmatta och grått golv
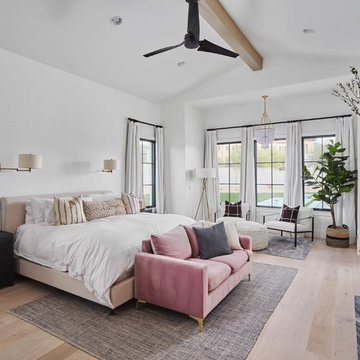
Roehner Ryan
Idéer för att renovera ett stort lantligt huvudsovrum, med vita väggar, ljust trägolv, en standard öppen spis, en spiselkrans i sten och beiget golv
Idéer för att renovera ett stort lantligt huvudsovrum, med vita väggar, ljust trägolv, en standard öppen spis, en spiselkrans i sten och beiget golv
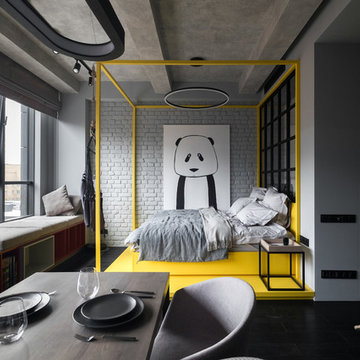
Проект: Bolshevik
Площадь: 40 м2
Год реализации: 2018
Местоположение: Москва
Фотограф: Денис Красиков
Над проектом работали: Анастасия Стручкова, Денис Красиков, Марина Цой, Оксана Стручкова
Проект апартаментов для молодой девушки из Москвы. Главной задачей проекта было создать стильное интересное помещение. Заказчица увлекается книгами и кальянами, поэтому надо было предусмотреть полки для книг и места для отдыха. А готовить не любит, и кухня должна быть максимально компактной.
В качестве основного стиля был выбран минимализм с элементами лофта. Само пространство с высокими потолками, балками на потолке и панорамным окном уже задавало особое настроение. При перепланировке решено было использовать минимум перегородок. На стене между кухней-гостиной и гардеробом прорезано большое лофтовое окно, которое пропускает свет и визуально связывает два пространства.
Основная цветовая гамма — монохром. Светло-серые стены, потолок и текстиль, темный пол, черные металлические элементы, и немного светлого дерева на фасадах корпусной мебели. Сдержанную и строгую цветовую гамму разбавляют яркие акцентные детали: желтая конструкция кровати, красная рама зеркала в прихожей и разноцветные детали стеллажа под окном.
В помещении предусмотрено несколько сценариев освещения. Для равномерного освещения всего пространства используются поворотные трековые и точечные светильники. Зона кухни и спальни украшены минималистичными металлическими люстрами. В зоне отдыха на подоконнике - бра для чтения.
В пространстве используется минимум декора, только несколько черно-белых постеров и декоративные подушки на подоконнике. Главный элемент декора - постер с пандой, который добавляет пространству обаяния и неформальности.
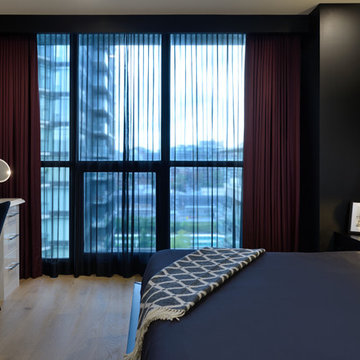
We opted for a built in headboard with built in nightstands spanning the width of the room. We built a custom vanity area near the natural light. We went with black sheers for privacy and burgundy drapery for blackouts.

Tk Images
Foto på ett mellanstort vintage huvudsovrum, med grå väggar, ljust trägolv och brunt golv
Foto på ett mellanstort vintage huvudsovrum, med grå väggar, ljust trägolv och brunt golv
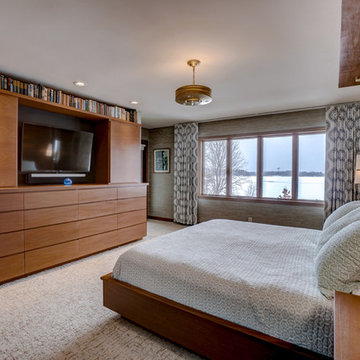
This 1958 Mid Century Modern Lake Home in North Oaks was in need of an update to its master suite where the owners could enjoy a new bathroom and add a large walk-in closet. The master bedroom offered a large footprint so we could easily barrow some space to create a spa like bathroom with a generous double shower. To create a focal point, I designed a Mahogany built-in bed and built-in dresser/entertainment center to house and hide a flat screen TV. We converted a small office into a generous walk-in closet and connected it with a cased opening from the bedroom. The new closet also includes a makeup area and second vanity sink. Both rooms offer sweeping views of the lake and direct access to a private outdoor terrace. Photo provided by: KWREG

An oversized master suite has room for a cozy sectional and balcony access to the outdoor deck. The white crown molding dresses the space up with a classy feel. The eye catching chandalier gives a grand exit to the private balcony. Photo by Spacecrafting
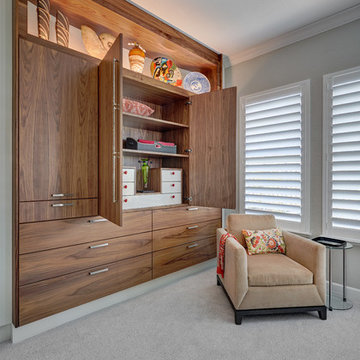
A beautiful solution to the problem of never enough closet space! This custom floor to ceiling built-in provides much needed space for clothes, extra bedding, handbags, etc. Thee continuous grain pattern was painstakingly achieved by carefully selecting matched grain walnut slabs. Behind the tall central doors is a large one of a kind jewelry box. Ruby red glass knobs add a fun touch of whimsy. The full width curved display niche has integrated LED lighting to showcase some of the couples most prized pieces of art. Vertical cabinet pulls on the center pair of doors have a texture resembling hammered brass and accentuates the beautiful vertical grain of the walnut.
Photo credit: Fred Donham of Photographerlink

Jessica Glynn Photography
Inredning av ett maritimt huvudsovrum, med beige väggar, mörkt trägolv och brunt golv
Inredning av ett maritimt huvudsovrum, med beige väggar, mörkt trägolv och brunt golv

Foto på ett lantligt huvudsovrum, med vita väggar, mellanmörkt trägolv och brunt golv
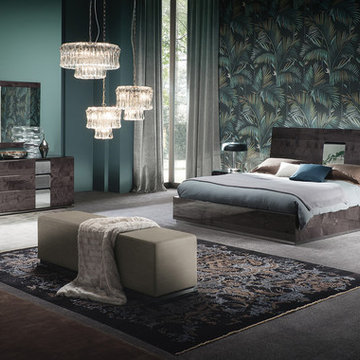
Modern Italian Platform Bed / Bedroom Set Heritage by ALF. Gorgeous glossy finish together with irresistible modern design of the Heritage Bedroom collection will decorate any interior, making your sleeping area charming and comfortable. Dark Velvet Birch high gloss lacquer not only looks great but also is easy to keep clean. Mirrored accents realized in all the furniture pieces of the Heritage Bedroom Collection, complementing the design. Heritage Bedroom Set besides the bed also offers nightstands (2 sizes), dresser (2 sizes), chest, mirror, vanity, bench and sliding door wardrobe (2 heights); to organize your bedroom interior and fulfill it with so necessary storage space.
The starting price is for the Heritage Queen Size Bed. Headboard Light is not included in the price.
Dimensions:
Queen Bed: W76" x D87" x H49"
King Bed: W90" x D87" x H49"
California King Bed: W90" x D92" x H49"
Small Nightstand: W22" x D19" x H20"
Large Nightstand: W26" x D19" x H20"
Small Dresser: W52" x D22" x H31"
Large Dresser: W64" x D22" x H31"
Mirror: W37" x D1" x H41"
Chest: W32" x D22" x H53"
Vanity: W53" x D20" x H30"
Bench: W64" x D18" x H18"
Sliding 2-Door Wardrobe: W90" x D26" x H89" or 94"
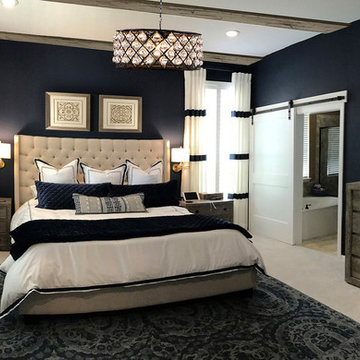
Complete master bedroom remodel with stacked stone fireplace, sliding barn door, swing arm wall sconces and rustic faux ceiling beams. New wall-wall carpet, transitional area rug, custom draperies, bedding and simple accessories help create a true master bedroom oasis.
218 372 foton på grått, svart sovrum
11
