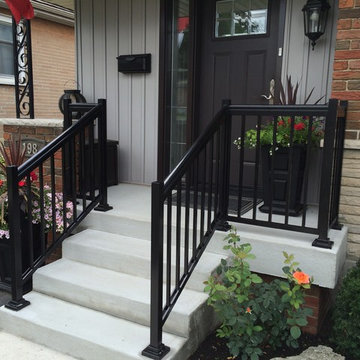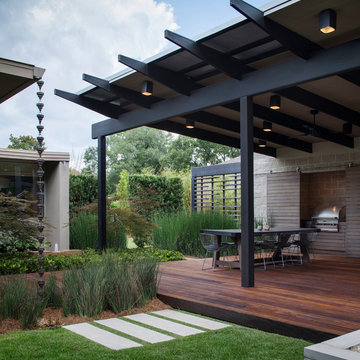Sortera efter:
Budget
Sortera efter:Populärt i dag
81 - 100 av 359 572 foton
Artikel 1 av 3

The upper deck includes Ipe flooring, an outdoor kitchen with concrete countertops, and a custom decorative metal railing that connects to the lower deck's artificial turf area. The ground level features custom concrete pavers, fire pit, open framed pergola with day bed and under decking system.

Turning into the backyard, a two-tiered pergola and social space make for a grand arrival. Scroll down to the first "before" photo for a peek at what it looked like when we first did our site inventory in the snow. Design by John Algozzini and Kevin Manning.

Photography: Rett Peek
Bild på en mellanstor vintage uteplats på baksidan av huset, med grus och en pergola
Bild på en mellanstor vintage uteplats på baksidan av huset, med grus och en pergola

Outdoor Gas Fireplace
Foto på en stor vintage uteplats på baksidan av huset, med naturstensplattor och en eldstad
Foto på en stor vintage uteplats på baksidan av huset, med naturstensplattor och en eldstad
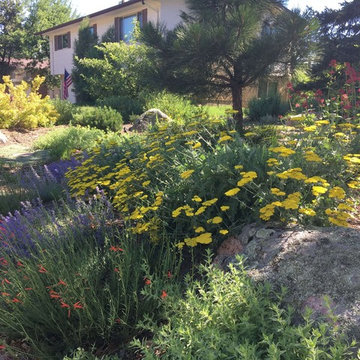
This xeric landscape design is based on a desire for a front yard that is not only water wise, but colorful, interesting, and bird and bee friendly. I was able to use some water saving ideas for the garden while working around the homeowner’s beautiful and mature silver maple tree. We started by removing all of the thirsty turf and installing a drip irrigation system that efficiently waters each plant individually at its roots.
I then designed a water wise front yard garden with bermed areas for contour, moss rock boulders for year round visual interest, pathways for navigating the garden, evergreen plants for winter greenery, and shrubs and perennials that bloom from early spring to late fall for as much color as possible through three seasons. The homeowners wanted a very detailed plant design, so I created two versions of the design, one with a plant key and the other with plant labels.
The plant pallet features xeric shrubs and perennials that attract pollinators such as bees, hummingbirds, and butterflies. Many of the shrubs provide berries, not only for the birds, but also for the homeowners to enjoy. There are perennial herbs, medicinal plants and Colorado natives in the landscape design as well. This variety of plants transformed the front yard into a space that is water wise and functional as well as beautiful.
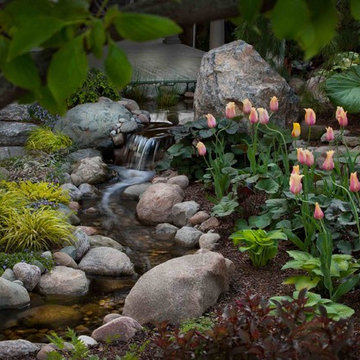
Inredning av en klassisk formell trädgård, med en damm och naturstensplattor
![LAKEVIEW [reno]](https://st.hzcdn.com/fimgs/pictures/decks/lakeview-reno-omega-construction-and-design-inc-img~7b21a6f70a34750b_7884-1-9a117f0-w360-h360-b0-p0.jpg)
© Greg Riegler
Exempel på en stor klassisk terrass på baksidan av huset, med takförlängning
Exempel på en stor klassisk terrass på baksidan av huset, med takförlängning
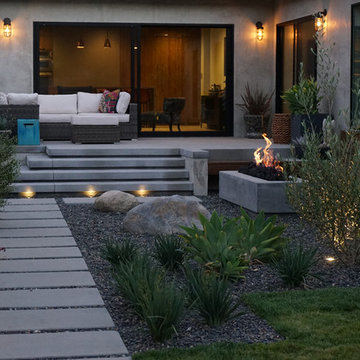
Innis Casey Photography
Foto på en stor funkis bakgård i skuggan som tål torka, med en öppen spis och grus
Foto på en stor funkis bakgård i skuggan som tål torka, med en öppen spis och grus
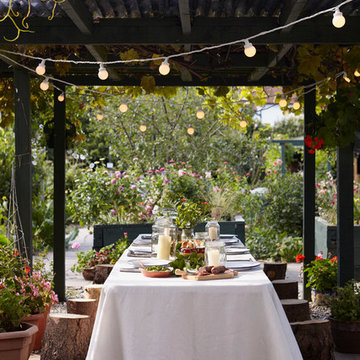
Kristy Noble Photography
Inredning av en rustik uteplats på baksidan av huset, med grus och en pergola
Inredning av en rustik uteplats på baksidan av huset, med grus och en pergola
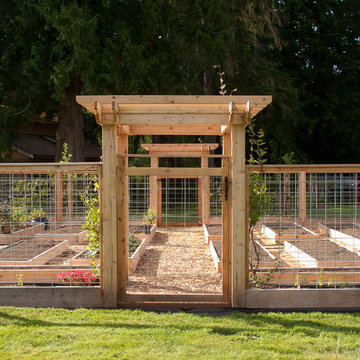
Two 5' tall fences, spaced 5' apart will deter deer without looking like Fort Knox. Hardware cloth and graduated hog fence panels keeps burrowing rodents and rabbits at bay. See web site for details and plans

This transitional timber frame home features a wrap-around porch designed to take advantage of its lakeside setting and mountain views. Natural stone, including river rock, granite and Tennessee field stone, is combined with wavy edge siding and a cedar shingle roof to marry the exterior of the home with it surroundings. Casually elegant interiors flow into generous outdoor living spaces that highlight natural materials and create a connection between the indoors and outdoors.
Photography Credit: Rebecca Lehde, Inspiro 8 Studios

Jeffrey Jakucyk: Photographer
Inspiration för en stor vintage terrass på baksidan av huset, med takförlängning
Inspiration för en stor vintage terrass på baksidan av huset, med takförlängning
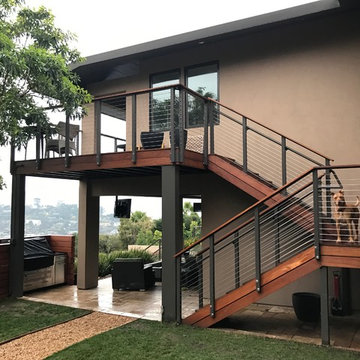
Idéer för att renovera en mellanstor funkis terrass på baksidan av huset, med takförlängning
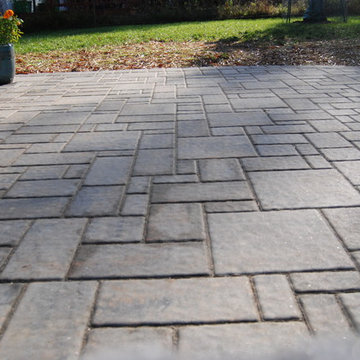
Exempel på en mellanstor klassisk uteplats på baksidan av huset, med en öppen spis och marksten i tegel

Exempel på en mellanstor klassisk terrass på baksidan av huset, med en pergola

photography by Andrea Calo
Idéer för att renovera en mycket stor vintage uteplats på baksidan av huset, med en pergola och utedusch
Idéer för att renovera en mycket stor vintage uteplats på baksidan av huset, med en pergola och utedusch
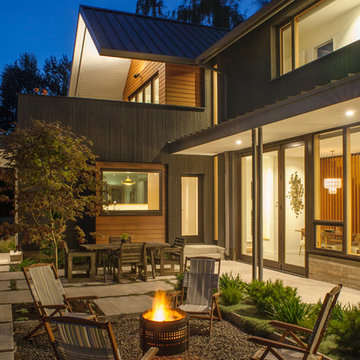
Lyons Hunter Williams : Architecture LLC;
Eckert & Eckert Architectural Photography
Inspiration för en mellanstor lantlig uteplats på baksidan av huset, med en öppen spis och marksten i betong
Inspiration för en mellanstor lantlig uteplats på baksidan av huset, med en öppen spis och marksten i betong
359 572 foton på grått, svart utomhusdesign
5







