525 foton på grått toalett, med klinkergolv i keramik
Sortera efter:
Budget
Sortera efter:Populärt i dag
1 - 20 av 525 foton
Artikel 1 av 3

A family friendly powder room renovation in a lake front home with a farmhouse vibe and easy to maintain finishes.
Lantlig inredning av ett litet toalett, med vita skåp, grå väggar, klinkergolv i keramik och ett piedestal handfat
Lantlig inredning av ett litet toalett, med vita skåp, grå väggar, klinkergolv i keramik och ett piedestal handfat

Photo Copyright Satoshi Shigeta
洗面所と浴室は一体でフルリフォーム。
壁はモールテックス左官仕上げ。
Foto på ett mellanstort funkis flerfärgad toalett, med släta luckor, skåp i mellenmörkt trä, grå väggar, klinkergolv i keramik, ett nedsänkt handfat, bänkskiva i kvarts och grått golv
Foto på ett mellanstort funkis flerfärgad toalett, med släta luckor, skåp i mellenmörkt trä, grå väggar, klinkergolv i keramik, ett nedsänkt handfat, bänkskiva i kvarts och grått golv

A quick refresh to the powder bathroom but created a big impact!
Idéer för små vintage vitt toaletter, med skåp i shakerstil, bruna skåp, en vägghängd toalettstol, grå väggar, klinkergolv i keramik, ett integrerad handfat, bänkskiva i kvarts och svart golv
Idéer för små vintage vitt toaletter, med skåp i shakerstil, bruna skåp, en vägghängd toalettstol, grå väggar, klinkergolv i keramik, ett integrerad handfat, bänkskiva i kvarts och svart golv

Photographer: Kevin Belanger Photography
Inspiration för mellanstora moderna vitt toaletter, med släta luckor, bruna skåp, en toalettstol med hel cisternkåpa, grå kakel, keramikplattor, grå väggar, klinkergolv i keramik, ett nedsänkt handfat, bänkskiva i akrylsten och grått golv
Inspiration för mellanstora moderna vitt toaletter, med släta luckor, bruna skåp, en toalettstol med hel cisternkåpa, grå kakel, keramikplattor, grå väggar, klinkergolv i keramik, ett nedsänkt handfat, bänkskiva i akrylsten och grått golv

Idéer för små funkis vitt toaletter, med luckor med glaspanel, grå skåp, en vägghängd toalettstol, vit kakel, porslinskakel, vita väggar, klinkergolv i keramik, ett fristående handfat, bänkskiva i kvarts och grått golv

Foto på ett litet funkis toalett, med en vägghängd toalettstol, beige kakel, keramikplattor, beige väggar, klinkergolv i keramik, ett väggmonterat handfat, släta luckor, vita skåp och beiget golv

Lynnette Bauer - 360REI
Modern inredning av ett litet toalett, med en vägghängd toalettstol, stenkakel, klinkergolv i keramik, ett fristående handfat, granitbänkskiva, brunt golv, beige kakel, gröna väggar och släta luckor
Modern inredning av ett litet toalett, med en vägghängd toalettstol, stenkakel, klinkergolv i keramik, ett fristående handfat, granitbänkskiva, brunt golv, beige kakel, gröna väggar och släta luckor

http://www.pickellbuilders.com. Photography by Linda Oyama Bryan.
Powder Room with beadboard wainscot, black and white floor tile, grass cloth wall covering, pedestal sink and wall sconces in Traditional Style Home.

The ground floor in this terraced house had a poor flow and a badly positioned kitchen with limited worktop space.
By moving the kitchen to the longer wall on the opposite side of the room, space was gained for a good size and practical kitchen, a dining zone and a nook for the children’s arts & crafts. This tactical plan provided this family more space within the existing footprint and also permitted the installation of the understairs toilet the family was missing.
The new handleless kitchen has two contrasting tones, navy and white. The navy units create a frame surrounding the white units to achieve the visual effect of a smaller kitchen, whilst offering plenty of storage up to ceiling height. The work surface has been improved with a longer worktop over the base units and an island finished in calacutta quartz. The full-height units are very functional housing at one end of the kitchen an integrated washing machine, a vented tumble dryer, the boiler and a double oven; and at the other end a practical pull-out larder. A new modern LED pendant light illuminates the island and there is also under-cabinet and plinth lighting. Every inch of space of this modern kitchen was carefully planned.
To improve the flood of natural light, a larger skylight was installed. The original wooden exterior doors were replaced for aluminium double glazed bifold doors opening up the space and benefiting the family with outside/inside living.
The living room was newly decorated in different tones of grey to highlight the chimney breast, which has become a feature in the room.
To keep the living room private, new wooden sliding doors were fitted giving the family the flexibility of opening the space when necessary.
The newly fitted beautiful solid oak hardwood floor offers warmth and unifies the whole renovated ground floor space.
The first floor bathroom and the shower room in the loft were also renovated, including underfloor heating.
Portal Property Services managed the whole renovation project, including the design and installation of the kitchen, toilet and bathrooms.
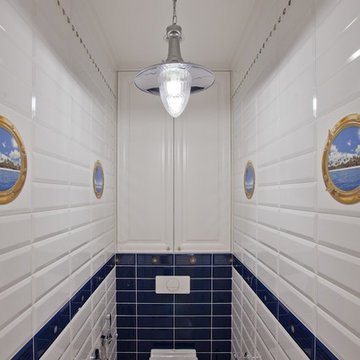
Exempel på ett litet maritimt toalett, med en vägghängd toalettstol, blå kakel, vit kakel, keramikplattor, klinkergolv i keramik och vitt golv

Rénovation de la salle de bain, de son dressing, des wc qui n'avaient jamais été remis au goût du jour depuis la construction.
La salle de bain a entièrement été démolie pour ré installer une baignoire 180x80, une douche de 160x80 et un meuble double vasque de 150cm.

Modern guest bathroom with floor to ceiling tile and Porcelanosa vanity and sink. Equipped with Toto bidet and adjustable handheld shower. Shiny golden accent tile and niche help elevates the look.

Designer: MODtage Design /
Photographer: Paul Dyer
Inredning av ett klassiskt stort vit vitt toalett, med blå kakel, ett undermonterad handfat, keramikplattor, klinkergolv i keramik, blått golv, luckor med infälld panel, skåp i ljust trä, en toalettstol med hel cisternkåpa, flerfärgade väggar och bänkskiva i täljsten
Inredning av ett klassiskt stort vit vitt toalett, med blå kakel, ett undermonterad handfat, keramikplattor, klinkergolv i keramik, blått golv, luckor med infälld panel, skåp i ljust trä, en toalettstol med hel cisternkåpa, flerfärgade väggar och bänkskiva i täljsten
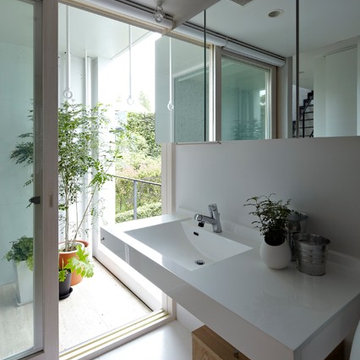
Koichi Torimura
Inredning av ett modernt mellanstort toalett, med bänkskiva i kvarts, vita väggar, klinkergolv i keramik, släta luckor, skåp i ljust trä, ett integrerad handfat och grå kakel
Inredning av ett modernt mellanstort toalett, med bänkskiva i kvarts, vita väggar, klinkergolv i keramik, släta luckor, skåp i ljust trä, ett integrerad handfat och grå kakel
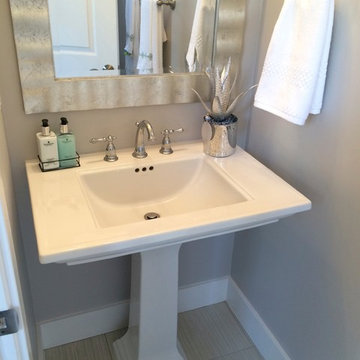
Amerikansk inredning av ett toalett, med vita skåp, en toalettstol med hel cisternkåpa, grå väggar, klinkergolv i keramik, ett piedestal handfat och beiget golv
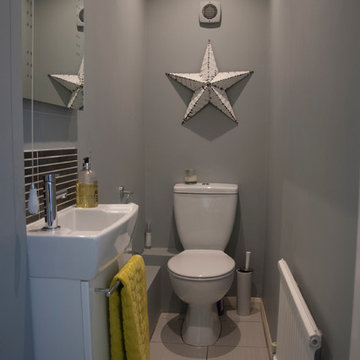
Small cloakroom- Basic refurbishment gives a dramatic new look to this small cloakroom.
Idéer för att renovera ett litet funkis toalett, med ett väggmonterat handfat, vita skåp, en toalettstol med hel cisternkåpa, grå väggar, klinkergolv i keramik och beige kakel
Idéer för att renovera ett litet funkis toalett, med ett väggmonterat handfat, vita skåp, en toalettstol med hel cisternkåpa, grå väggar, klinkergolv i keramik och beige kakel

After the second fallout of the Delta Variant amidst the COVID-19 Pandemic in mid 2021, our team working from home, and our client in quarantine, SDA Architects conceived Japandi Home.
The initial brief for the renovation of this pool house was for its interior to have an "immediate sense of serenity" that roused the feeling of being peaceful. Influenced by loneliness and angst during quarantine, SDA Architects explored themes of escapism and empathy which led to a “Japandi” style concept design – the nexus between “Scandinavian functionality” and “Japanese rustic minimalism” to invoke feelings of “art, nature and simplicity.” This merging of styles forms the perfect amalgamation of both function and form, centred on clean lines, bright spaces and light colours.
Grounded by its emotional weight, poetic lyricism, and relaxed atmosphere; Japandi Home aesthetics focus on simplicity, natural elements, and comfort; minimalism that is both aesthetically pleasing yet highly functional.
Japandi Home places special emphasis on sustainability through use of raw furnishings and a rejection of the one-time-use culture we have embraced for numerous decades. A plethora of natural materials, muted colours, clean lines and minimal, yet-well-curated furnishings have been employed to showcase beautiful craftsmanship – quality handmade pieces over quantitative throwaway items.
A neutral colour palette compliments the soft and hard furnishings within, allowing the timeless pieces to breath and speak for themselves. These calming, tranquil and peaceful colours have been chosen so when accent colours are incorporated, they are done so in a meaningful yet subtle way. Japandi home isn’t sparse – it’s intentional.
The integrated storage throughout – from the kitchen, to dining buffet, linen cupboard, window seat, entertainment unit, bed ensemble and walk-in wardrobe are key to reducing clutter and maintaining the zen-like sense of calm created by these clean lines and open spaces.
The Scandinavian concept of “hygge” refers to the idea that ones home is your cosy sanctuary. Similarly, this ideology has been fused with the Japanese notion of “wabi-sabi”; the idea that there is beauty in imperfection. Hence, the marriage of these design styles is both founded on minimalism and comfort; easy-going yet sophisticated. Conversely, whilst Japanese styles can be considered “sleek” and Scandinavian, “rustic”, the richness of the Japanese neutral colour palette aids in preventing the stark, crisp palette of Scandinavian styles from feeling cold and clinical.
Japandi Home’s introspective essence can ultimately be considered quite timely for the pandemic and was the quintessential lockdown project our team needed.

This beautifully appointed cottage is a peaceful refuge for a busy couple. From hosting family to offering a home away from home for Navy Midshipmen, this home is inviting, relaxing and comfortable. To meet their needs and those of their guests, the home owner’s request of us was to provide window treatments that would be functional while softening each room. In the bedrooms, this was achieved with traversing draperies and operable roman shades. Roman shades complete the office and also provide privacy in the kitchen. Plantation shutters softly filter the light while providing privacy in the living room.
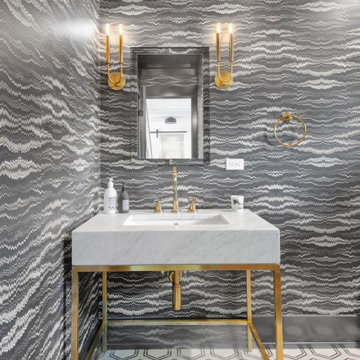
Inspiration för mellanstora klassiska vitt toaletter, med grå väggar, klinkergolv i keramik, ett konsol handfat, kaklad bänkskiva och flerfärgat golv
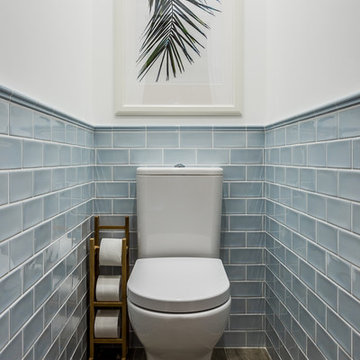
Foto på ett maritimt toalett, med blå kakel, keramikplattor, klinkergolv i keramik, en toalettstol med separat cisternkåpa och vita väggar
525 foton på grått toalett, med klinkergolv i keramik
1