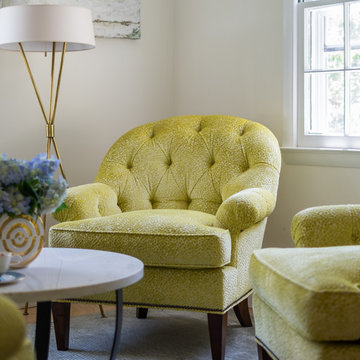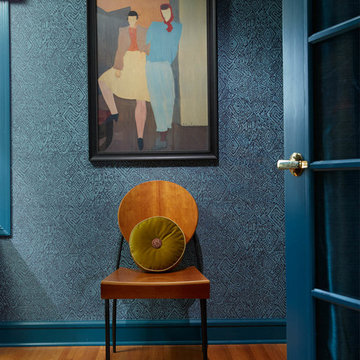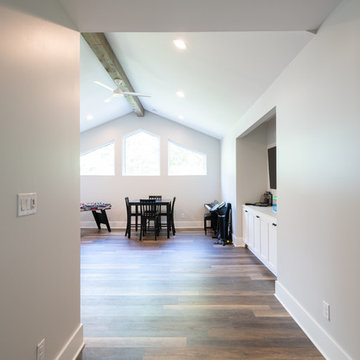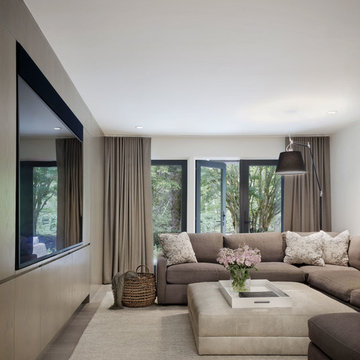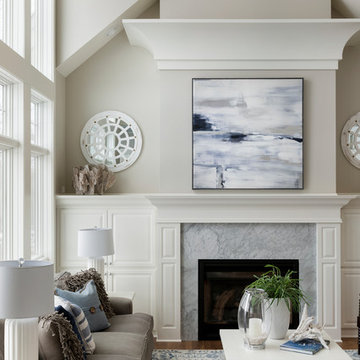57 456 foton på grått, turkost allrum
Sortera efter:
Budget
Sortera efter:Populärt i dag
41 - 60 av 57 456 foton
Artikel 1 av 3
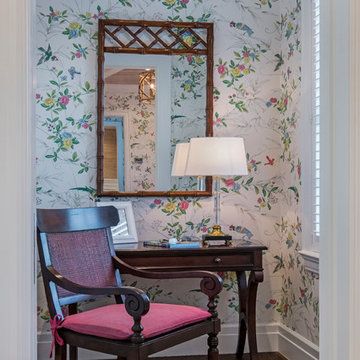
Ron Rosenzweig
Foto på ett vintage avskilt allrum, med ett bibliotek, flerfärgade väggar, mörkt trägolv, en inbyggd mediavägg och brunt golv
Foto på ett vintage avskilt allrum, med ett bibliotek, flerfärgade väggar, mörkt trägolv, en inbyggd mediavägg och brunt golv

built in cabinets, ceiling paneling, wood ceiling, oversized couch, gray sectional sofa
Exempel på ett stort klassiskt allrum med öppen planlösning, med ljust trägolv, en bred öppen spis, en spiselkrans i sten, en väggmonterad TV och beiget golv
Exempel på ett stort klassiskt allrum med öppen planlösning, med ljust trägolv, en bred öppen spis, en spiselkrans i sten, en väggmonterad TV och beiget golv

located just off the kitchen and front entry, the new den is the ideal space for watching television and gathering, with contemporary furniture and modern decor that updates the existing traditional white wood paneling
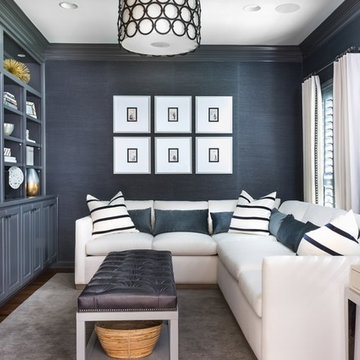
Brian Cole Photography
Inspiration för ett vintage allrum, med mörkt trägolv, en inbyggd mediavägg och blå väggar
Inspiration för ett vintage allrum, med mörkt trägolv, en inbyggd mediavägg och blå väggar
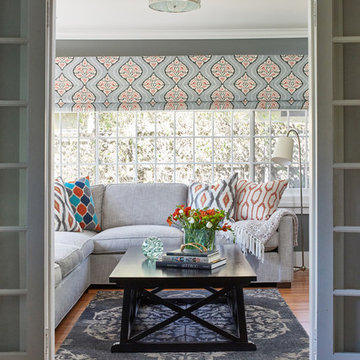
Idéer för vintage allrum, med grå väggar, mellanmörkt trägolv och brunt golv

The spacious great room in this home, completed in 2017, is open to the kitchen and features a linear fireplace on a floating honed limestone hearth, supported by hidden steel brackets, extending the full width between the two floor to ceiling windows. The custom oak shelving forms a display case with individual lights for each section allowing the homeowners to showcase favorite art objects. The ceiling features a step and hidden LED cove lighting to provide a visual separation for this area from the adjacent kitchen and informal dining areas. The rug and furniture were selected by the homeowners for everyday comfort as this is the main TV watching and hangout room in the home. A casual dining area provides seating for 6 or more and can also function as a game table. In the background is the 3 seasons room accessed by a floor-to-ceiling sliding door that opens 2/3 to provide easy flow for entertaining.
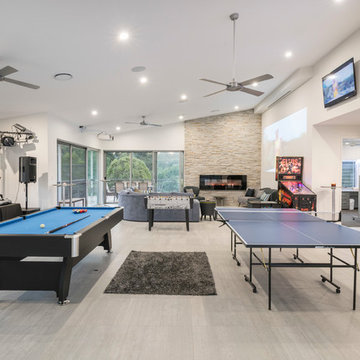
Foto på ett funkis allrum med öppen planlösning, med vita väggar, ljust trägolv, en bred öppen spis, en spiselkrans i metall, en väggmonterad TV och beiget golv

This classical library is a mix of historic architectural features and refreshing contemporary finishes. the brick fireplace is original to the 1907 construction while the majority of the millwork was added during the renovation.
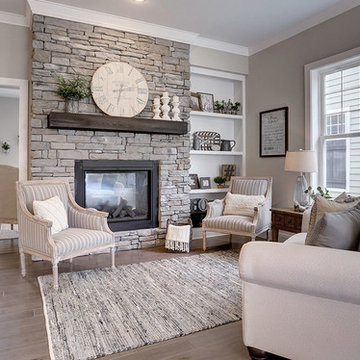
This 2-story Arts & Crafts style home first-floor owner’s suite includes a welcoming front porch and a 2-car rear entry garage. Lofty 10’ ceilings grace the first floor where hardwood flooring flows from the foyer to the great room, hearth room, and kitchen. The great room and hearth room share a see-through gas fireplace with floor-to-ceiling stone surround and built-in bookshelf in the hearth room and in the great room, stone surround to the mantel with stylish shiplap above. The open kitchen features attractive cabinetry with crown molding, Hanstone countertops with tile backsplash, and stainless steel appliances. An elegant tray ceiling adorns the spacious owner’s bedroom. The owner’s bathroom features a tray ceiling, double bowl vanity, tile shower, an expansive closet, and two linen closets. The 2nd floor boasts 2 additional bedrooms, a full bathroom, and a loft.
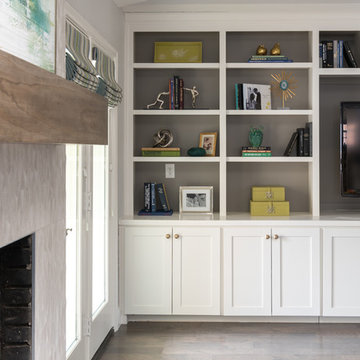
Michael Hunter Photography
Idéer för stora vintage allrum med öppen planlösning, med grå väggar, mellanmörkt trägolv, en standard öppen spis, en spiselkrans i trä, en inbyggd mediavägg och brunt golv
Idéer för stora vintage allrum med öppen planlösning, med grå väggar, mellanmörkt trägolv, en standard öppen spis, en spiselkrans i trä, en inbyggd mediavägg och brunt golv

MODERN ORGANIC UPDATED FAMILY ROOM
LUXE LIVING SPACE
NEUTRAL COLOR PALETTE
GRAYS
TEXTURE
CORAL
ORGANIC ACCESSORIES
ACCESSORIES
HERRINGBONE WOOD WALLPAPER
CHEVRON WOOD WALLPAPER
MODERN RUG
METALLIC CORK CEILING WALLPAPER
MIXED METALS
SCULPTURED GLASS CEILING LIGHT
MODERN ART
GRAY SHAGREEN CABINET
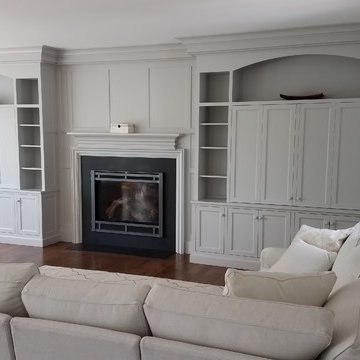
Exempel på ett mellanstort klassiskt avskilt allrum, med grå väggar, mörkt trägolv, en standard öppen spis, en spiselkrans i sten och brunt golv
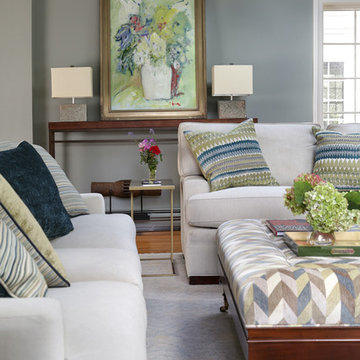
My clients always wanted a fireplace in the family room but could not build the necessary chimney due to building restrictions. To overcome this obstacle we installed an Eco Smart bio fuel fireplace. which became the focal point of the room. Next we added custom cabinetry for storage which coordinated with the kitchen (which is an open room adjacent to this space). Custom furnishings from American Leather and Hickory Chair were selected for my tall client. High performance fabrics were selected to provide worry free enjoyment of the furniture. Finishing accent pieces from Charleston Forge add a warm and contemporary vibe to the pace. The dark stain is a beautiful contrast to the lighter colorway. As you can see there are 2 skylights and 2 very large windows so light is not a problem but sun and heat are. With the height of the ceilings, we needed a large but good looking ceiling fan to control the temperature. An oversize custom ceiling fan was chosen. The walls are a coordinated blue grey to compliment the Venetian plaster finished fireplace column. The rear wall is painted a contrasting color to highlight the fireplace and the built in cherry cabinetry. a Vintage Patchwork rug defines the furniture area and helps soften the sound in the room Custom artwork by the clients mother add the final touches. Peter Rymwid Architectural Photography

Exempel på ett stort klassiskt allrum med öppen planlösning, med grå väggar, mörkt trägolv, en dubbelsidig öppen spis, en spiselkrans i sten och brunt golv
57 456 foton på grått, turkost allrum
3
