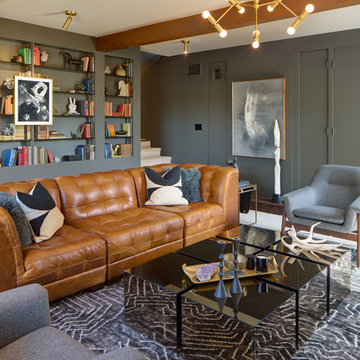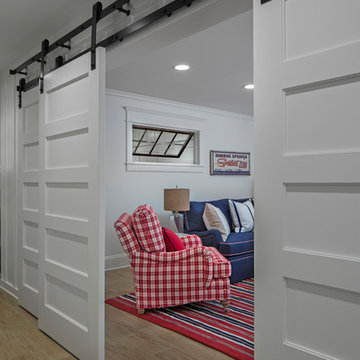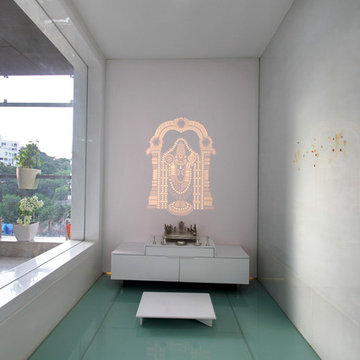57 456 foton på grått, turkost allrum
Sortera efter:
Budget
Sortera efter:Populärt i dag
121 - 140 av 57 456 foton
Artikel 1 av 3
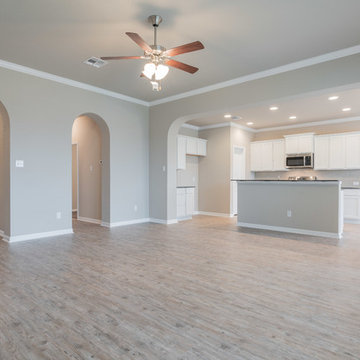
Inredning av ett amerikanskt stort allrum med öppen planlösning, med beige väggar, vinylgolv och beiget golv

Music Room
Karen Palmer Photography
Inspiration för mellanstora klassiska avskilda allrum, med ett musikrum, grå väggar, brunt golv och mörkt trägolv
Inspiration för mellanstora klassiska avskilda allrum, med ett musikrum, grå väggar, brunt golv och mörkt trägolv
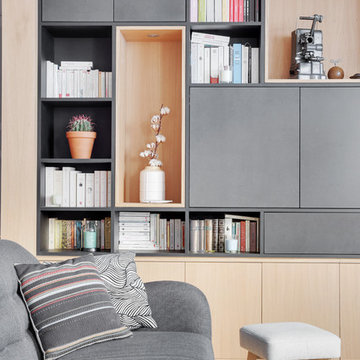
Meuble TV bibliothèque dans un salon de loft parisien. Rangements fermés, bibliothèque ouverte, un espace TV fermé par deux portes et un coin secrétaire.
Structure bibliothèque en Valchromat noir vernis, Niche en Plaquage chêne vernis, LED encastrées.
Photographe: Claire Illi

Idéer för ett stort amerikanskt allrum med öppen planlösning, med grå väggar, en standard öppen spis, en spiselkrans i trä, en väggmonterad TV, brunt golv och mörkt trägolv

Eklektisk inredning av ett litet avskilt allrum, med ett bibliotek, grå väggar och mellanmörkt trägolv

Duck Crossing is a mini compound built over time for our family in Palmetto Bluff, Bluffton, SC. We began with the small one story guest cottage, added the carriage house for our daughters and then, as we determined we needed one gathering space for friends and family, the main house. The challenge was to build a light and bright home that would take full advantage of the lake and preserve views and have enough room for everyone to congregate.
We decided to build an upside down/reverse floorplan home, where the main living areas are on the 2nd floor. We built one great room, encompassing kitchen, dining, living, deck and design studio - added tons of windows and an open staircase, vaulted the ceilings, painted everything white and did whatever else we could to make the small space feel open and welcoming - we think we accomplished this, and then some. The kitchen appliances are behind doors, the island is great for serving and gathering, the tv is hidden - all attention is to the view. When everyone needs their separate space, there are 2 bedrooms below and then additional sleeping, bathing and eating spaces in the cottage and carriage house - it is all just perfect!

Emilio Collavino
Inspiration för stora moderna allrum med öppen planlösning, med vita väggar, klinkergolv i porslin, en inbyggd mediavägg och grått golv
Inspiration för stora moderna allrum med öppen planlösning, med vita väggar, klinkergolv i porslin, en inbyggd mediavägg och grått golv
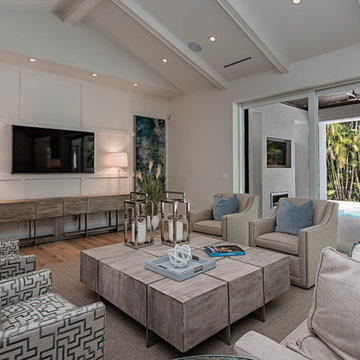
Designed by Lars W Young, Inc. build by D. Roth Construction.
Idéer för maritima allrum, med grå väggar, mellanmörkt trägolv, en väggmonterad TV och brunt golv
Idéer för maritima allrum, med grå väggar, mellanmörkt trägolv, en väggmonterad TV och brunt golv

Idéer för stora rustika allrum med öppen planlösning, med en hemmabar, grå väggar, heltäckningsmatta och grått golv
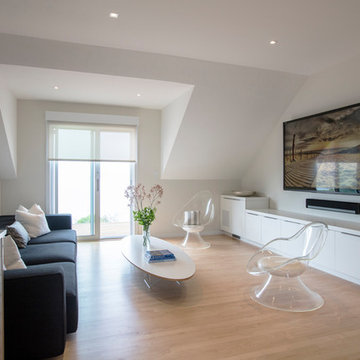
John Musnicki - Graphic Image Group, Inc.
Exempel på ett mellanstort modernt allrum med öppen planlösning, med vita väggar, ljust trägolv, en väggmonterad TV och beiget golv
Exempel på ett mellanstort modernt allrum med öppen planlösning, med vita väggar, ljust trägolv, en väggmonterad TV och beiget golv
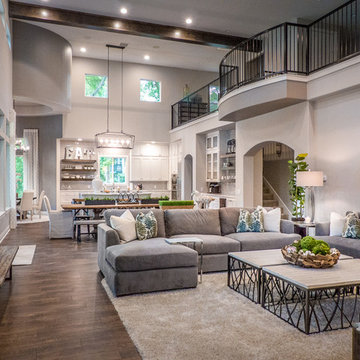
Idéer för att renovera ett stort lantligt allrum med öppen planlösning, med grå väggar, mörkt trägolv, en standard öppen spis, en spiselkrans i sten, en väggmonterad TV och brunt golv

Nestled in its own private and gated 10 acre hidden canyon this spectacular home offers serenity and tranquility with million dollar views of the valley beyond. Walls of glass bring the beautiful desert surroundings into every room of this 7500 SF luxurious retreat. Thompson photographic

Gorgeous renovation of existing fireplace with new mantle, new built-in custom cabinetry and painted brick.
Exempel på ett mellanstort klassiskt avskilt allrum, med grå väggar, mellanmörkt trägolv, en standard öppen spis, en spiselkrans i tegelsten och en inbyggd mediavägg
Exempel på ett mellanstort klassiskt avskilt allrum, med grå väggar, mellanmörkt trägolv, en standard öppen spis, en spiselkrans i tegelsten och en inbyggd mediavägg
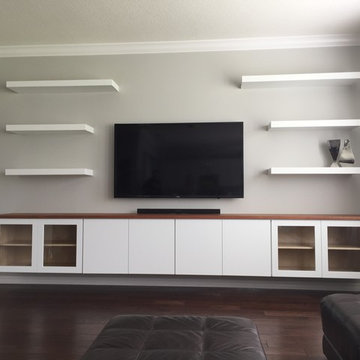
Floating Entertainment Center constructed of Birch Plywood, with finished birch interior, maple doors and maple glass doors on the end. Total length is 13 feet. Top is made of mahogany with a walnut type finish. Entertainment center floats 9 inches above the floor and is mounted on french cleats anchored into the exterior concrete wall. The look is completed with 6 floating shelves above the unit. The shelves are made of Maple and are 2 1/2" thick and 12 Inches deep. The top two are 4 feet long and the other four are 3 feet long. Finish is a white paint that matches customer's cabinetry.

Andrew Pogue Photography
Bild på ett stort funkis allrum med öppen planlösning, med klinkergolv i keramik, en bred öppen spis, en spiselkrans i metall, en väggmonterad TV, flerfärgade väggar och grått golv
Bild på ett stort funkis allrum med öppen planlösning, med klinkergolv i keramik, en bred öppen spis, en spiselkrans i metall, en väggmonterad TV, flerfärgade väggar och grått golv
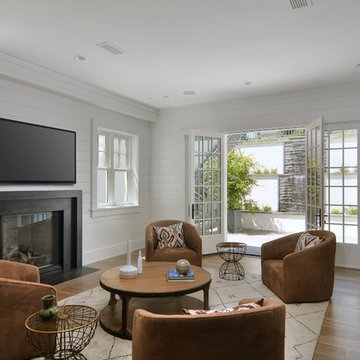
Basement Family room opens to a dramatic outdoor fountain and generous light wells wrapping two sides of the room.
Inspiration för ett lantligt allrum
Inspiration för ett lantligt allrum

Caroline Merrill Real Estate Photography
Klassisk inredning av ett stort allrum med öppen planlösning, med grå väggar, mellanmörkt trägolv, en standard öppen spis och en spiselkrans i sten
Klassisk inredning av ett stort allrum med öppen planlösning, med grå väggar, mellanmörkt trägolv, en standard öppen spis och en spiselkrans i sten
57 456 foton på grått, turkost allrum
7
