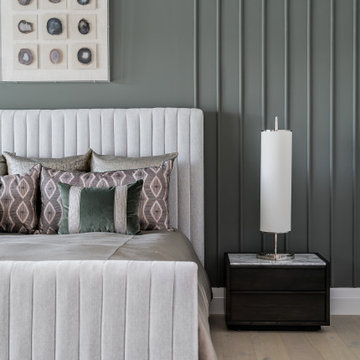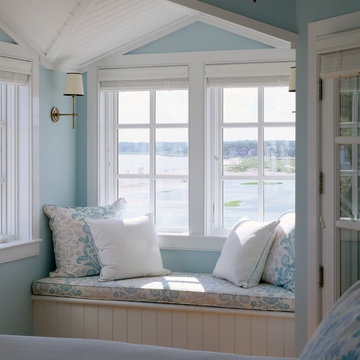184 315 foton på grått, turkost sovrum
Sortera efter:
Budget
Sortera efter:Populärt i dag
21 - 40 av 184 315 foton
Artikel 1 av 3

Owners bedroom
Idéer för ett mellanstort klassiskt huvudsovrum, med grå väggar, heltäckningsmatta och grått golv
Idéer för ett mellanstort klassiskt huvudsovrum, med grå väggar, heltäckningsmatta och grått golv
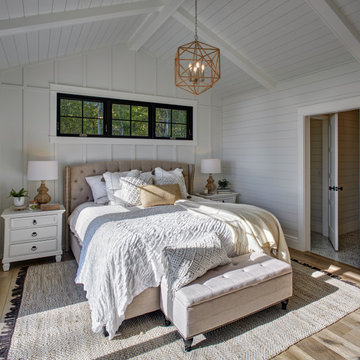
Inspiration för stora maritima huvudsovrum, med vita väggar och ljust trägolv
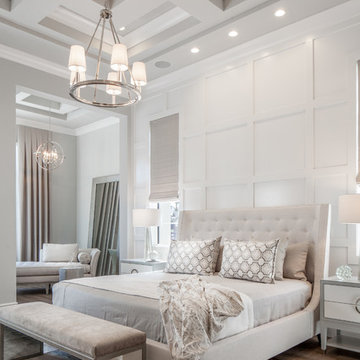
Rick Bethem Photography
Foto på ett vintage sovrum, med vita väggar, mellanmörkt trägolv och brunt golv
Foto på ett vintage sovrum, med vita väggar, mellanmörkt trägolv och brunt golv

Inredning av ett modernt mellanstort huvudsovrum, med beige väggar, mörkt trägolv och brunt golv
Natalie Lysaught
Inredning av ett skandinaviskt mellanstort sovrum, med vita väggar, heltäckningsmatta och beiget golv
Inredning av ett skandinaviskt mellanstort sovrum, med vita väggar, heltäckningsmatta och beiget golv
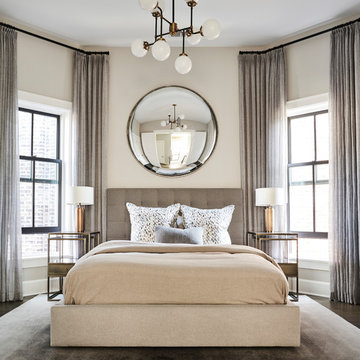
Mike Schwartz
Inredning av ett klassiskt mellanstort gästrum, med beige väggar, mörkt trägolv och beiget golv
Inredning av ett klassiskt mellanstort gästrum, med beige väggar, mörkt trägolv och beiget golv

Bild på ett vintage huvudsovrum, med grå väggar, mellanmörkt trägolv och brunt golv
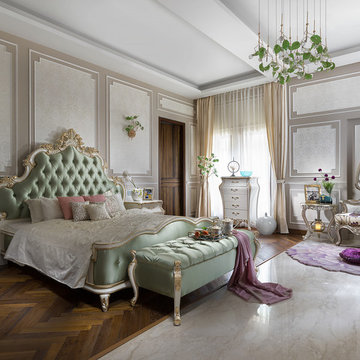
Deepak Aggarwal
Inspiration för klassiska huvudsovrum, med beige väggar, mellanmörkt trägolv och brunt golv
Inspiration för klassiska huvudsovrum, med beige väggar, mellanmörkt trägolv och brunt golv

Inspiration för stora klassiska huvudsovrum, med beige väggar, heltäckningsmatta och beiget golv

Foto på ett maritimt huvudsovrum, med vita väggar, heltäckningsmatta och beiget golv

A Modern Farmhouse set in a prairie setting exudes charm and simplicity. Wrap around porches and copious windows make outdoor/indoor living seamless while the interior finishings are extremely high on detail. In floor heating under porcelain tile in the entire lower level, Fond du Lac stone mimicking an original foundation wall and rough hewn wood finishes contrast with the sleek finishes of carrera marble in the master and top of the line appliances and soapstone counters of the kitchen. This home is a study in contrasts, while still providing a completely harmonious aura.

The brief for this project involved completely re configuring the space inside this industrial warehouse style apartment in Chiswick to form a one bedroomed/ two bathroomed space with an office mezzanine level. The client wanted a look that had a clean lined contemporary feel, but with warmth, texture and industrial styling. The space features a colour palette of dark grey, white and neutral tones with a bespoke kitchen designed by us, and also a bespoke mural on the master bedroom wall.
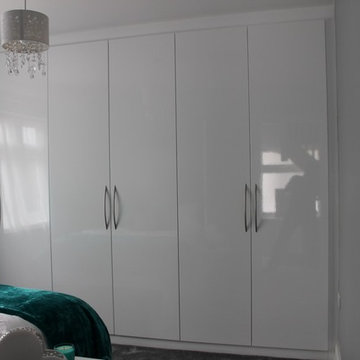
Team Fixura_Bedrooms
Idéer för att renovera ett mellanstort funkis huvudsovrum, med vita väggar och heltäckningsmatta
Idéer för att renovera ett mellanstort funkis huvudsovrum, med vita väggar och heltäckningsmatta
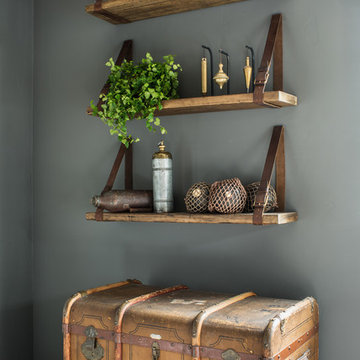
Drew Kelly
Foto på ett mellanstort eklektiskt gästrum, med gröna väggar och heltäckningsmatta
Foto på ett mellanstort eklektiskt gästrum, med gröna väggar och heltäckningsmatta
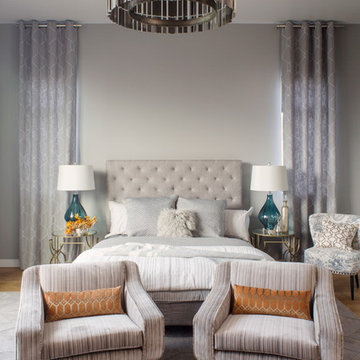
modern and contemporary master bedroom. Restoration Hardware Bedding
Inspiration för ett funkis sovrum, med grå väggar
Inspiration för ett funkis sovrum, med grå väggar

Overview
Extension and complete refurbishment.
The Brief
The existing house had very shallow rooms with a need for more depth throughout the property by extending into the rear garden which is large and south facing. We were to look at extending to the rear and to the end of the property, where we had redundant garden space, to maximise the footprint and yield a series of WOW factor spaces maximising the value of the house.
The brief requested 4 bedrooms plus a luxurious guest space with separate access; large, open plan living spaces with large kitchen/entertaining area, utility and larder; family bathroom space and a high specification ensuite to two bedrooms. In addition, we were to create balconies overlooking a beautiful garden and design a ‘kerb appeal’ frontage facing the sought-after street location.
Buildings of this age lend themselves to use of natural materials like handmade tiles, good quality bricks and external insulation/render systems with timber windows. We specified high quality materials to achieve a highly desirable look which has become a hit on Houzz.
Our Solution
One of our specialisms is the refurbishment and extension of detached 1930’s properties.
Taking the existing small rooms and lack of relationship to a large garden we added a double height rear extension to both ends of the plan and a new garage annex with guest suite.
We wanted to create a view of, and route to the garden from the front door and a series of living spaces to meet our client’s needs. The front of the building needed a fresh approach to the ordinary palette of materials and we re-glazed throughout working closely with a great build team.
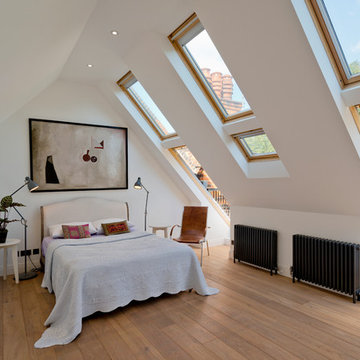
Oiled oak floor, use of large rooflights to create small balcony areas when open.
Modern inredning av ett sovrum, med vita väggar och mellanmörkt trägolv
Modern inredning av ett sovrum, med vita väggar och mellanmörkt trägolv
184 315 foton på grått, turkost sovrum
2
