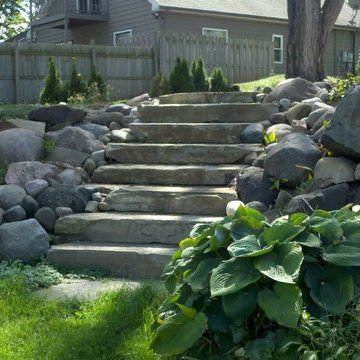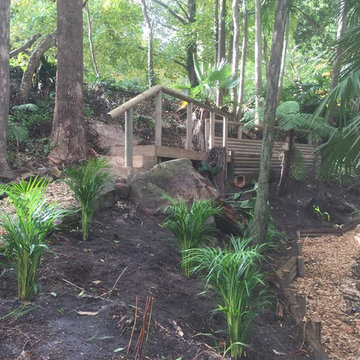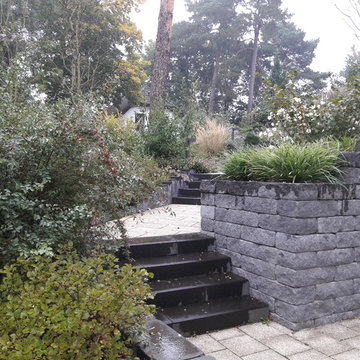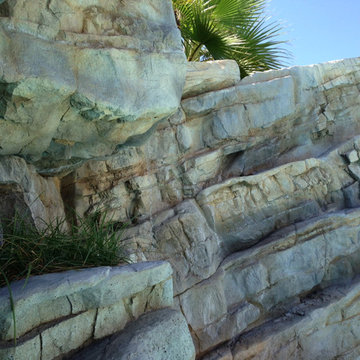Sortera efter:
Budget
Sortera efter:Populärt i dag
221 - 240 av 365 foton
Artikel 1 av 3
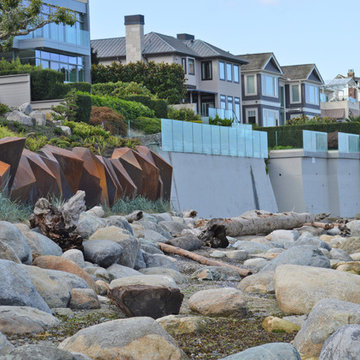
The project manifests a new direction for sculpting an identity of Vancouver's Shorelines.
Idéer för en stor modern trädgård i full sol i slänt, med en stödmur
Idéer för en stor modern trädgård i full sol i slänt, med en stödmur
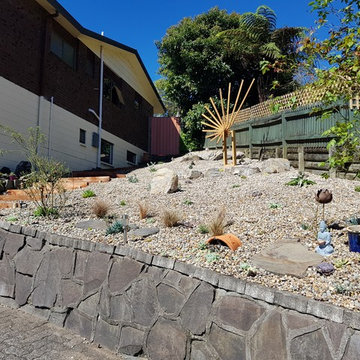
Gold Rush Landscape Pebble with landscape rocks for retaining. Succulents Planted for low maintenance
Bild på en mellanstor orientalisk trädgård i delvis sol som tål torka och i slänt, med grus
Bild på en mellanstor orientalisk trädgård i delvis sol som tål torka och i slänt, med grus
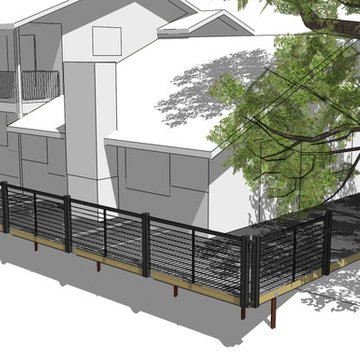
Bild på en mellanstor rustik sportsplan i delvis sol i slänt, med trädäck
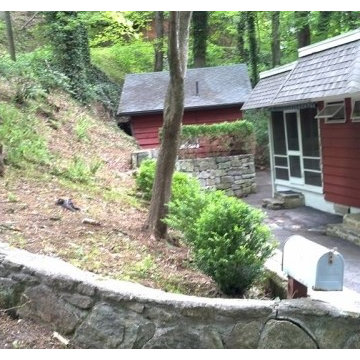
Inspiration för en mellanstor trädgård i full sol i slänt, med utekrukor och naturstensplattor
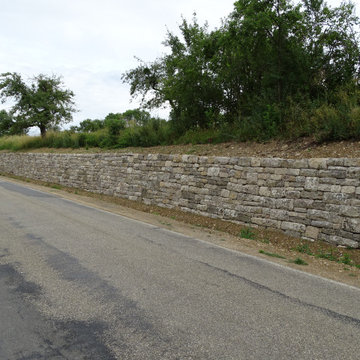
Foto på en mellanstor rustik trädgård i full sol i slänt, med en stödmur och naturstensplattor
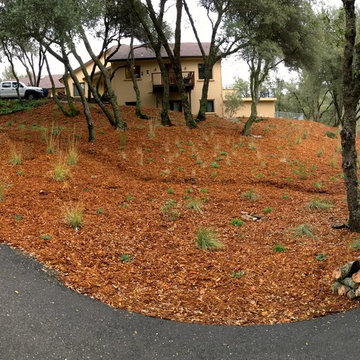
This is a Natural Habitat Garden, featuring California Native Plants, Drip Irrigation, and Site Specific Design.
Idéer för att renovera en stor rustik trädgård i delvis sol som tål torka och i slänt på våren, med marktäckning
Idéer för att renovera en stor rustik trädgård i delvis sol som tål torka och i slänt på våren, med marktäckning
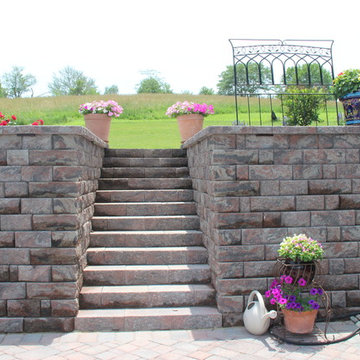
Sheri Kimmey Photography
Inspiration för en trädgård i full sol i slänt, med en stödmur och marksten i betong
Inspiration för en trädgård i full sol i slänt, med en stödmur och marksten i betong
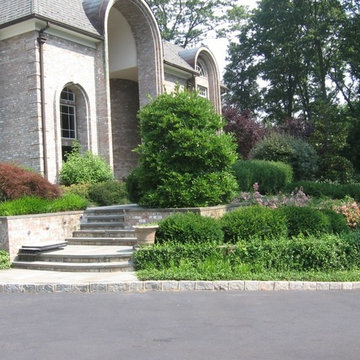
Designscapes creates garden walkways, flowering gardens, patios, gazebos, swimming pools, pergolas, and front & back outdoor living spaces making dreams come to life! If you are looking for a one of a kind landscaping design or a fresh, vibrant new look in Manhasset, Southampton, Suffolk County or anywhere on Long Island, give us a call today and our award winning landscape designers will get started working with you!
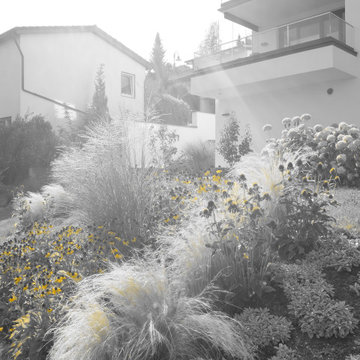
Idéer för mellanstora funkis trädgårdar i delvis sol som tål torka, blomsterrabatt och i slänt på hösten
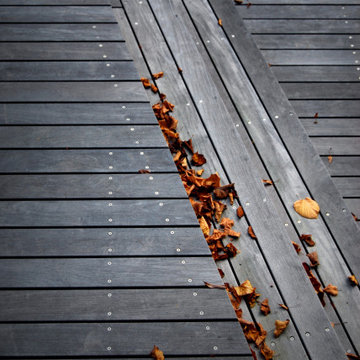
In this country garden, we renovated the shores of the pond and created a wooden island to which floating wooden paths lead. Planted the edges of the garden. Added high-altitude wooden terraces at the edge of the forest. We placed sculptures in hidden corners. Created a rural fairytale garden.
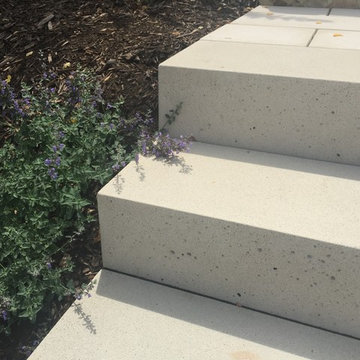
Idéer för att renovera en stor lantlig trädgård i full sol i slänt på sommaren, med en stödmur och marksten i betong
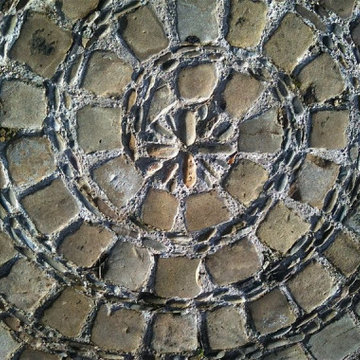
Photos by Saffron Russell
Idéer för mycket stora rustika formella trädgårdar i slänt
Idéer för mycket stora rustika formella trädgårdar i slänt
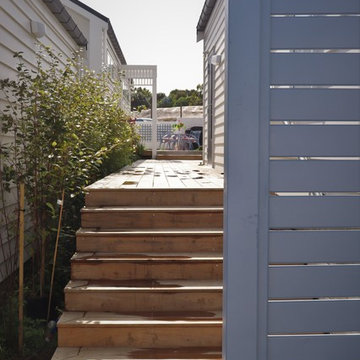
In the countryside not far from a popular west coast beach, this inter-generational family home is comprised of a main residence and three small individual buildings as the secondary residence. Following the strong lines of the architecture, and using the buildings as shelter from the wind, we designed a stepped fence to create an enclosed outdoor living area, linking a series of courtyards and decks together to manage the level changes of the site. While each small building has its own intimate outdoor space, these spaces combine to connect the three buildings into a whole home, providing space for the extended family to gather. The courtyards also incorporate a spa pool, barbeque, clothesline and utility area and outdoor shower for the grandchildren after those sandy visits to the beach.Referencing the colours of scandinavian coastal country homes, each of the three entry gates was painted a different feature colour, making it easy to guide guests and other visitors to the appropriate entrance. This palette was then repeated through the plantings and outdoor furnishings used. The plants chosen also incorporate a selection of New Zealand natives suitable to the site, a number of edible plants, and a selection of 'old favourites' that the clients had loved from their past gardens in Christchurch ... including photinia 'red robin', flowering cherry trees, wisteria and Compassion climbing roses.Outside of the protected courtyard, planting is minimal to allow the beautiful view over the wetland and wider landscape to capture full attention.This garden is still under development, the lawns are developing well and the next round of planting is about to begin.
Photos : Dee McQuillan
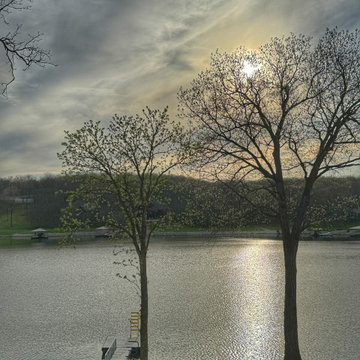
Experience the epitome of lakeside living in this exquisite passive house, where every detail has been thoughtfully considered to ensure a harmonious blend of nature, comfort, and sustainability. This ultra energy-efficient passive house features gorgeous lake views from the living room, a beautiful kitchen, and generously appointed butler's pantry, 4 bedrooms, and 4 1/2 bathrooms.
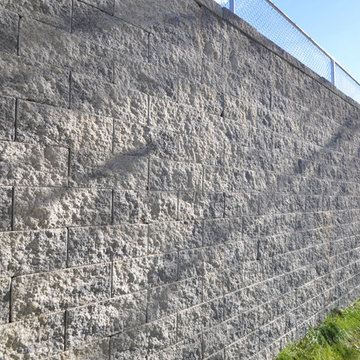
Josh Stoltzfus
Klassisk inredning av en stor trädgård i slänt, med en stödmur
Klassisk inredning av en stor trädgård i slänt, med en stödmur
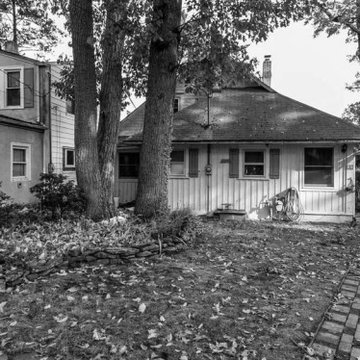
Our team transformed this once neglected lakefront cottage into a one-of-a-kind sanctuary to be used as a year-round residence. These creative homeowners were craving an outdoor living space that felt naturalistic while still offering the comforts of an upscale retreat. In response, we designed and curated a fully integrated living space including expansive cedar decking with built-in hot tub that appears suspended over the steep meadow-inspired pollinator garden below. Bluestone steps create a sturdy, non-slip walk down and native grasses and drought tolerant perennials offer screening and a natural buffer to activity on the water; delivering color and textural interest for this unique outdoor retreat all year long.
365 foton på grått utomhusdesign i slänt
12






