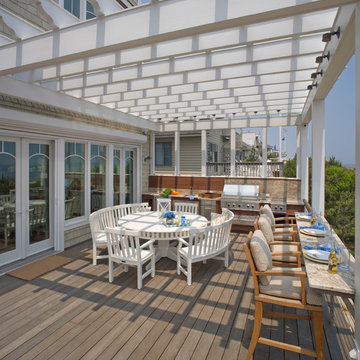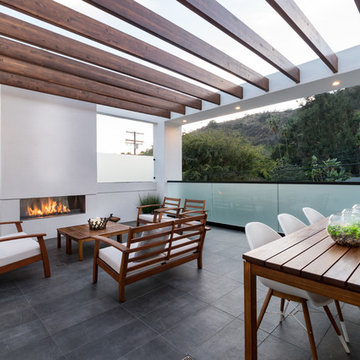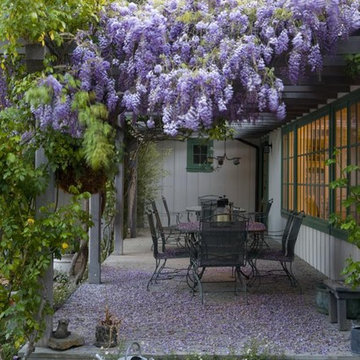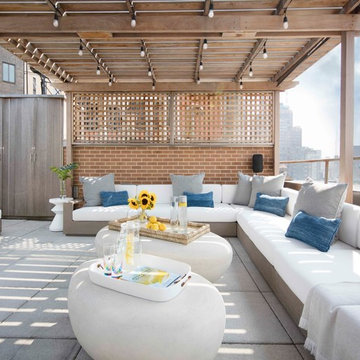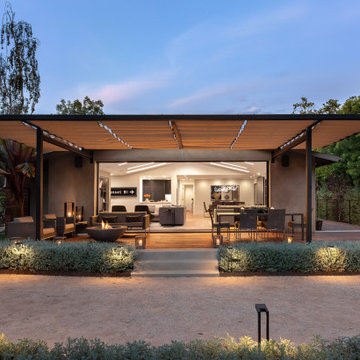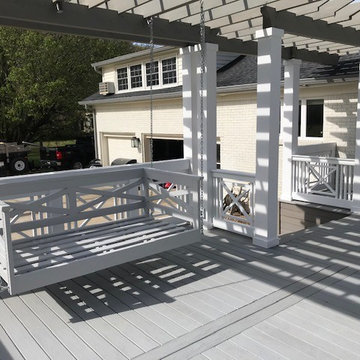Sortera efter:
Budget
Sortera efter:Populärt i dag
101 - 120 av 2 051 foton
Artikel 1 av 3
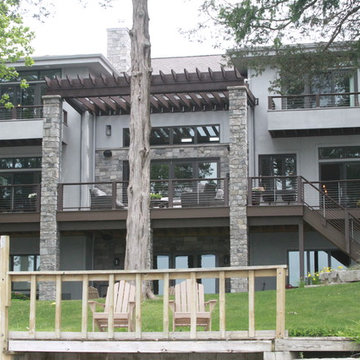
Idéer för stora vintage terrasser på baksidan av huset, med brygga och en pergola
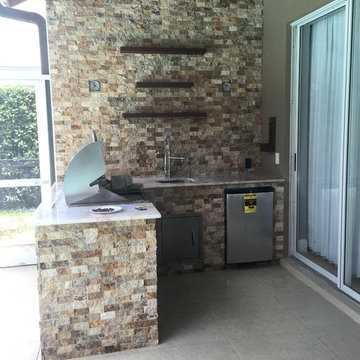
Idéer för mellanstora vintage uteplatser på baksidan av huset, med en pergola
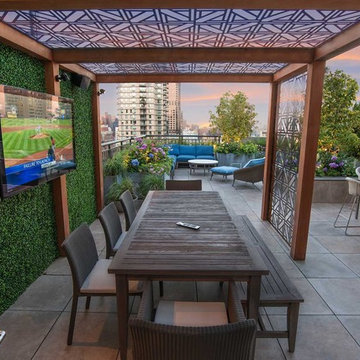
Upper East Side Manhattan terrace garden with pergola, tv and kitchen ©toddhaimanlandscapedesign2015
Inredning av en modern mellanstor uteplats på baksidan av huset, med en pergola och naturstensplattor
Inredning av en modern mellanstor uteplats på baksidan av huset, med en pergola och naturstensplattor
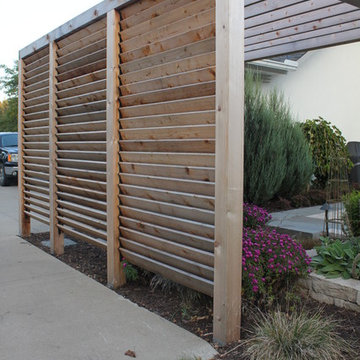
design by ProDesign Custom Cabinetry, landscaping by MOM's Landscaping & Design LLC
Exempel på en amerikansk uteplats på baksidan av huset, med en öppen spis och en pergola
Exempel på en amerikansk uteplats på baksidan av huset, med en öppen spis och en pergola
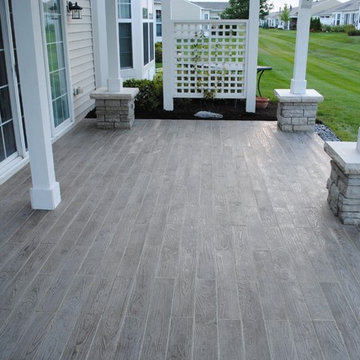
This patio may look like wood, but it is in fact a concrete paver! The paver is a Techo-Bloc product called Borealis. Its natural wood grain surface mimics the beauty of wood, yet gives us the durability of concrete pavers. The pavers were laid directly over the existing concrete patio, which was still in good shape with minimal cracking and settling.
The lovely couple that lives here wanted a new cedar pergola. But what they ended up with was that and an entirely new and cool back patio space that will last for years and years!
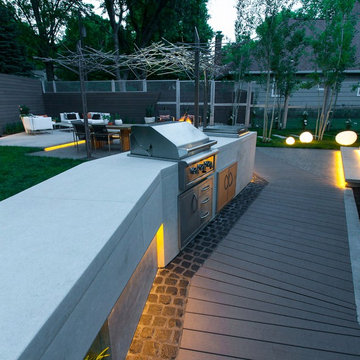
Ipe decking, Earthworks EW Gold Stone decking, and exposed aggregate concrete create a beautiful contrast and balance that give this outdoor architecture design a Frank Lloyd Wright feel. Ipe decking is one of the finest quality wood materials for luxury outdoor projects. The exotic wood originates from South America. This environment contains a fire pit, with cobblestone laid underneath. Shallow, regress lighting is underneath each step and the fire feature to illuminate the elevation change. The bench seating is fabricated stone that was honed to a beautiful finish. This project also features an outdoor kitchen to cater to family or guests and create a total outdoor living experience.
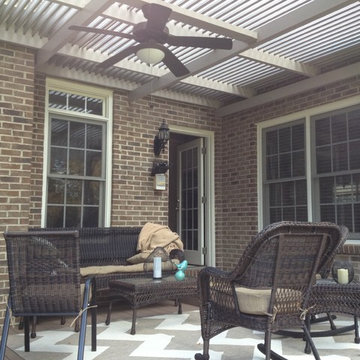
Charlotte Groce
Bild på en mellanstor vintage veranda på baksidan av huset, med trädäck och en pergola
Bild på en mellanstor vintage veranda på baksidan av huset, med trädäck och en pergola

The outdoor shower was designed to integrate into the stone veneer wall and be accessible from the Lower Level.
Inspiration för en stor vintage uteplats på baksidan av huset, med utedusch, naturstensplattor och en pergola
Inspiration för en stor vintage uteplats på baksidan av huset, med utedusch, naturstensplattor och en pergola
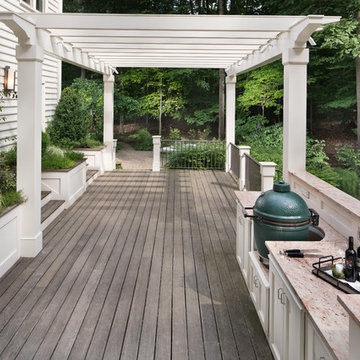
Our client desired a functional, tasteful, and improved environment to compliment their home. The overall goal was to create a landscape that was subtle and not overdone. The client was highly focused on their deck environment that would span across the rear of the house with an area for a Jacuzzi as well. A portion of the deck has a screened in porch due to the naturally buggy environment since the home is situated in the woods and a low area. A mosquito repellent injection system was incorporated into the irrigation system to help with the bug issue. We improved circulation of the driveway, increased the overall curb appeal of the entrance of the home, and created a scaled and proportional outdoor living environment for the clients to enjoy. The client has religious guidelines that needed to be adhered to with the overall function and design of the landscape, which included an arbor over the deck to support a Sukkah and a Green Egg smoker to cook Kosher foods. Two columns were added at the driveway entrance with lights to help define their driveway entrance since it's the end of a long pipe-stem. New light fixtures were also added to the rear of the house.
Our client desired multiple amenities with a limited budget, so everything had to be value engineered through the design and construction process. There is heavy deer pressure on the site, a mosquito issue, low site elevations, flat topography, poor soil, and overall poor drainage of the site. The original driveway was not sized appropriately and the front porch had structural issues, as well as leaked water onto the landing below. The septic tank was also situated close to the rear of the house and had to be contemplated during the design process.
Photography: Morgan Howarth. Landscape Architect: Howard Cohen, Surrounds Inc.
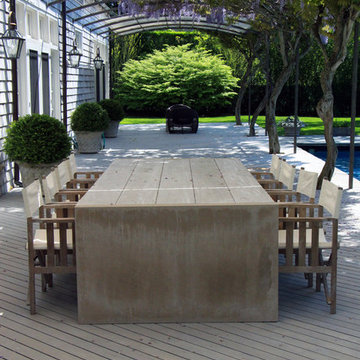
Idéer för en klassisk terrass på baksidan av huset, med en pergola

This brick and limestone, 6,000-square-foot residence exemplifies understated elegance. Located in the award-wining Blaine School District and within close proximity to the Southport Corridor, this is city living at its finest!
The foyer, with herringbone wood floors, leads to a dramatic, hand-milled oval staircase; an architectural element that allows sunlight to cascade down from skylights and to filter throughout the house. The floor plan has stately-proportioned rooms and includes formal Living and Dining Rooms; an expansive, eat-in, gourmet Kitchen/Great Room; four bedrooms on the second level with three additional bedrooms and a Family Room on the lower level; a Penthouse Playroom leading to a roof-top deck and green roof; and an attached, heated 3-car garage. Additional features include hardwood flooring throughout the main level and upper two floors; sophisticated architectural detailing throughout the house including coffered ceiling details, barrel and groin vaulted ceilings; painted, glazed and wood paneling; laundry rooms on the bedroom level and on the lower level; five fireplaces, including one outdoors; and HD Video, Audio and Surround Sound pre-wire distribution through the house and grounds. The home also features extensively landscaped exterior spaces, designed by Prassas Landscape Studio.
This home went under contract within 90 days during the Great Recession.
Featured in Chicago Magazine: http://goo.gl/Gl8lRm
Jim Yochum
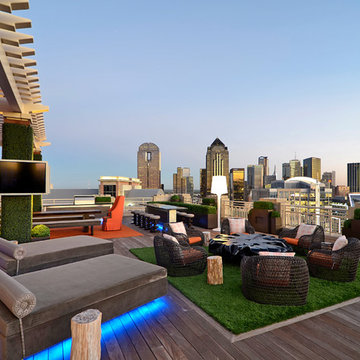
Harold Leidner Landscape Architects
Inspiration för en funkis terrass, med en pergola
Inspiration för en funkis terrass, med en pergola

Centered on an arched pergola, the gas grill is convenient to bar seating, the refrigerator and the trash receptacle. The pergola ties into other wood structures on site and the circular bar reflects a large circular bluestone insert on the patio.
2 051 foton på grått utomhusdesign, med en pergola
6






