Sortera efter:
Budget
Sortera efter:Populärt i dag
1 - 20 av 562 foton
Artikel 1 av 3

This freestanding covered patio with an outdoor kitchen and fireplace is the perfect retreat! Just a few steps away from the home, this covered patio is about 500 square feet.
The homeowner had an existing structure they wanted replaced. This new one has a custom built wood
burning fireplace with an outdoor kitchen and is a great area for entertaining.
The flooring is a travertine tile in a Versailles pattern over a concrete patio.
The outdoor kitchen has an L-shaped counter with plenty of space for prepping and serving meals as well as
space for dining.
The fascia is stone and the countertops are granite. The wood-burning fireplace is constructed of the same stone and has a ledgestone hearth and cedar mantle. What a perfect place to cozy up and enjoy a cool evening outside.
The structure has cedar columns and beams. The vaulted ceiling is stained tongue and groove and really
gives the space a very open feel. Special details include the cedar braces under the bar top counter, carriage lights on the columns and directional lights along the sides of the ceiling.
Click Photography

Modern Shaded Living Area, Pool Cabana and Outdoor Bar
Inspiration för små moderna uteplatser längs med huset, med utekök, naturstensplattor och ett lusthus
Inspiration för små moderna uteplatser längs med huset, med utekök, naturstensplattor och ett lusthus

Idéer för en stor klassisk uteplats på baksidan av huset, med utekök, stämplad betong och ett lusthus
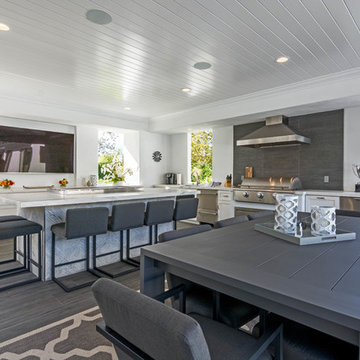
Idéer för en klassisk uteplats på baksidan av huset, med utekök, kakelplattor och ett lusthus
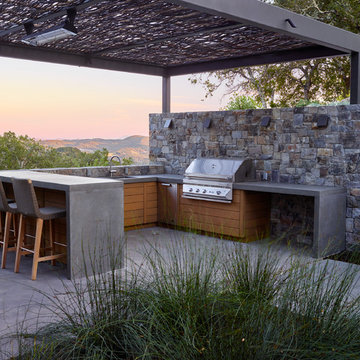
Marion Brenner
Bild på en funkis uteplats, med betongplatta och ett lusthus
Bild på en funkis uteplats, med betongplatta och ett lusthus
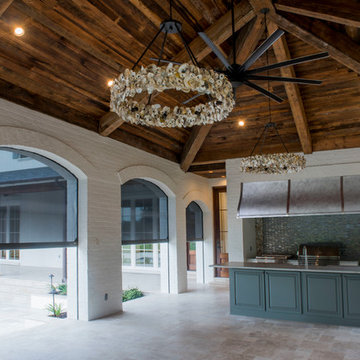
Foto på en mycket stor maritim uteplats på baksidan av huset, med utekök, kakelplattor och ett lusthus

Linda Oyama Bryan
Inredning av en klassisk mycket stor uteplats på baksidan av huset, med granitkomposit och ett lusthus
Inredning av en klassisk mycket stor uteplats på baksidan av huset, med granitkomposit och ett lusthus
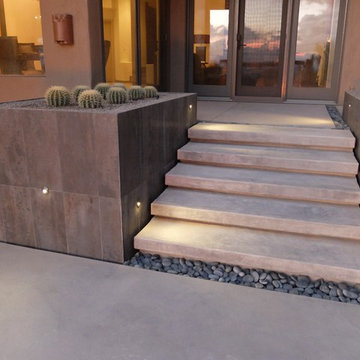
These clients decided to make this home their Catalina Mountain homestead, after living abroad for many years. The prior yard enclosed only a small portion of their available property, and a wall obstructed their city lights view of northern Tucson. We expanded the yard outward to take advantage of the space and to also integrate the topography change into a 360 vanishing edge pool.
The home previously had log columns in keeping with a territorial motif. To bring it up to date, concrete cylindrical columns were put in their place, which allowed us to expand the shaded locations throughout the yard in an updated way, as seen by the new retractable canvas shade structures.
Constructed by Mike Rowland, you can see how well he pulled off the projects precise detailing of Bianchi's Design. Note the cantilevered concrete steps, the slot of fire in the midst of the spa, the stair treads that don't quite touch the adjacent walls, and the columns that float just above the pool water.
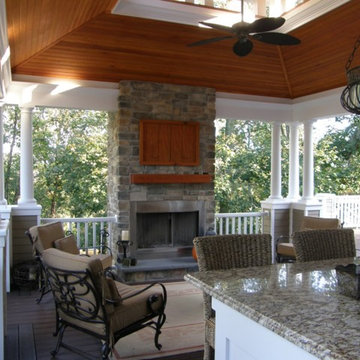
Pavilion interior
Foto på en mellanstor vintage uteplats på baksidan av huset, med utekök, trädäck och ett lusthus
Foto på en mellanstor vintage uteplats på baksidan av huset, med utekök, trädäck och ett lusthus
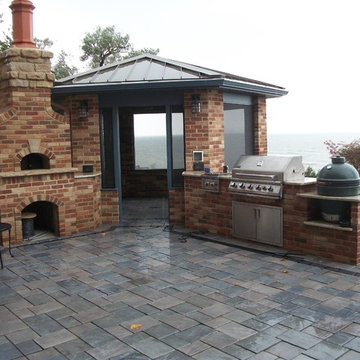
Inredning av en modern mellanstor uteplats på baksidan av huset, med utekök, naturstensplattor och ett lusthus
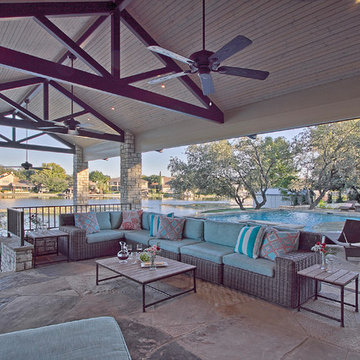
-Fans: Quorum; Old World w/ black blades; 52"
-Hand Chipped Oklahoma Stone
Ceiling: Behr Semi-Transparent Exterior Wood Stain; Light Lead
Metal Trusses: Sherwin Williams All Surface Enamel Bronzetone; Custom Colors; Medium Brown
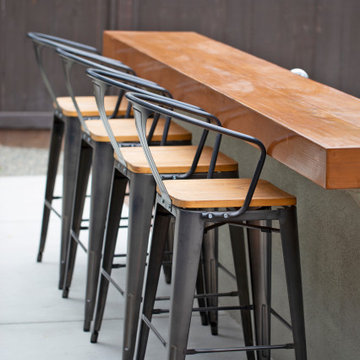
This spacious, multi-level backyard in San Luis Obispo, CA, once completely underutilized and overtaken by weeds, was converted into the ultimate outdoor entertainment space with a custom pool and spa as the centerpiece. A cabana with a built-in storage bench, outdoor TV and wet bar provide a protected place to chill during hot pool days, and a screened outdoor shower nearby is perfect for rinsing off after a dip. A hammock attached to the master deck and the adjacent pool deck are ideal for relaxing and soaking up some rays. The stone veneer-faced water feature wall acts as a backdrop for the pool area, and transitions into a retaining wall dividing the upper and lower levels. An outdoor sectional surrounds a gas fire bowl to create a cozy spot to entertain in the evenings, with string lights overhead for ambiance. A Belgard paver patio connects the lounge area to the outdoor kitchen with a Bull gas grill and cabinetry, polished concrete counter tops, and a wood bar top with seating. The outdoor kitchen is tucked in next to the main deck, one of the only existing elements that remain from the previous space, which now functions as an outdoor dining area overlooking the entire yard. Finishing touches included low-voltage LED landscape lighting, pea gravel mulch, and lush planting areas and outdoor decor.
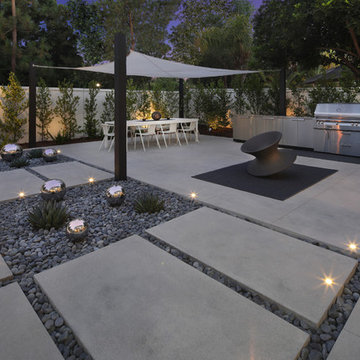
Modern inredning av en stor uteplats på baksidan av huset, med en öppen spis, betongplatta och ett lusthus
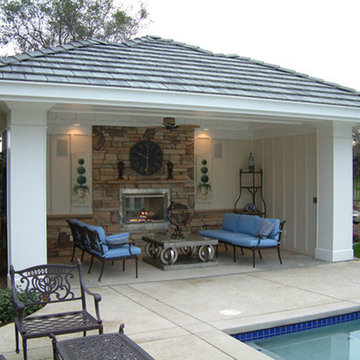
Foto på en mycket stor vintage uteplats på baksidan av huset, med marksten i betong, en öppen spis och ett lusthus

Dave Fox Design Build Remodelers
This room addition encompasses many uses for these homeowners. From great room, to sunroom, to parlor, and gathering/entertaining space; it’s everything they were missing, and everything they desired. This multi-functional room leads out to an expansive outdoor living space complete with a full working kitchen, fireplace, and large covered dining space. The vaulted ceiling in this room gives a dramatic feel, while the stained pine keeps the room cozy and inviting. The large windows bring the outside in with natural light and expansive views of the manicured landscaping.
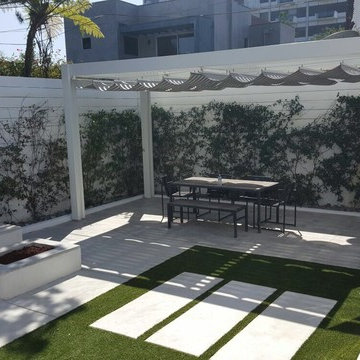
In this project we have transformed an intimate backyard into a high-end patio including: artificial grass, stepping stones, stamp concrete, custom made fire –pit with a concrete bench, Alumawood patio cover with canopy, lighting and electric outlets.a
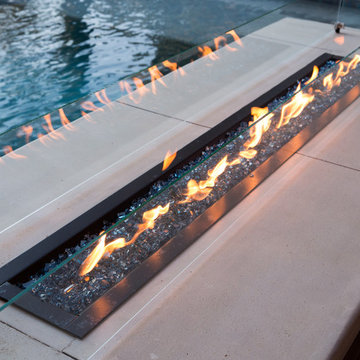
A custom, gas powered fire table anchors the living space and creates a sublime focal point within the cabana space.
Bild på en stor funkis uteplats på baksidan av huset, med en öppen spis, stämplad betong och ett lusthus
Bild på en stor funkis uteplats på baksidan av huset, med en öppen spis, stämplad betong och ett lusthus
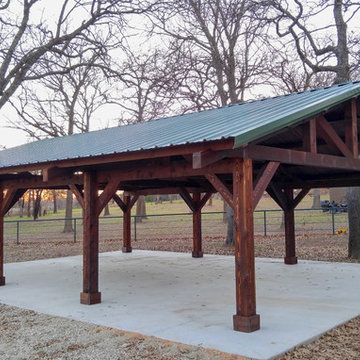
This rustic structure is of 100% rough cut cedar. Four identical structural trusses support the roof system. All fasteners are hidden. Ceiling is of 1x6 tongue and groove cedar decking.
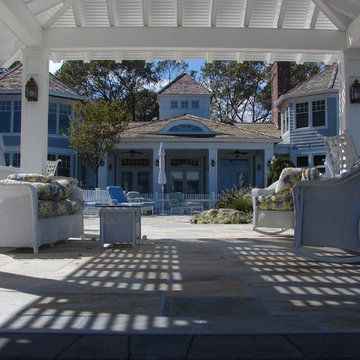
Idéer för stora maritima uteplatser på baksidan av huset, med naturstensplattor och ett lusthus
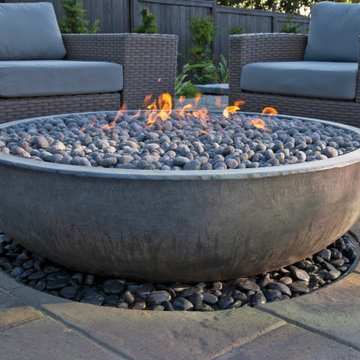
This spacious, multi-level backyard in San Luis Obispo, CA, once completely underutilized and overtaken by weeds, was converted into the ultimate outdoor entertainment space with a custom pool and spa as the centerpiece. A cabana with a built-in storage bench, outdoor TV and wet bar provide a protected place to chill during hot pool days, and a screened outdoor shower nearby is perfect for rinsing off after a dip. A hammock attached to the master deck and the adjacent pool deck are ideal for relaxing and soaking up some rays. The stone veneer-faced water feature wall acts as a backdrop for the pool area, and transitions into a retaining wall dividing the upper and lower levels. An outdoor sectional surrounds a gas fire bowl to create a cozy spot to entertain in the evenings, with string lights overhead for ambiance. A Belgard paver patio connects the lounge area to the outdoor kitchen with a Bull gas grill and cabinetry, polished concrete counter tops, and a wood bar top with seating. The outdoor kitchen is tucked in next to the main deck, one of the only existing elements that remain from the previous space, which now functions as an outdoor dining area overlooking the entire yard. Finishing touches included low-voltage LED landscape lighting, pea gravel mulch, and lush planting areas and outdoor decor.
562 foton på grått utomhusdesign, med ett lusthus
1





