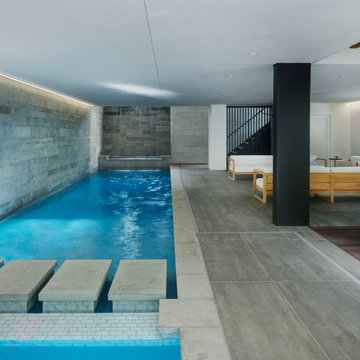Sortera efter:
Budget
Sortera efter:Populärt i dag
81 - 100 av 1 396 foton
Artikel 1 av 3
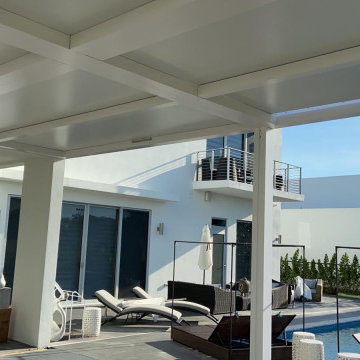
Idéer för mellanstora funkis uteplatser på baksidan av huset, med kakelplattor och en pergola
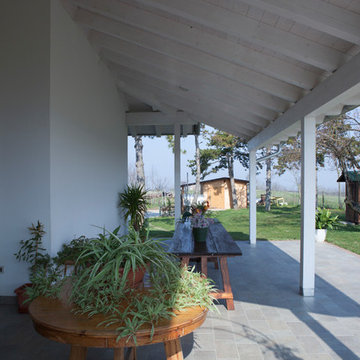
Il porticato è stato disposto sul lato sinistro della casa, per permettere che l'aria possa sempre allietare la permanenza qui della famiglia e dei loro amici. Nel terrazzo un possente tavolo di legno massiccio, palco di grandi serate in compagnia.
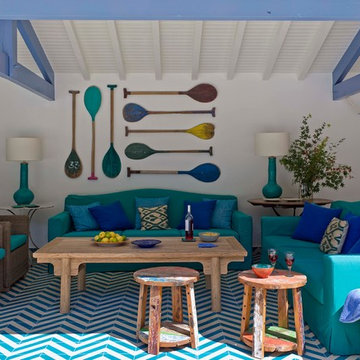
Martín García Pérez
Inspiration för mellanstora maritima uteplatser, med ett lusthus, kakelplattor och en eldstad
Inspiration för mellanstora maritima uteplatser, med ett lusthus, kakelplattor och en eldstad
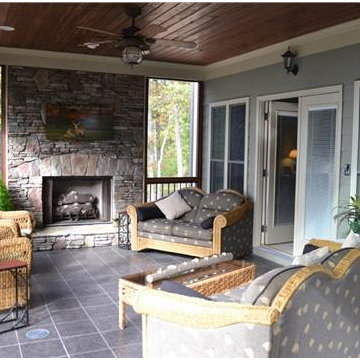
An enclosed patio provides the perfect place for entertaining in this mountain-style ranch home. A large fireplace makes this space a cozy retreat.
Inspiration för en stor amerikansk innätad veranda på baksidan av huset, med kakelplattor och takförlängning
Inspiration för en stor amerikansk innätad veranda på baksidan av huset, med kakelplattor och takförlängning
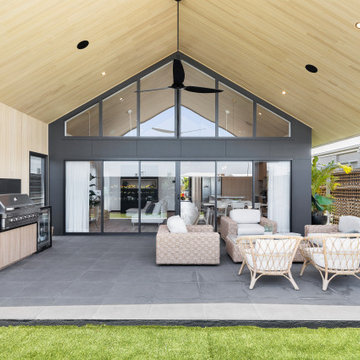
Foto på en funkis uteplats, med kakelplattor och takförlängning
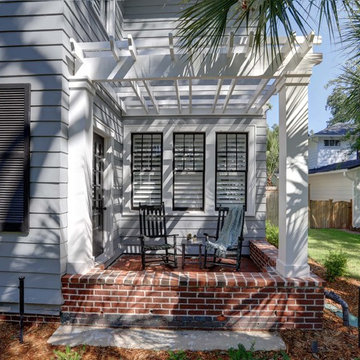
For this project the house itself and the garage are the only original features on the property. In the front yard we created massive curb appeal by adding a new brick driveway, framed by lighted brick columns, with an offset parking space. A brick retaining wall and walkway lead visitors to the front door, while a low brick wall and crisp white pergola enhance a previous underutilized patio. Landscaping, sod, and lighting frame the house without distracting from its character.
In the back yard the driveway leads to an updated garage which received a new brick floor and air conditioning. The back of the house changed drastically with the seamless addition of a covered patio framed on one side by a trellis with inset stained glass opposite a brick fireplace. The live-edge cypress mantel provides the perfect place for decor. The travertine patio steps down to a rectangular pool, which features a swim jet and linear glass waterline tile. Again, the space includes all new landscaping, sod, and lighting to extend enjoyment of the space after dusk.
Photo by Craig O'Neal
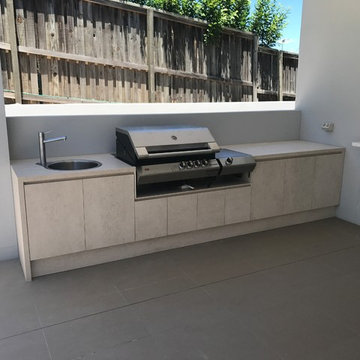
Idéer för att renovera en mellanstor funkis veranda på baksidan av huset, med utekök, kakelplattor och takförlängning
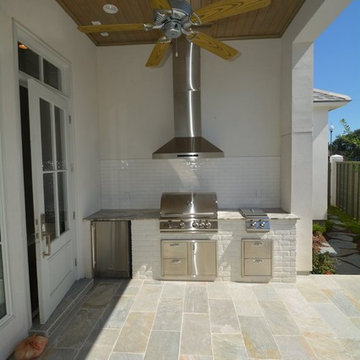
Inspiration för en mellanstor maritim uteplats längs med huset, med utekök, kakelplattor och takförlängning
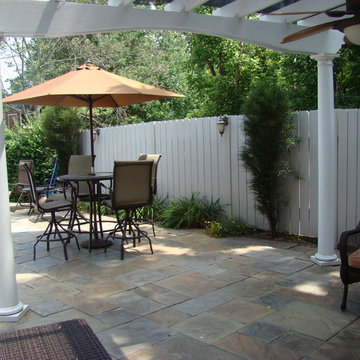
Klassisk inredning av en mellanstor uteplats på baksidan av huset, med kakelplattor och en pergola
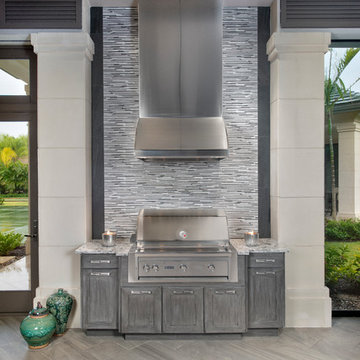
Cabinetry designed by Clay Cox, Kitchens by Clay, Naples, FL. Photography: Giovanni Photography, Naples, FL.
Foto på en mycket stor funkis uteplats längs med huset, med utekök, kakelplattor och takförlängning
Foto på en mycket stor funkis uteplats längs med huset, med utekök, kakelplattor och takförlängning
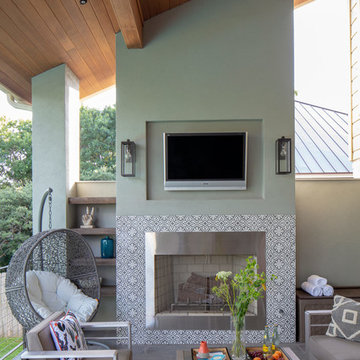
Photo by Tre Dunham
Idéer för att renovera en mellanstor funkis veranda på baksidan av huset, med takförlängning, en eldstad och kakelplattor
Idéer för att renovera en mellanstor funkis veranda på baksidan av huset, med takförlängning, en eldstad och kakelplattor
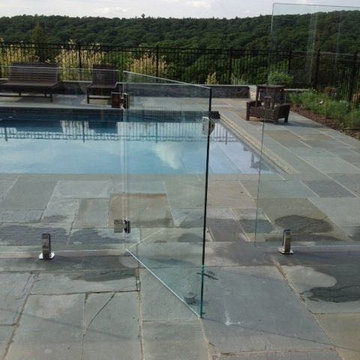
The clients wanted a fence that would not obscure the view of the pool or detract from the surrounding environment. Glass fence was the only solution.
The fence consists of small stainless steel posts that are set int the patio. Two posts per panel. The glass is 1/2" tempered glass, polished and coated with ClearShield for easy maintenance.
The gates are self closing with dampeners that prevent slamming.
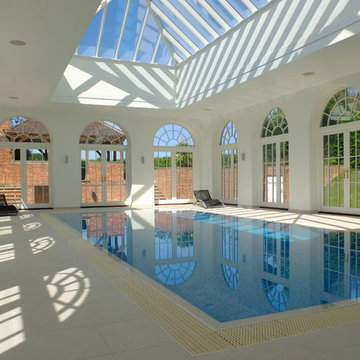
Bild på en mellanstor vintage inomhus, rektangulär träningspool, med poolhus och kakelplattor
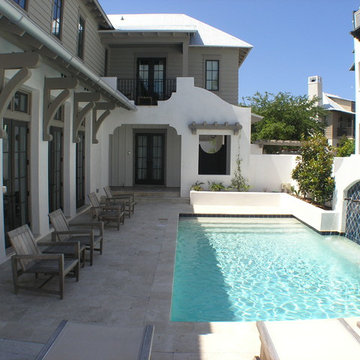
The stunning white walls of this Rosemary Beach house contrast with the Mediterranean Blue tiles of the pool. The five scuppers pour a stream of sound into the small pool courtyard, providing an oasis in this busy neighborhood. The compact, native landscape provides year-round color and interest.
Photographed by: Alan D. Holt
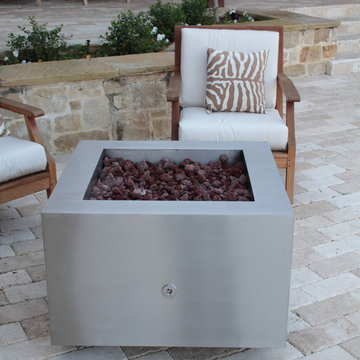
The Bentintoshape 35" Square Fire Pit is crafted out of 12 GA 304 stainless steel and has a subtle brushed finish. This Modern Fire Pit is available with remote tank gas kits and a wood burning version.
The gas burning option comes standard with a 75,000 BTU Burner and accommodates 80 lbs. of fire glass. Fire Glass sold separately.
Options Available:
- Wood Burning - the media grate is positioned 5” from the bottom of the fire bowl. Fire bowl dimensions - 25" x 25" x 14" deep (wood burning)
- Natural Gas or Liquid Propane Gas burner kit - the media grate is positioned 5” from the bottom of the fire bowl and the fire ring is positioned below the grate. You would purchase this configuration if you are using ceramic logs or if you wanted to start a natural wood fire with gas. 24" concentric circle burner ring is included with gas kits.
- Glass or Lava Rock burning with a gas kit - the media grate is positioned 4” from the top of the fire bowl and the fire ring is positioned above the grate. In this configuration, you would fill the bowl with fire glass or lava rock to just above the fire ring. The gas defuses thru the media grate and is ignited at the surface. Fire glass and/or lava rocks sold separately. Fire bowl dimensions - 25" x 25" x 4" deep (fire glass/lava rock)
- The Hidden Tank option has a hinged access door on the side of the fire pit to easily remove and place a standard 20 lbs propane tank. On one tank, the fire pit will burner for approximately 8-14 hours.
Fire Bowl Cover constructed out of Stainless Steel to convert your fire pit to a functional cocktail table when not in use.
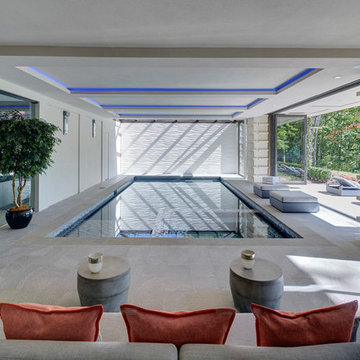
James Haefner Photography
Bild på en funkis inomhus, rektangulär pool, med spabad och kakelplattor
Bild på en funkis inomhus, rektangulär pool, med spabad och kakelplattor
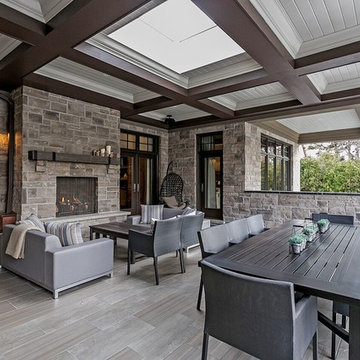
Foto på en mellanstor vintage uteplats på baksidan av huset, med kakelplattor, takförlängning och en eldstad
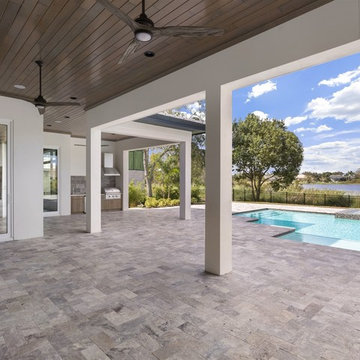
Inspiration för stora klassiska uteplatser på baksidan av huset, med utekök, kakelplattor och takförlängning
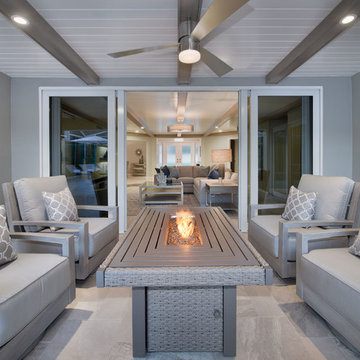
Rick Bethem
Exempel på en stor modern uteplats på baksidan av huset, med en öppen spis, kakelplattor och takförlängning
Exempel på en stor modern uteplats på baksidan av huset, med en öppen spis, kakelplattor och takförlängning
1 396 foton på grått utomhusdesign, med kakelplattor
5






