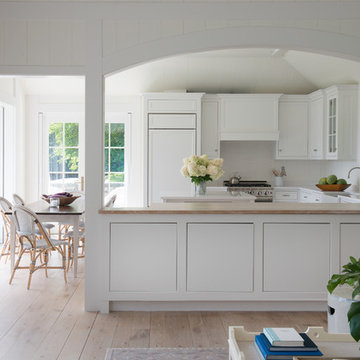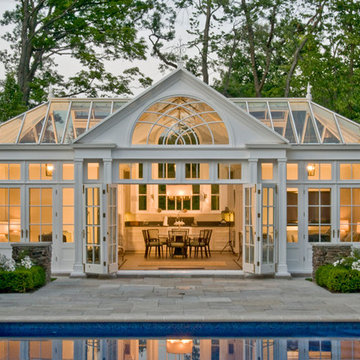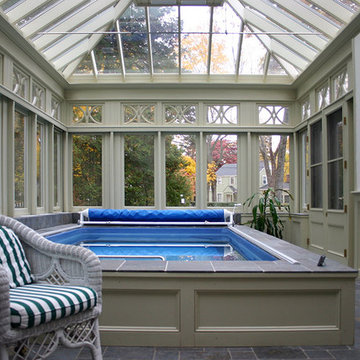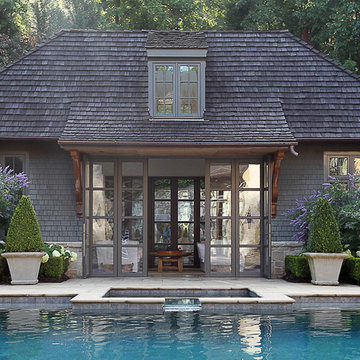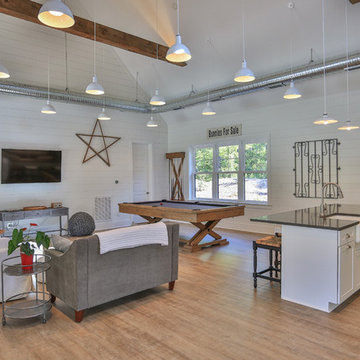Sortera efter:
Budget
Sortera efter:Populärt i dag
1 - 20 av 365 foton
Artikel 1 av 3
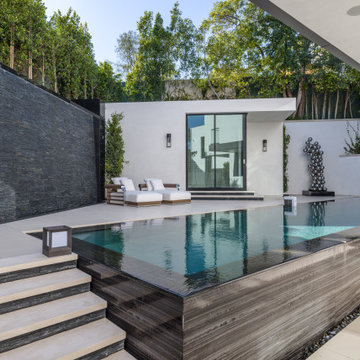
Inspiration för mellanstora moderna rektangulär infinitypooler på baksidan av huset, med kakelplattor och poolhus
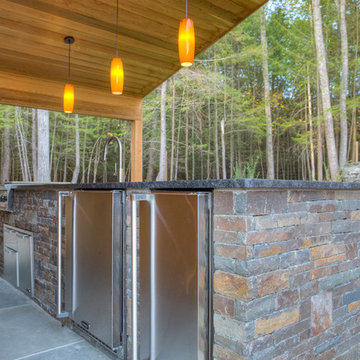
Another view of the outdoor kitchen, featuring a sink, refrigerator, ice maker and gas burners. Bluestone flooring, drop task lighting and more inset night lighting.

Inspiration för mycket stora klassiska pooler på baksidan av huset, med poolhus
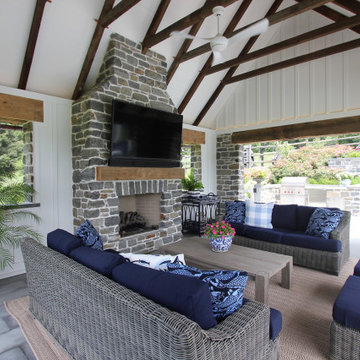
Indoor/Outdoor pool house
Idéer för mellanstora maritima anpassad infinitypooler på baksidan av huset, med poolhus
Idéer för mellanstora maritima anpassad infinitypooler på baksidan av huset, med poolhus
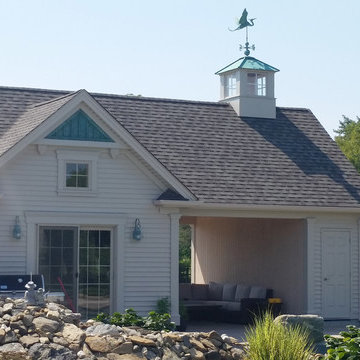
Bild på en mellanstor njurformad baddamm längs med huset, med poolhus och naturstensplattor
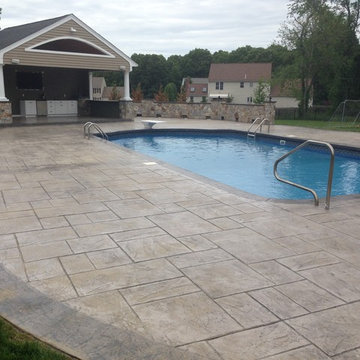
Idéer för att renovera en stor vintage rektangulär pool på baksidan av huset, med poolhus och stämplad betong
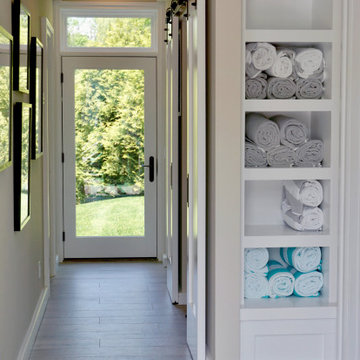
A dynamic client desired a secluded respite enclave for their Bedford home. The pool and terrace area anchors the enclave featuring an cabana/entertainment cottageesque structure at one end and multi-level seating grotto's with a central outdoor fireplace at the other end.
The comprehensive design addressed a range of needs including serving intimate family moments while accommodating large gatherings. From family to guests who primarily work in the music industry, the entire enclave was designed to serve a wide bandwidth of needs.
The cabana features a large open plan gathering room complete with wood burning fireplace, media wall, game areas and open full service kitchen/bar areas with adjacent cafe table seating. The gathering room opens directly onto the terrace area via large folding french doors providing a combination of 24' clear area in 3 openings.
Cutting edge media is linked to a robust integrated wifi network throughout the interior and exterior serving state of the art interior and exterior audio systems.
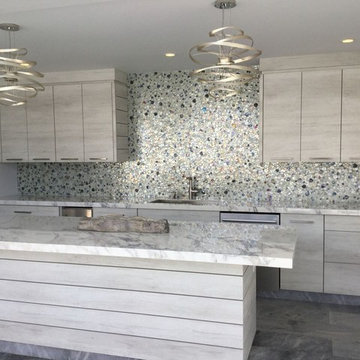
Transitional/ beach style pool cabana for a luxurious backyard in Elberon NJ. Iridescent backsplash warms the space.
Inredning av en maritim pool på baksidan av huset, med poolhus
Inredning av en maritim pool på baksidan av huset, med poolhus
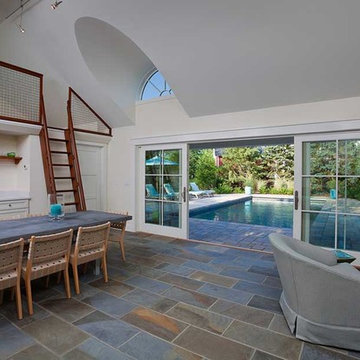
Natural bluestone graces the floor of the pool house and a ship ladder leads to loft space above, while large sliding French doors offer a wonderful view of the pool and surrounding property.
Jim Fiora Photography LLC
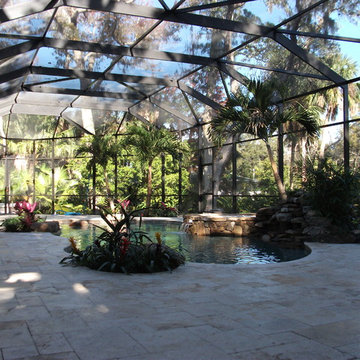
Located in one of Belleair's most exclusive gated neighborhoods, this spectacular sprawling estate was completely renovated and remodeled from top to bottom with no detail overlooked. With over 6000 feet the home still needed an addition to accommodate an exercise room and pool bath. The large patio with the pool and spa was also added to make the home inviting and deluxe.
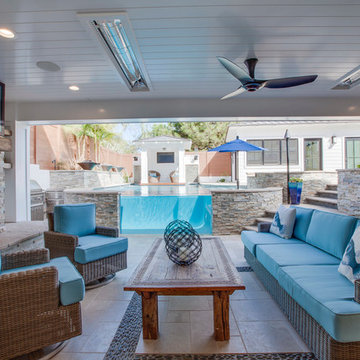
Inredning av en klassisk stor anpassad infinitypool på baksidan av huset, med poolhus och naturstensplattor
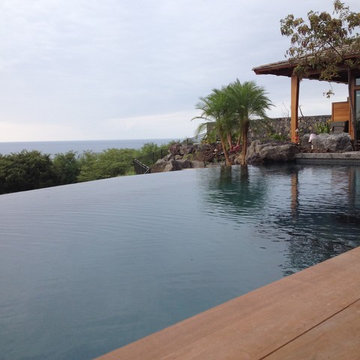
Exotisk inredning av en mellanstor anpassad infinitypool på baksidan av huset, med poolhus och naturstensplattor
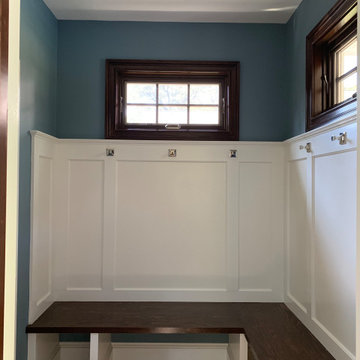
Idéer för att renovera en stor vintage rektangulär baddamm på baksidan av huset, med poolhus och naturstensplattor
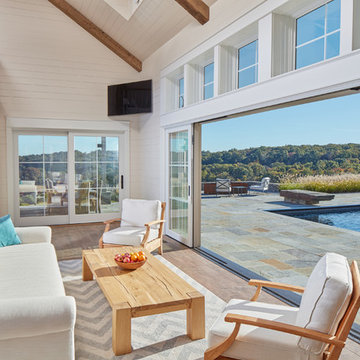
For information about our work, please contact info@studiombdc.com
Inspiration för en vintage rektangulär träningspool på baksidan av huset, med poolhus och naturstensplattor
Inspiration för en vintage rektangulär träningspool på baksidan av huset, med poolhus och naturstensplattor
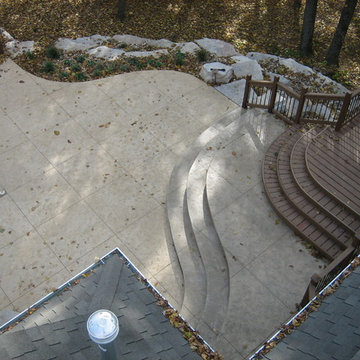
Foto på en stor vintage baddamm på baksidan av huset, med poolhus och marksten i betong
365 foton på grått utomhusdesign, med poolhus
1






