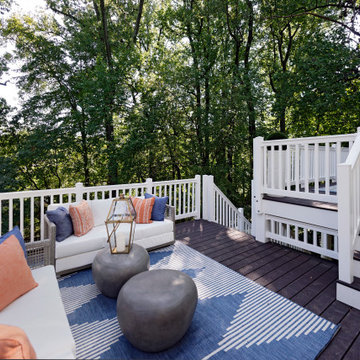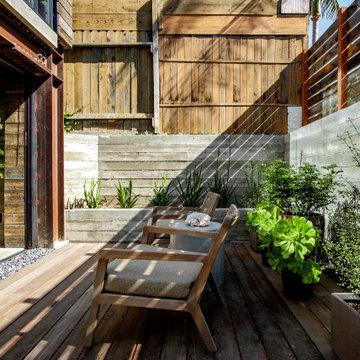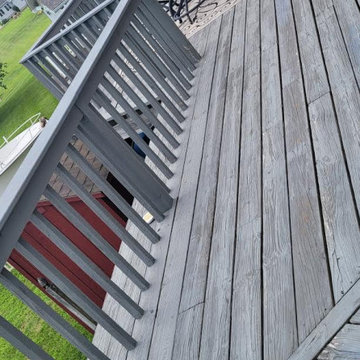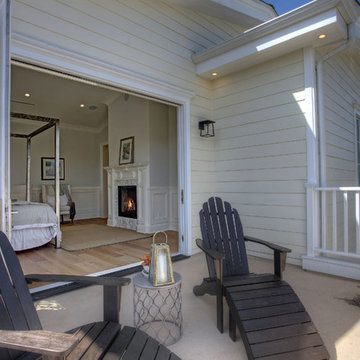Sortera efter:
Budget
Sortera efter:Populärt i dag
1 - 20 av 194 foton
Artikel 1 av 3

An open porch can be transformed into a space for year-round enjoyment with the addition of ActivWall Horizontal Folding Doors.
This custom porch required 47 glass panels and multiple different configurations. Now the porch is completely lit up with natural light, while still being completely sealed in to keep out the heat out in the summer and cold out in the winter.
Another unique point of this custom design are the fixed panels that enclose the existing columns and create the openings for the horizontal folding units.
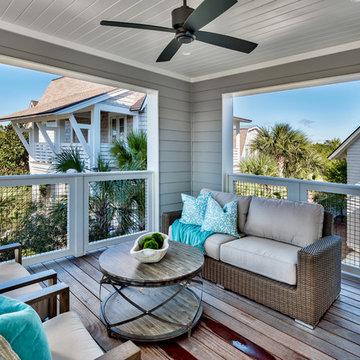
Inspiration för en mellanstor maritim balkong, med takförlängning och räcke i trä

The owner wanted a screened porch sized to accommodate a dining table for 8 and a large soft seating group centered on an outdoor fireplace. The addition was to harmonize with the entry porch and dining bay addition we completed 1-1/2 years ago.
Our solution was to add a pavilion like structure with half round columns applied to structural panels, The panels allow for lateral bracing, screen frame & railing attachment, and space for electrical outlets and fixtures.
Photography by Chris Marshall

Green wall and all plantings designed and installed by Bright Green (brightgreen.co.uk) | Decking by Luxe Projects London | Nillo Grey/Taupe Outdoor rug from Benuta | Copa garden lounge furniture set & Sacha burnt orange garden stool, both from Made.com | 'Regent' raw copper wall lights & Fulbrook rectangular mirror from gardentrading.co.uk
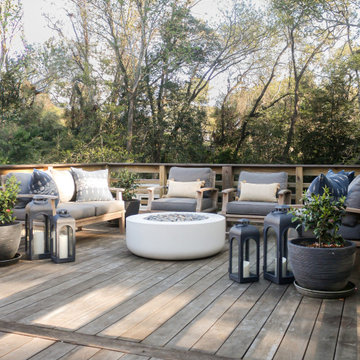
Deck with fire pit and teak furniture.
Idéer för en mellanstor maritim terrass på baksidan av huset, med en öppen spis och räcke i trä
Idéer för en mellanstor maritim terrass på baksidan av huset, med en öppen spis och räcke i trä
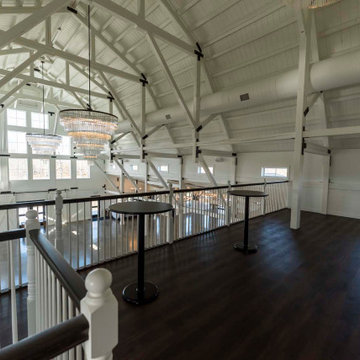
Post and beam wedding venue great room with balcony overhead
Foto på en mycket stor rustik balkong, med räcke i trä
Foto på en mycket stor rustik balkong, med räcke i trä
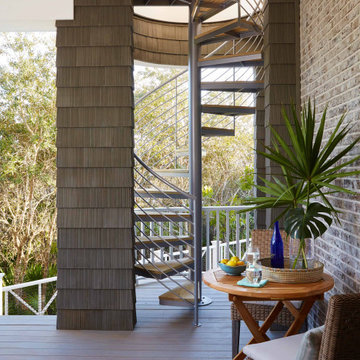
Our clients know how to live. they have distinguished taste and they entrust us to customize a perfectly appointed home that allows them to enjoy life to the fullest.
---
Our interior design service area is all of New York City including the Upper East Side and Upper West Side, as well as the Hamptons, Scarsdale, Mamaroneck, Rye, Rye City, Edgemont, Harrison, Bronxville, and Greenwich CT.
---
For more about Darci Hether, click here: https://darcihether.com/
To learn more about this project, click here: https://darcihether.com/portfolio/watersound-beach-new-construction-with-gulf-and-lake-views/

Inspiration för mellanstora eklektiska terrasser, med en pergola och räcke i trä
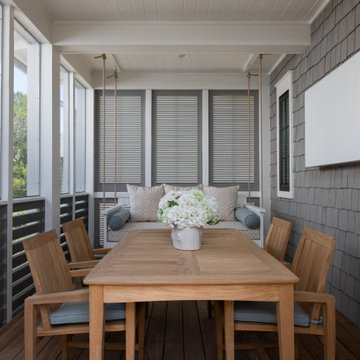
Foto på en mellanstor maritim innätad veranda på baksidan av huset, med trädäck, takförlängning och räcke i trä
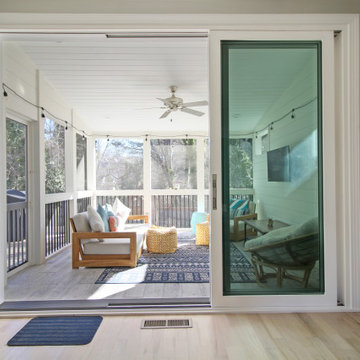
Modern inredning av en mellanstor innätad veranda på baksidan av huset, med takförlängning och räcke i trä
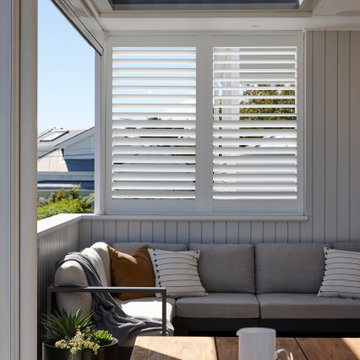
Bild på en liten funkis innätad veranda längs med huset, med trädäck, takförlängning och räcke i trä

Exempel på en liten lantlig terrass på baksidan av huset, med en pergola och räcke i trä
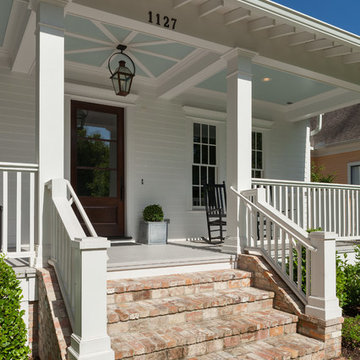
Benjamin Hill Photography
Inspiration för en mycket stor lantlig veranda framför huset, med takförlängning och räcke i trä
Inspiration för en mycket stor lantlig veranda framför huset, med takförlängning och räcke i trä
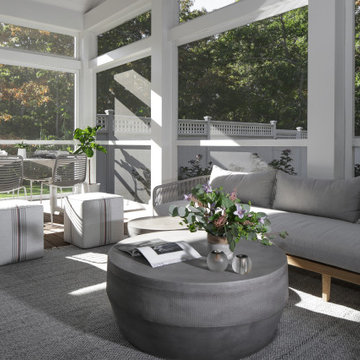
This screened porch brings indoor elegance outside, with a flat screen TV, (not shown), the casual seating area and an additional dining option - the perfect breakfast spot. This area leads out to the sun deck, pool , jacuzzi. Let the sunshine in!!
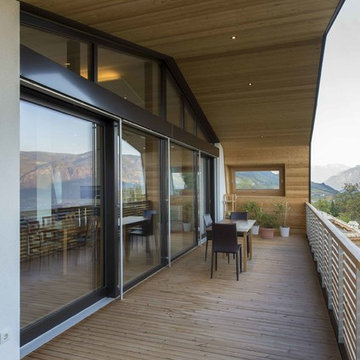
Idéer för en modern balkong, med utekrukor, takförlängning och räcke i trä

Idéer för en mellanstor klassisk innätad veranda på baksidan av huset, med en pergola och räcke i trä
194 foton på grått utomhusdesign, med räcke i trä
1






