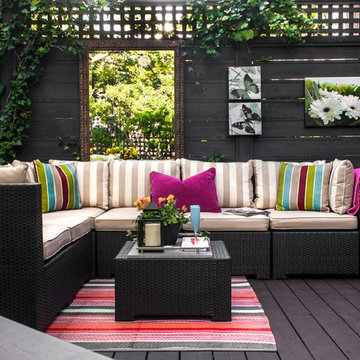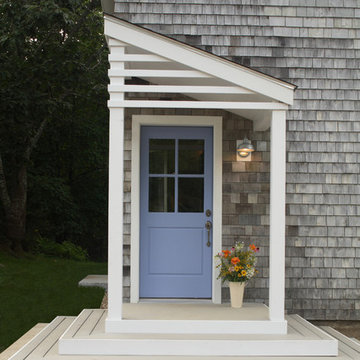Sortera efter:
Budget
Sortera efter:Populärt i dag
101 - 120 av 6 139 foton
Artikel 1 av 3
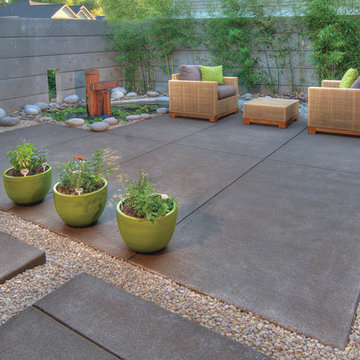
Mike Dean
Exempel på en liten klassisk gårdsplan, med en fontän, betongplatta och takförlängning
Exempel på en liten klassisk gårdsplan, med en fontän, betongplatta och takförlängning
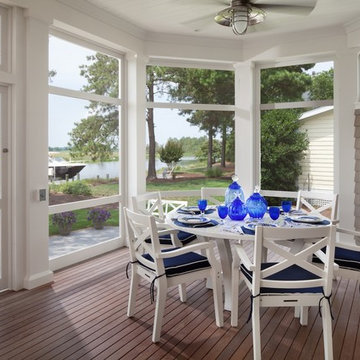
Morgan Howarth
Inspiration för en mellanstor maritim innätad veranda på baksidan av huset, med trädäck och takförlängning
Inspiration för en mellanstor maritim innätad veranda på baksidan av huset, med trädäck och takförlängning
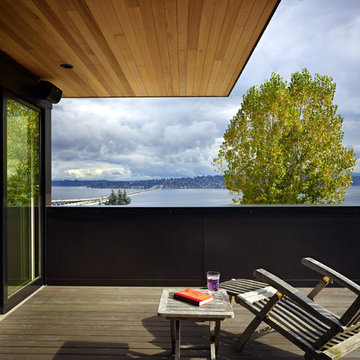
The roof deck of the Cycle House by chadbourne + doss architects includes a cantilevered roof that provides covered space for outdoor lounging.
photo by Benjamin Benschneider
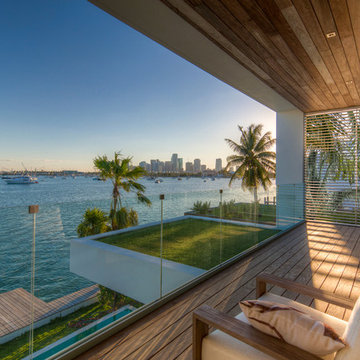
Photography © Calder Wilson
Foto på en mellanstor funkis balkong, med takförlängning och räcke i glas
Foto på en mellanstor funkis balkong, med takförlängning och räcke i glas

Loggia with outdoor dining area and grill center. Oak Beams and tongue and groove ceiling with bluestone patio.
Winner of Best of Houzz 2015 Richmond Metro for Porch
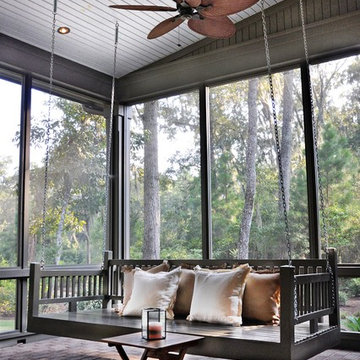
Richard Leo Johnson
Inspiration för en vintage innätad veranda, med marksten i tegel och takförlängning
Inspiration för en vintage innätad veranda, med marksten i tegel och takförlängning
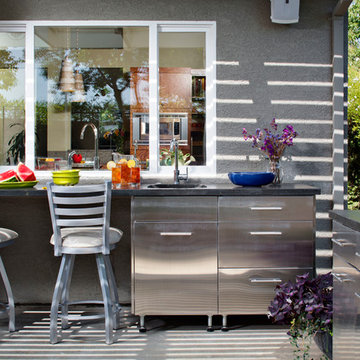
This is a great place for the kids projects. Inside is the main kitchen sink, outside is a handy outdoor sink. Things can be passed through the slider windows. Chipper Hatter Photography

Modern mahogany deck. On the rooftop, a perimeter trellis frames the sky and distant view, neatly defining an open living space while maintaining intimacy.
Photo by: Nat Rea Photography

E2 Homes
Modern ipe deck and landscape. Landscape and hardscape design by Evergreen Consulting.
Architecture by Green Apple Architecture.
Decks by Walk on Wood
Photos by Harvey Smith
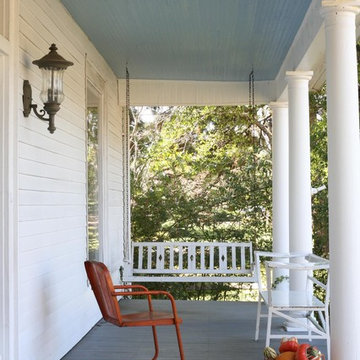
Inredning av en klassisk veranda, med trädäck och takförlängning
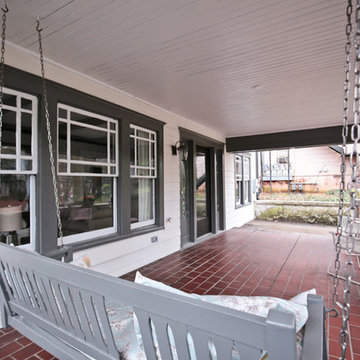
Bild på en stor amerikansk veranda framför huset, med utekrukor, kakelplattor och takförlängning

Legacy Custom Homes, Inc
Toblesky-Green Architects
Kelly Nutt Designs
Idéer för en mellanstor klassisk veranda framför huset, med takförlängning och naturstensplattor
Idéer för en mellanstor klassisk veranda framför huset, med takförlängning och naturstensplattor

Inspiration för en mellanstor eklektisk veranda framför huset, med betongplatta och takförlängning
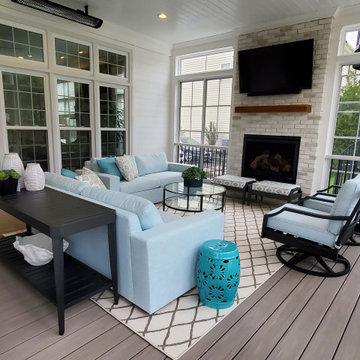
This 3-Season Room addition to my client's house is the perfect extension of their interior. A fresh and bright palette brings the outside in, giving this family of 4 a space they can relax in after a day at the pool, or gather with friends for a cocktail in front of the fireplace.
And no! Your eyes are not deceiving you, we did seaglass fabric on the upholstery for a fun pop of color! The warm gray floors, white walls, and white washed fireplace is a great neutral base to design around, but desperately calls for a little color.

Idéer för att renovera en funkis uteplats på baksidan av huset, med naturstensplattor och takförlängning
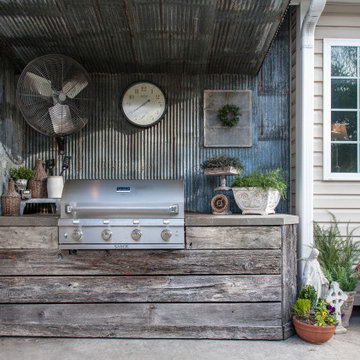
Bild på en liten lantlig uteplats på baksidan av huset, med utekök, stämplad betong och takförlängning
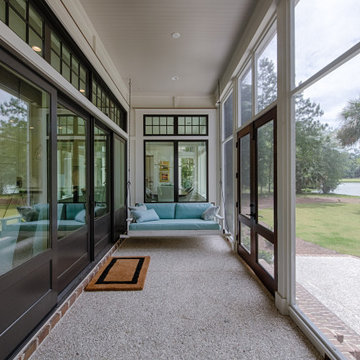
Screened back porch with bed swing, tabby floor, and 12-ft sliding doors that open to the living room.
Foto på en innätad veranda på baksidan av huset, med betongplatta och takförlängning
Foto på en innätad veranda på baksidan av huset, med betongplatta och takförlängning

Inredning av en klassisk mycket stor uteplats längs med huset, med utekök, betongplatta och takförlängning
6 139 foton på grått utomhusdesign, med takförlängning
6






