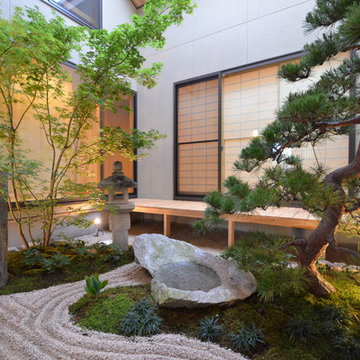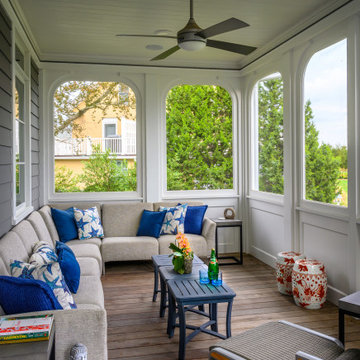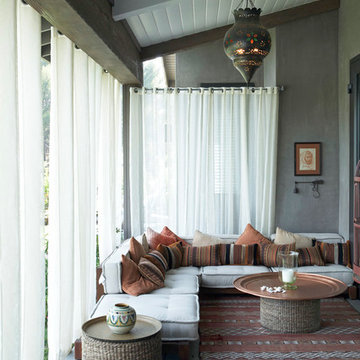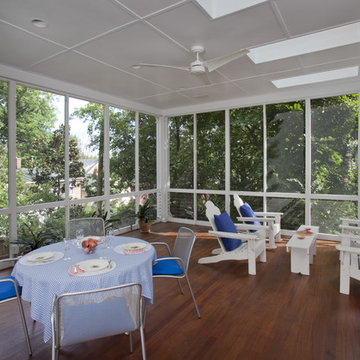Sortera efter:
Budget
Sortera efter:Populärt i dag
161 - 180 av 1 950 foton
Artikel 1 av 3
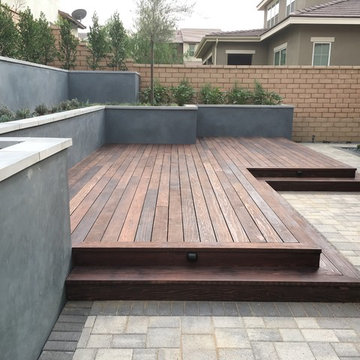
Smooth Santa Barbara Stucco retaining wall. Redwood Deck. Drip irrigation.
Inspiration för en funkis bakgård i delvis sol som tål torka, med en stödmur och trädäck
Inspiration för en funkis bakgård i delvis sol som tål torka, med en stödmur och trädäck
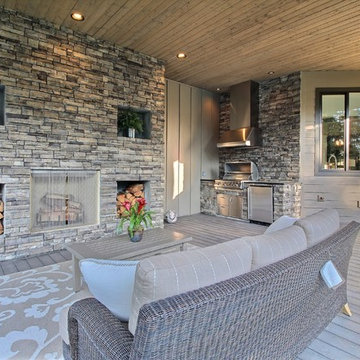
The Ascension - Super Ranch on Acreage in Ridgefield Washington by Cascade West Development Inc.
This plan is designed for people who value family togetherness, natural beauty, social gatherings and all of the little moments in-between.
We hope you enjoy this home. At Cascade West we strive to surpass the needs, wants and expectations of every client and create a home that unifies and compliments their lifestyle.
Cascade West Facebook: https://goo.gl/MCD2U1
Cascade West Website: https://goo.gl/XHm7Un
These photos, like many of ours, were taken by the good people of ExposioHDR - Portland, Or
Exposio Facebook: https://goo.gl/SpSvyo
Exposio Website: https://goo.gl/Cbm8Ya
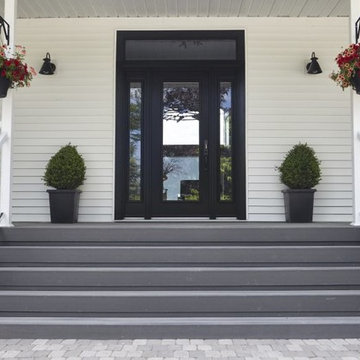
Idéer för mellanstora lantliga verandor framför huset, med trädäck och takförlängning
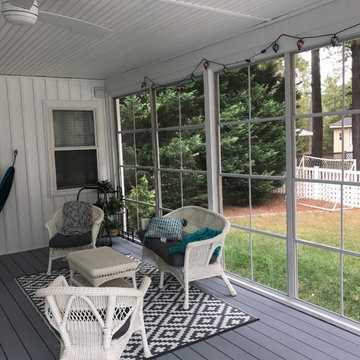
Inspiration för en veranda på baksidan av huset, med trädäck och takförlängning
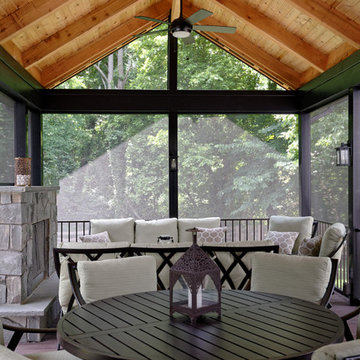
We created an invitingly rustic space for these NoVa homeowners to enjoy nature in the comfort of their screened porch, year round. The porch leads to a flagstone patio featuring a fire pit perfect for roasting marshmallows and stargazing.
Photo: Tom Kumpf
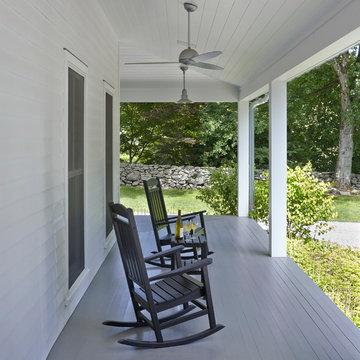
Inredning av en klassisk stor veranda framför huset, med trädäck och takförlängning
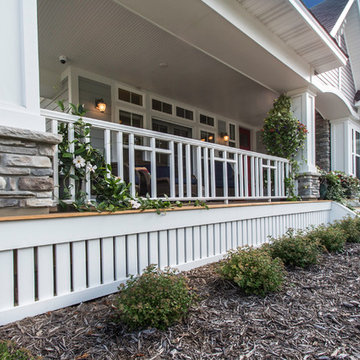
Exclusive House Plan 73345HS is a 3 bedroom 3.5 bath beauty with the master on main and a 4 season sun room that will be a favorite hangout.
The front porch is 12' deep making it a great spot for use as outdoor living space which adds to the 3,300+ sq. ft. inside.
Ready when you are. Where do YOU want to build?
Plans: http://bit.ly/73345hs
Photo Credit: Garrison Groustra
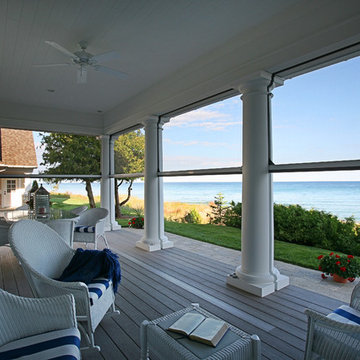
An award-winning Lake Michigan lakefront retreat, designed by Visbeen Architects, Inc. and built by Insignia Homes in 2011.
It won the Best Overall Home, Detroit Home Design Awards 2011 and features a large porch equipped with Phantom`s Executive motorized retractable screens, coupled with an expansive outdoor deck, to make outdoor entertaining a breeze.
The screens' tracks, recessed into the porch columns, enable the screens to stay completely out of sight until needed.
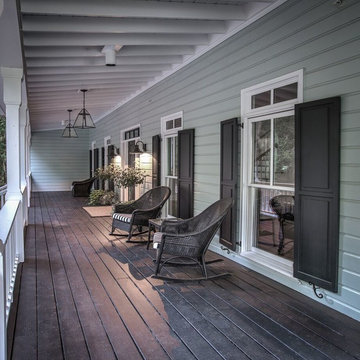
Inspiration för en stor maritim veranda framför huset, med trädäck och takförlängning
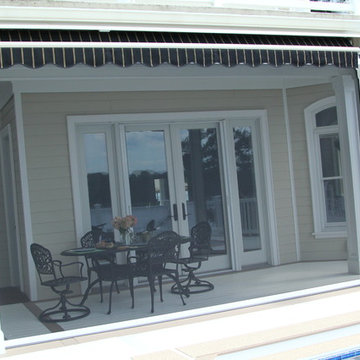
Exempel på en stor maritim innätad veranda på baksidan av huset, med trädäck och takförlängning
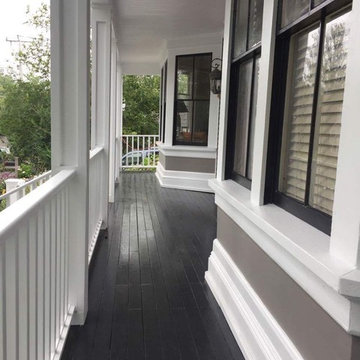
Klassisk inredning av en stor veranda framför huset, med trädäck och takförlängning
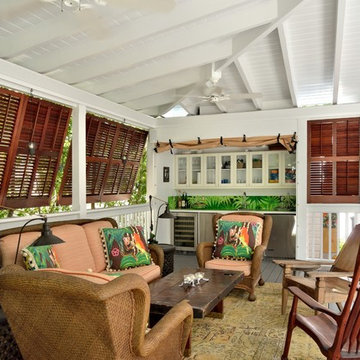
Barry Fitzgerald
Foto på en mellanstor tropisk veranda, med trädäck och takförlängning
Foto på en mellanstor tropisk veranda, med trädäck och takförlängning
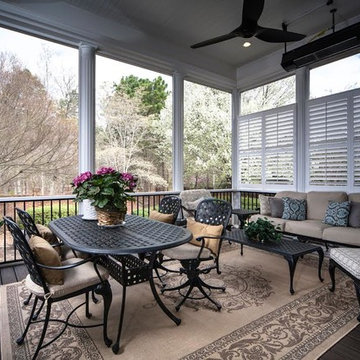
Klassisk inredning av en mellanstor uteplats på baksidan av huset, med trädäck och takförlängning
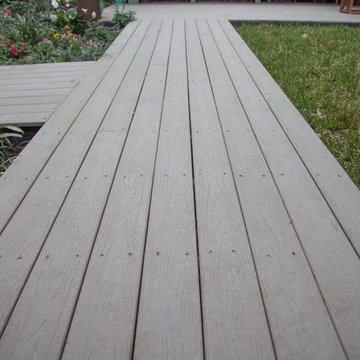
ChoiceDek composite decking (shown here in Beach House Gray) showcases beautiful colors with natural wood-grain embossing.
ChoiceDek Composite Decking
Photo by Chad Baumer
www.cbaumer.com
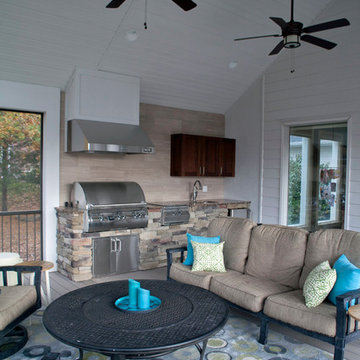
Kliethermes Homes & Remodeling Inc.
Outdoor kitchen
Idéer för en mycket stor klassisk veranda på baksidan av huset, med utekök, trädäck och takförlängning
Idéer för en mycket stor klassisk veranda på baksidan av huset, med utekök, trädäck och takförlängning
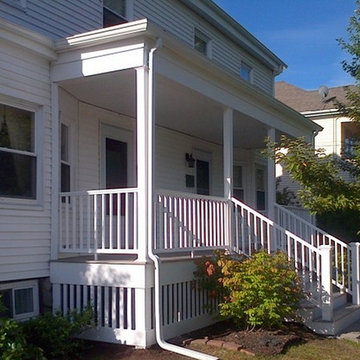
Exempel på en mellanstor klassisk veranda på baksidan av huset, med trädäck och takförlängning
1 950 foton på grått utomhusdesign, med trädäck
9






