Sortera efter:
Budget
Sortera efter:Populärt i dag
1 - 20 av 3 166 foton
Artikel 1 av 3

Behind the Tea House is a traditional Japanese raked garden. After much research we used bagged poultry grit in the raked garden. It had the perfect texture for raking. Gray granite cobbles and fashionettes were used for the border. A custom designed bamboo fence encloses the rear yard.

This gourmet kitchen includes wood burning pizza oven, grill, side burner, egg smoker, sink, refrigerator, trash chute, serving station and more!
Photography: Daniel Driensky

The outdoor shower was designed to integrate into the stone veneer wall and be accessible from the Lower Level.
Inspiration för en stor vintage uteplats på baksidan av huset, med utedusch, naturstensplattor och en pergola
Inspiration för en stor vintage uteplats på baksidan av huset, med utedusch, naturstensplattor och en pergola

David Winger
Idéer för stora funkis formella trädgårdar i full sol framför huset och dekorationssten på sommaren, med marksten i betong
Idéer för stora funkis formella trädgårdar i full sol framför huset och dekorationssten på sommaren, med marksten i betong

A truly beautiful garden and pool design to complement an incredible architectural designed harbour view home.
Inredning av en modern mycket stor uteplats på baksidan av huset
Inredning av en modern mycket stor uteplats på baksidan av huset

Centered on an arched pergola, the gas grill is convenient to bar seating, the refrigerator and the trash receptacle. The pergola ties into other wood structures on site and the circular bar reflects a large circular bluestone insert on the patio.

Craig Westerman
Idéer för stora vintage terrasser på baksidan av huset, med räcke i flera material
Idéer för stora vintage terrasser på baksidan av huset, med räcke i flera material
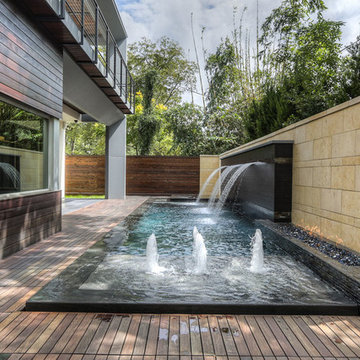
Idéer för att renovera en liten funkis terrass på baksidan av huset, med en fontän

This is a larger roof terrace designed by Templeman Harrsion. The design is a mix of planted beds, decked informal and formal seating areas and a lounging area.
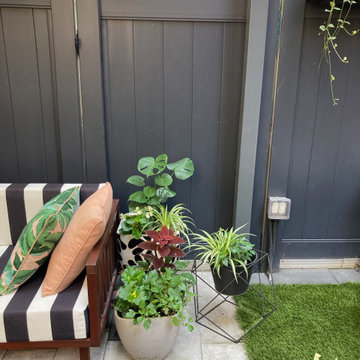
Harlem, NYC, backyard with slanted pergola and outdoor kitchen
Idéer för en liten bakgård
Idéer för en liten bakgård

Inredning av en klassisk mycket stor uteplats längs med huset, med utekök, betongplatta och takförlängning

This masterfully designed outdoor living space feels open, airy, and filled with light thanks to the lighter finishes and the fabric pergola shade. Clean, modern lines and a muted color palette add to the spa-like feel of this outdoor living space.

Turning into the backyard, a two-tiered pergola and social space make for a grand arrival. Scroll down to the first "before" photo for a peek at what it looked like when we first did our site inventory in the snow. Design by John Algozzini and Kevin Manning.

Outdoor Gas Fireplace
Foto på en stor vintage uteplats på baksidan av huset, med naturstensplattor och en eldstad
Foto på en stor vintage uteplats på baksidan av huset, med naturstensplattor och en eldstad

This remodeled home features Phantom Screens’ motorized retractable wall screen. The home was built in the 1980’s and is a perfect example of the architecture and styling of that time. It has now been transformed with Bahamian styled architecture and will be inspirational to both home owners and builders.
Photography: Jeffrey A. Davis Photography
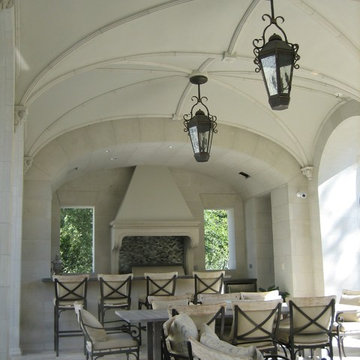
French; Thomas Hecox
Idéer för mycket stora funkis uteplatser på baksidan av huset, med utekök, naturstensplattor och takförlängning
Idéer för mycket stora funkis uteplatser på baksidan av huset, med utekök, naturstensplattor och takförlängning
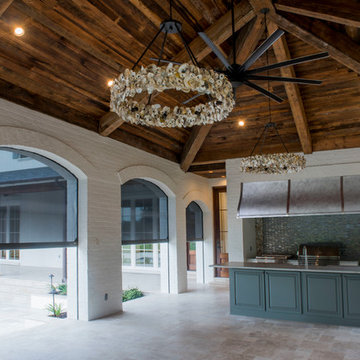
Foto på en mycket stor maritim uteplats på baksidan av huset, med utekök, kakelplattor och ett lusthus
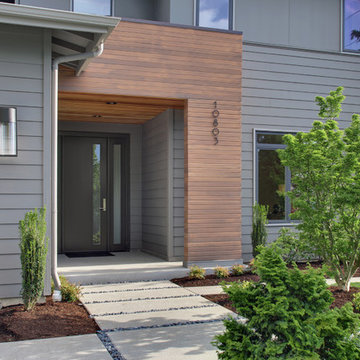
Soundview Photography
Inspiration för moderna verandor framför huset, med marksten i betong och takförlängning
Inspiration för moderna verandor framför huset, med marksten i betong och takförlängning
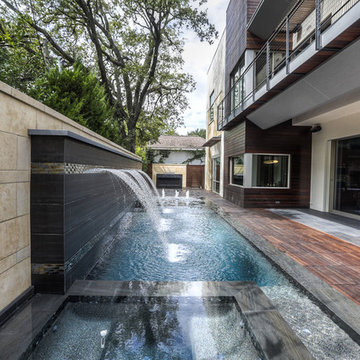
modern
west University
Exempel på en liten modern rektangulär infinitypool på baksidan av huset, med en fontän och trädäck
Exempel på en liten modern rektangulär infinitypool på baksidan av huset, med en fontän och trädäck
3 166 foton på grått utomhusdesign
1






