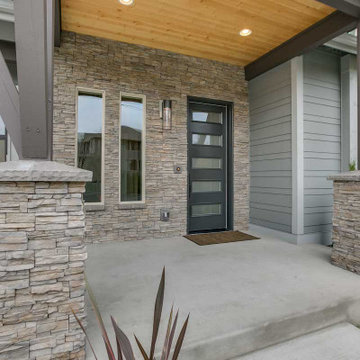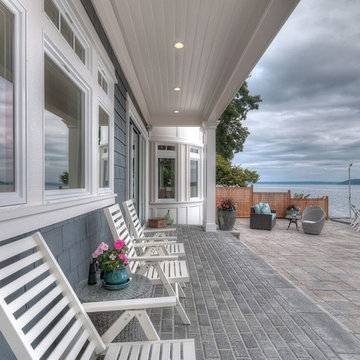Sortera efter:
Budget
Sortera efter:Populärt i dag
1 - 20 av 94 foton
Artikel 1 av 3

Inspiration för mycket stora klassiska verandor framför huset, med naturstensplattor och markiser
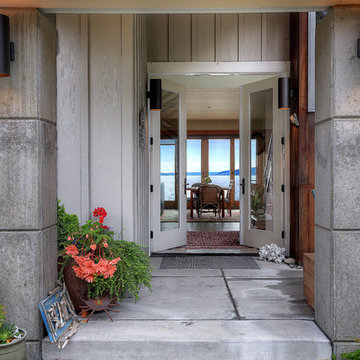
Front doors opening up to entry with view to Skagit Bay.
Camano Island Washington.
Idéer för en mellanstor maritim veranda framför huset, med betongplatta och takförlängning
Idéer för en mellanstor maritim veranda framför huset, med betongplatta och takförlängning

An open porch can be transformed into a space for year-round enjoyment with the addition of ActivWall Horizontal Folding Doors.
This custom porch required 47 glass panels and multiple different configurations. Now the porch is completely lit up with natural light, while still being completely sealed in to keep out the heat out in the summer and cold out in the winter.
Another unique point of this custom design are the fixed panels that enclose the existing columns and create the openings for the horizontal folding units.

Idéer för en stor klassisk veranda framför huset, med naturstensplattor och takförlängning

#thevrindavanproject
ranjeet.mukherjee@gmail.com thevrindavanproject@gmail.com
https://www.facebook.com/The.Vrindavan.Project

Idéer för att renovera en stor vintage veranda framför huset, med betongplatta, takförlängning och räcke i flera material
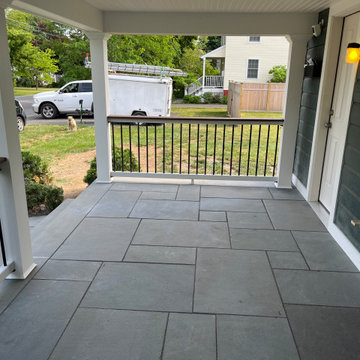
Front Porch Renovation with Bluestone Patio and Beautiful Railings.
Designed to be Functional and Low Maintenance with Composite Ceiling, Columns and Railings
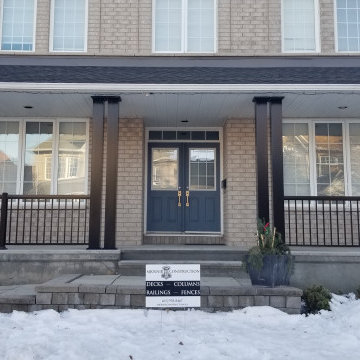
Delivered just in time for Christmas is this complete front porch remodelling for our last customer of the year!
The old wooden columns and railing were removed and replaced with a more modern material.
Black aluminum columns with a plain panel design were installed in pairs, while the 1500 series aluminum railing creates a sleek and stylish finish.
If you are looking to have your front porch revitalized next year, please contact us for an estimate!
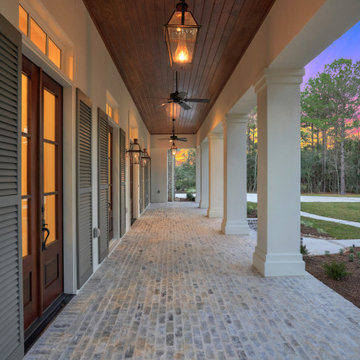
Bild på en stor lantlig veranda framför huset, med marksten i tegel och takförlängning
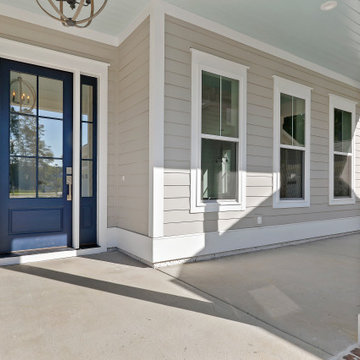
Front Porch
Idéer för att renovera en mellanstor maritim veranda framför huset, med betongplatta och takförlängning
Idéer för att renovera en mellanstor maritim veranda framför huset, med betongplatta och takförlängning
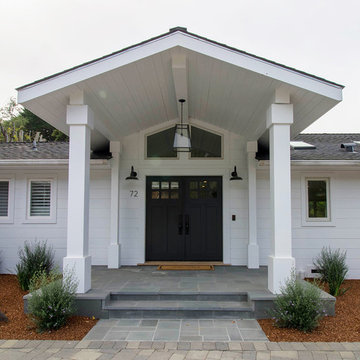
Idéer för mellanstora funkis verandor framför huset, med stämplad betong och takförlängning
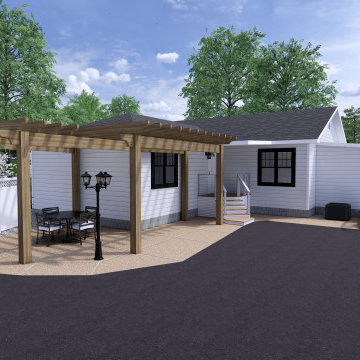
Front porch design and outdoor living design including, walkways, patios, steps, accent walls and pillars, and natural surroundings.
Modern inredning av en stor veranda framför huset, med marksten i betong, takförlängning och räcke i trä
Modern inredning av en stor veranda framför huset, med marksten i betong, takförlängning och räcke i trä
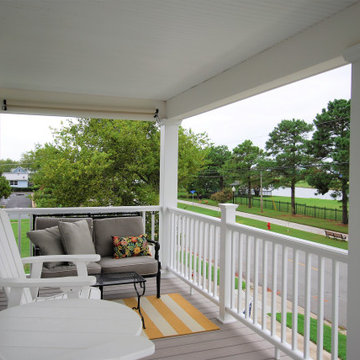
This cozy coastal cottage plan provides a guest suite for weekend vacation rentals on the second floor of this little house. The guest suite has a private stair from the driveway to a rear entrance balcony. The two-story front porch looks onto a park that is adjacent to a marina village. It does a very profitable airbnb business in the Cape Charles resort community. The plans for this house design are available online at downhomeplans.com
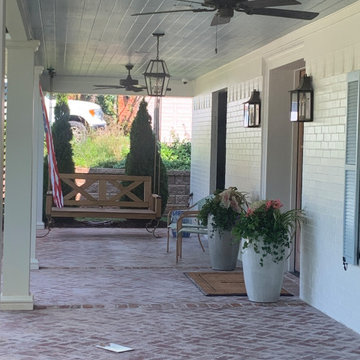
SW Sleepy Blue - ceiling detail - plank ceiling.
Exempel på en stor klassisk veranda framför huset, med marksten i tegel och takförlängning
Exempel på en stor klassisk veranda framför huset, med marksten i tegel och takförlängning
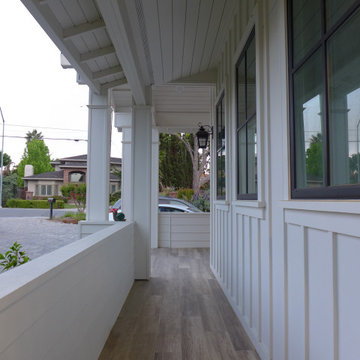
Lantlig inredning av en mycket stor veranda framför huset, med marksten i tegel och takförlängning
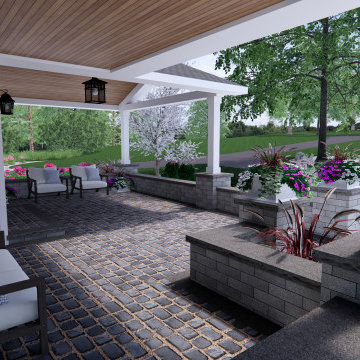
Front porch design and outdoor living design including, walkways, patios, steps, accent walls and pillars, and natural surroundings.
Bild på en stor funkis veranda framför huset, med marksten i betong, takförlängning och räcke i trä
Bild på en stor funkis veranda framför huset, med marksten i betong, takförlängning och räcke i trä
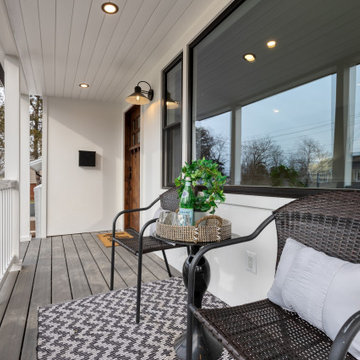
We added a beautiful front porch to this classic home to add curb appeal and celebrate the sleepy, pretty street view for the homeowners to enjoy. A shiplap ceiling, gray Trex deck and matte black lighting helped bring it to life.
94 foton på grått utomhusdesign
1







