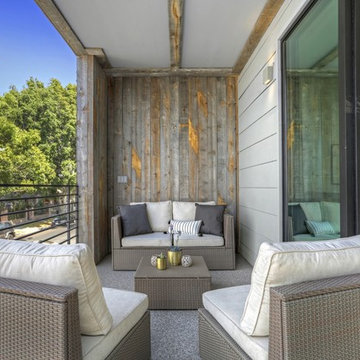Sortera efter:
Budget
Sortera efter:Populärt i dag
41 - 60 av 9 381 foton
Artikel 1 av 3

Our clients wanted to create a backyard that would grow with their young family as well as with their extended family and friends. Entertaining was a huge priority! This family-focused backyard was designed to equally accommodate play and outdoor living/entertaining.
The outdoor living spaces needed to accommodate a large number of people – adults and kids. Urban Oasis designed a deck off the back door so that the kitchen could be 36” height, with a bar along the outside edge at 42” for overflow seating. The interior space is approximate 600 sf and accommodates both a large dining table and a comfortable couch and chair set. The fire pit patio includes a seat wall for overflow seating around the fire feature (which doubles as a retaining wall) with ample room for chairs.
The artificial turf lawn is spacious enough to accommodate a trampoline and other childhood favorites. Down the road, this area could be used for bocce or other lawn games. The concept is to leave all spaces large enough to be programmed in different ways as the family’s needs change.
A steep slope presents itself to the yard and is a focal point. Planting a variety of colors and textures mixed among a few key existing trees changed this eyesore into a beautifully planted amenity for the property.
Jimmy White Photography

Idéer för en mellanstor lantlig veranda framför huset, med trädäck och takförlängning

Adrien DUQUESNEL
Inspiration för skandinaviska takterrasser, med utekrukor och en pergola
Inspiration för skandinaviska takterrasser, med utekrukor och en pergola
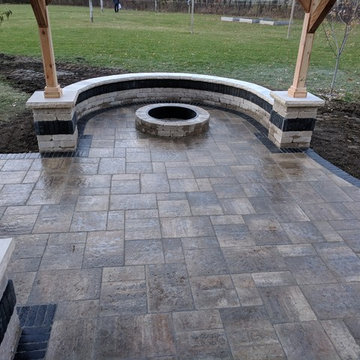
Idéer för mellanstora vintage uteplatser på baksidan av huset, med en öppen spis, en pergola och stämplad betong

Amazing front porch of a modern farmhouse built by Steve Powell Homes (www.stevepowellhomes.com). Photo Credit: David Cannon Photography (www.davidcannonphotography.com)
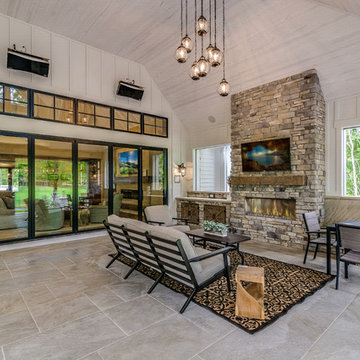
Idéer för en stor lantlig uteplats på baksidan av huset, med utekök, naturstensplattor och takförlängning
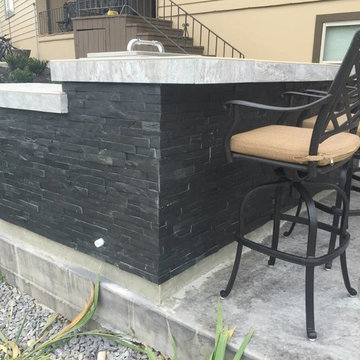
Inspiration för mellanstora klassiska uteplatser på baksidan av huset, med utekök, marksten i betong och en pergola
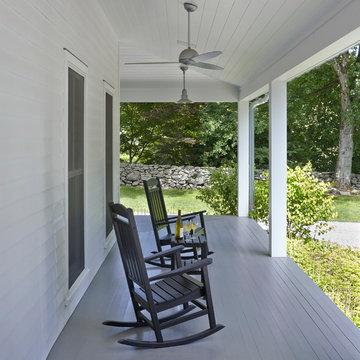
Inredning av en klassisk stor veranda framför huset, med trädäck och takförlängning

This transitional timber frame home features a wrap-around porch designed to take advantage of its lakeside setting and mountain views. Natural stone, including river rock, granite and Tennessee field stone, is combined with wavy edge siding and a cedar shingle roof to marry the exterior of the home with it surroundings. Casually elegant interiors flow into generous outdoor living spaces that highlight natural materials and create a connection between the indoors and outdoors.
Photography Credit: Rebecca Lehde, Inspiro 8 Studios

Outdoor living room designed by Sue Oda Landscape Architect.
Photo: ilumus photography & marketing
Model: The Mighty Mighty Mellow, Milo McPhee, Esq.

Exempel på en mellanstor klassisk terrass på baksidan av huset, med en pergola

Rear porch with an amazing marsh front view! Eased edge Ipe floors with stainless steel mesh x-brace railings with an Ipe cap. Stained v-groove wood cypress ceiling with the best view on Sullivan's Island.
-Photo by Patrick Brickman
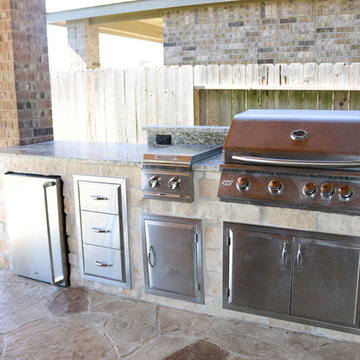
This backyard project was beautifully built to look original to the home. The brick and trim match perfectly, and the addition of the outdoor kitchen into this covered patio is seamless. The custom color of this flagstone style of stamped concrete is the perfect combination with the brick.
The outdoor kitchen is complete with a grilling center, mini fridge, burners, and ample storage.
This space can easily entertain as a TV was added to a gorgeous tongue and groove wall. With shaded space and uncovered patio extension, this backyard is ideal for day or night! Our clients can enjoy stargazing on the uncovered portion or watch the game with an early evening meal underneath the covered patio.
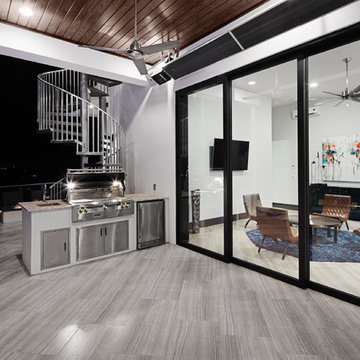
design by oscar e flores design studio
builder mike hollaway homes
Foto på en stor funkis uteplats på baksidan av huset, med utekök, kakelplattor och takförlängning
Foto på en stor funkis uteplats på baksidan av huset, med utekök, kakelplattor och takförlängning
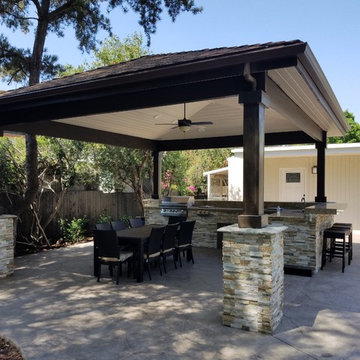
In this project we converted an empty backyard into an Outdoor Living Space.
Including: demolition of existing concrete, pool coping & plaster, grading, drainage infrastructure, new pool equipment, pool plumbing, new stamp concrete, water fountain, custom made fire-pit and sitting area, outdoor kitchen with an enclosure patio, low voltage lights and designed Landscape.
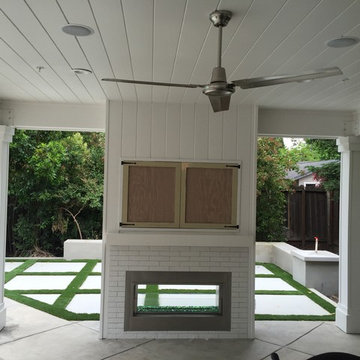
Custom Outdoor Pavilion - Pass-Through Fireplace with hidden television
Idéer för mellanstora vintage uteplatser på baksidan av huset, med en öppen spis, marksten i betong och ett lusthus
Idéer för mellanstora vintage uteplatser på baksidan av huset, med en öppen spis, marksten i betong och ett lusthus

Photo: Laura Garner Design & Realty © 2016 Houzz
Idéer för mellanstora vintage takterrasser, med en pergola
Idéer för mellanstora vintage takterrasser, med en pergola
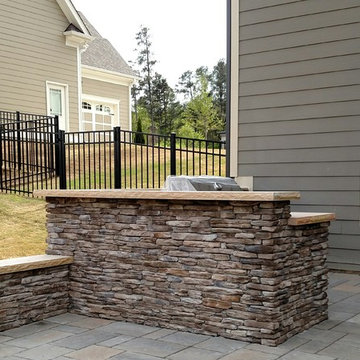
Exempel på en mellanstor modern uteplats på baksidan av huset, med utekök, marksten i betong och ett lusthus
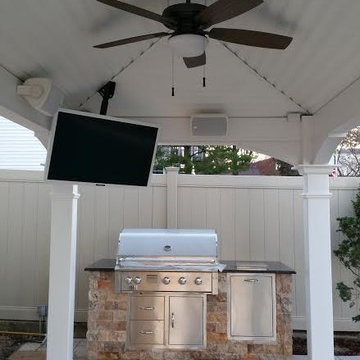
Pavillion with TV & seeker systems with an outdoor bbq area
Bild på en mellanstor vintage uteplats på baksidan av huset, med utekök, naturstensplattor och ett lusthus
Bild på en mellanstor vintage uteplats på baksidan av huset, med utekök, naturstensplattor och ett lusthus
9 381 foton på grått utomhusdesign
3






