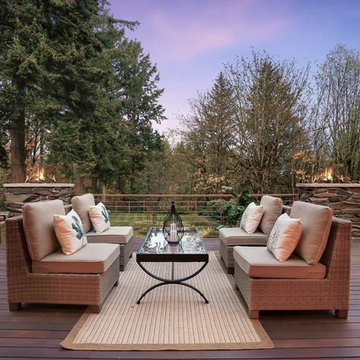Sortera efter:
Budget
Sortera efter:Populärt i dag
41 - 60 av 5 678 foton
Artikel 1 av 3

Inspiration för en stor funkis uteplats på baksidan av huset, med betongplatta
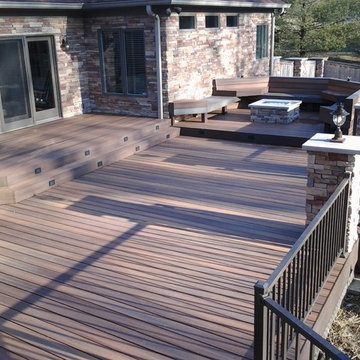
Fiberon decking, Twin Eagles grill center, low voltage and accent lighting, floating tables and pit group seating around firepit by DHM Remodeling
Inspiration för stora amerikanska terrasser på baksidan av huset, med utekök
Inspiration för stora amerikanska terrasser på baksidan av huset, med utekök
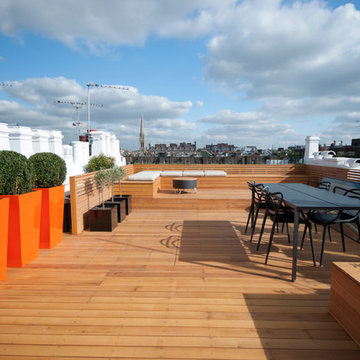
Take a trip up to the roof, where you will find the jewel of this property with its oversized orange planters that have been paired with the white chimneys. Different textures and shapes add further interest.
http://www.domusnova.com/back-catalogue/22/inspiring-ideas-linden-gardens-w2/

Small backyard with lots of potential. We created the perfect space adding visual interest from inside the house to outside of it. We added a BBQ Island with Grill, sink, and plenty of counter space. BBQ Island was cover with stone veneer stone with a concrete counter top. Opposite side we match the veneer stone and concrete cap on a newly Outdoor fireplace. far side we added some post with bright colors and drought tolerant material and a special touch for the little girl in the family, since we did not wanted to forget about anyone. Photography by Zack Benson

Olivier Chabaud
Exempel på en mellanstor lantlig terrass på baksidan av huset, med en öppen spis
Exempel på en mellanstor lantlig terrass på baksidan av huset, med en öppen spis
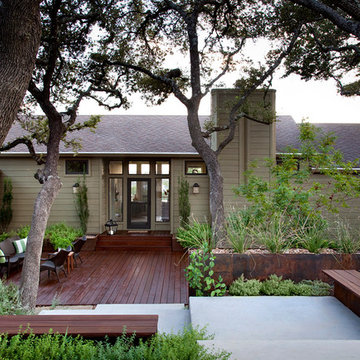
Strong modern lines lead visitors toward the front door in a visual invitation to enter, and lush, sprawling foliage spills into the clean contours of concrete and steel, creating a striking juxtaposition between natural and built elements.
This photo was taken by Ryann Ford.
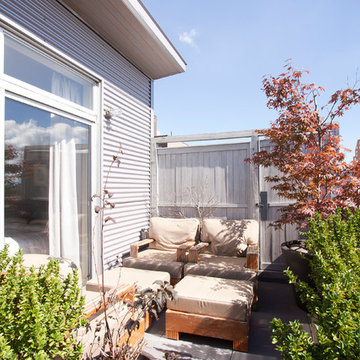
Chris Dorsey Photography © 2012 Houzz
Inredning av en industriell balkong insynsskydd
Inredning av en industriell balkong insynsskydd
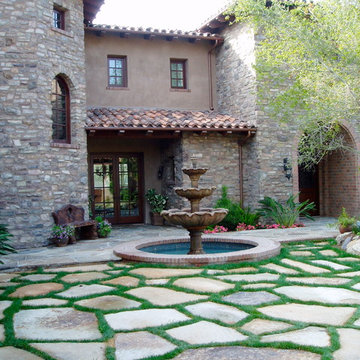
tuscany architecture by Friehauf associates, with all exterior landscape planning and installation by Rob Hill, Hill's landscapes - Cameron Flagstone, italian cypress, pizza oven, vanishing edge pool, olive trees
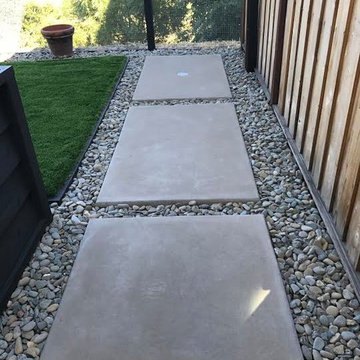
Foto på en stor funkis uteplats på baksidan av huset, med en öppen spis och betongplatta
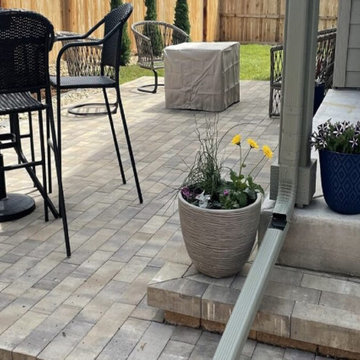
New house with New Landscape Install 2021
Idéer för små funkis uteplatser på baksidan av huset, med utekrukor och marksten i betong
Idéer för små funkis uteplatser på baksidan av huset, med utekrukor och marksten i betong
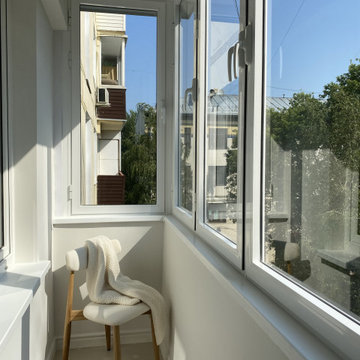
Однокомнатная квартира в тихом переулке центра Москвы
Bild på en liten funkis balkong, med räcke i flera material
Bild på en liten funkis balkong, med räcke i flera material
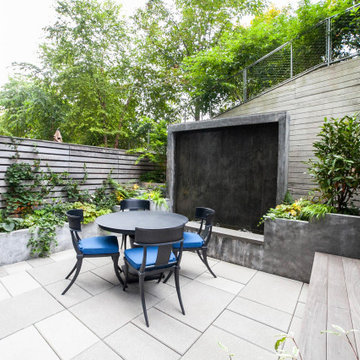
Inspiration för mellanstora moderna uteplatser på baksidan av huset
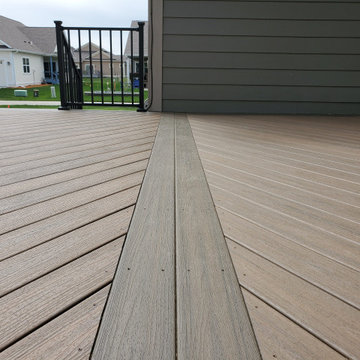
The original area was a small concrete patio under the covered area. We decided to make it a deck, all they way between the garage and house to create an outdoor mulit-living area. We used Trex Composite Decking in the Enhance Natural Series. The main decking color is Toasted Sand, then double picture framed the areas with Coastal Bluff – which these 2 colors work out great together. We then installed the Westbury Full Aluminum Railing in the Tuscany Series in black. Finish touches were Post Cap Lights and then dot lights on the stair risers. New large area for entertaining which the homeowners will love.
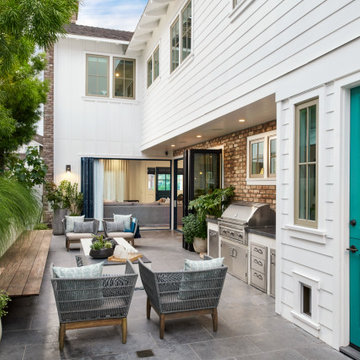
Exempel på en stor maritim uteplats på baksidan av huset, med stämplad betong

The outdoor sundeck leads off of the indoor living room and is centered between the outdoor dining room and outdoor living room. The 3 distinct spaces all serve a purpose and all flow together and from the inside. String lights hung over this space bring a fun and festive air to the back deck.

Rustik inredning av en uteplats på baksidan av huset, med en öppen spis och marksten i tegel
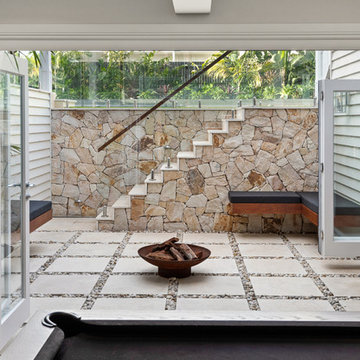
Inspiration för en mellanstor 60 tals terrass på baksidan av huset, med en öppen spis
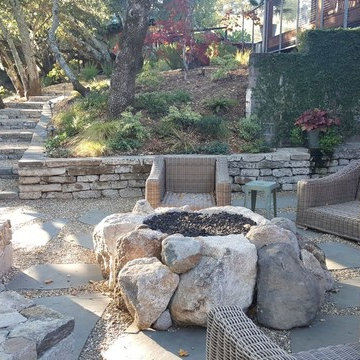
Inredning av en rustik stor uteplats på baksidan av huset, med en öppen spis och grus
5 678 foton på grått utomhusdesign
3






