2 154 foton på grått vardagsrum, med blå väggar
Sortera efter:
Budget
Sortera efter:Populärt i dag
61 - 80 av 2 154 foton
Artikel 1 av 3
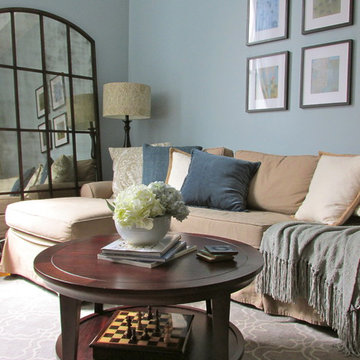
Loft space, Pottery Barn couch with chaise, trellis print rug, leaning wall mirror
Foto på ett mellanstort vintage vardagsrum, med blå väggar och ljust trägolv
Foto på ett mellanstort vintage vardagsrum, med blå väggar och ljust trägolv
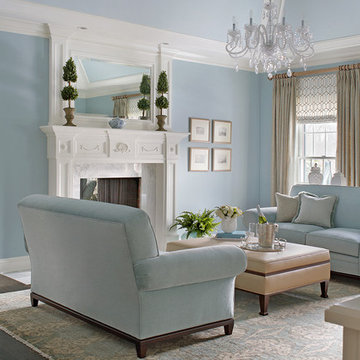
Peter Rymwid Architectural Photography
Bild på ett vintage vardagsrum, med blå väggar, mörkt trägolv, en standard öppen spis och brunt golv
Bild på ett vintage vardagsrum, med blå väggar, mörkt trägolv, en standard öppen spis och brunt golv
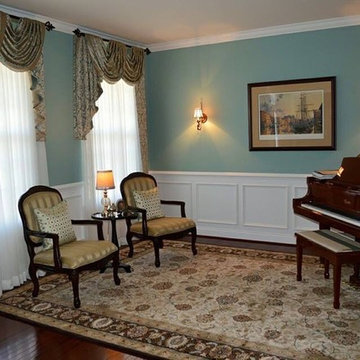
Assymmetical swag and cascades, with contrast lining and floor length panel, and decorative hardware.
Foto på ett mellanstort vintage allrum med öppen planlösning, med ett musikrum, blå väggar och mörkt trägolv
Foto på ett mellanstort vintage allrum med öppen planlösning, med ett musikrum, blå väggar och mörkt trägolv
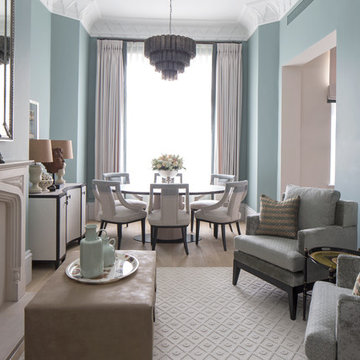
The contemporary living room steers away from the rich colour palette used in the rest of the home to encourage a more serene atmosphere. The pale blue walls, soft grey armchairs and light brown ottoman create a serene space. The pastel blue accessories and the contemporary artwork complement the matte fire place without being too central. The ornate sculpture on the sidetable maintains the historical accents of the home alongside the smoked glass chandelier in the dining area.
Photography by Richard Waite.
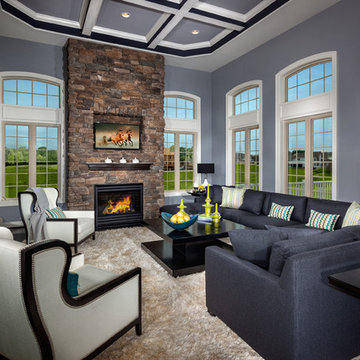
Home design by Camberley Homes
Interior Merchandising by Model Home Interiors
Inredning av ett klassiskt mycket stort allrum med öppen planlösning, med blå väggar, en standard öppen spis, en spiselkrans i sten och en inbyggd mediavägg
Inredning av ett klassiskt mycket stort allrum med öppen planlösning, med blå väggar, en standard öppen spis, en spiselkrans i sten och en inbyggd mediavägg
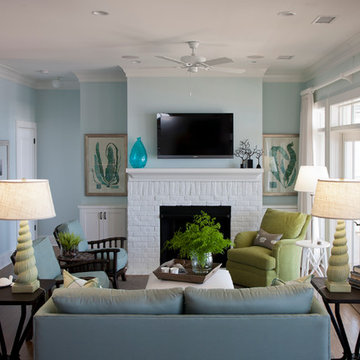
Tanya Boggs Photography
Maritim inredning av ett mellanstort allrum med öppen planlösning, med blå väggar, mörkt trägolv, en standard öppen spis, en spiselkrans i tegelsten och en väggmonterad TV
Maritim inredning av ett mellanstort allrum med öppen planlösning, med blå väggar, mörkt trägolv, en standard öppen spis, en spiselkrans i tegelsten och en väggmonterad TV
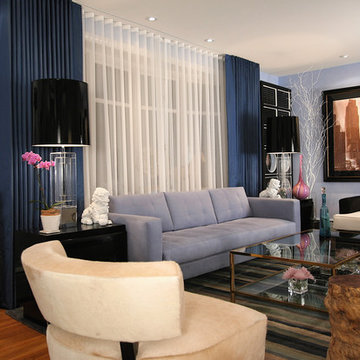
This eclectic modern monochromatic Living Room with pops of color visually opens up the space to make the room appear much larger then it is. The tailored "ripplefold " window treatments that hangs from the ceiling with the tall lamps also makes the ceiling height appear to be much taller then it is as well.
Featured in Modenus "Designer Spotlight Series" Awarded Top 20 in Architectural Digest Magazine "Viewers Choice Awards" and Finalist in Innovation in Design Awards.

Our clients were relocating from the upper peninsula to the lower peninsula and wanted to design a retirement home on their Lake Michigan property. The topography of their lot allowed for a walk out basement which is practically unheard of with how close they are to the water. Their view is fantastic, and the goal was of course to take advantage of the view from all three levels. The positioning of the windows on the main and upper levels is such that you feel as if you are on a boat, water as far as the eye can see. They were striving for a Hamptons / Coastal, casual, architectural style. The finished product is just over 6,200 square feet and includes 2 master suites, 2 guest bedrooms, 5 bathrooms, sunroom, home bar, home gym, dedicated seasonal gear / equipment storage, table tennis game room, sauna, and bonus room above the attached garage. All the exterior finishes are low maintenance, vinyl, and composite materials to withstand the blowing sands from the Lake Michigan shoreline.
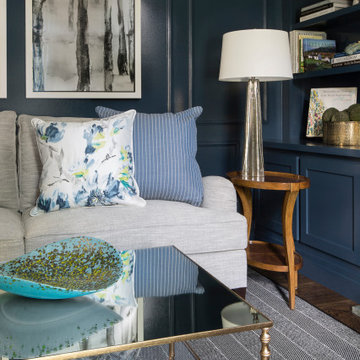
Panel molding was installed (by the homeowner!) and the walls were lacquered a deep navy. Bold modern green lounge chairs and a trio of crystal pendants make this cozy lounge next level. Silk floral pillows have a hand painted quality to them and establish the palette. Hanging the birch tree pieces from chain add a layer of drama to the room. Mercury glass lamps and a mirrored cocktail table add sparkle.
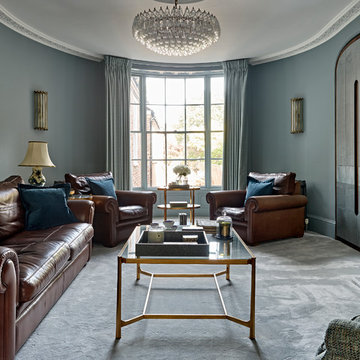
Idéer för mellanstora vintage separata vardagsrum, med heltäckningsmatta, en spiselkrans i sten, grått golv, blå väggar och en standard öppen spis

The living room is the centerpiece for this farm animal chic apartment, blending urban, modern & rustic in a uniquely Dallas feel.
Photography by Anthony Ford Photography and Tourmaxx Real Estate Media
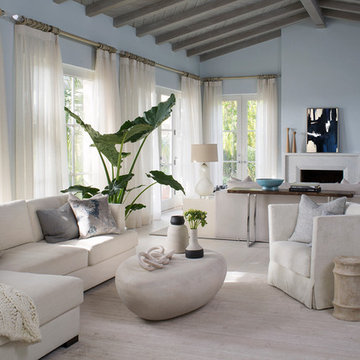
The residence received a full gut renovation to create a modern coastal retreat vacation home. This was achieved by using a neutral color pallet of sands and blues with organic accents juxtaposed with custom furniture’s clean lines and soft textures.

Modern inredning av ett mellanstort allrum med öppen planlösning, med blå väggar, mellanmörkt trägolv, en öppen hörnspis och ett finrum
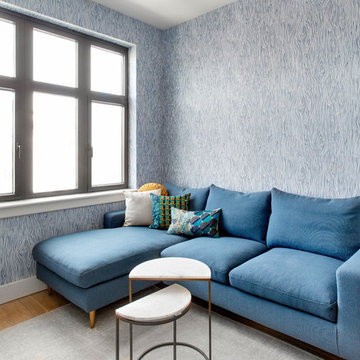
Idéer för ett litet modernt separat vardagsrum, med blå väggar, ljust trägolv, en fristående TV och beiget golv
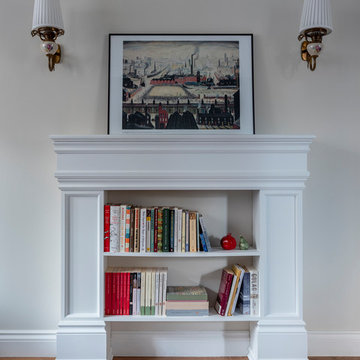
Каминный портал Ultrawood, ковер Carpet Decor, винтажные бра
Foto på ett litet retro separat vardagsrum, med blå väggar, mellanmörkt trägolv och brunt golv
Foto på ett litet retro separat vardagsrum, med blå väggar, mellanmörkt trägolv och brunt golv

Kopal Jaitly
Idéer för mellanstora eklektiska separata vardagsrum, med blå väggar, en standard öppen spis, en fristående TV, brunt golv och mellanmörkt trägolv
Idéer för mellanstora eklektiska separata vardagsrum, med blå väggar, en standard öppen spis, en fristående TV, brunt golv och mellanmörkt trägolv
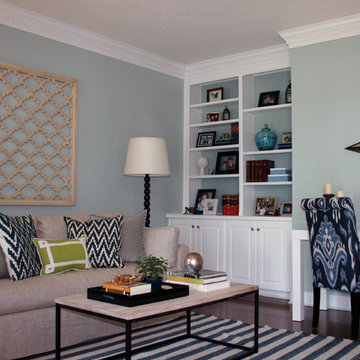
NSD designed a casual, chic environment for a client who wanted a space that felt relaxed, fun and modern.
Inredning av ett klassiskt litet separat vardagsrum, med blå väggar och mörkt trägolv
Inredning av ett klassiskt litet separat vardagsrum, med blå väggar och mörkt trägolv
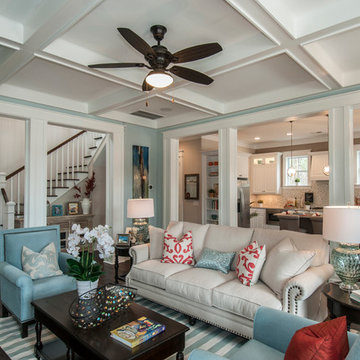
Tributary is a thoughtfully designed residential paradise situated within Rivertowne Country Club, a scenic village along the picturesque waterfront of the Wando River and Horlbeck Creek. Tributary offers an escape from everyday neighborhood living with its natural beauty, custom designed homes by award-winning architects and an Arnold Palmer designed 18-hole
championship golf course.
2013 John Smoak III
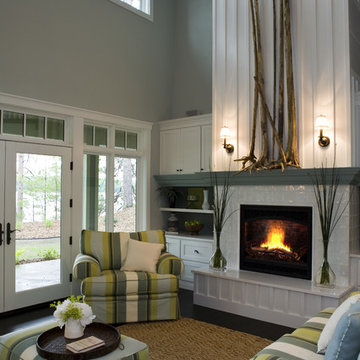
21st Century Bungalow-Style Home - Living room with 30 foot ceilings featuring a custom designed tiled fireplace with engineered stone hearth and custom mantle flanked by custom shelving and entertainment unit that enhances the board-and-baton style wall treatment

PHX India - Sebastian Zachariah & Ira Gosalia
Idéer för mellanstora funkis vardagsrum, med blå väggar och grått golv
Idéer för mellanstora funkis vardagsrum, med blå väggar och grått golv
2 154 foton på grått vardagsrum, med blå väggar
4