2 537 foton på grått vardagsrum, med en inbyggd mediavägg
Sortera efter:
Budget
Sortera efter:Populärt i dag
101 - 120 av 2 537 foton
Artikel 1 av 3
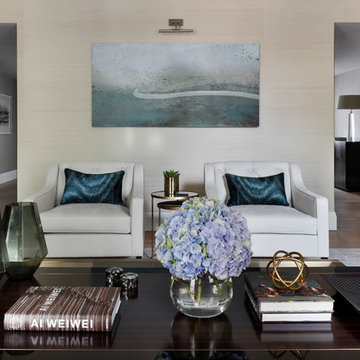
This neutral palette serves as the perfect backdrop to highlight glamorous design details. The opulent living room with muted hues of champagne and mink coalesce with blue accents, setting the tone for the rest of the luxury residence.

A Traditional home gets a makeover. This homeowner wanted to bring in her love of the mountains in her home. She also wanted her built-ins to express a sense of grandiose and a place to store her collection of books. So we decided to create a floor to ceiling custom bookshelves and brought in the mountain feel through the green painted cabinets and an original print of a bison from her favorite artist.

Progetto di riqualificazione di uno spazio abitativo, il quale comprende una zona openspace tra zona living e Cucina. Abbiamo utilizzato delle finiture accoglienti e determinate a rispecchiare lo stile e la personalità di chi abiterà al suo interno.

Evoluzione di un progetto di ristrutturazione completa appartamento da 110mq
Exempel på ett stort modernt allrum med öppen planlösning, med vita väggar, ljust trägolv, en inbyggd mediavägg och brunt golv
Exempel på ett stort modernt allrum med öppen planlösning, med vita väggar, ljust trägolv, en inbyggd mediavägg och brunt golv

Living room entertainment cabinet bookshelf.
Bild på ett mellanstort funkis loftrum, med vita väggar, mellanmörkt trägolv, en bred öppen spis, en inbyggd mediavägg, beiget golv och en spiselkrans i sten
Bild på ett mellanstort funkis loftrum, med vita väggar, mellanmörkt trägolv, en bred öppen spis, en inbyggd mediavägg, beiget golv och en spiselkrans i sten
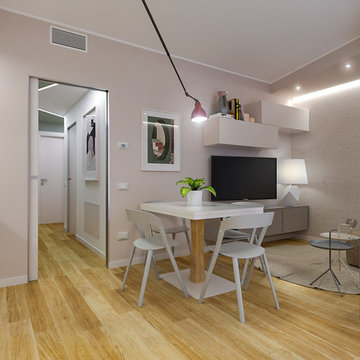
Liadesign
Idéer för att renovera ett litet funkis allrum med öppen planlösning, med beige väggar, ljust trägolv och en inbyggd mediavägg
Idéer för att renovera ett litet funkis allrum med öppen planlösning, med beige väggar, ljust trägolv och en inbyggd mediavägg

this modern Scandinavian living room is designed to reflect nature's calm and beauty in every detail. A minimalist design featuring a neutral color palette, natural wood, and velvety upholstered furniture that translates the ultimate elegance and sophistication.
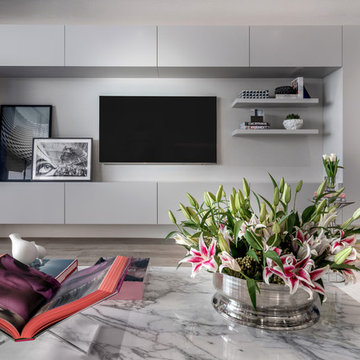
Inspiration för ett stort funkis allrum med öppen planlösning, med ett finrum, grå väggar och en inbyggd mediavägg
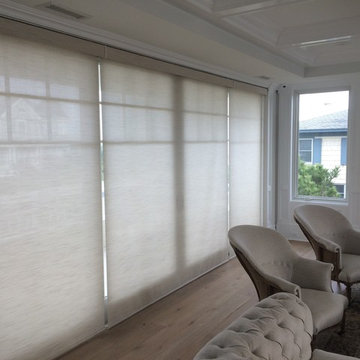
Motorized roller screen shades provide convenient and functional style to this room.
Bild på ett maritimt allrum med öppen planlösning, med beige väggar, ljust trägolv och en inbyggd mediavägg
Bild på ett maritimt allrum med öppen planlösning, med beige väggar, ljust trägolv och en inbyggd mediavägg
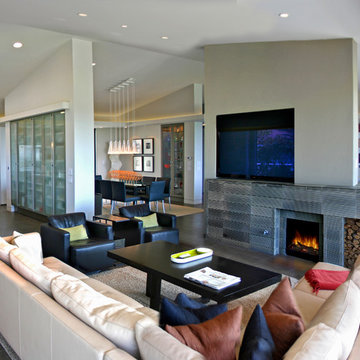
Major Remodeling and Addition in Irvine, California, 2009. Built by Tom Fitzpatrick, General Contractor.
Bild på ett stort retro allrum med öppen planlösning, med vita väggar, klinkergolv i porslin, en spiselkrans i trä, en inbyggd mediavägg och en standard öppen spis
Bild på ett stort retro allrum med öppen planlösning, med vita väggar, klinkergolv i porslin, en spiselkrans i trä, en inbyggd mediavägg och en standard öppen spis
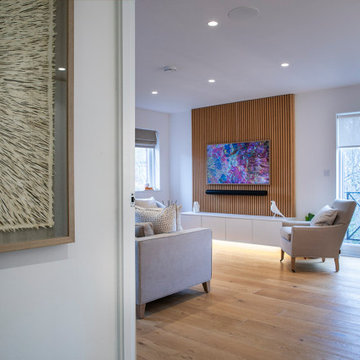
A neutral and calming open plan living space including a white kitchen with an oak interior, oak timber slats feature on the island clad in a Silestone Halcyon worktop and backsplash. The kitchen included a Quooker Fusion Square Tap, Fisher & Paykel Integrated Dishwasher Drawer, Bora Pursu Recirculation Hob, Zanussi Undercounter Oven. All walls, ceiling, kitchen units, home office, banquette & TV unit are painted Farrow and Ball Wevet. The oak floor finish is a combination of hard wax oil and a harder wearing lacquer. Discreet home office with white hide and slide doors and an oak veneer interior. LED lighting within the home office, under the TV unit and over counter kitchen units. Corner banquette with a solid oak veneer seat and white drawers underneath for storage. TV unit appears floating, features an oak slat backboard and white drawers for storage. Furnishings from CA Design, Neptune and Zara Home.
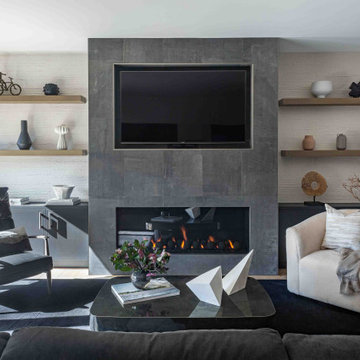
Exempel på ett modernt allrum med öppen planlösning, med vita väggar, ljust trägolv, en hängande öppen spis, en spiselkrans i trä och en inbyggd mediavägg
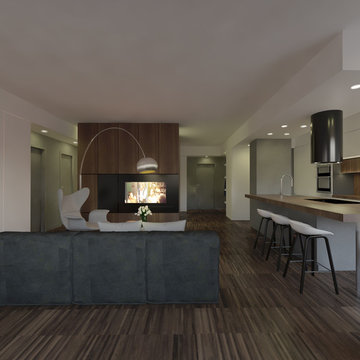
Rendering by domECO
The project is about the modern remodeling of a traditional apartment.
While different rooms keep their position and their function, corridors shift and change to increase spatial perception of the wide open space created between living room and kitchen.
The core of the project is the double full height walnut wardrobes, that host different functions and allow different level of privacy between bedrooms and living room.
These functional wall units contain wardrobes and a small laundry in the inner core that can be closed thanks to a full height sliding panel. The living room side hosts a 55’’ tv screen.
The american kitchen faces the living room with a wide walnut kitchen top. The working area, though completely visible, keeps yet a certain grade of privacy.
The bedroom area keeps a traditional set, with the exception of the main bedroom, that thanks to the bedroom position can be perceived as a wider room connected to the wardrobe and the bathroom.
Plasterboard counterceilings are designed to underline design choices, focusing on the role of the full height walnut core and framing the living room open space.
Il progetto prevede una rivisitazione in chiave moderna di un appartamento tradizionale. Gli ambienti principali mantengono lo stessa posizione, ma gli spazi distributivi sono modificati per aumentare la percezione spaziale del grande open space che viene creato in zona giorno.
Il cuore del progetto è un doppio blocco di armadiature a doppia altezza e rivestite in noce, che ospitano diverse funzioni e permettono di chiudere gli spazi della zona letto rispetto all’ingresso e alla zona giorno.
Il blocco funzionale ospita il guardaroba e gli armadi della zona letto. La zona centrale racchiude una piccola lavanderia chiudibile con un pannello scorrevole a tutta altezza e, sul lato che fronteggia la sala, la tv.
La cucina con isola risulta completamente aperta e si affaccia sulla sala con un ampio top in noce.
La zona di lavoro, pur aperta, mantiene un ottimo grado di privacy.
La zona letto mantiene un impianto più tradizionale, ad esclusione della stanza padronale, che grazie alla posizione del letto diventa un ambiente aperto collegato al bagno, al guardaroba ma comunque chiudibile all’occorrenza.
I cartongessi sono studiati per enfatizzare le scelte progettuali, esaltando l’elemento a tutta altezza e creando una cornice alla zona giorno su cui si affacciano tutti gli ambienti
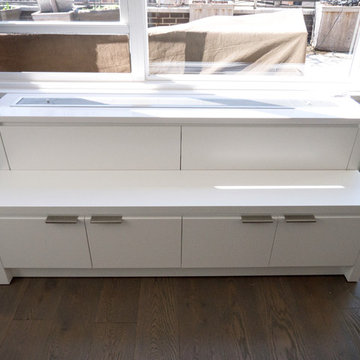
Custom touches like bespoke built-in PTAC units that beautifully hide heating and cooling while allowing access for maintenance are a key component to achieving a clean, modern look.
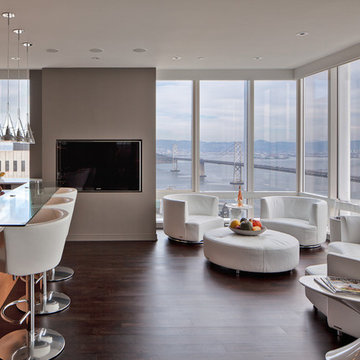
Millenium Tower, San Francisco
Exempel på ett modernt allrum med öppen planlösning, med en inbyggd mediavägg
Exempel på ett modernt allrum med öppen planlösning, med en inbyggd mediavägg
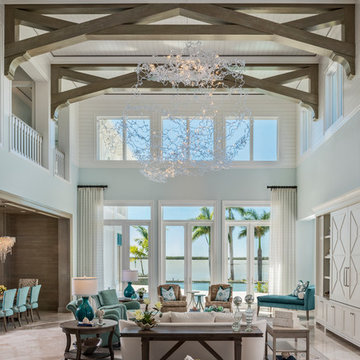
Amber Frederiksen Photography
Foto på ett stort vintage allrum med öppen planlösning, med blå väggar, travertin golv, en inbyggd mediavägg, beiget golv och ett finrum
Foto på ett stort vintage allrum med öppen planlösning, med blå väggar, travertin golv, en inbyggd mediavägg, beiget golv och ett finrum
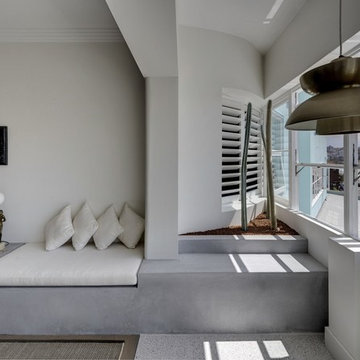
Michael Nicholson
Inspiration för små moderna allrum med öppen planlösning, med ett finrum, vita väggar, målat trägolv, en inbyggd mediavägg och brunt golv
Inspiration för små moderna allrum med öppen planlösning, med ett finrum, vita väggar, målat trägolv, en inbyggd mediavägg och brunt golv
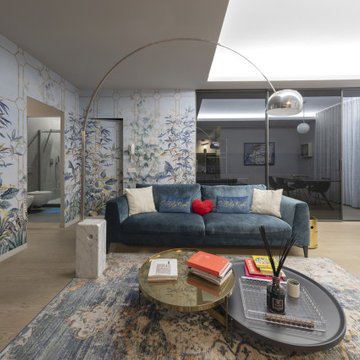
Idéer för att renovera ett mellanstort funkis allrum med öppen planlösning, med grå väggar, ljust trägolv och en inbyggd mediavägg

Interior Design, Custom Furniture Design, & Art Curation by Chango & Co.
Photography by Raquel Langworthy
See the full story in Domino
Exempel på ett mycket stort klassiskt allrum med öppen planlösning, med vita väggar, ljust trägolv och en inbyggd mediavägg
Exempel på ett mycket stort klassiskt allrum med öppen planlösning, med vita väggar, ljust trägolv och en inbyggd mediavägg
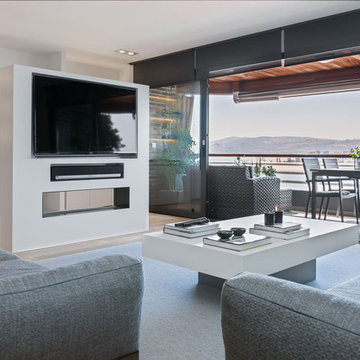
Idéer för ett stort modernt allrum med öppen planlösning, med ett bibliotek, vita väggar, mellanmörkt trägolv och en inbyggd mediavägg
2 537 foton på grått vardagsrum, med en inbyggd mediavägg
6