1 728 foton på grått vardagsrum, med en spiselkrans i tegelsten
Sortera efter:
Budget
Sortera efter:Populärt i dag
161 - 180 av 1 728 foton
Artikel 1 av 3
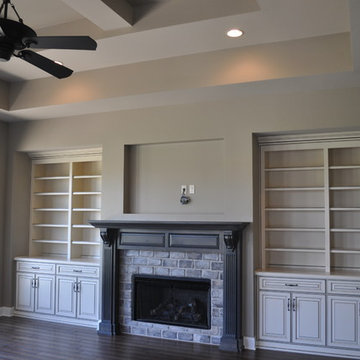
Living Room featuring custom built-in cabinetry, gas fireplace with brick paver surround, and custom built mantel.
Inredning av ett klassiskt allrum med öppen planlösning, med beige väggar, mörkt trägolv, en standard öppen spis och en spiselkrans i tegelsten
Inredning av ett klassiskt allrum med öppen planlösning, med beige väggar, mörkt trägolv, en standard öppen spis och en spiselkrans i tegelsten

Rustik inredning av ett stort allrum med öppen planlösning, med beige väggar, mellanmörkt trägolv, en standard öppen spis, en spiselkrans i tegelsten och en väggmonterad TV
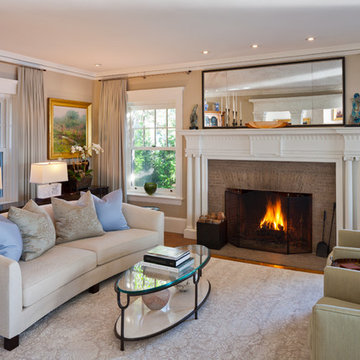
A desire for a more modern and zen-like environment in a historical, turn of the century stone and stucco house was the drive and challenge for this sophisticated Siemasko + Verbridge Interiors project. Along with a fresh color palette, new furniture is woven with antiques, books, and artwork to enliven the space. Carefully selected finishes enhance the openness of the glass pool structure, without competing with the grand ocean views. Thoughtfully designed cabinetry and family friendly furnishings, including a kitchenette, billiard area, and home theater, were designed for both kids and adults.
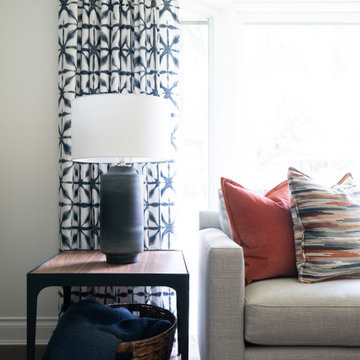
This family called us to help them add interest and colour to their very grey living room space. The room was partially furnished with a good basic grey sofa, a grey patterned carpet and a round navy chair. We started by painting the walls white and layering in colour and texture through additional furniture pieces and accessories like lamps, pillows and drapery. Walnut wood tones on the new mantle and coffee tables add warmth to the scheme, along with the hits of terracotta. The dated brick fireplace got a simple, inexpensive makeover with a can of white paint. A few black accents provide contrast and help anchor the room.
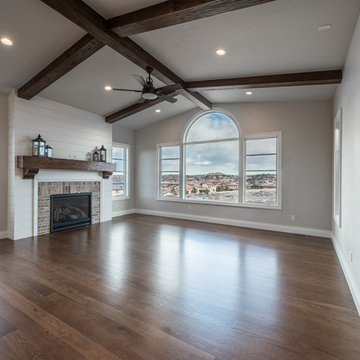
Medelhavsstil inredning av ett allrum med öppen planlösning, med mellanmörkt trägolv, en standard öppen spis, en spiselkrans i tegelsten och en väggmonterad TV
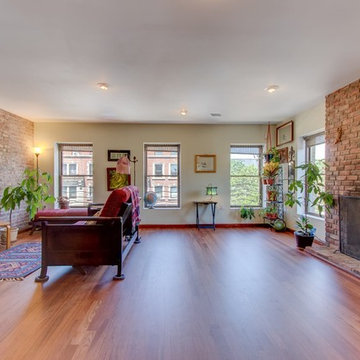
Inspiration för mellanstora industriella allrum med öppen planlösning, med beige väggar, mellanmörkt trägolv, en standard öppen spis, en spiselkrans i tegelsten, en fristående TV och brunt golv
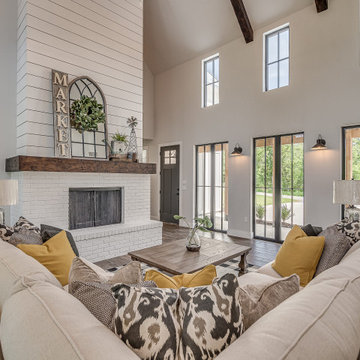
Modern farmhouse living room featuring beamed, vaulted ceiling with storefront black aluminum windows.
Inspiration för ett stort lantligt allrum med öppen planlösning, med klinkergolv i keramik, en standard öppen spis, en spiselkrans i tegelsten och brunt golv
Inspiration för ett stort lantligt allrum med öppen planlösning, med klinkergolv i keramik, en standard öppen spis, en spiselkrans i tegelsten och brunt golv
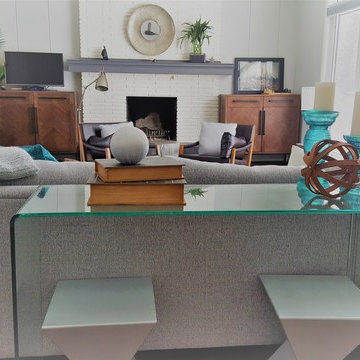
A house that was built in the 1960's had great bones and character. With the exposed wood beam in the ceiling, a real wood burning fireplace, large window and warm wooden floors as the starting point, it needed a layout and design that kept the place feeling warm and cozy. The original character of the space was retained with the use of wood furniture, leather director's chairs and a gallery wall full of family pictures. We changed the layout by replacing the old couch & love seat with a comfortable grey sectional sofa, flanked by a console table at the back, that helped to visually extend the entry way. The bead board paneling in the dining room was painted white which complemented the white brick fire place. The dining area continued the warmth and we cocooned the settee in between two IKEA cabinets painted in the same color as the wall to get a high end look. All in all, a great place for the family to hang out!
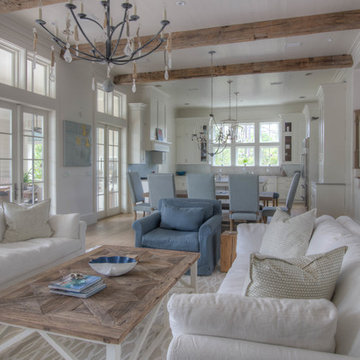
Soft color palette with white, blues and greens gives this home the perfect setting for relaxing at the beach! Low Country Lighting and Darlana Lanterns are the perfect combination expanding this Great Room! Construction by Borges Brooks Builders and Photography by Fletcher Isaacs.
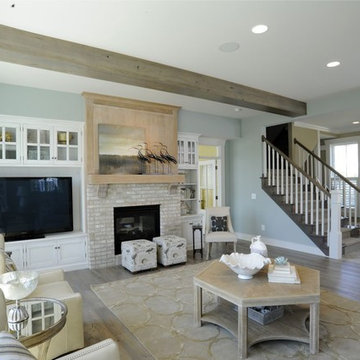
Idéer för ett maritimt allrum med öppen planlösning, med ett finrum, blå väggar, vinylgolv, en standard öppen spis, en spiselkrans i tegelsten, en inbyggd mediavägg och grått golv
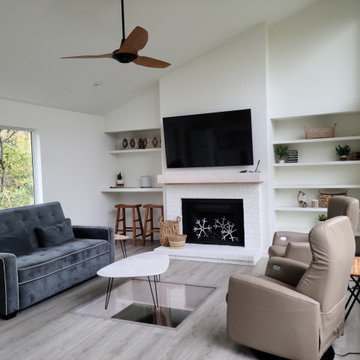
Fully renovated Treehouse that is built across a creek. Lots of windows throughout to make you feel like you are in the trees. Sit down and look through the large viewing window on the floor and see the fish swim in the creek. Living space and kitchenette in one space.
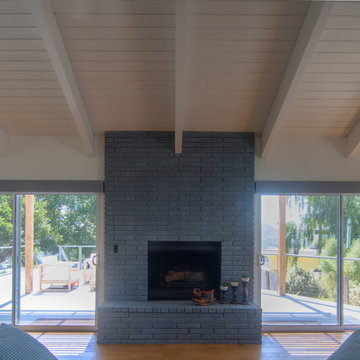
The new unobstructed view from the kitchen and living room looks out to the exterior deck and natural Central Coast landscape beyond.
Photo: Bryan Shields
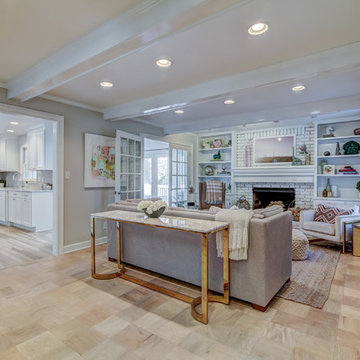
Klassisk inredning av ett stort allrum med öppen planlösning, med ett finrum, grå väggar, ljust trägolv, en standard öppen spis, en spiselkrans i tegelsten och brunt golv
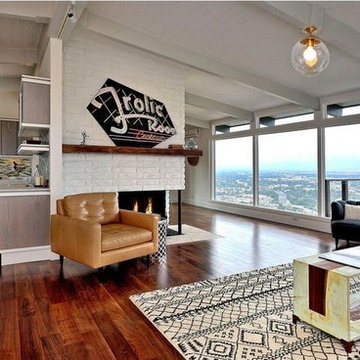
Bild på ett stort 60 tals allrum med öppen planlösning, med ett finrum, vita väggar, mörkt trägolv, en standard öppen spis, en spiselkrans i tegelsten och brunt golv
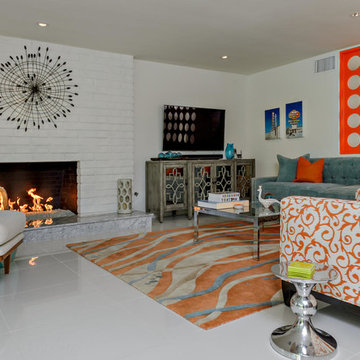
This great room was the key space in the home. we cut out a space in the hallway wall and added the circular screen to add more light from the entry and open the space. The orange set the tone for the house and added a dramatic affect to the space. The Mid centery walnut chair was recovered in white linen to show off the frame. The rug pulled all the colors together.
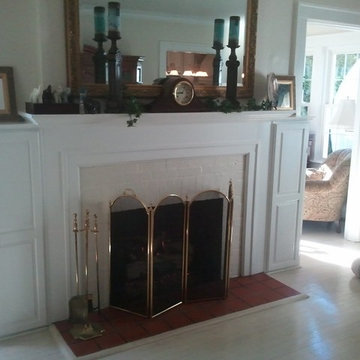
Idéer för att renovera ett vintage vardagsrum, med ljust trägolv, en standard öppen spis och en spiselkrans i tegelsten

Photo: Sarah Greenman © 2013 Houzz
Idéer för att renovera ett 60 tals vardagsrum, med en spiselkrans i tegelsten, en öppen hörnspis och grå väggar
Idéer för att renovera ett 60 tals vardagsrum, med en spiselkrans i tegelsten, en öppen hörnspis och grå väggar
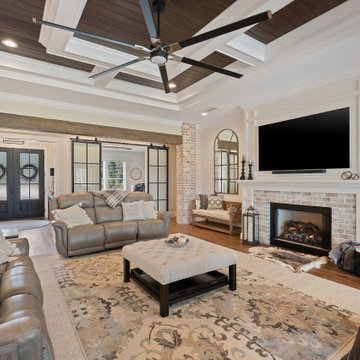
Large living area with indoor/outdoor space. Folding NanaWall opens to porch for entertaining or outdoor enjoyment.
Foto på ett stort lantligt allrum med öppen planlösning, med beige väggar, mellanmörkt trägolv, en standard öppen spis, en spiselkrans i tegelsten, en väggmonterad TV och brunt golv
Foto på ett stort lantligt allrum med öppen planlösning, med beige väggar, mellanmörkt trägolv, en standard öppen spis, en spiselkrans i tegelsten, en väggmonterad TV och brunt golv
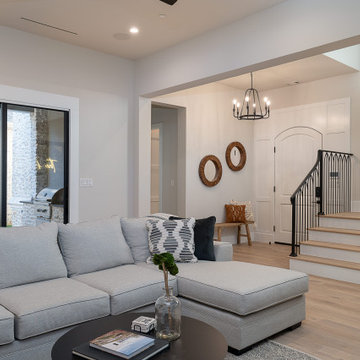
Open modern style living room
Idéer för att renovera ett stort skandinaviskt allrum med öppen planlösning, med ett finrum, beige väggar, ljust trägolv, en standard öppen spis, en spiselkrans i tegelsten, en väggmonterad TV och beiget golv
Idéer för att renovera ett stort skandinaviskt allrum med öppen planlösning, med ett finrum, beige väggar, ljust trägolv, en standard öppen spis, en spiselkrans i tegelsten, en väggmonterad TV och beiget golv
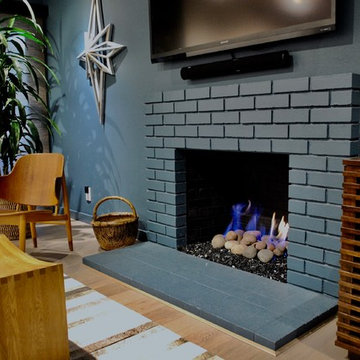
The existing masonry fireplace was retrofit with an efficient gas burner topped with fire glass and river stones for a contemporary look. The brick and wall were painted a deep aqua green to anchor this end of the Great Room.
© Photos SFREDD
1 728 foton på grått vardagsrum, med en spiselkrans i tegelsten
9